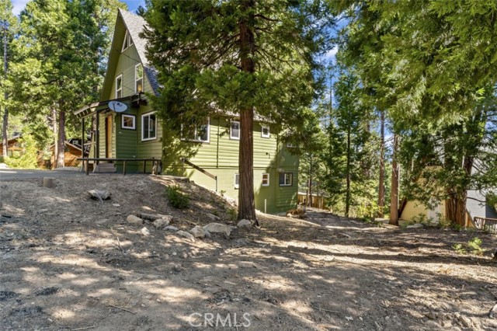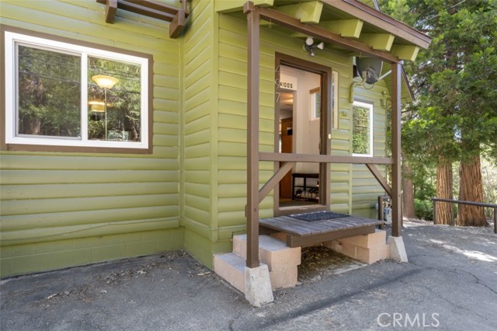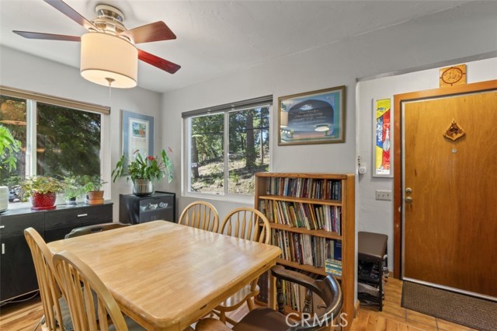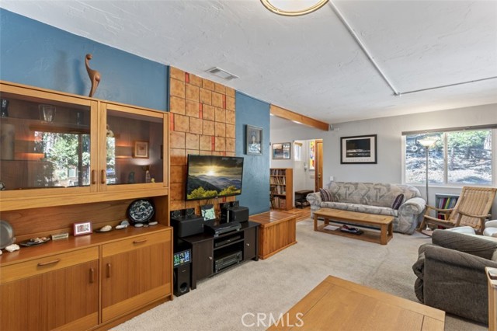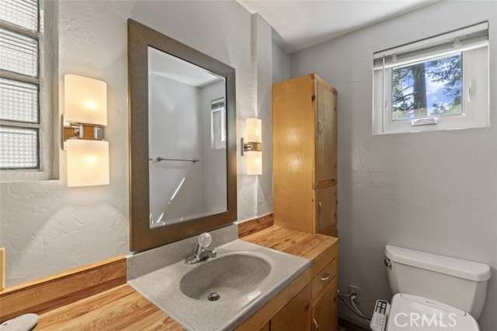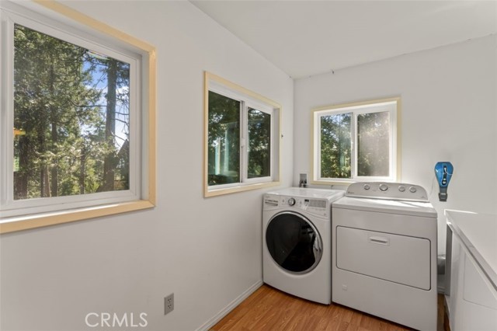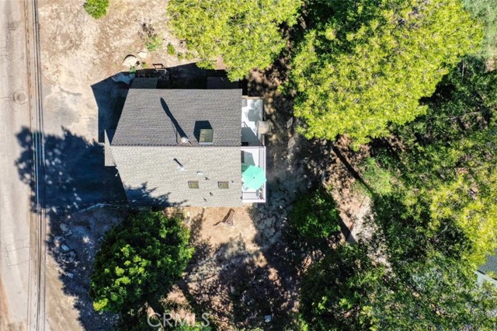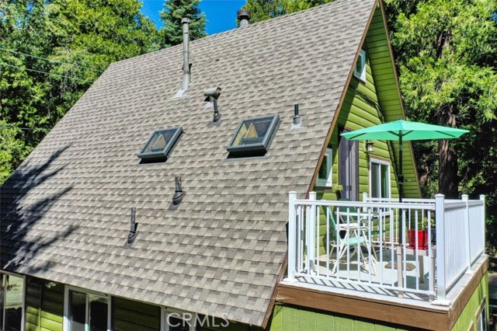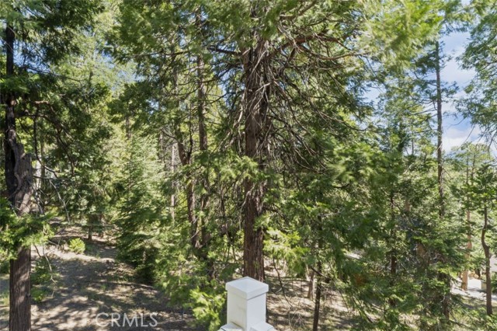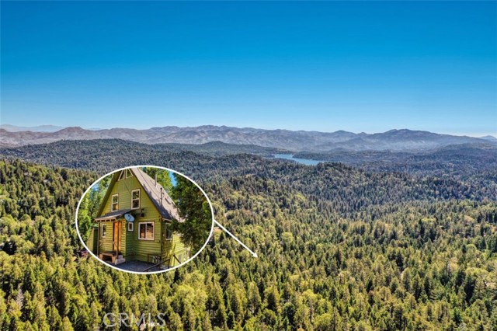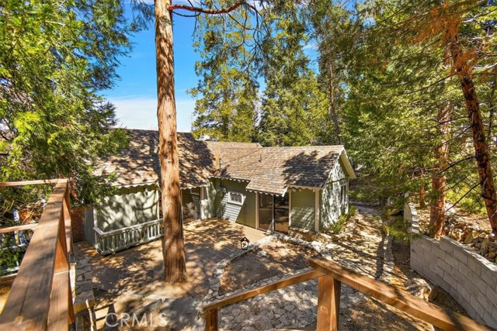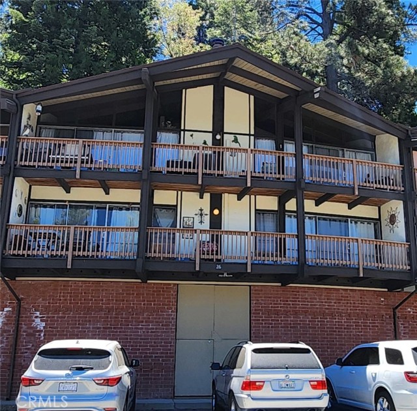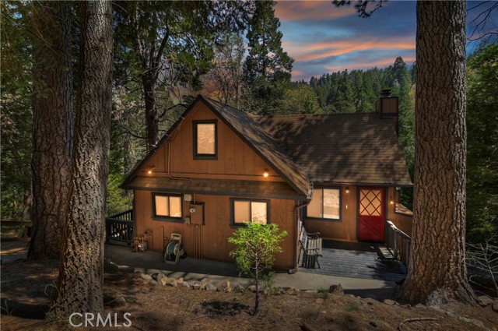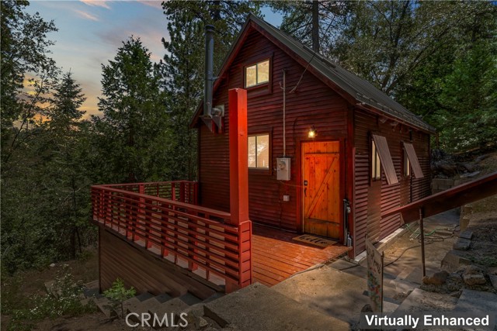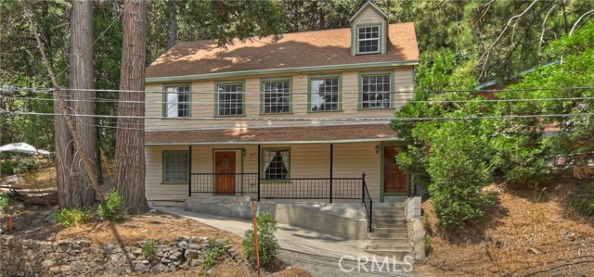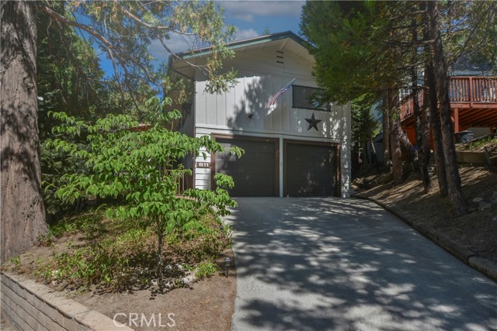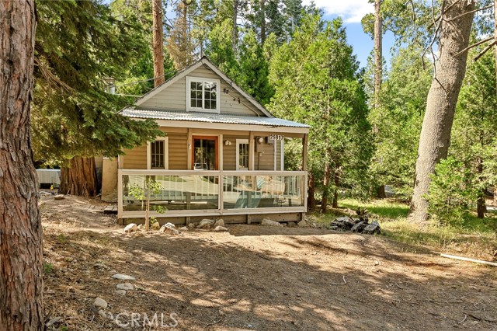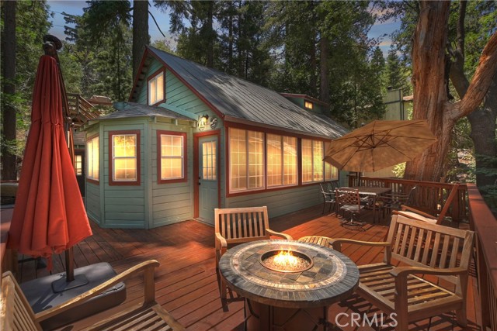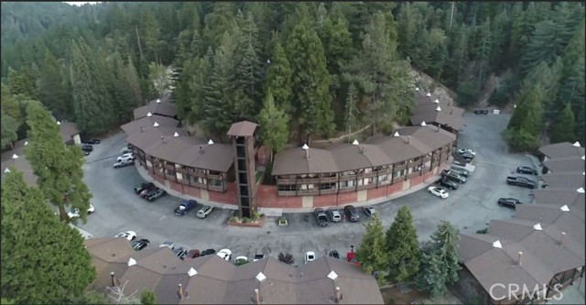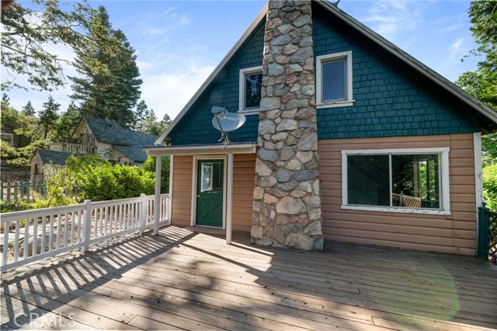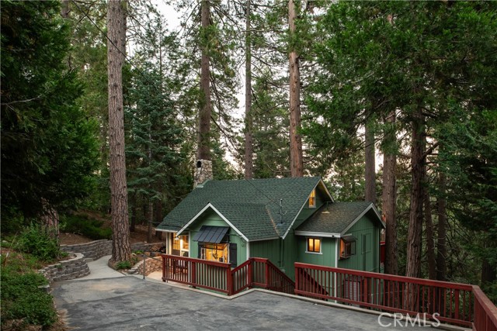497 Fern Drive
Twin Peaks, CA 92391
Sold
Well maintained Twin Peaks cabin set on a gently sloping parcel on a quite street. New roof, recently installed dual zoned, central A/C, generator hook-up, attached 1 car garage, new dual pane windows, & remodeled kitchen are only a few things that make this such a special opportunity. Just 3 steps to the front door to a well apportioned, open, main floor. Kitchen, dining and living areas all flow together nicely - plenty of room for the family and few friends too! We have a half bath on the main, our laundry room and well sized deck. Views through the trees of the peaks & ridge-line in the distance. Downstairs we have a bedroom, bath, work-out room & access to the garage. The garage is extra deep, great for storage or for a little work shop with heating and cooling too! Upstairs is my favorite - featuring high ceilings, plenty of natural light throughout, and nice little balcony to sit and watch the birds. Here we find another bath and bedroom as well as nice sized bonus area, great for a home office. Bathrooms on each level and bedrooms on the bottom and top floors really make this place a comfortable option for a full time home or mountain retreat - Plenty of room for everyone. Twin Peaks is a great little community, farmers market on Thursday evenings, just 7 minutes to Hwy 18 for easy commuting, 15 minutes to grocery stores and super close to miles and miles of trails in the national forest. Don't miss out on this one! Set up a tour today.
PROPERTY INFORMATION
| MLS # | EV23130625 | Lot Size | 7,500 Sq. Ft. |
| HOA Fees | $0/Monthly | Property Type | Single Family Residence |
| Price | $ 399,000
Price Per SqFt: $ 276 |
DOM | 830 Days |
| Address | 497 Fern Drive | Type | Residential |
| City | Twin Peaks | Sq.Ft. | 1,448 Sq. Ft. |
| Postal Code | 92391 | Garage | 1 |
| County | San Bernardino | Year Built | 1982 |
| Bed / Bath | 2 / 2.5 | Parking | 5 |
| Built In | 1982 | Status | Closed |
| Sold Date | 2023-11-01 |
INTERIOR FEATURES
| Has Laundry | Yes |
| Laundry Information | Gas Dryer Hookup, Individual Room, Inside, Washer Hookup |
| Has Fireplace | Yes |
| Fireplace Information | Living Room, Gas |
| Has Appliances | Yes |
| Kitchen Appliances | Disposal, Gas Oven, Gas Range, Microwave, Tankless Water Heater |
| Kitchen Information | Granite Counters, Kitchen Open to Family Room, Remodeled Kitchen |
| Kitchen Area | Area, In Kitchen |
| Has Heating | Yes |
| Heating Information | Central, Natural Gas |
| Room Information | Exercise Room, Kitchen, Laundry, Multi-Level Bedroom |
| Has Cooling | Yes |
| Cooling Information | Central Air |
| Flooring Information | Carpet, Vinyl |
| InteriorFeatures Information | Balcony, Ceiling Fan(s), Granite Counters, Living Room Deck Attached, Partially Furnished |
| EntryLocation | mid floor |
| Entry Level | 2 |
| Has Spa | No |
| SpaDescription | None |
| Bathroom Information | Bathtub, Shower, Shower in Tub |
| Main Level Bedrooms | 0 |
| Main Level Bathrooms | 1 |
EXTERIOR FEATURES
| Roof | Asphalt, Shingle |
| Has Pool | No |
| Pool | None |
| Has Patio | Yes |
| Patio | Deck |
| Has Fence | No |
| Fencing | None |
WALKSCORE
MAP
MORTGAGE CALCULATOR
- Principal & Interest:
- Property Tax: $426
- Home Insurance:$119
- HOA Fees:$0
- Mortgage Insurance:
PRICE HISTORY
| Date | Event | Price |
| 07/15/2023 | Listed | $425,000 |

Topfind Realty
REALTOR®
(844)-333-8033
Questions? Contact today.
Interested in buying or selling a home similar to 497 Fern Drive?
Twin Peaks Similar Properties
Listing provided courtesy of ETHAN DOROUGH, RE/MAX LAKESIDE. Based on information from California Regional Multiple Listing Service, Inc. as of #Date#. This information is for your personal, non-commercial use and may not be used for any purpose other than to identify prospective properties you may be interested in purchasing. Display of MLS data is usually deemed reliable but is NOT guaranteed accurate by the MLS. Buyers are responsible for verifying the accuracy of all information and should investigate the data themselves or retain appropriate professionals. Information from sources other than the Listing Agent may have been included in the MLS data. Unless otherwise specified in writing, Broker/Agent has not and will not verify any information obtained from other sources. The Broker/Agent providing the information contained herein may or may not have been the Listing and/or Selling Agent.


