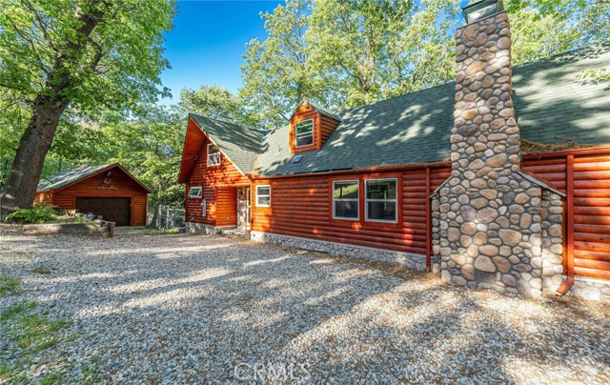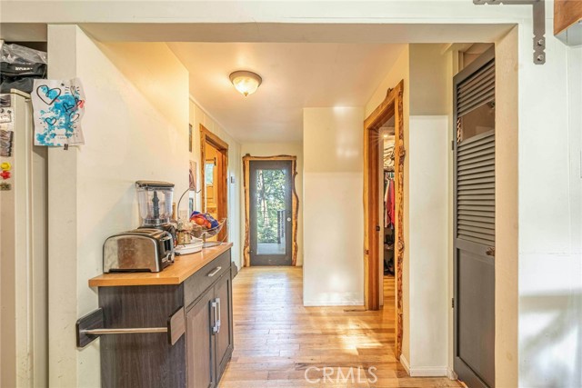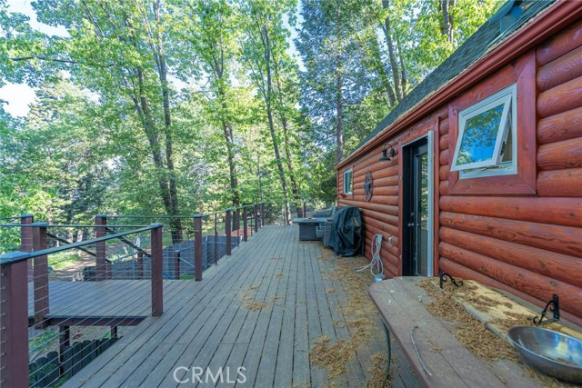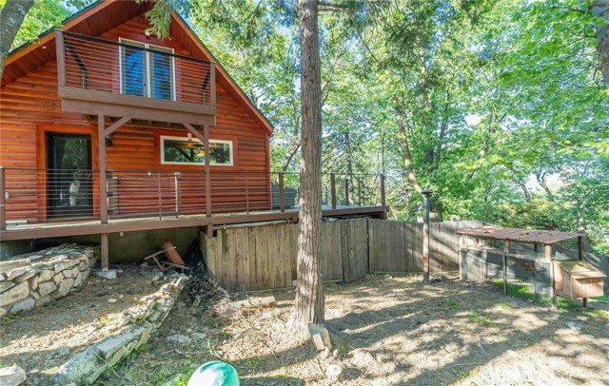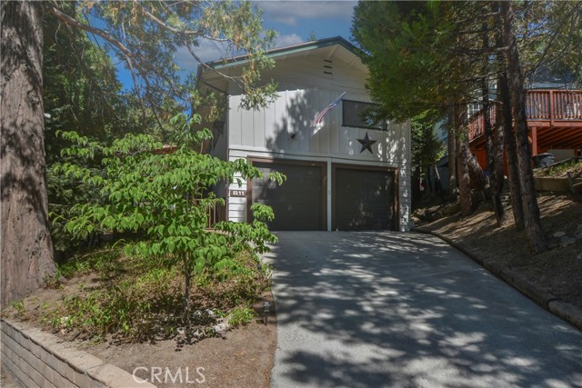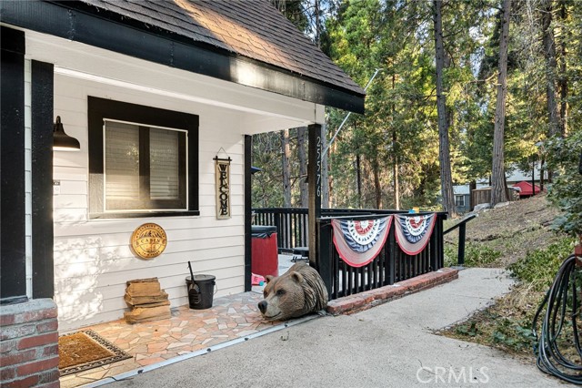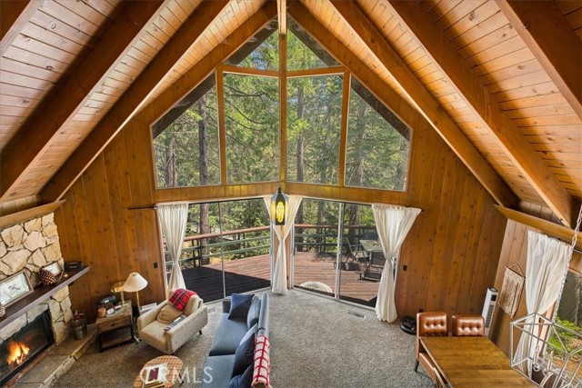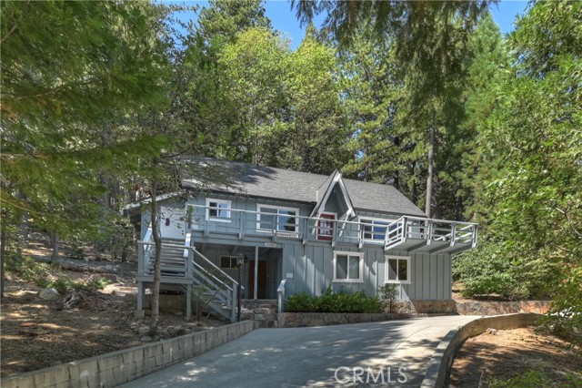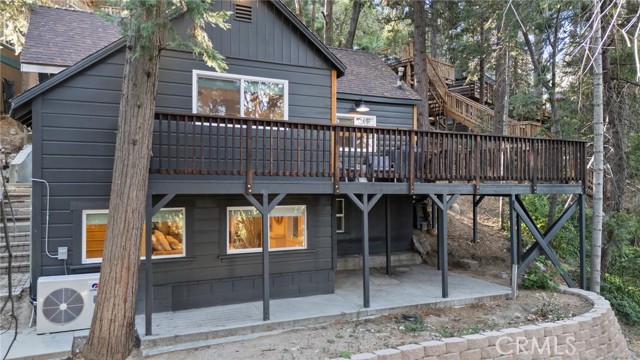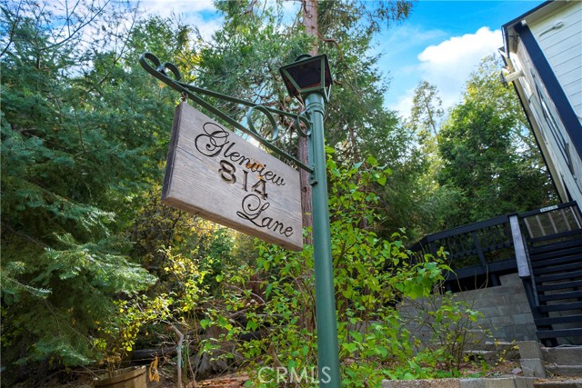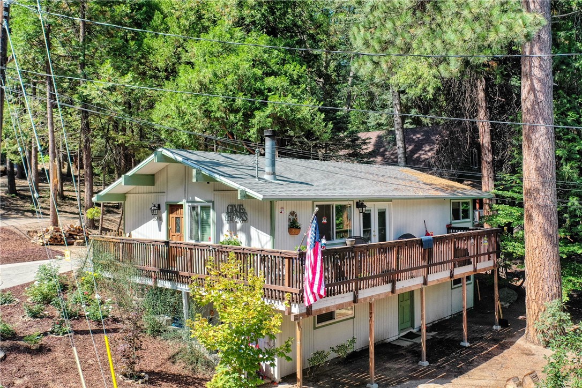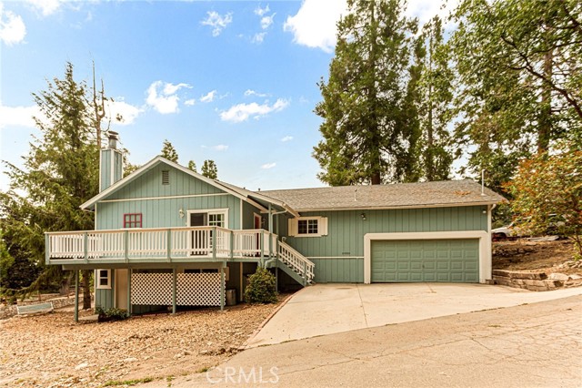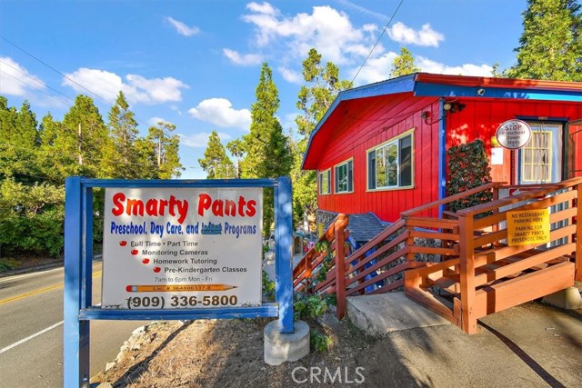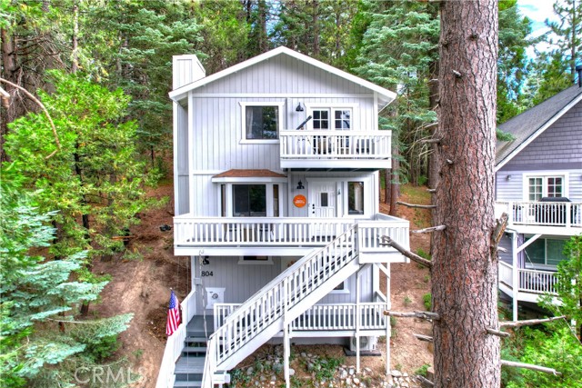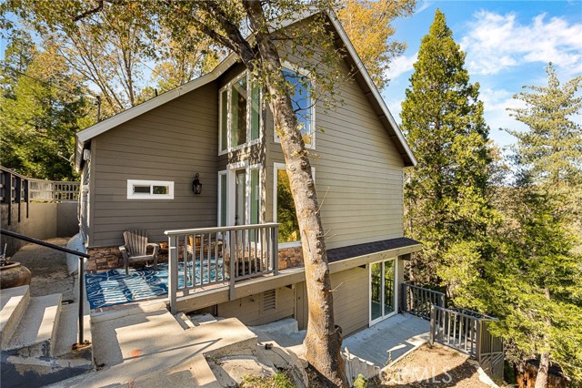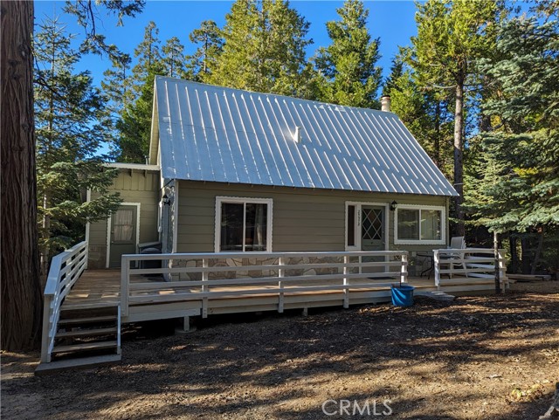538 Sunset View Road
Twin Peaks, CA 92391
Sold
A beautiful cabin awaits you amongst the tall pine trees nestled in the forest between Lake Gregory and Lake Arrowhead. As you travel down the short dirt road, you see this three bedroom and 2 bathroom home with solid cedar sidings, 1-car extended garage, and a circular driveway on a large lot. It is a located in a small community and off the main road. You are far enough away from the city of Twin Peaks to feel "away from it all" yet still close enough to enjoy the town's amenities. This home has plenty of parking and plenty of room to add onto the existing home and still enjoy the .85 acre lot. As you enter the home on the main level, your living room with direct access to the trex decking welcomes you. On this main floor is also the country kitchen, bathroom with walk-in shower, primary bedroom with a direct access to the deck, wood burning fireplace, and walk-in closet. As you ascend the spiral staircase located in the living room, you have two bedrooms and a large bathroom with a claw-foot tub to relax in. The home is kept warm & cozy with its central heating and pellet stove. Plenty of storage space in the storage shed and partially finished basement. Home to purchased in conjunction with adjacent vacant land, 542 Sunset View Rd, Twin Peaks (APN 0339-261-01-0000) MLS RS23094408. Combined lot 37,219 sq ft.
PROPERTY INFORMATION
| MLS # | RS23093144 | Lot Size | 37,219 Sq. Ft. |
| HOA Fees | $0/Monthly | Property Type | Single Family Residence |
| Price | $ 529,000
Price Per SqFt: $ 306 |
DOM | 821 Days |
| Address | 538 Sunset View Road | Type | Residential |
| City | Twin Peaks | Sq.Ft. | 1,728 Sq. Ft. |
| Postal Code | 92391 | Garage | 1 |
| County | San Bernardino | Year Built | 1952 |
| Bed / Bath | 3 / 1 | Parking | 1 |
| Built In | 1952 | Status | Closed |
| Sold Date | 2023-08-31 |
INTERIOR FEATURES
| Has Laundry | Yes |
| Laundry Information | Electric Dryer Hookup, In Closet |
| Has Fireplace | Yes |
| Fireplace Information | Living Room, Primary Bedroom, Pellet Stove, Wood Burning |
| Has Appliances | Yes |
| Kitchen Appliances | Gas Oven, Refrigerator |
| Kitchen Information | Granite Counters |
| Kitchen Area | In Kitchen, Country Kitchen |
| Has Heating | Yes |
| Heating Information | Central, Pellet Stove |
| Room Information | Living Room, Main Floor Bedroom, Main Floor Primary Bedroom, Primary Bedroom, Walk-In Closet |
| Has Cooling | No |
| Cooling Information | None |
| Flooring Information | Carpet, Wood |
| InteriorFeatures Information | Ceiling Fan(s), Granite Counters, Living Room Deck Attached, Tile Counters |
| EntryLocation | Front |
| Entry Level | 1 |
| Has Spa | No |
| SpaDescription | None |
| Bathroom Information | Bathtub, Shower, Walk-in shower |
| Main Level Bedrooms | 1 |
| Main Level Bathrooms | 1 |
EXTERIOR FEATURES
| Roof | Composition |
| Has Pool | No |
| Pool | None |
| Has Patio | Yes |
| Patio | Deck |
| Has Fence | Yes |
| Fencing | Chain Link, Wood |
WALKSCORE
MAP
MORTGAGE CALCULATOR
- Principal & Interest:
- Property Tax: $564
- Home Insurance:$119
- HOA Fees:$0
- Mortgage Insurance:
PRICE HISTORY
| Date | Event | Price |
| 06/19/2023 | Active | $539,000 |
| 06/08/2023 | Pending | $539,000 |
| 05/29/2023 | Listed | $539,000 |

Topfind Realty
REALTOR®
(844)-333-8033
Questions? Contact today.
Interested in buying or selling a home similar to 538 Sunset View Road?
Twin Peaks Similar Properties
Listing provided courtesy of Eileen Ibarra, First Team Real Estate - Cerritos. Based on information from California Regional Multiple Listing Service, Inc. as of #Date#. This information is for your personal, non-commercial use and may not be used for any purpose other than to identify prospective properties you may be interested in purchasing. Display of MLS data is usually deemed reliable but is NOT guaranteed accurate by the MLS. Buyers are responsible for verifying the accuracy of all information and should investigate the data themselves or retain appropriate professionals. Information from sources other than the Listing Agent may have been included in the MLS data. Unless otherwise specified in writing, Broker/Agent has not and will not verify any information obtained from other sources. The Broker/Agent providing the information contained herein may or may not have been the Listing and/or Selling Agent.
