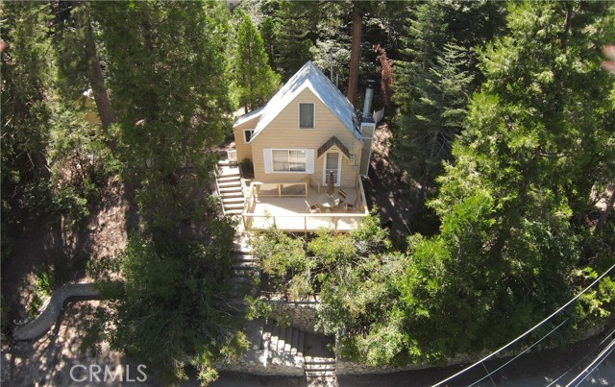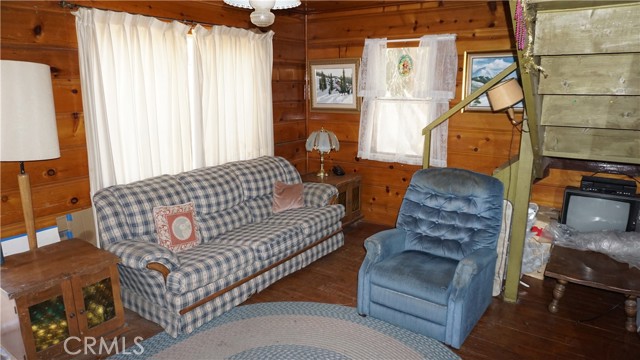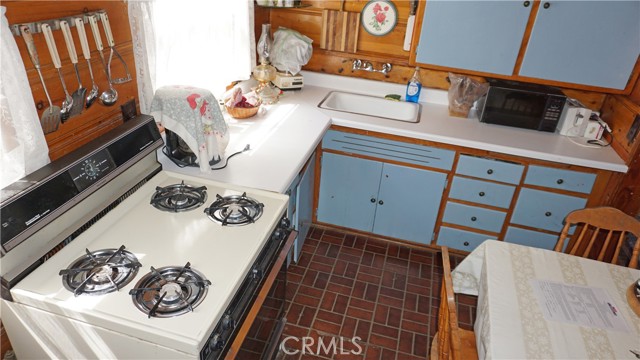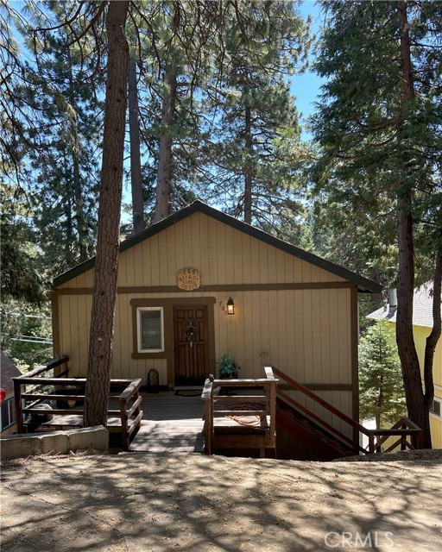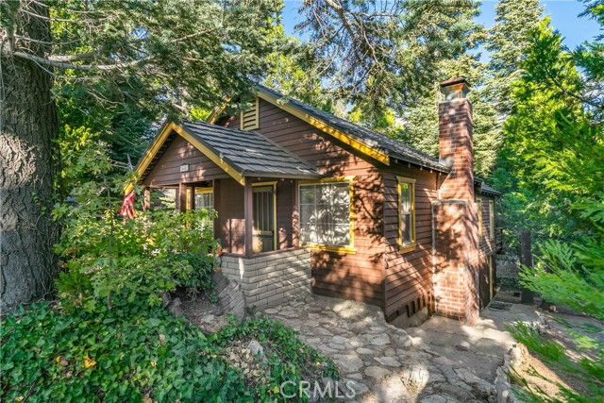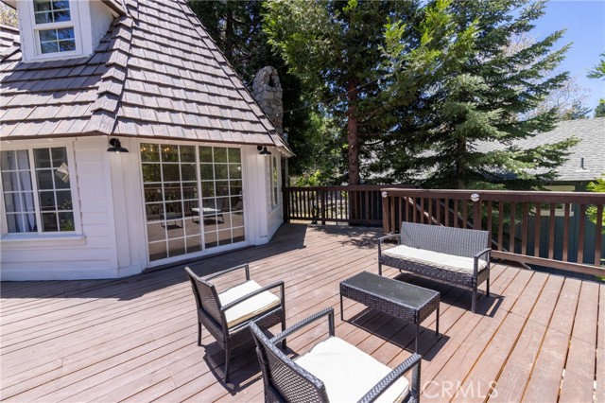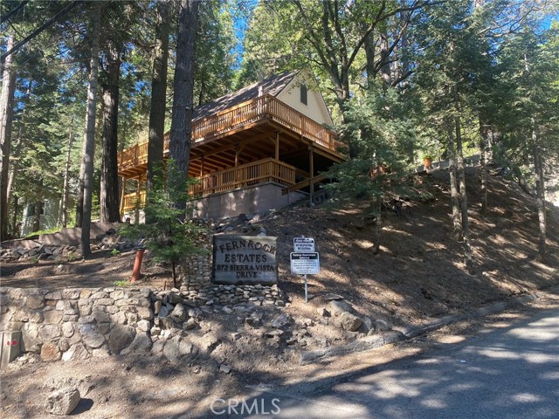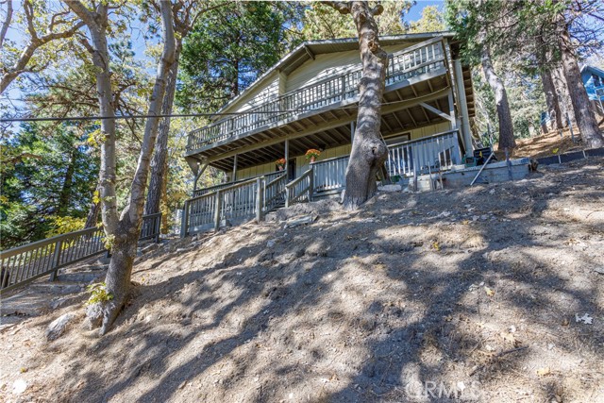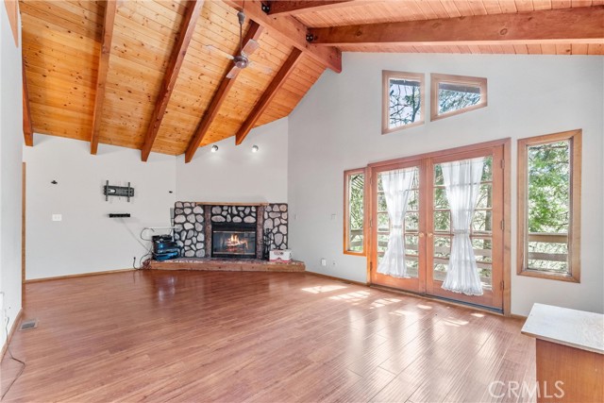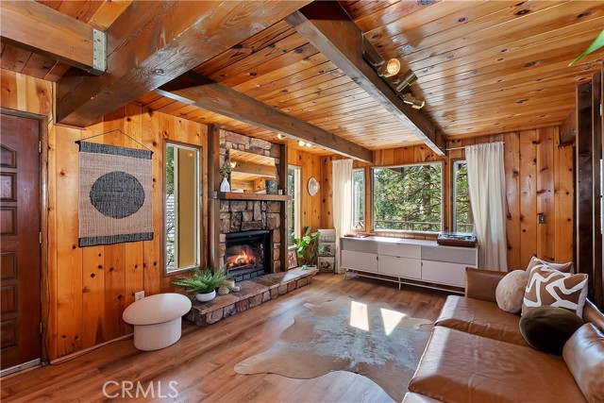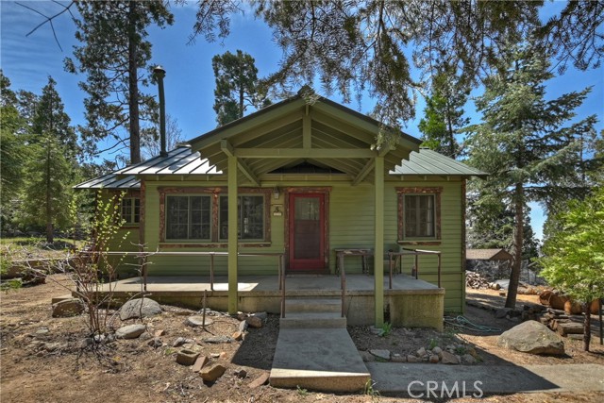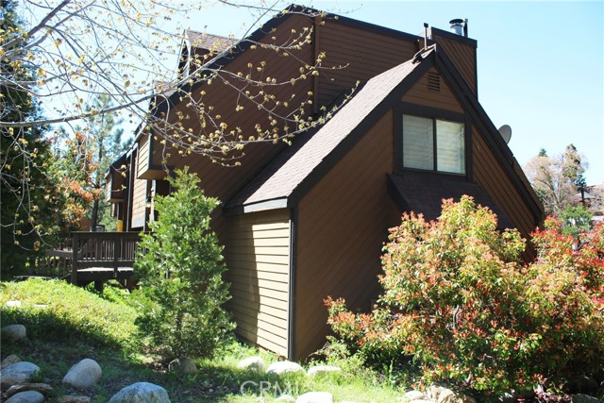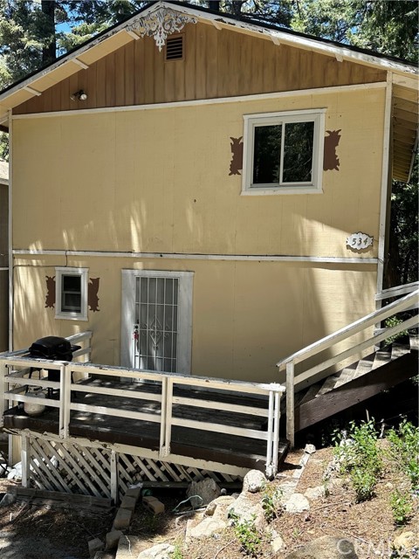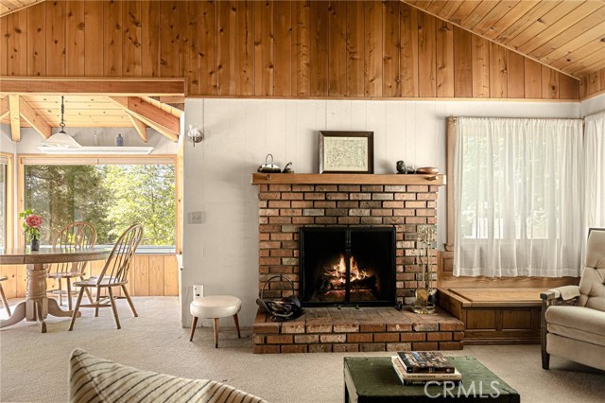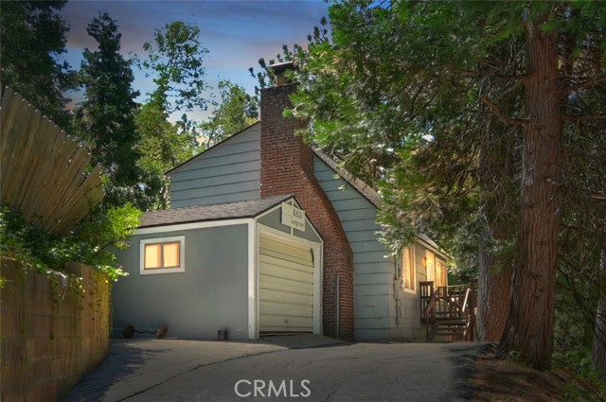832 Glen View Lane
Twin Peaks, CA 92391
Sold
Nestled within the enigmatic landscape of Twin Peaks, this charming saltbox style cabin, constructed in 1947, exudes timeless allure. Set upon a quarter-acre of land, it stands as a testament to rustic elegance. Original hardwood flooring and knotty pine walls grace almost every inch of the interior, seamlessly tying together the living room, kitchen, and bathroom on the main level. Ascending the stairs reveals a split bedroom layout, offering a cozy sanctuary upstairs. The cabin's windows frame breathtaking vistas, granting panoramic views that captivate the eye from every angle. Step onto the front deck and be immersed in the serene beauty that surrounds you. An unfinished basement presents endless possibilities for expansion, adding to the cabin's potential. While a garage is absent, a private parking spot awaits along the street, ensuring convenience. Additionally, a separate storage building on the property provides ample room for stowing away your cherished belongings. The journey from street to house is a tactile experience, with concrete steps and artfully crafted stacked stone walls guiding the way. This cabin embodies the spirit of Twin Peaks, offering a tranquil escape into nature's embrace. All this is located only 30 minutes away from Snow Valley where you can enjoy year round adventures like skiing, hiking, off road tours and so much more.
PROPERTY INFORMATION
| MLS # | HD23152865 | Lot Size | 11,844 Sq. Ft. |
| HOA Fees | $0/Monthly | Property Type | Single Family Residence |
| Price | $ 239,900
Price Per SqFt: $ 333 |
DOM | 713 Days |
| Address | 832 Glen View Lane | Type | Residential |
| City | Twin Peaks | Sq.Ft. | 720 Sq. Ft. |
| Postal Code | 92391 | Garage | N/A |
| County | San Bernardino | Year Built | 1947 |
| Bed / Bath | 2 / 1 | Parking | N/A |
| Built In | 1947 | Status | Closed |
| Sold Date | 2023-11-07 |
INTERIOR FEATURES
| Has Laundry | Yes |
| Laundry Information | Inside, Upper Level |
| Has Fireplace | Yes |
| Fireplace Information | Living Room |
| Kitchen Area | Area |
| Has Heating | Yes |
| Heating Information | Floor Furnace |
| Room Information | All Bedrooms Up, Basement, Kitchen, Laundry, Living Room |
| Has Cooling | No |
| Cooling Information | None |
| Flooring Information | Laminate, Wood |
| InteriorFeatures Information | Open Floorplan |
| EntryLocation | front door |
| Entry Level | 2 |
| Has Spa | No |
| SpaDescription | None |
| Bathroom Information | Shower |
| Main Level Bedrooms | 0 |
| Main Level Bathrooms | 1 |
EXTERIOR FEATURES
| Roof | Metal |
| Has Pool | No |
| Pool | None |
| Has Patio | Yes |
| Patio | Deck |
| Has Fence | Yes |
| Fencing | See Remarks, Stone |
WALKSCORE
MAP
MORTGAGE CALCULATOR
- Principal & Interest:
- Property Tax: $256
- Home Insurance:$119
- HOA Fees:$0
- Mortgage Insurance:
PRICE HISTORY
| Date | Event | Price |
| 11/07/2023 | Sold | $245,500 |
| 08/25/2023 | Pending | $239,900 |

Topfind Realty
REALTOR®
(844)-333-8033
Questions? Contact today.
Interested in buying or selling a home similar to 832 Glen View Lane?
Twin Peaks Similar Properties
Listing provided courtesy of Christine Schendel-Jean, Coldwell Banker Home Source. Based on information from California Regional Multiple Listing Service, Inc. as of #Date#. This information is for your personal, non-commercial use and may not be used for any purpose other than to identify prospective properties you may be interested in purchasing. Display of MLS data is usually deemed reliable but is NOT guaranteed accurate by the MLS. Buyers are responsible for verifying the accuracy of all information and should investigate the data themselves or retain appropriate professionals. Information from sources other than the Listing Agent may have been included in the MLS data. Unless otherwise specified in writing, Broker/Agent has not and will not verify any information obtained from other sources. The Broker/Agent providing the information contained herein may or may not have been the Listing and/or Selling Agent.
