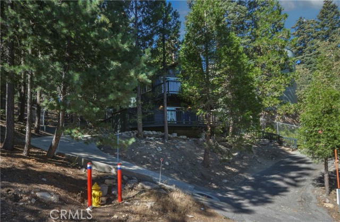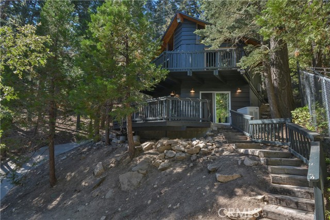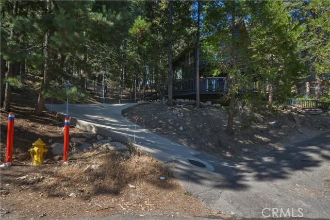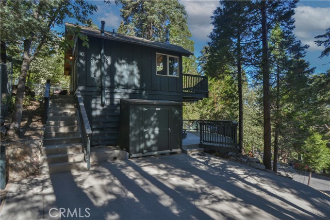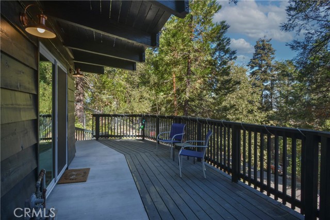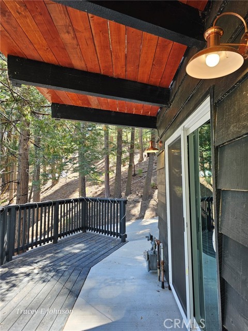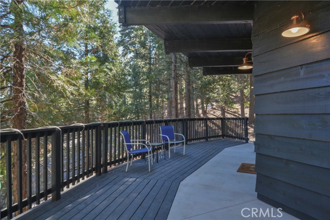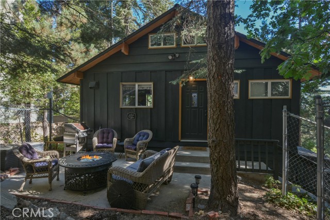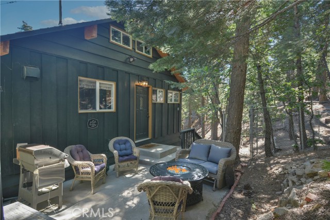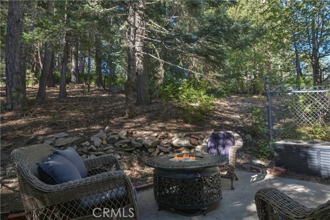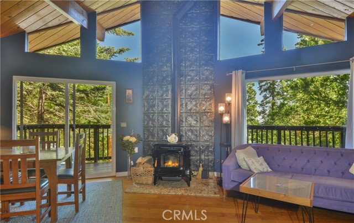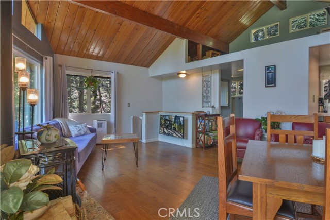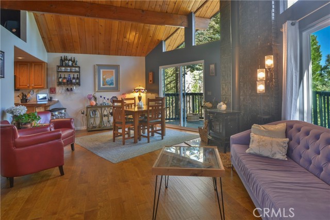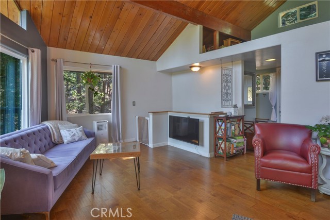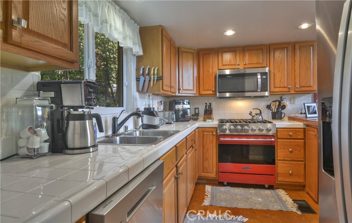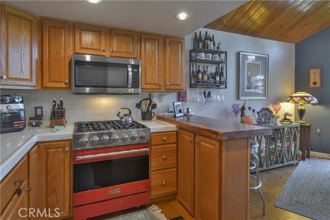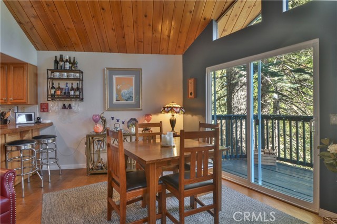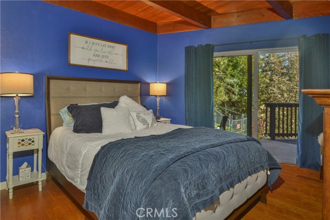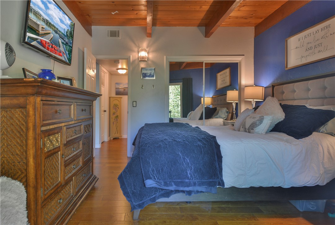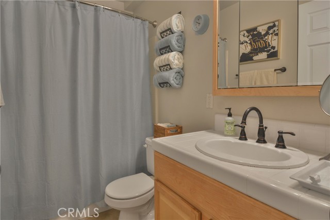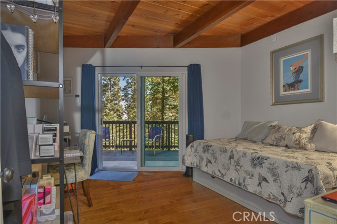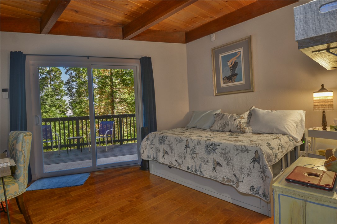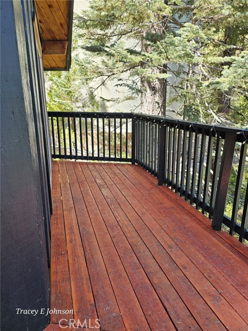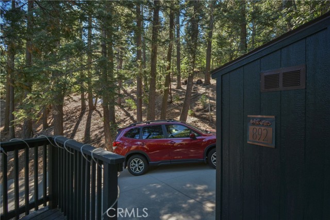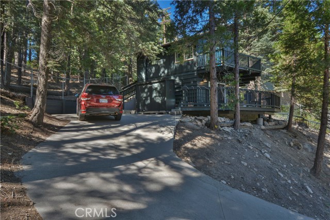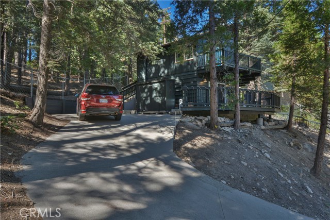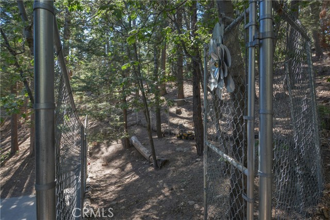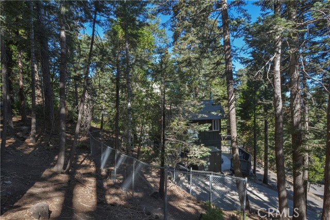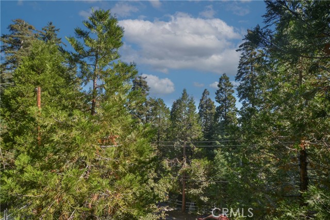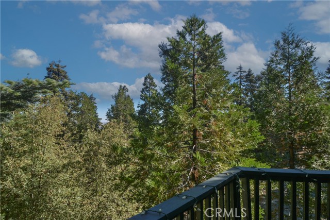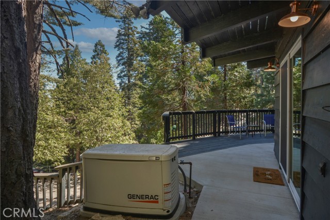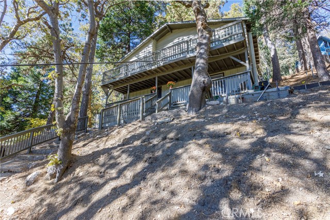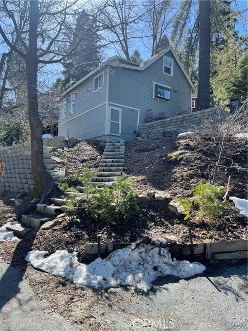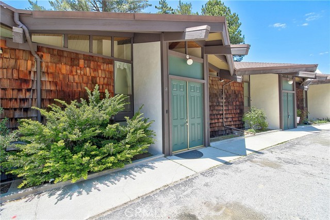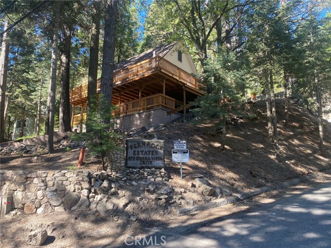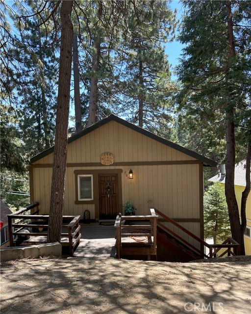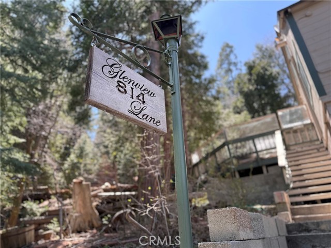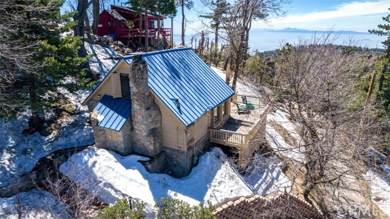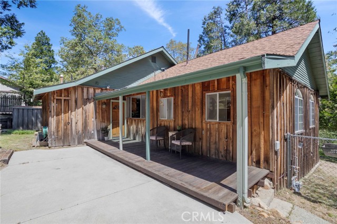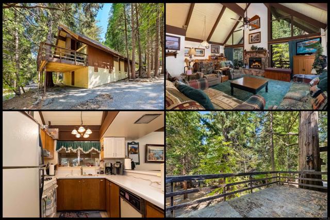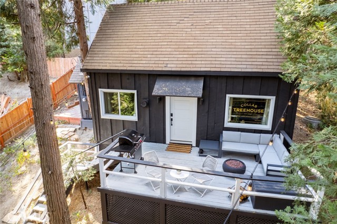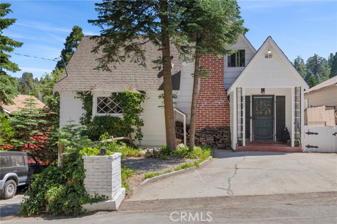892 Bear Springs Road
Twin Peaks, CA 92391
You will not find a cuter home than this one! It is on a secluded section of Twin Peaks and has great views. The home faces the Angeles Forest and will not be built on. As you enter you will feel AT HOME! The kitchen with its wood cabinets and lots of storage, and...beautiful Viking RED stove will lead you to the living area with great views from all windows. The loft above in the living room adds an additional 200 sq. feet of space that would make a great office/play area or whatever you would like. Downstairs you will have 2 bedrooms with sliders to the outside and a full bath and laundry area. Outside is a huge Tuff Shed to put all your treasures in. All new wood flooring throughout the home. A new ROOF/Generac Generator/Electric panel and soooo much more! You will have to see this one to believe how adorable it is. Come take a look and be surrounded by nature and quiet.
PROPERTY INFORMATION
| MLS # | CV24150139 | Lot Size | 3,080 Sq. Ft. |
| HOA Fees | $0/Monthly | Property Type | Single Family Residence |
| Price | $ 412,000
Price Per SqFt: $ 409 |
DOM | 428 Days |
| Address | 892 Bear Springs Road | Type | Residential |
| City | Twin Peaks | Sq.Ft. | 1,008 Sq. Ft. |
| Postal Code | 92391 | Garage | N/A |
| County | San Bernardino | Year Built | 1964 |
| Bed / Bath | 2 / 2 | Parking | N/A |
| Built In | 1964 | Status | Active |
INTERIOR FEATURES
| Has Laundry | Yes |
| Laundry Information | Individual Room, Inside |
| Has Fireplace | Yes |
| Fireplace Information | Living Room, Wood Burning, Free Standing |
| Has Appliances | Yes |
| Kitchen Appliances | Dishwasher, Free-Standing Range, Disposal, Gas Oven, Gas Range, Gas Water Heater, Ice Maker, Microwave, Refrigerator, Self Cleaning Oven, Water Heater, Water Line to Refrigerator |
| Kitchen Information | Kitchen Open to Family Room, Tile Counters |
| Kitchen Area | In Living Room |
| Has Heating | Yes |
| Heating Information | Forced Air |
| Room Information | All Bedrooms Down, Loft |
| Has Cooling | No |
| Cooling Information | None |
| Flooring Information | Carpet, Wood |
| InteriorFeatures Information | Beamed Ceilings, Living Room Deck Attached, Open Floorplan, Storage, Tile Counters |
| EntryLocation | Back of home |
| Entry Level | 0 |
| Has Spa | No |
| SpaDescription | None |
| WindowFeatures | Double Pane Windows |
| SecuritySafety | Carbon Monoxide Detector(s), Smoke Detector(s) |
| Bathroom Information | Bathtub, Shower, Shower in Tub |
| Main Level Bedrooms | 0 |
| Main Level Bathrooms | 1 |
EXTERIOR FEATURES
| FoundationDetails | Concrete Perimeter |
| Roof | Composition |
| Has Pool | No |
| Pool | None |
| Has Patio | Yes |
| Patio | Deck, Patio |
WALKSCORE
MAP
MORTGAGE CALCULATOR
- Principal & Interest:
- Property Tax: $439
- Home Insurance:$119
- HOA Fees:$0
- Mortgage Insurance:
PRICE HISTORY
| Date | Event | Price |
| 10/04/2024 | Price Change | $418,200 (-0.95%) |
| 08/18/2024 | Listed | $422,200 |

Topfind Realty
REALTOR®
(844)-333-8033
Questions? Contact today.
Use a Topfind agent and receive a cash rebate of up to $2,060
Twin Peaks Similar Properties
Listing provided courtesy of Constance Stewart, REALTY ONE GROUP WEST. Based on information from California Regional Multiple Listing Service, Inc. as of #Date#. This information is for your personal, non-commercial use and may not be used for any purpose other than to identify prospective properties you may be interested in purchasing. Display of MLS data is usually deemed reliable but is NOT guaranteed accurate by the MLS. Buyers are responsible for verifying the accuracy of all information and should investigate the data themselves or retain appropriate professionals. Information from sources other than the Listing Agent may have been included in the MLS data. Unless otherwise specified in writing, Broker/Agent has not and will not verify any information obtained from other sources. The Broker/Agent providing the information contained herein may or may not have been the Listing and/or Selling Agent.
