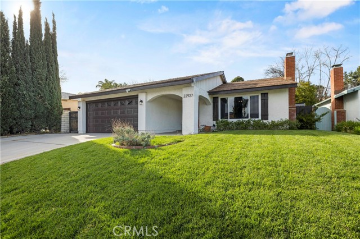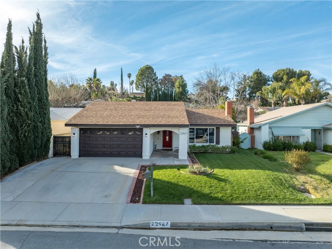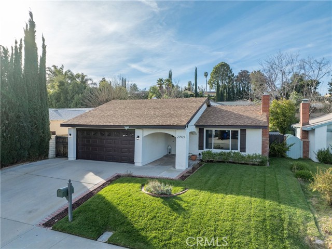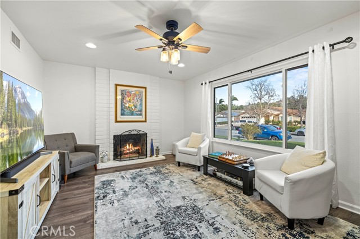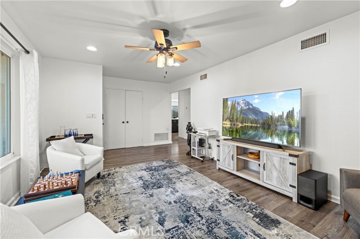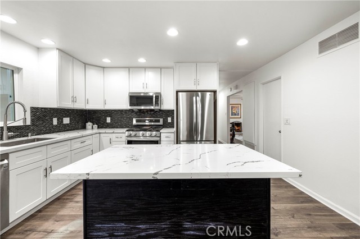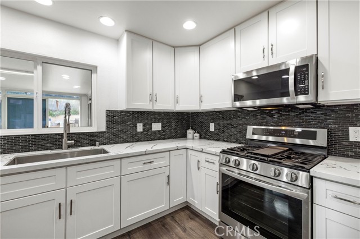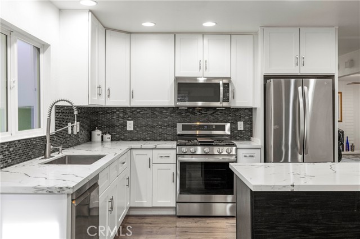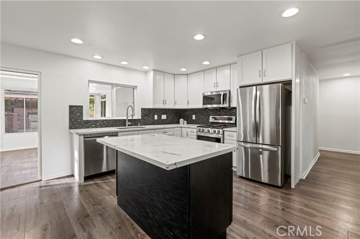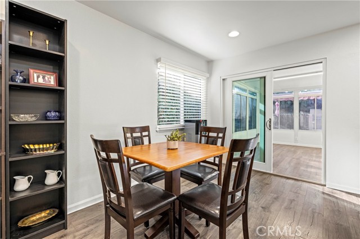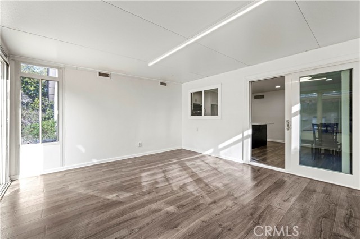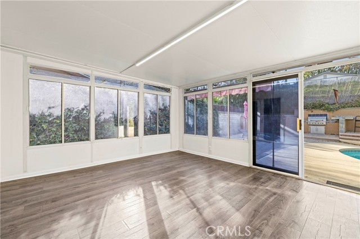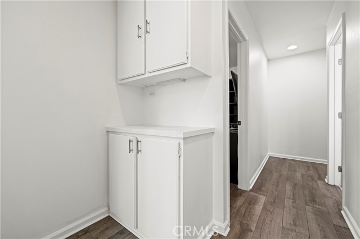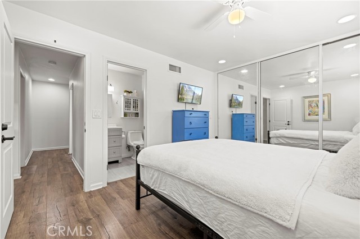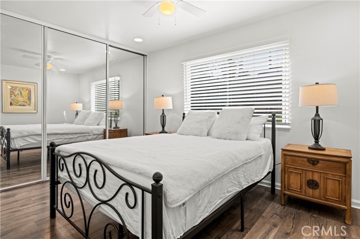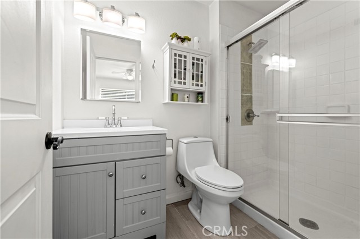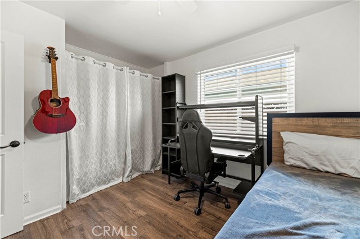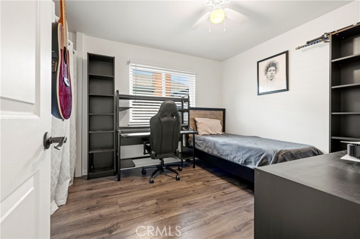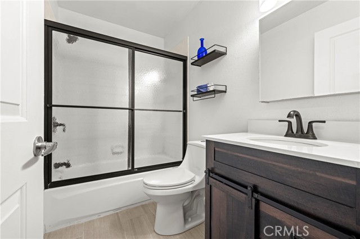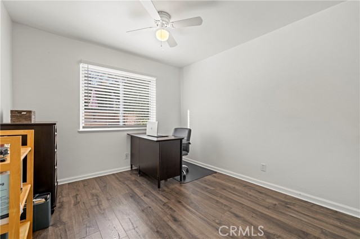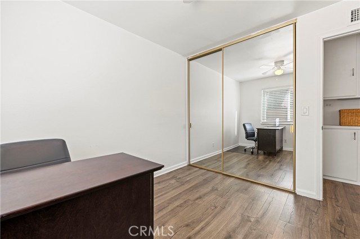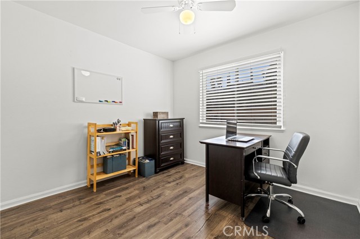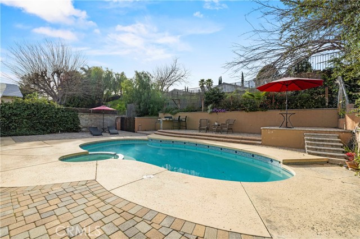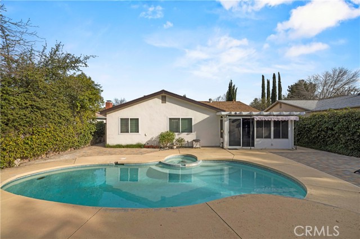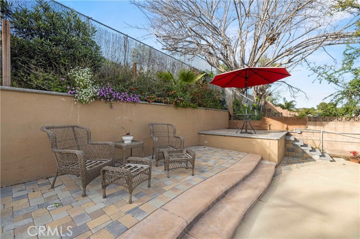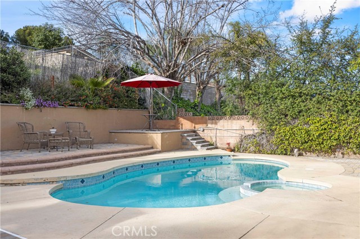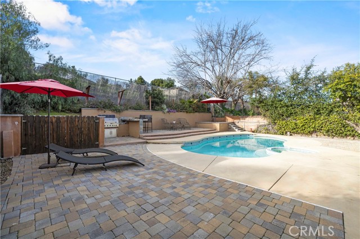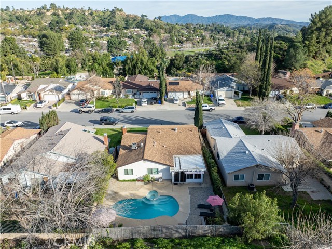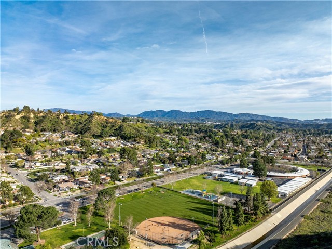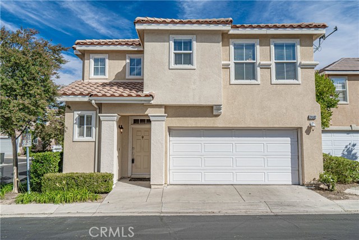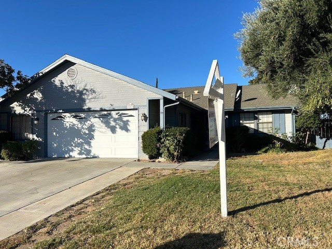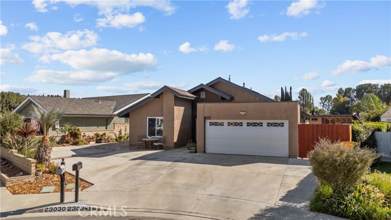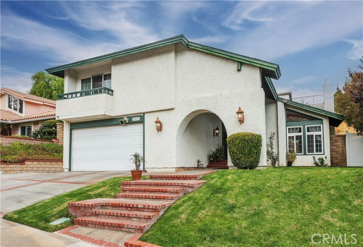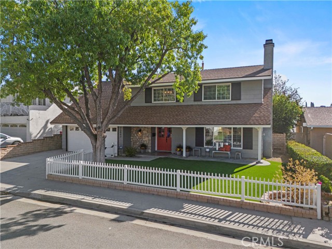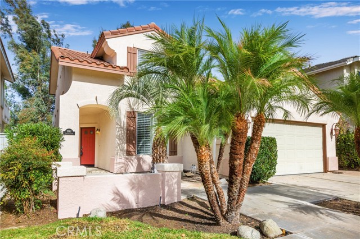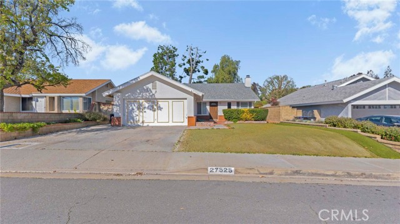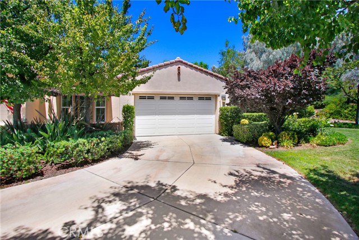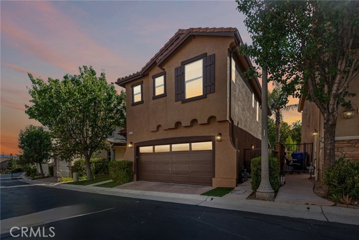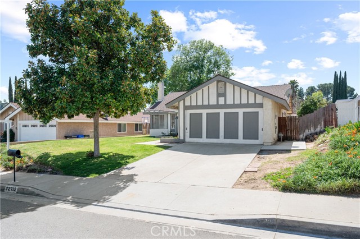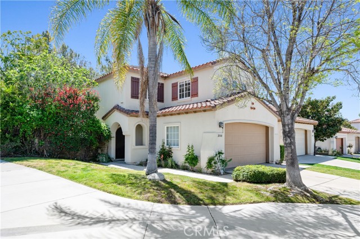22927 Sycamore Creek Drive
Valencia, CA 91354
Sold
22927 Sycamore Creek Drive
Valencia, CA 91354
Sold
This stunning single-story pool home in North Valencia offers an ideal blend of comfort and style. With custom paint, scraped ceilings, and abundant lighting throughout, it exudes warmth and elegance. The living room features a cozy fireplace, large picture window, and there is wood like laminate floors throughout. The gorgeous eat in kitchen has been remodeled with quartz counters, stainless steel appliances, custom backsplash, sophisticated cabinetry, and huge center island. Off the kitchen you can bask in your bonus sunroom. Three bedrooms off the hallway provide ample space, and the primary bedroom includes recess lighting, ceiling fan, mirrored closet doors, and en suite private bathroom. The hall bath is beautifully appointed with a tub/shower, custom mirror/sink, and lighting. Outside, the backyard oasis awaits with a private pool, spa, built-in BBQ, and sitting area, perfect for entertaining guests or enjoying quiet evenings. With no HOA or Mello Roos, this home offers the ultimate in convenience and relaxation. Located close to schools and shopping, it truly epitomizes the Valencia lifestyle. Don't miss out on this exceptional opportunity!
PROPERTY INFORMATION
| MLS # | SR24052254 | Lot Size | 5,992 Sq. Ft. |
| HOA Fees | $0/Monthly | Property Type | Single Family Residence |
| Price | $ 775,000
Price Per SqFt: $ 622 |
DOM | 475 Days |
| Address | 22927 Sycamore Creek Drive | Type | Residential |
| City | Valencia | Sq.Ft. | 1,245 Sq. Ft. |
| Postal Code | 91354 | Garage | 2 |
| County | Los Angeles | Year Built | 1972 |
| Bed / Bath | 3 / 2 | Parking | 2 |
| Built In | 1972 | Status | Closed |
| Sold Date | 2024-05-14 |
INTERIOR FEATURES
| Has Laundry | Yes |
| Laundry Information | Gas Dryer Hookup, In Garage, Washer Hookup |
| Has Fireplace | Yes |
| Fireplace Information | Living Room, Gas |
| Has Appliances | Yes |
| Kitchen Appliances | Dishwasher, Disposal, Gas Range, Microwave |
| Kitchen Information | Kitchen Island, Quartz Counters |
| Has Heating | Yes |
| Heating Information | Central, Fireplace(s) |
| Room Information | Kitchen, Living Room, See Remarks |
| Has Cooling | Yes |
| Cooling Information | Central Air |
| Flooring Information | Laminate, Tile |
| InteriorFeatures Information | Recessed Lighting |
| DoorFeatures | Sliding Doors |
| EntryLocation | 1 |
| Entry Level | 1 |
| Has Spa | Yes |
| SpaDescription | Private |
| SecuritySafety | Smoke Detector(s) |
| Bathroom Information | Shower in Tub, Remodeled, Walk-in shower |
| Main Level Bedrooms | 3 |
| Main Level Bathrooms | 2 |
EXTERIOR FEATURES
| ExteriorFeatures | Lighting |
| FoundationDetails | Slab |
| Roof | Composition |
| Has Pool | Yes |
| Pool | Private |
| Has Patio | Yes |
| Patio | Slab |
| Has Fence | Yes |
| Fencing | Chain Link, Wood |
| Has Sprinklers | Yes |
WALKSCORE
MAP
MORTGAGE CALCULATOR
- Principal & Interest:
- Property Tax: $827
- Home Insurance:$119
- HOA Fees:$0
- Mortgage Insurance:
PRICE HISTORY
| Date | Event | Price |
| 05/02/2024 | Pending | $775,000 |
| 04/11/2024 | Active Under Contract | $775,000 |
| 04/02/2024 | Listed | $775,000 |

Topfind Realty
REALTOR®
(844)-333-8033
Questions? Contact today.
Interested in buying or selling a home similar to 22927 Sycamore Creek Drive?
Valencia Similar Properties
Listing provided courtesy of Laura Coffey, Real Broker. Based on information from California Regional Multiple Listing Service, Inc. as of #Date#. This information is for your personal, non-commercial use and may not be used for any purpose other than to identify prospective properties you may be interested in purchasing. Display of MLS data is usually deemed reliable but is NOT guaranteed accurate by the MLS. Buyers are responsible for verifying the accuracy of all information and should investigate the data themselves or retain appropriate professionals. Information from sources other than the Listing Agent may have been included in the MLS data. Unless otherwise specified in writing, Broker/Agent has not and will not verify any information obtained from other sources. The Broker/Agent providing the information contained herein may or may not have been the Listing and/or Selling Agent.
