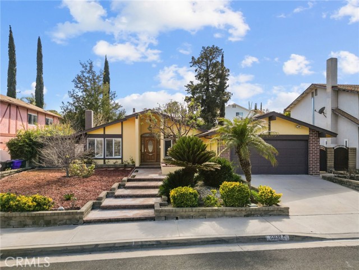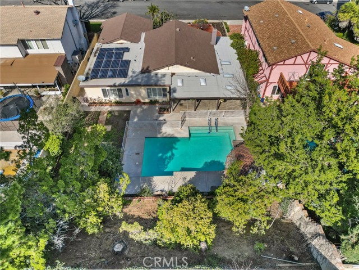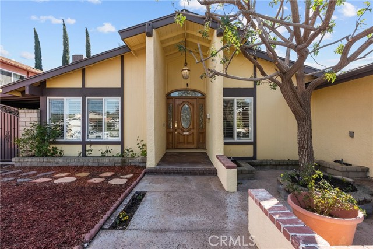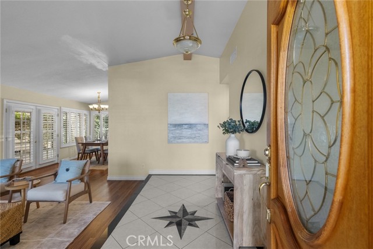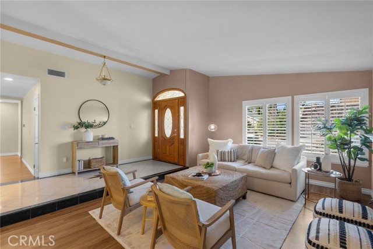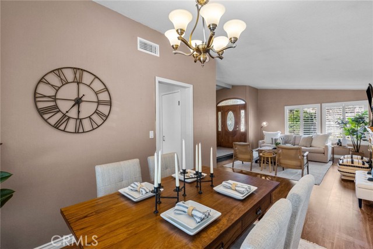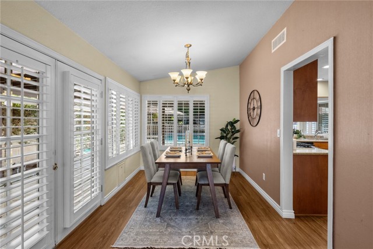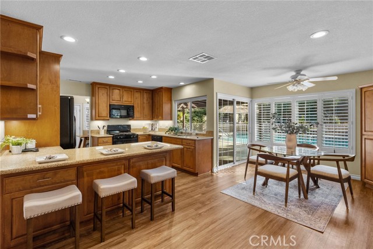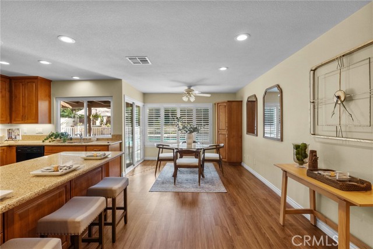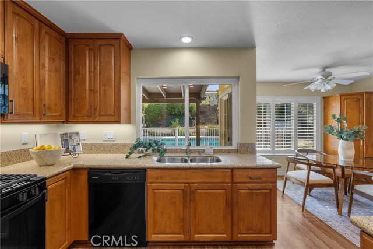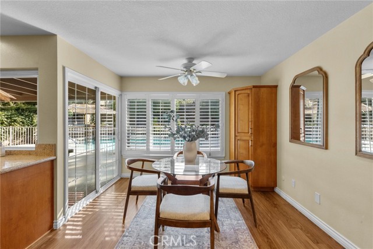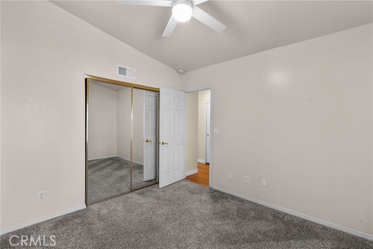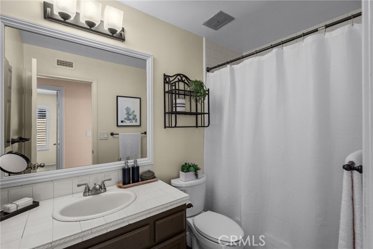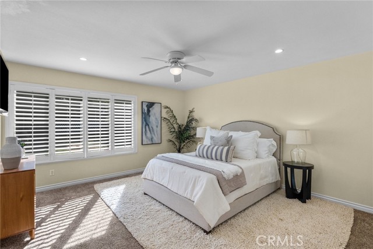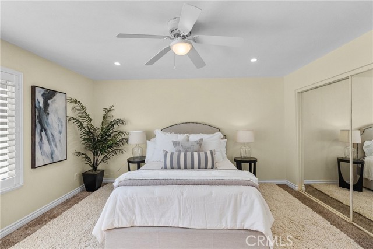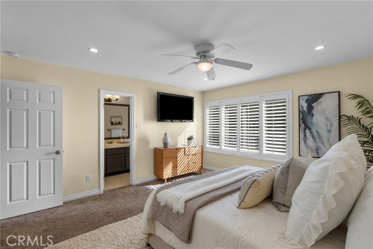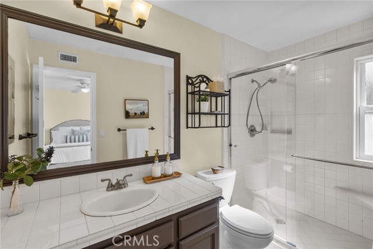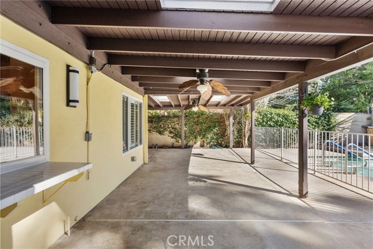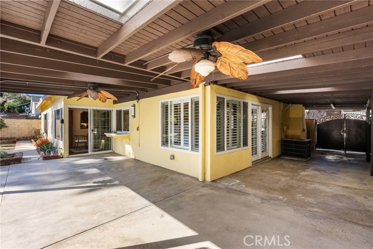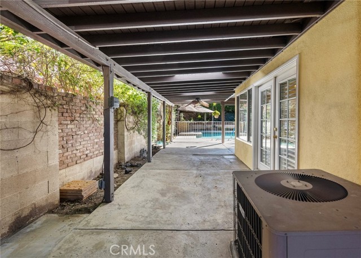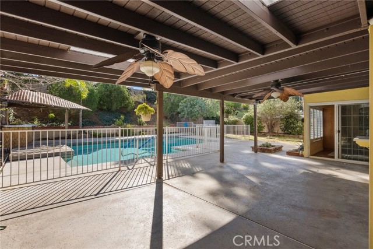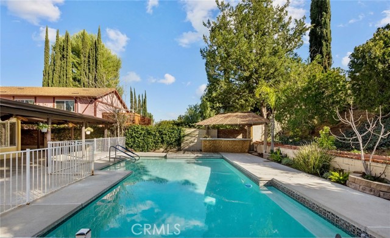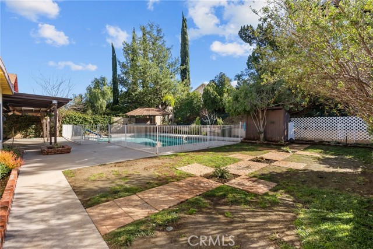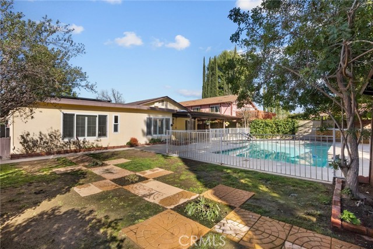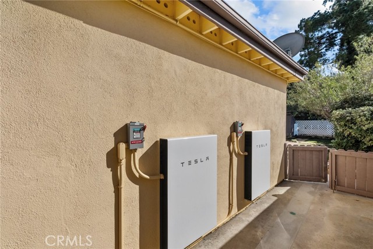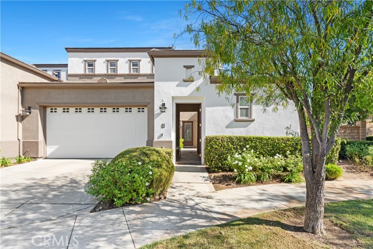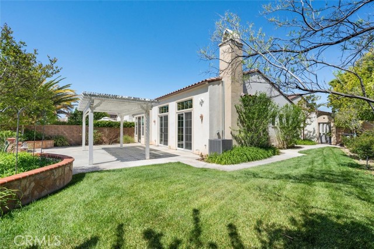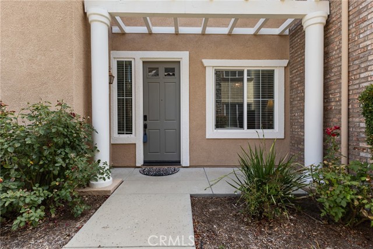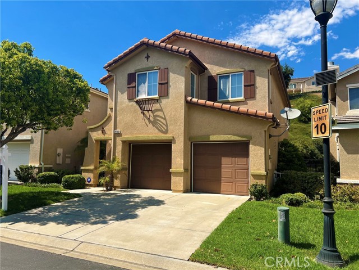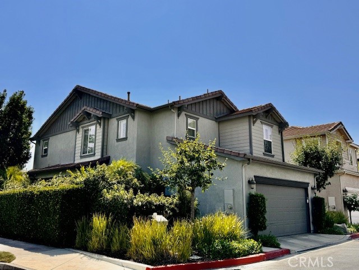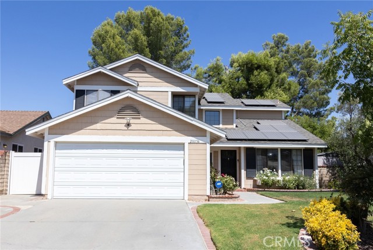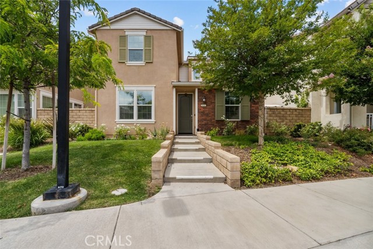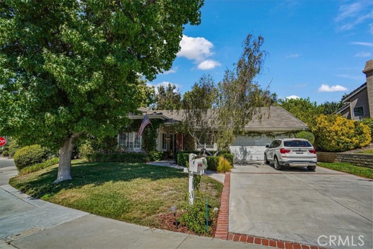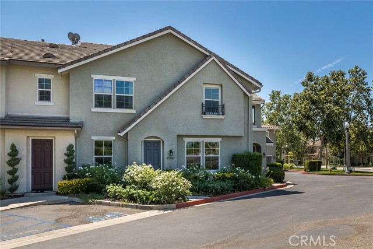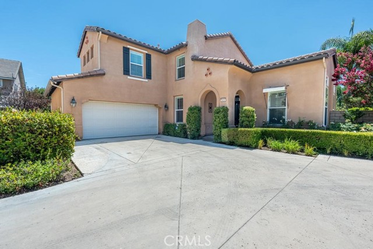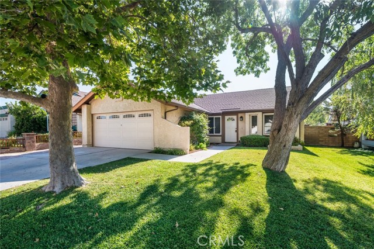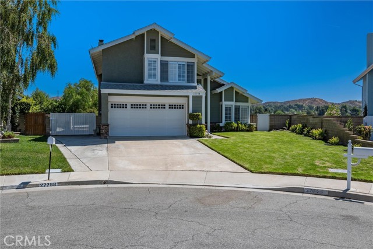23134 Cerca Drive
Valencia, CA 91354
Sold
Fall in love from the moment you arrive at this well cared for pool home nestled in the quaint Valencia Monteverde neighborhood. This thoughtfully designed single-story home greets you with a picturesque landscape and roses that will soon awaken from their winter slumber. This home is truly a gem plenty of space and updates throughout. Enter into this charming sunlit living space with ornamental tile entry, wood flooring, dual pane picture windows, plantation shutters and a wrap around garden pool view. Enjoy relaxing in your cozy living room with wood burning fireplace open to a separate dining room with french doors. A home chef will love cooking in this remodeled kitchen with breakfast nook and full view of the backyard. This 3 bedroom home features a primary suite with mirrored closet doors, connected bathroom with walk in shower and gorgeous garden view. Enjoy family gatherings in your private oasis backyard with wraparound patio, sparkling gated pool, accentuated with a Tiki hut, hillside perfect for a garden. This oversized yard offers plenty of mature trees, play space and ample side yards with custom gates. With an updated electrical panel, owned solar system along with two Tesla Powerwalls you are prepared for significant savings and a whole-house battery backup in the event of a power outage. Conveniently located to award winning schools, shops and parks. No HOA or mello roos tax is a bonus. Definitely a must see...Welcome Home!
PROPERTY INFORMATION
| MLS # | SR24035439 | Lot Size | 8,756 Sq. Ft. |
| HOA Fees | $0/Monthly | Property Type | Single Family Residence |
| Price | $ 825,000
Price Per SqFt: $ 523 |
DOM | 635 Days |
| Address | 23134 Cerca Drive | Type | Residential |
| City | Valencia | Sq.Ft. | 1,576 Sq. Ft. |
| Postal Code | 91354 | Garage | 2 |
| County | Los Angeles | Year Built | 1972 |
| Bed / Bath | 3 / 2 | Parking | 4 |
| Built In | 1972 | Status | Closed |
| Sold Date | 2024-03-29 |
INTERIOR FEATURES
| Has Laundry | Yes |
| Laundry Information | In Garage |
| Has Fireplace | Yes |
| Fireplace Information | Living Room |
| Has Appliances | Yes |
| Kitchen Appliances | Disposal, Gas Range, Microwave, Refrigerator, Water Heater |
| Kitchen Information | Granite Counters, Self-closing drawers |
| Kitchen Area | Breakfast Nook, Dining Room, Separated |
| Has Heating | Yes |
| Heating Information | Natural Gas |
| Room Information | Entry, Kitchen, Living Room |
| Has Cooling | Yes |
| Cooling Information | Central Air |
| Flooring Information | Carpet, Tile, Vinyl |
| InteriorFeatures Information | Ceiling Fan(s), Granite Counters, Pantry |
| EntryLocation | 1 |
| Entry Level | 1 |
| Has Spa | No |
| SpaDescription | None |
| WindowFeatures | Double Pane Windows, Plantation Shutters |
| Bathroom Information | Shower in Tub, Remodeled, Tile Counters, Walk-in shower |
| Main Level Bedrooms | 3 |
| Main Level Bathrooms | 2 |
EXTERIOR FEATURES
| ExteriorFeatures | Rain Gutters |
| FoundationDetails | Slab |
| Roof | Tile |
| Has Pool | Yes |
| Pool | Private |
| Has Patio | Yes |
| Patio | Covered, Wrap Around |
| Has Fence | Yes |
| Fencing | Block |
WALKSCORE
MAP
MORTGAGE CALCULATOR
- Principal & Interest:
- Property Tax: $880
- Home Insurance:$119
- HOA Fees:$0
- Mortgage Insurance:
PRICE HISTORY
| Date | Event | Price |
| 03/29/2024 | Sold | $855,000 |
| 02/29/2024 | Listed | $825,000 |

Topfind Realty
REALTOR®
(844)-333-8033
Questions? Contact today.
Interested in buying or selling a home similar to 23134 Cerca Drive?
Valencia Similar Properties
Listing provided courtesy of Mary Jane Spangenberg, VIP Realty Group. Based on information from California Regional Multiple Listing Service, Inc. as of #Date#. This information is for your personal, non-commercial use and may not be used for any purpose other than to identify prospective properties you may be interested in purchasing. Display of MLS data is usually deemed reliable but is NOT guaranteed accurate by the MLS. Buyers are responsible for verifying the accuracy of all information and should investigate the data themselves or retain appropriate professionals. Information from sources other than the Listing Agent may have been included in the MLS data. Unless otherwise specified in writing, Broker/Agent has not and will not verify any information obtained from other sources. The Broker/Agent providing the information contained herein may or may not have been the Listing and/or Selling Agent.
