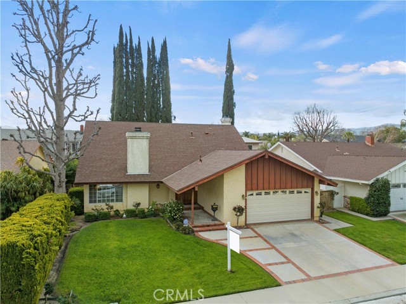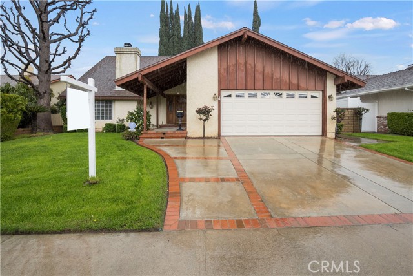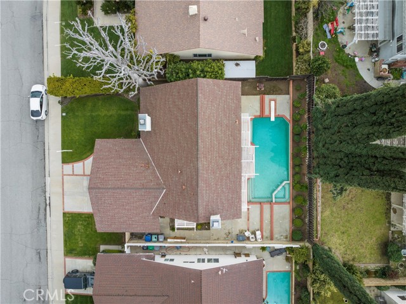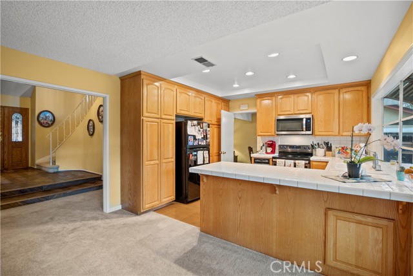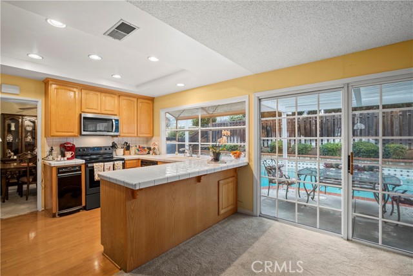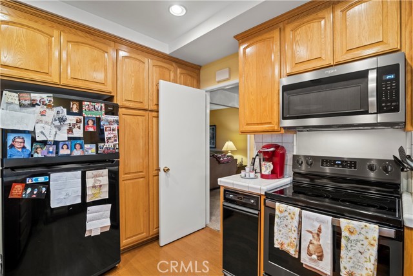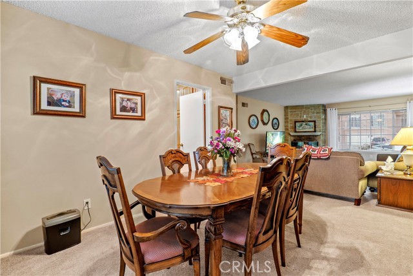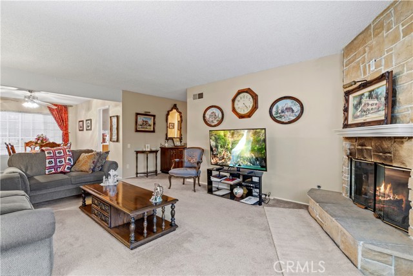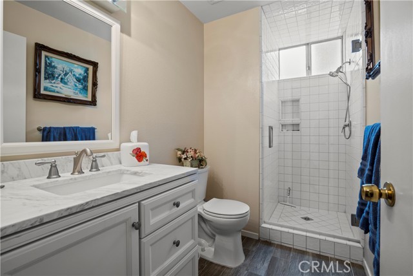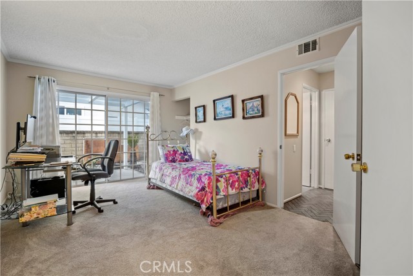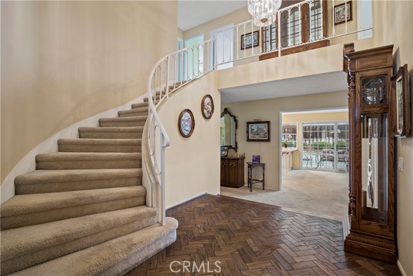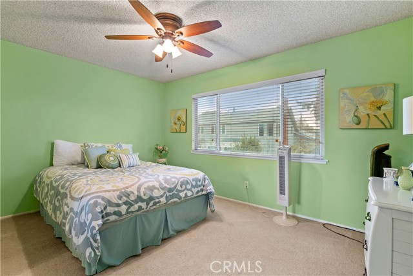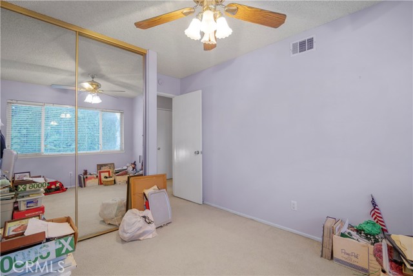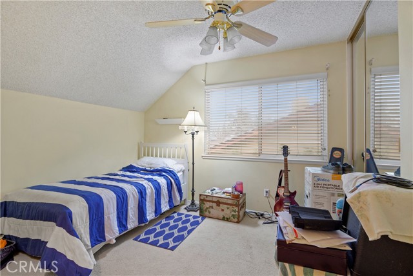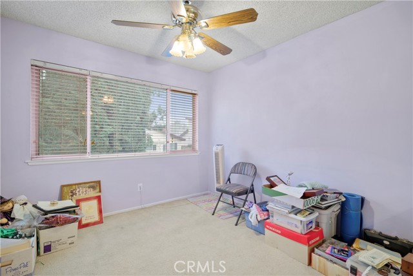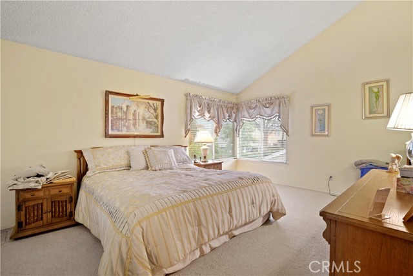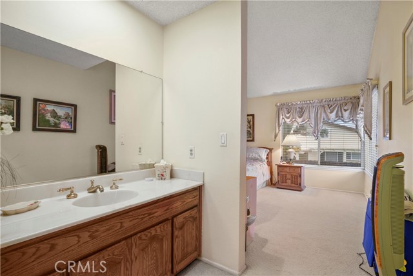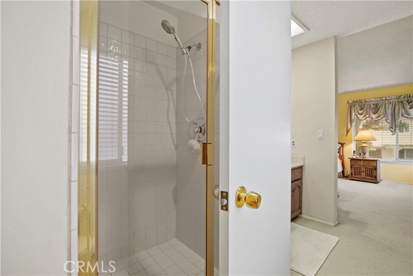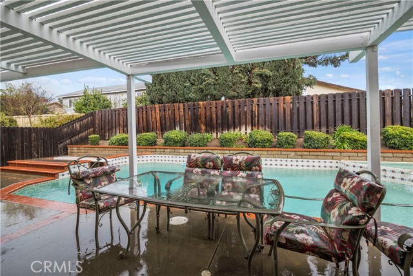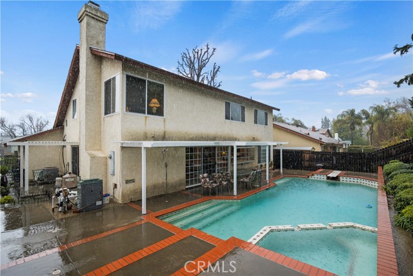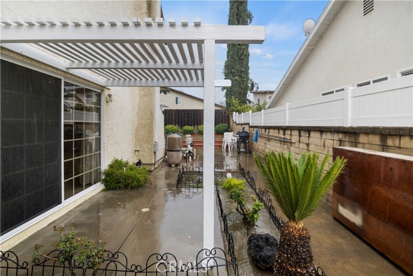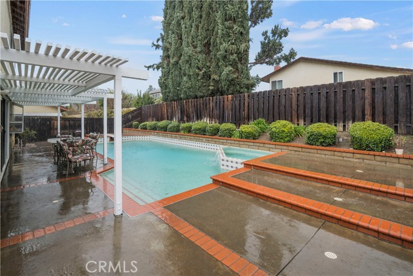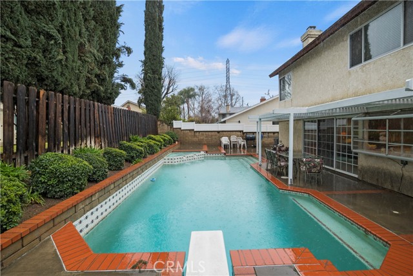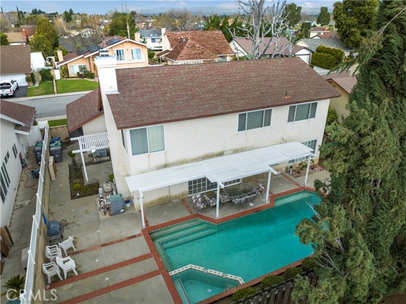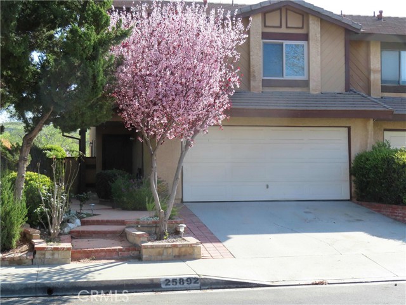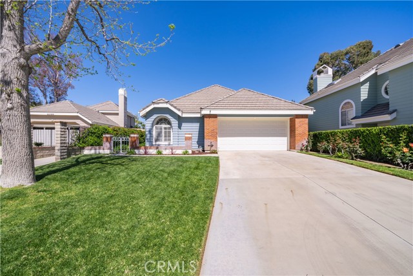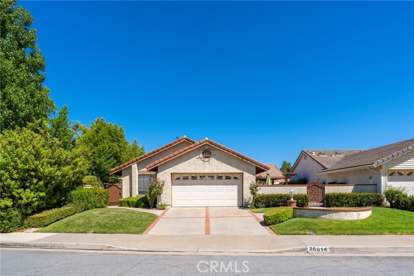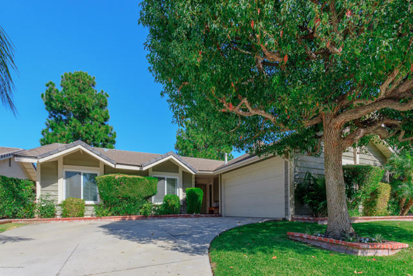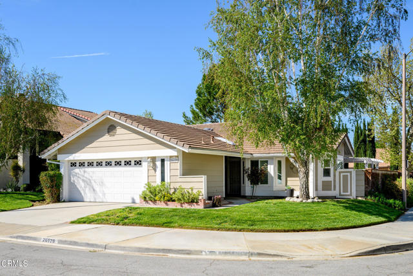23422 Via Elisandra
Valencia, CA 91355
Sold
Beautiful two story Valencia home in an established neighborhood. Features a stunning entry with oak floor and a beautiful chandelier. This home has it all with 2336 sq.ft. of well designed living space including 5 bedrooms with one bedroom on the first floor, 3 bathrooms, a winding staircase, a pool with spa, a spacious two car garage on a quiet cup-de-sac. Lots of space inside and out with a low maintenance backyard incorporating plenty of room for outdoor entertaining and tons of fun by the pool on those hot summer days or cool evenings. The kitchen features an electric stove and trash compactor in addition to dishwasher, refrigerator, breakfast bar and plenty of pantry and storage space. There is also a large garden window with a view of the pool and spa. The kitchen flows into the family room with a large sliding door to the backyard. The home has everything including two fireplaces, one in the family room and the other in the living room. There is a separate dining room off of the kitchen for those special holiday gatherings. No HOA, no Mello Roos.
PROPERTY INFORMATION
| MLS # | SR23053011 | Lot Size | 6,067 Sq. Ft. |
| HOA Fees | $0/Monthly | Property Type | Single Family Residence |
| Price | $ 799,990
Price Per SqFt: $ 342 |
DOM | 970 Days |
| Address | 23422 Via Elisandra | Type | Residential |
| City | Valencia | Sq.Ft. | 2,336 Sq. Ft. |
| Postal Code | 91355 | Garage | 2 |
| County | Los Angeles | Year Built | 1969 |
| Bed / Bath | 5 / 3 | Parking | 2 |
| Built In | 1969 | Status | Closed |
| Sold Date | 2023-06-16 |
INTERIOR FEATURES
| Has Laundry | Yes |
| Laundry Information | Washer Hookup |
| Has Fireplace | Yes |
| Fireplace Information | Family Room, Living Room |
| Has Appliances | Yes |
| Kitchen Appliances | Dishwasher, Electric Range, Free-Standing Range, Gas Water Heater, Microwave, Refrigerator, Trash Compactor |
| Kitchen Information | Kitchen Open to Family Room, Tile Counters |
| Kitchen Area | Breakfast Counter / Bar |
| Has Heating | Yes |
| Heating Information | Central |
| Room Information | Family Room, Formal Entry, Kitchen, Living Room, Master Bathroom, Master Bedroom, Separate Family Room |
| Has Cooling | Yes |
| Cooling Information | Central Air |
| Flooring Information | Carpet, Wood |
| InteriorFeatures Information | Block Walls, Ceiling Fan(s), High Ceilings, Recessed Lighting, Tile Counters |
| WindowFeatures | Blinds, Garden Window(s) |
| Bathroom Information | Bathtub, Shower, Double Sinks In Master Bath, Tile Counters |
| Main Level Bedrooms | 1 |
| Main Level Bathrooms | 1 |
EXTERIOR FEATURES
| FoundationDetails | Slab |
| Has Pool | Yes |
| Pool | Private, Heated, In Ground |
| Has Patio | Yes |
| Patio | Patio |
| Has Sprinklers | Yes |
WALKSCORE
MAP
MORTGAGE CALCULATOR
- Principal & Interest:
- Property Tax: $853
- Home Insurance:$119
- HOA Fees:$0
- Mortgage Insurance:
PRICE HISTORY
| Date | Event | Price |
| 06/16/2023 | Sold | $825,000 |
| 06/13/2023 | Pending | $799,990 |
| 05/08/2023 | Pending | $799,990 |
| 05/01/2023 | Active | $799,990 |
| 04/06/2023 | Pending | $799,990 |
| 03/31/2023 | Listed | $799,990 |

Topfind Realty
REALTOR®
(844)-333-8033
Questions? Contact today.
Interested in buying or selling a home similar to 23422 Via Elisandra?
Valencia Similar Properties
Listing provided courtesy of Nathan Butcher, eXp Realty of California Inc.. Based on information from California Regional Multiple Listing Service, Inc. as of #Date#. This information is for your personal, non-commercial use and may not be used for any purpose other than to identify prospective properties you may be interested in purchasing. Display of MLS data is usually deemed reliable but is NOT guaranteed accurate by the MLS. Buyers are responsible for verifying the accuracy of all information and should investigate the data themselves or retain appropriate professionals. Information from sources other than the Listing Agent may have been included in the MLS data. Unless otherwise specified in writing, Broker/Agent has not and will not verify any information obtained from other sources. The Broker/Agent providing the information contained herein may or may not have been the Listing and/or Selling Agent.
