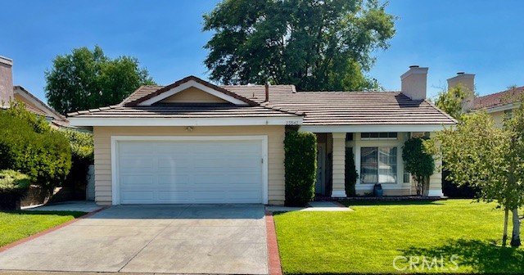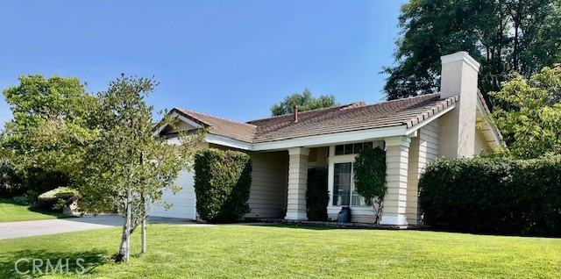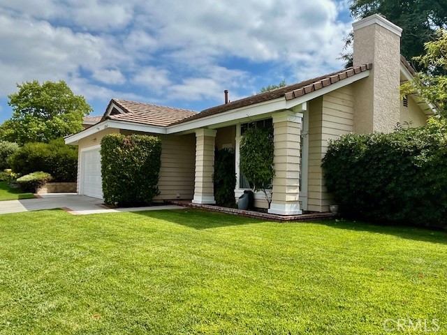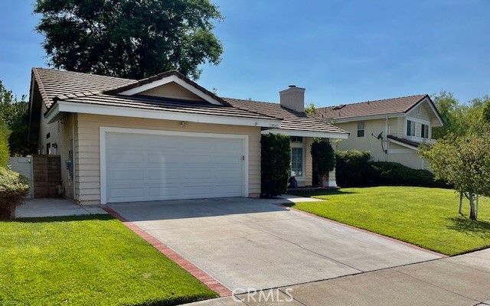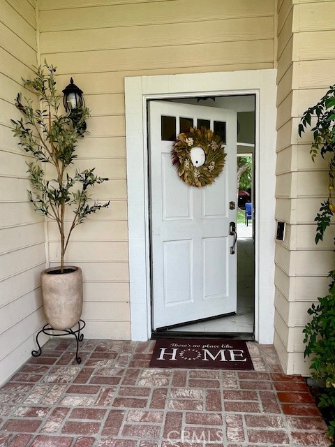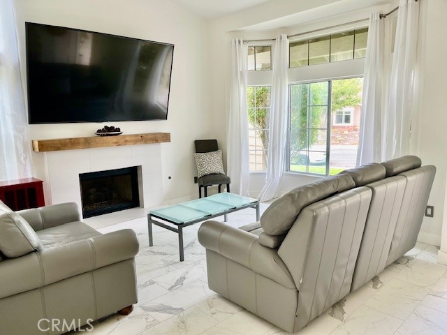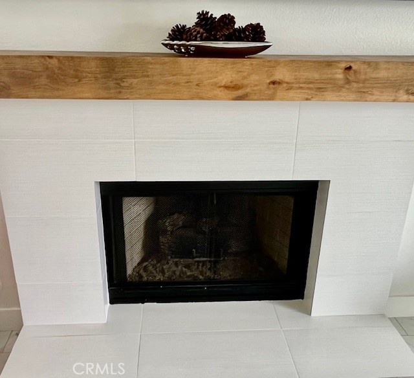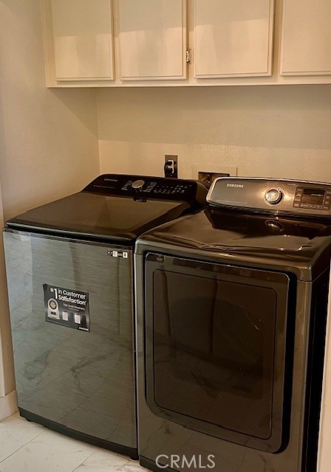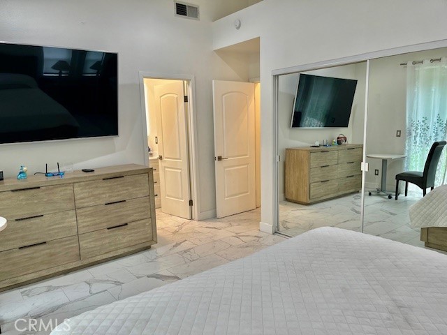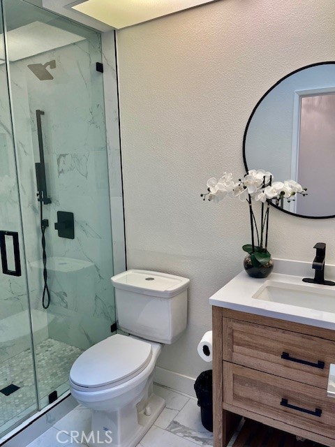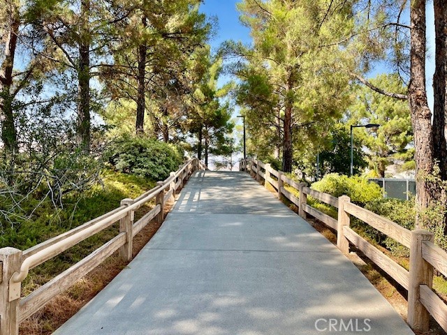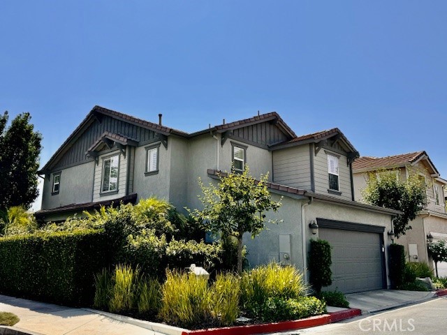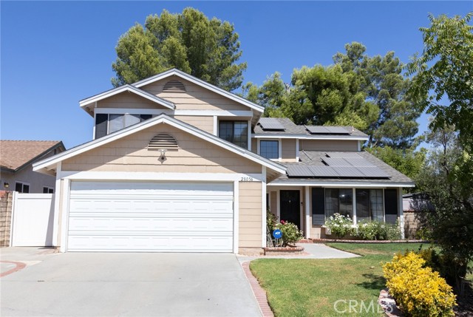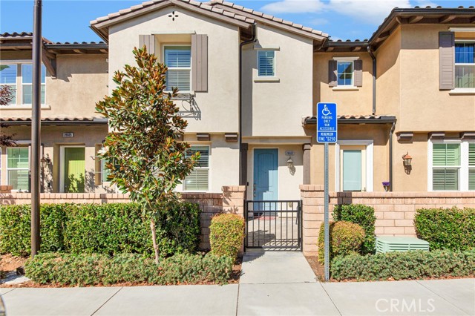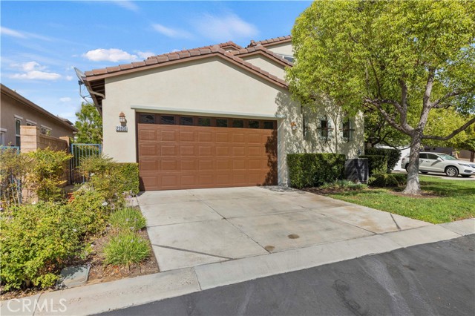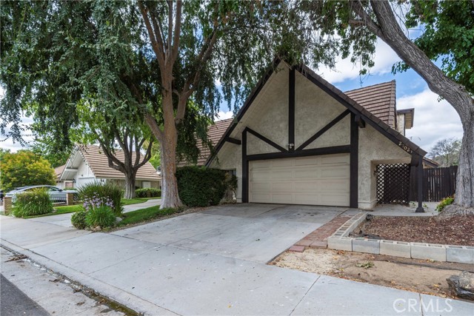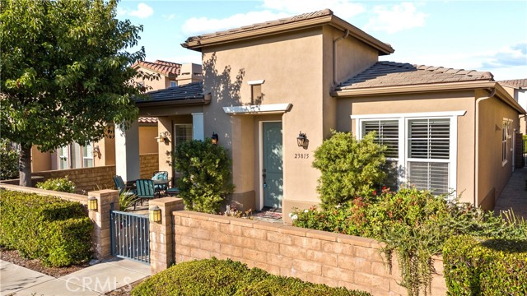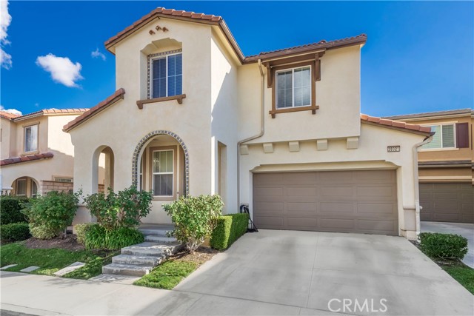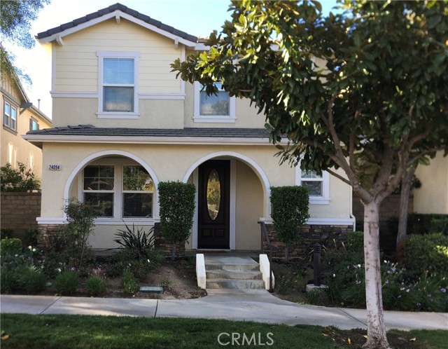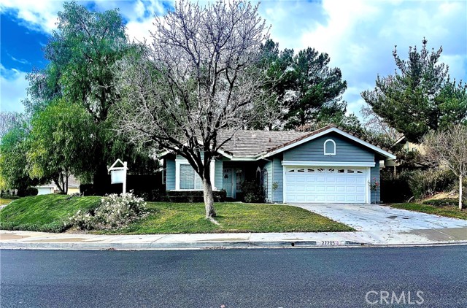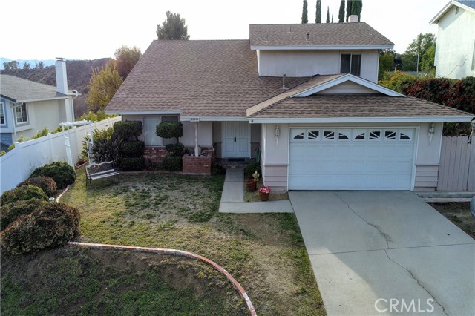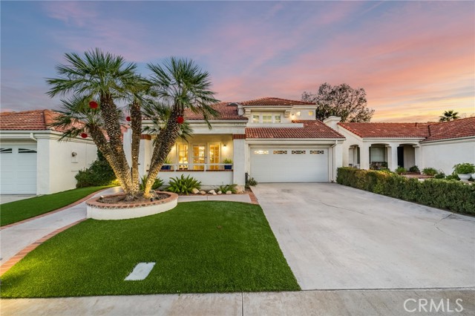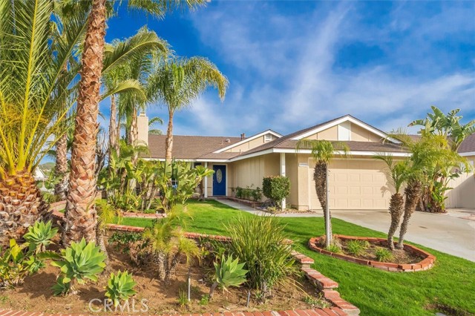23542 Chatfield Way
Valencia, CA 91354
AMAZING OPPORTUNIY: FHA ASSUMABLE LOAN AT 2.25%. Welcome to the desirable Northbridge Community where you find this well maintained single story home offering 2 bedrooms and 2 baths on a private lot which could easily accommodate a pool or house expansion. The home is located on a cul-de-sac street off of a cul-de-sac eliminating thru traffic. The home is move-in ready - just unpack. Upon entering the home you'll find a living room with fireplace which opens to the dining area with adjacent remodeled kitchen both of which overlook the nicely landscaped private rear yard. The kitchen has granite counter tops, recessed lighting and stainless appliances. Down the hall there are two bedrooms including the master with en-suite bathroom and rear yard access. The secondary bedroom is serviced by a hall 3/4 bath. Both bathrooms has been tastefully remodeled. There's ceramic tile flooring throughout the home and convenient indoor laundry. Some other upgrades include a 220 electrical panel, Tesla charging system, smart water system, remote garage door operation, nest thermostat, ring doorbell and raised panel interior doors. The lush rear yard is the perfect area to entertain relatives and friends or to relax with that morning cup of coffee or evening glass of wine. The HOAs of $65.00 per month entitles one to the use of three pools, spas, tennis and the Valencia Paseo System (walking, jogging, biking trails throughout the neighborhood). The home is located in close proximity to award winning schools, dining, and shopping.
PROPERTY INFORMATION
| MLS # | SR24191251 | Lot Size | 6,103 Sq. Ft. |
| HOA Fees | $65/Monthly | Property Type | Single Family Residence |
| Price | $ 784,900
Price Per SqFt: $ 799 |
DOM | 410 Days |
| Address | 23542 Chatfield Way | Type | Residential |
| City | Valencia | Sq.Ft. | 982 Sq. Ft. |
| Postal Code | 91354 | Garage | 2 |
| County | Los Angeles | Year Built | 1990 |
| Bed / Bath | 2 / 0 | Parking | 4 |
| Built In | 1990 | Status | Active |
INTERIOR FEATURES
| Has Laundry | Yes |
| Laundry Information | Inside |
| Has Fireplace | Yes |
| Fireplace Information | Living Room |
| Kitchen Information | Granite Counters |
| Kitchen Area | Area |
| Has Heating | Yes |
| Heating Information | Central |
| Room Information | All Bedrooms Down |
| Has Cooling | Yes |
| Cooling Information | Central Air |
| Flooring Information | Tile |
| EntryLocation | Front |
| Entry Level | 1 |
| Has Spa | Yes |
| SpaDescription | Association |
| SecuritySafety | Carbon Monoxide Detector(s), Smoke Detector(s) |
| Main Level Bedrooms | 2 |
| Main Level Bathrooms | 2 |
EXTERIOR FEATURES
| FoundationDetails | Slab |
| Roof | Tile |
| Has Pool | No |
| Pool | Association |
| Has Patio | Yes |
| Patio | Patio |
| Has Fence | Yes |
| Fencing | Block |
| Has Sprinklers | Yes |
WALKSCORE
MAP
MORTGAGE CALCULATOR
- Principal & Interest:
- Property Tax: $837
- Home Insurance:$119
- HOA Fees:$65
- Mortgage Insurance:
PRICE HISTORY
| Date | Event | Price |
| 10/27/2024 | Price Change | $784,900 (-1.88%) |
| 09/14/2024 | Listed | $799,900 |

Topfind Realty
REALTOR®
(844)-333-8033
Questions? Contact today.
Use a Topfind agent and receive a cash rebate of up to $7,849
Valencia Similar Properties
Listing provided courtesy of Andrew Tyzbir, Pinnacle Estate Properties, Inc.. Based on information from California Regional Multiple Listing Service, Inc. as of #Date#. This information is for your personal, non-commercial use and may not be used for any purpose other than to identify prospective properties you may be interested in purchasing. Display of MLS data is usually deemed reliable but is NOT guaranteed accurate by the MLS. Buyers are responsible for verifying the accuracy of all information and should investigate the data themselves or retain appropriate professionals. Information from sources other than the Listing Agent may have been included in the MLS data. Unless otherwise specified in writing, Broker/Agent has not and will not verify any information obtained from other sources. The Broker/Agent providing the information contained herein may or may not have been the Listing and/or Selling Agent.
