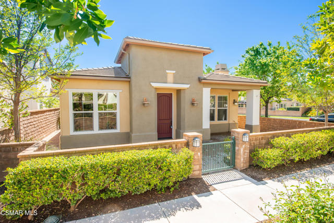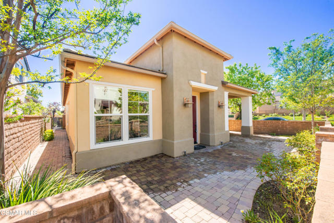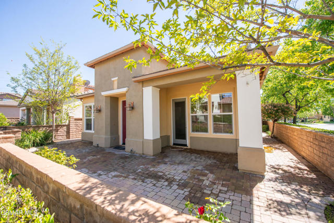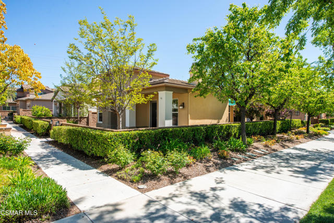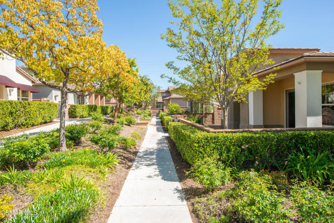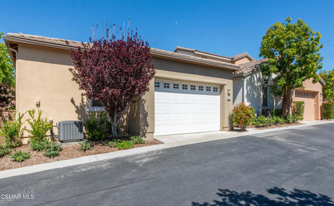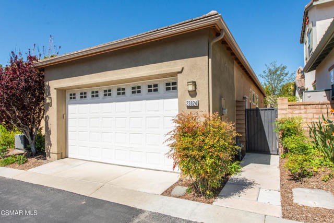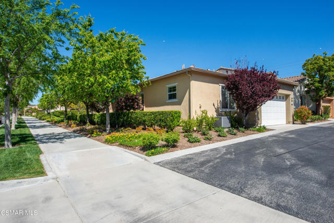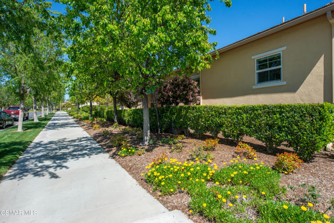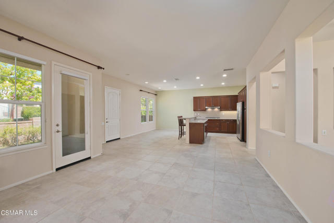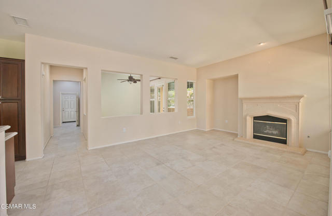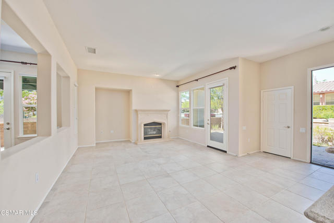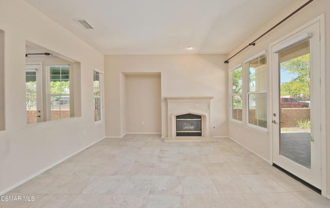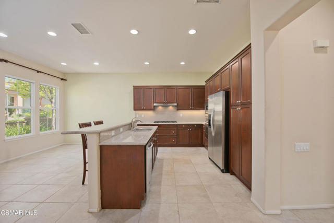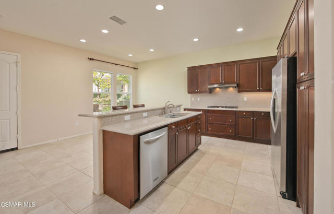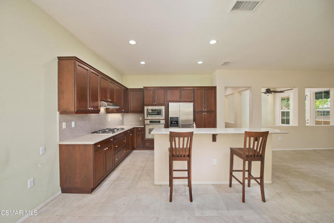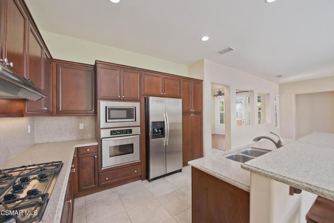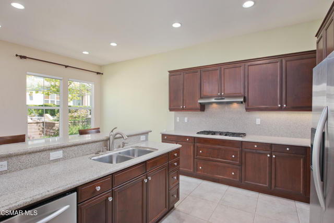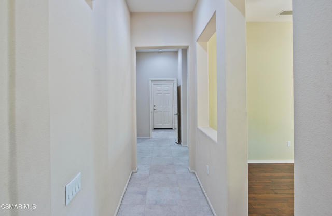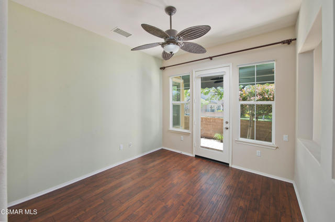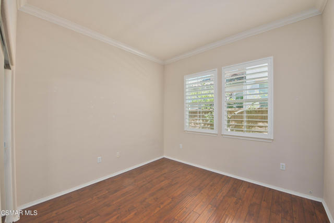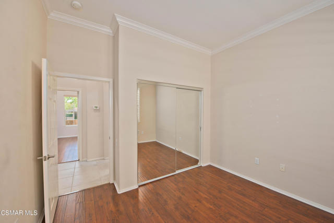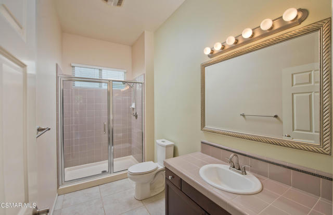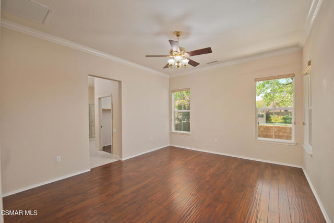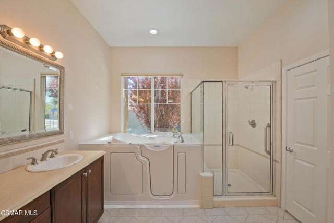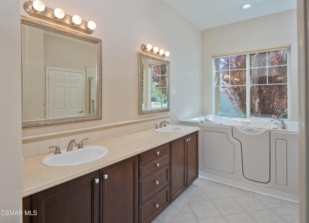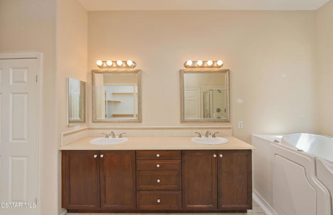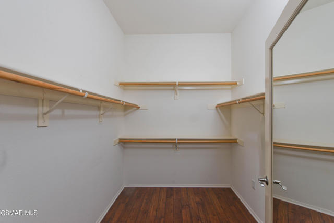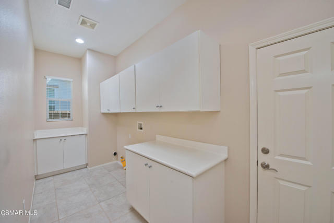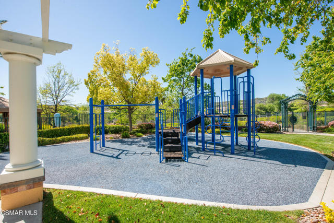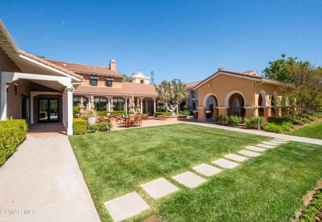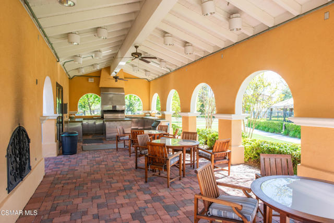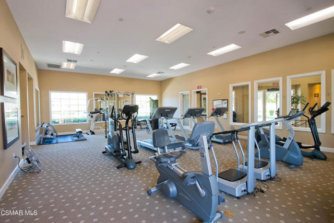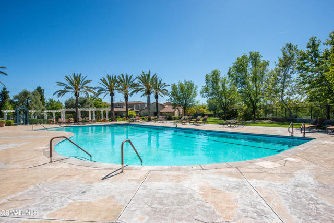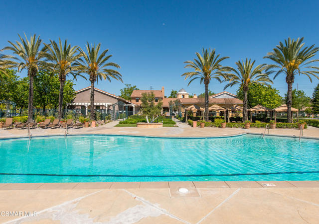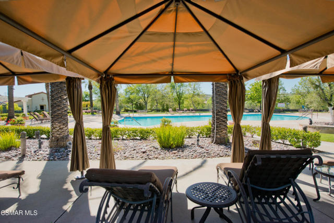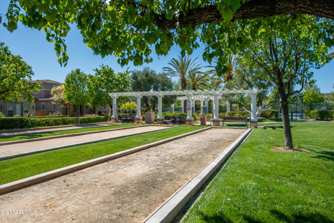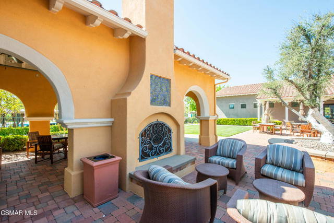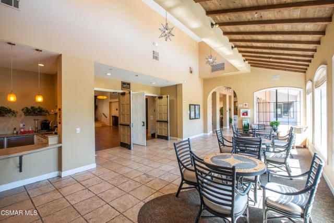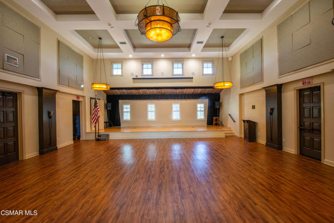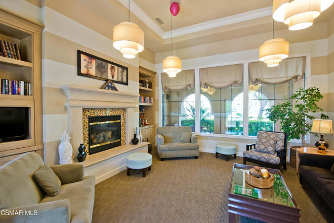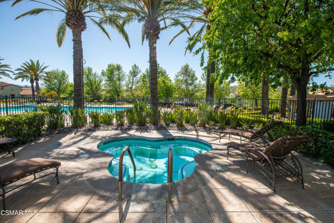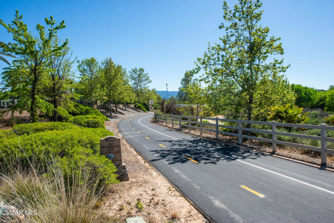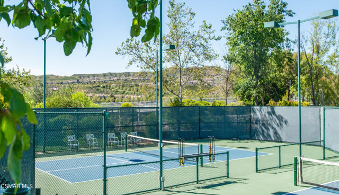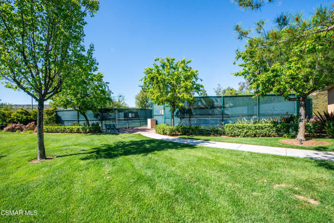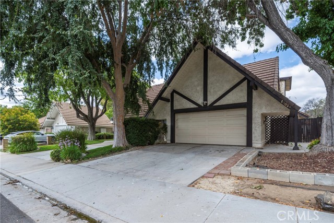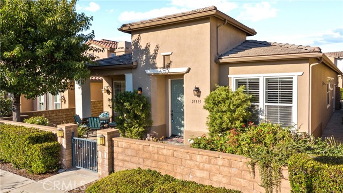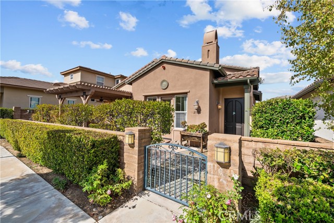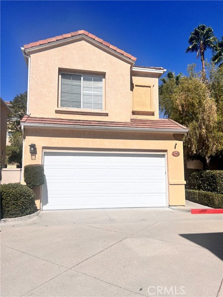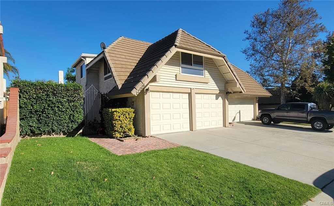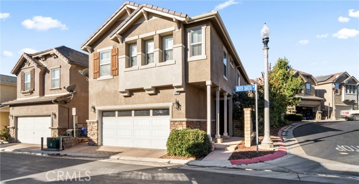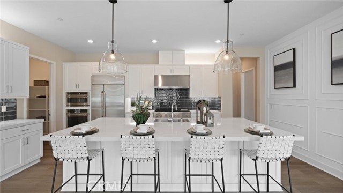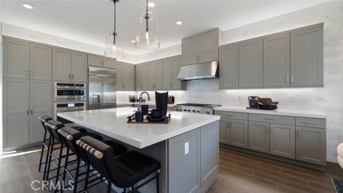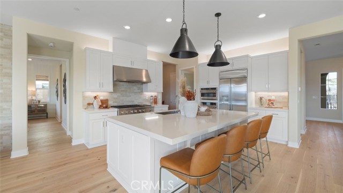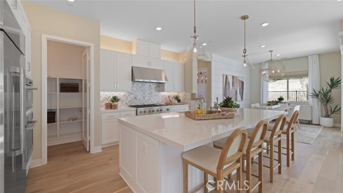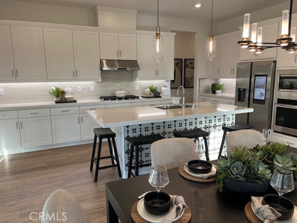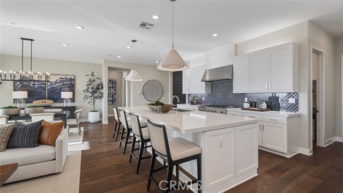23824 Balsa Court
Valencia, CA 91354
The Seller is Very Motivated! Welcome to resort-style living at its finest in this immaculate home nestled within the serene 55+ community of The Belcaro Greens. Embrace the convenience of single-story living in this 2 bed, 2 bath oasis spanning approximately 1700 square feet.Indulge in the essence of luxury as you step into this beautifully manicured community boasting lush landscaping and a plethora of amenities. Enjoy leisurely days by the resort-style heated pool, stay active at the fitness center, or engage in friendly competition at the bocce ball, tennis, paddle ball, pickleball, and basketball courts.For nature enthusiasts, nearby trails beckon exploration and adventure. As you enter the home, be greeted by soaring high ceilings and an inviting open-concept layout seamlessly connecting the family room, kitchen, and dining area.Retreat to the spacious primary bedroom flooded with natural light, offering a serene sanctuary for relaxation. The primary bathroom is a true oasis with a large walk-in closet, dual vanities, a water closet, remote shades, a shower stall, and a luxurious Safe Step walk-in tub.With every detail meticulously attended to, this turnkey home is ready for you to move in and start enjoying the unparalleled lifestyle this community has to offer. Experience the epitome of comfort, convenience, and elegance in this exceptional residence
PROPERTY INFORMATION
| MLS # | 224001957 | Lot Size | 3,824 Sq. Ft. |
| HOA Fees | $469/Monthly | Property Type | Single Family Residence |
| Price | $ 770,000
Price Per SqFt: $ 455 |
DOM | 554 Days |
| Address | 23824 Balsa Court | Type | Residential |
| City | Valencia | Sq.Ft. | 1,693 Sq. Ft. |
| Postal Code | 91354 | Garage | 2 |
| County | Los Angeles | Year Built | 2004 |
| Bed / Bath | 2 / 2 | Parking | 2 |
| Built In | 2004 | Status | Active |
INTERIOR FEATURES
| Has Laundry | Yes |
| Laundry Information | Gas & Electric Dryer Hookup, Individual Room, Inside |
| Has Fireplace | Yes |
| Fireplace Information | Decorative, Gas, Family Room |
| Has Appliances | Yes |
| Kitchen Appliances | Dishwasher, Disposal, Refrigerator, Vented Exhaust Fan, Gas Cooking, Microwave |
| Kitchen Information | Kitchen Island, Kitchen Open to Family Room |
| Kitchen Area | Breakfast Counter / Bar, Dining Room, In Family Room |
| Has Heating | Yes |
| Heating Information | Natural Gas, Central, Fireplace(s) |
| Room Information | Primary Bathroom, Entry, Family Room, Primary Bedroom, Walk-In Closet |
| Has Cooling | Yes |
| Cooling Information | Central Air |
| Flooring Information | Laminate, Stone, Wood |
| InteriorFeatures Information | High Ceilings, Recessed Lighting |
| DoorFeatures | French Doors |
| EntryLocation | Ground Level - No Steps |
| Entry Level | 1 |
| Has Spa | Yes |
| WindowFeatures | Custom Covering, Double Pane Windows, Plantation Shutters, Blinds |
| SecuritySafety | Carbon Monoxide Detector(s), Security Lights, Gated Community, Guarded, Smoke Detector(s) |
| Bathroom Information | Walk-in shower, Shower, Jetted Tub |
EXTERIOR FEATURES
| ExteriorFeatures | Rain Gutters |
| Has Pool | No |
| Pool | Community, In Ground |
| Has Fence | Yes |
| Fencing | Block |
WALKSCORE
MAP
MORTGAGE CALCULATOR
- Principal & Interest:
- Property Tax: $821
- Home Insurance:$119
- HOA Fees:$469.17
- Mortgage Insurance:
PRICE HISTORY
| Date | Event | Price |
| 05/19/2024 | Listed | $815,000 |

Topfind Realty
REALTOR®
(844)-333-8033
Questions? Contact today.
Use a Topfind agent and receive a cash rebate of up to $7,700
Valencia Similar Properties
Listing provided courtesy of Susan Stetson, RE/MAX ONE. Based on information from California Regional Multiple Listing Service, Inc. as of #Date#. This information is for your personal, non-commercial use and may not be used for any purpose other than to identify prospective properties you may be interested in purchasing. Display of MLS data is usually deemed reliable but is NOT guaranteed accurate by the MLS. Buyers are responsible for verifying the accuracy of all information and should investigate the data themselves or retain appropriate professionals. Information from sources other than the Listing Agent may have been included in the MLS data. Unless otherwise specified in writing, Broker/Agent has not and will not verify any information obtained from other sources. The Broker/Agent providing the information contained herein may or may not have been the Listing and/or Selling Agent.
