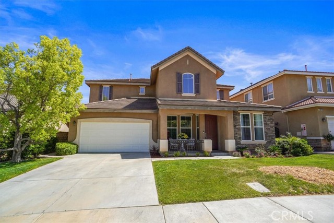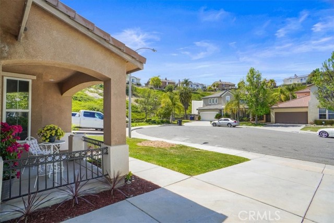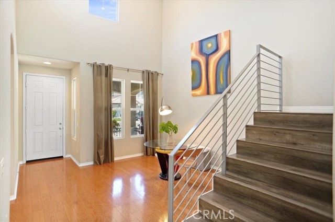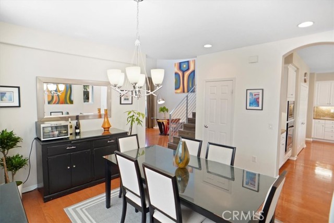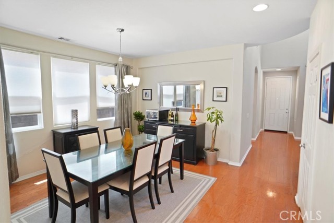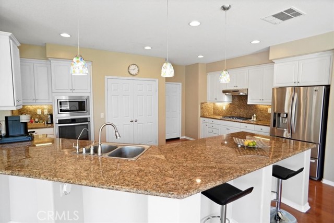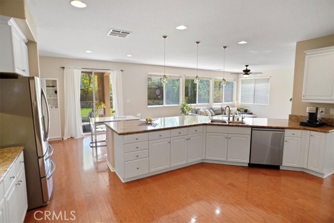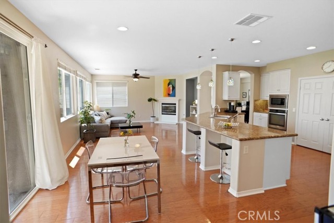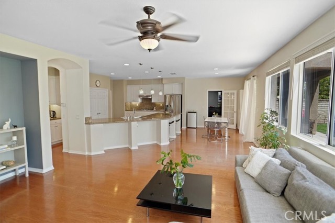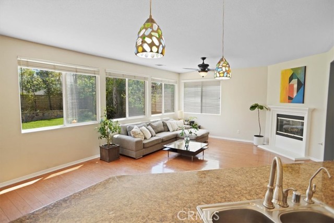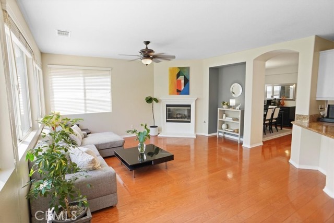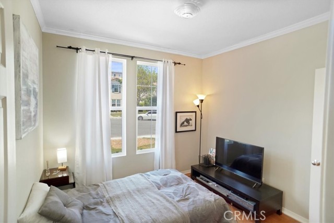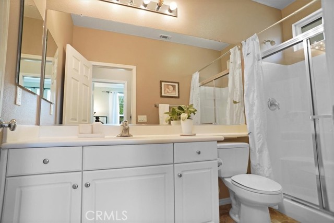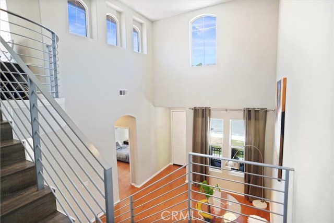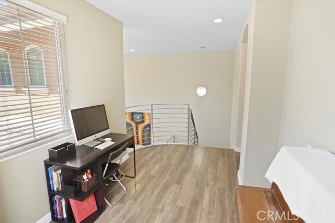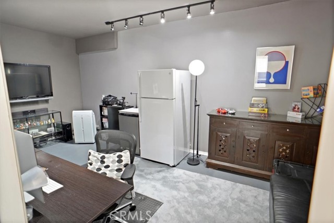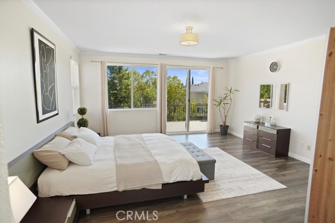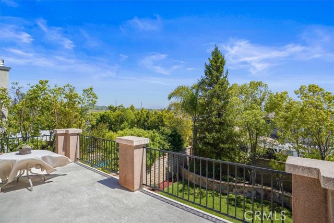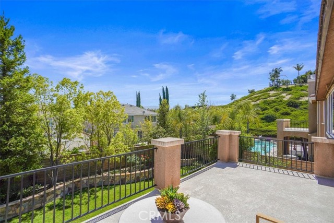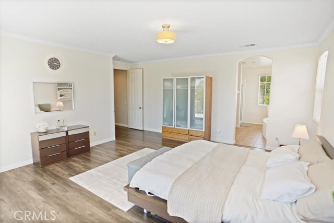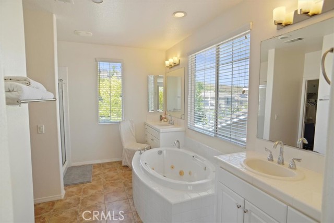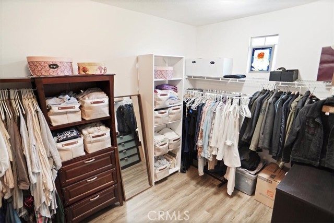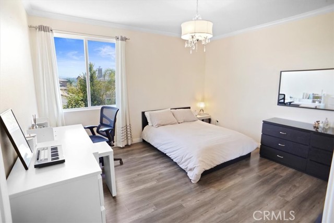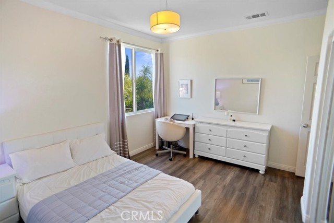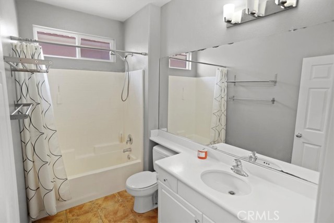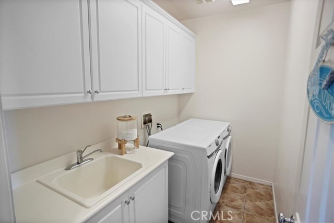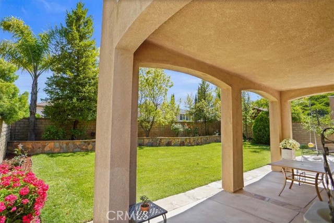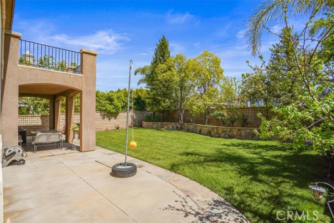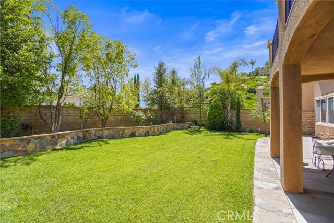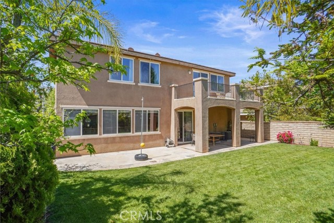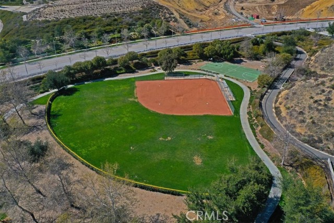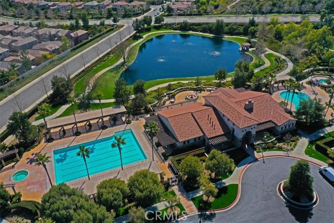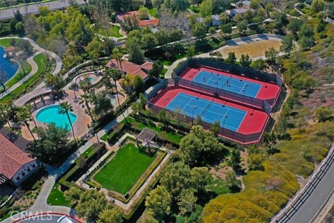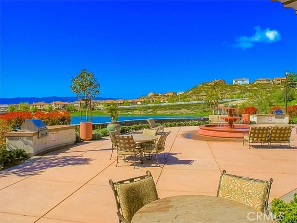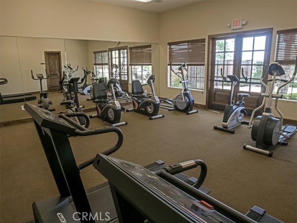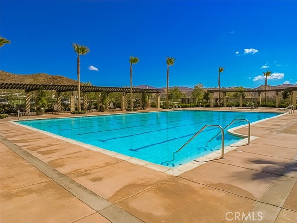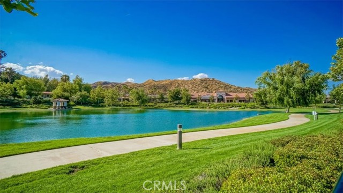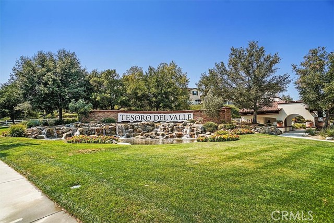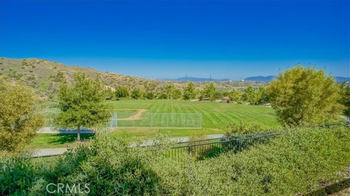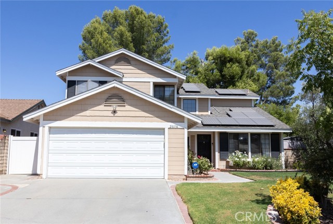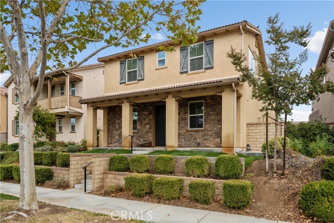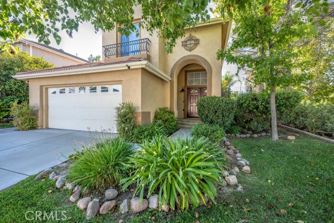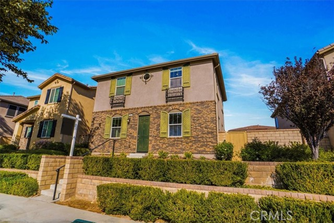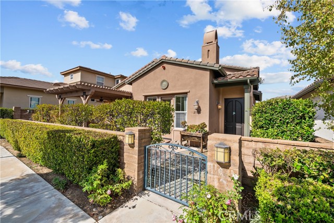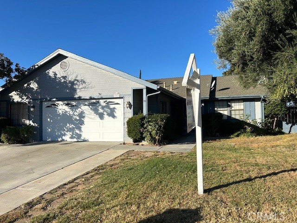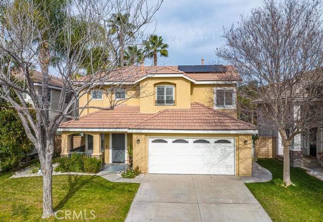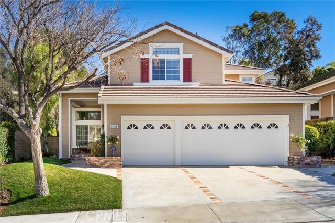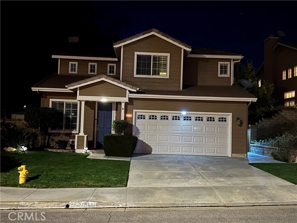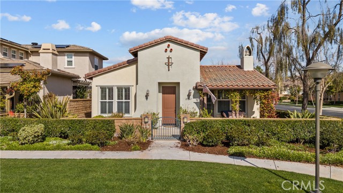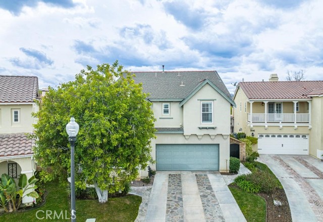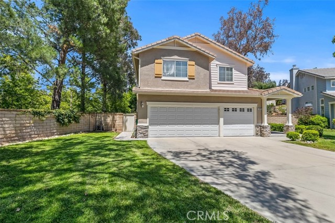23864 Rio Ranch Way
Valencia, CA 91354
Sold
Welcome to this meticulously cared for residence situated at the END of the CUL-DE-SAC! This 4 bedroom + Loft + BONUS studio is ideal for any homeowner! This residence features popular neutral paint tones, hardwood flooring downstairs and an open concept kitchen with an oversize island and bar seating. The breakfast area off the kitchen plus the oversize family room with cozy fireplace allows more seating for guests during those up and coming summer parties! This area also boasts lots of natural light! The formal dining room is a perfect space to dine and flows right into the formal living room which features vaulted ceilings. The additional downstairs bedroom and bathroom is a great area for guests, while the bonus studio is perfect for a playroom, office, rec room, home gym etc. Upstairs features updated plank flooring in grey tones, a perfectly situated loft at the top of the staircase, 2 more spacious bedrooms, plus a spa like primary suite designed for tranquil evenings with natural tones, and a lovely balcony allowing ample light and privacy. The primary bathroom presents double sinks with an oversize walk-in closet. The park like backyard is just as beautiful with a covered patio, lush greenery and is a perfect place for play if the cul-de-sac isn't enough! Only minutes to the 5 freeway, Town Center shopping, and down the street are local restaurants for a convenient night out! With top rated schools, and the best HOA amenities within walking distance, you can easily enjoy multiple pools, tennis courts, basketball court, baseball diamond, park, lake, clubhouse, walking paths and more; you won't have just a gorgeous house but the active SCV amenities to go with it!
PROPERTY INFORMATION
| MLS # | SR24088023 | Lot Size | 5,965 Sq. Ft. |
| HOA Fees | $195/Monthly | Property Type | Single Family Residence |
| Price | $ 970,000
Price Per SqFt: $ 341 |
DOM | 573 Days |
| Address | 23864 Rio Ranch Way | Type | Residential |
| City | Valencia | Sq.Ft. | 2,846 Sq. Ft. |
| Postal Code | 91354 | Garage | 2 |
| County | Los Angeles | Year Built | 2003 |
| Bed / Bath | 4 / 3 | Parking | 2 |
| Built In | 2003 | Status | Closed |
| Sold Date | 2024-06-11 |
INTERIOR FEATURES
| Has Laundry | Yes |
| Laundry Information | Individual Room, Upper Level |
| Has Fireplace | Yes |
| Fireplace Information | Family Room |
| Kitchen Area | Dining Room, In Kitchen |
| Has Heating | Yes |
| Heating Information | Central |
| Room Information | Bonus Room, Family Room, Formal Entry, Loft, Main Floor Bedroom |
| Has Cooling | Yes |
| Cooling Information | Central Air |
| InteriorFeatures Information | High Ceilings |
| EntryLocation | 1 |
| Entry Level | 1 |
| Has Spa | Yes |
| SpaDescription | Association, Community |
| Main Level Bedrooms | 1 |
| Main Level Bathrooms | 1 |
EXTERIOR FEATURES
| Has Pool | No |
| Pool | Association, Community |
| Has Sprinklers | Yes |
WALKSCORE
MAP
MORTGAGE CALCULATOR
- Principal & Interest:
- Property Tax: $1,035
- Home Insurance:$119
- HOA Fees:$195
- Mortgage Insurance:
PRICE HISTORY
| Date | Event | Price |
| 06/11/2024 | Sold | $995,000 |
| 05/08/2024 | Pending | $970,000 |
| 05/02/2024 | Listed | $970,000 |

Topfind Realty
REALTOR®
(844)-333-8033
Questions? Contact today.
Interested in buying or selling a home similar to 23864 Rio Ranch Way?
Valencia Similar Properties
Listing provided courtesy of Ursula Diez, Pinnacle Estate Properties, Inc.. Based on information from California Regional Multiple Listing Service, Inc. as of #Date#. This information is for your personal, non-commercial use and may not be used for any purpose other than to identify prospective properties you may be interested in purchasing. Display of MLS data is usually deemed reliable but is NOT guaranteed accurate by the MLS. Buyers are responsible for verifying the accuracy of all information and should investigate the data themselves or retain appropriate professionals. Information from sources other than the Listing Agent may have been included in the MLS data. Unless otherwise specified in writing, Broker/Agent has not and will not verify any information obtained from other sources. The Broker/Agent providing the information contained herein may or may not have been the Listing and/or Selling Agent.
