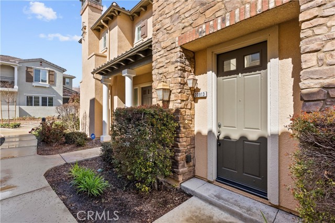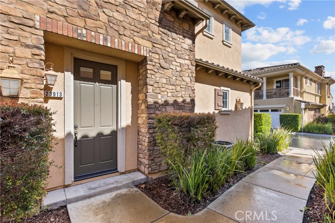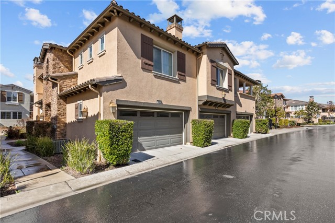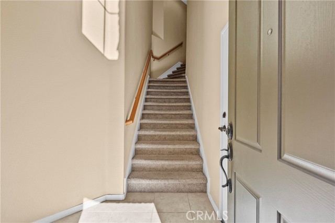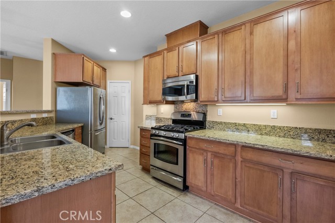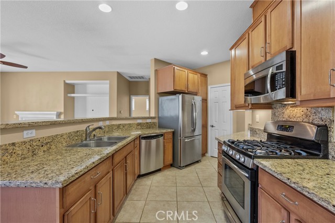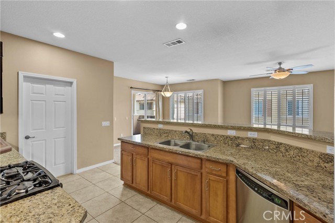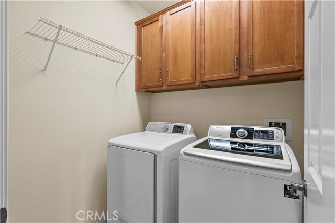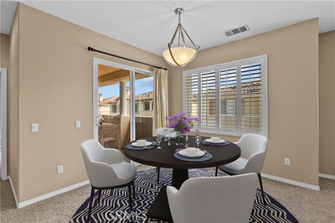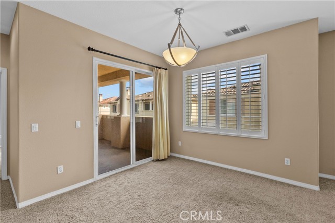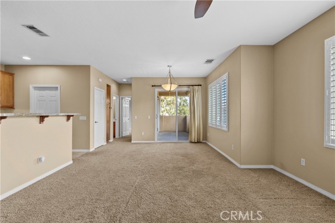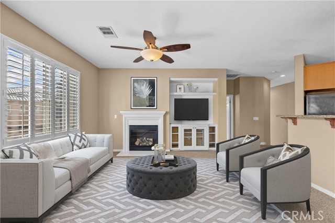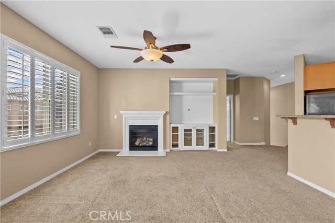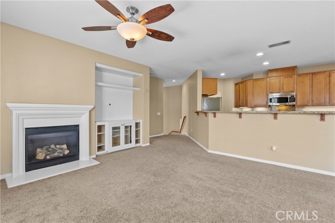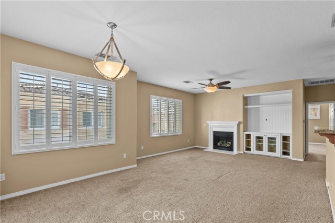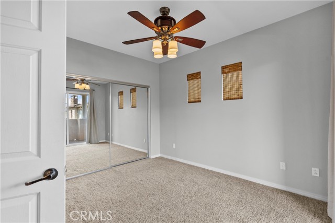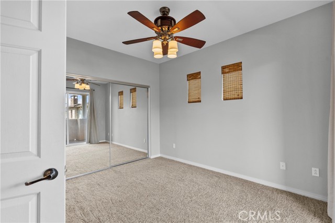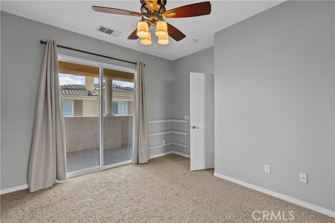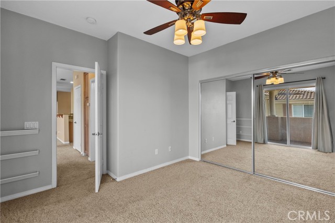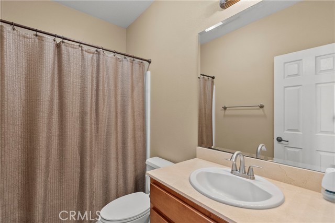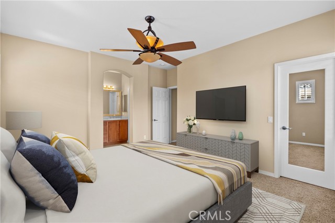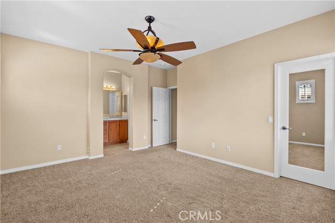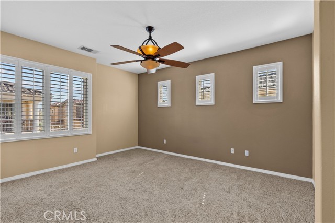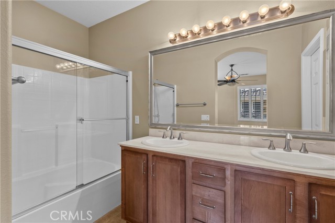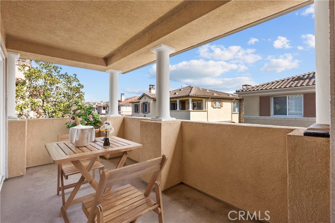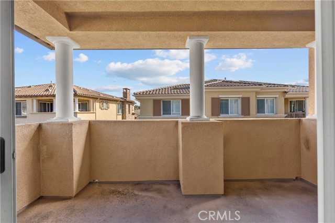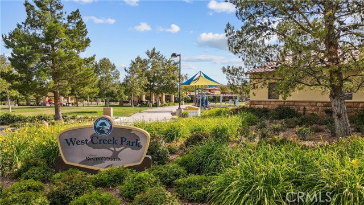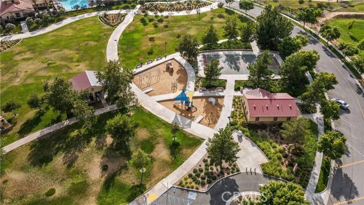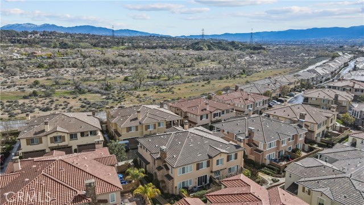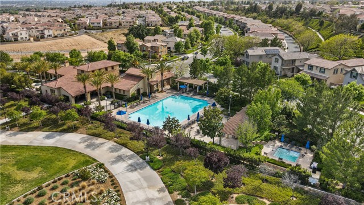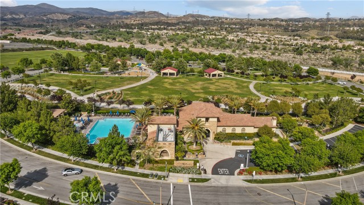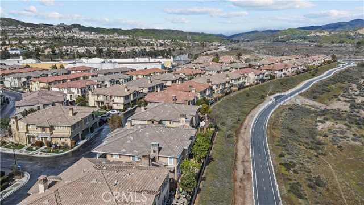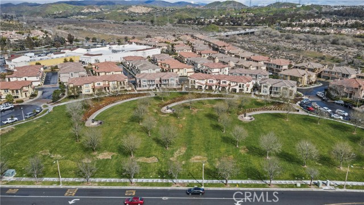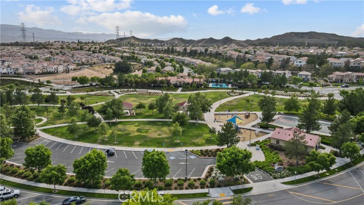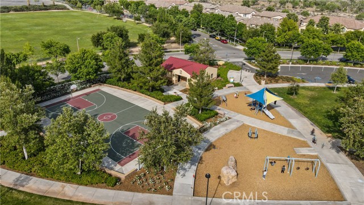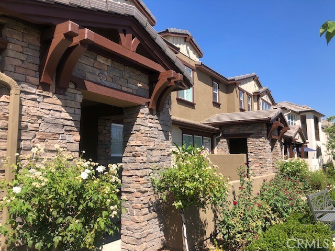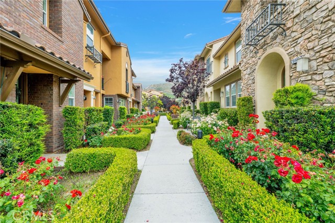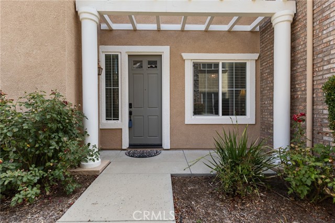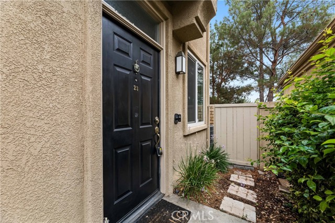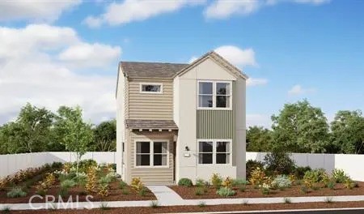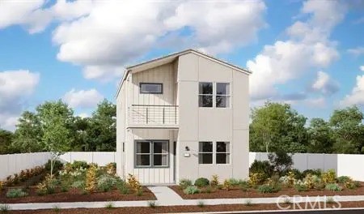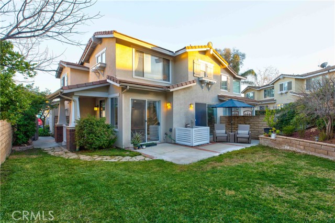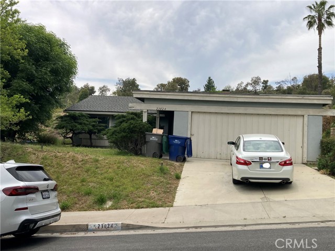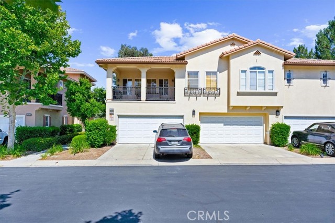23913 Brescia Drive
Valencia, CA 91354
Sold
Reduced by 10K. This blending comfort and great looks, this 2 bedroom-2 bathroom features its fabulous open floor plan entirely on the second floor. There are so many wonderful design touches. The kitchen features gleaming granite counters and stainless steel appliances and a large, walk-in pantry. The kitchen opens to the family area with fireplace, media niche, and ceiling fan. The dining area and family areas both have beautiful plantation shutters. The dining area slider opens to the roomy patio/balcony. There's plenty of room for entertaining. Picture it with seating, a grill and more. The primary bedroom features plenty of privacy, plantation shutters, ceiling fan and walk-in closet. The primary bath has dual sinks. The secondary bedroom features slider access to the patio/balcony, a mirrored wardrobe and ceiling fan. Other great features are the upstairs laundry room with plenty of cabinet space, a 2-car attached garage, and the community amenities include pristine parks, playground, community clubhouse, pool and access to miles of Santa Clarita walking and bike paths. Mello Roos is approximately $189.58/month and the HOA is $283/month. Get a good look at all this fantastic home has to offer.
PROPERTY INFORMATION
| MLS # | SR23032553 | Lot Size | 730,529 Sq. Ft. |
| HOA Fees | $347/Monthly | Property Type | Townhouse |
| Price | $ 595,000
Price Per SqFt: $ 428 |
DOM | 876 Days |
| Address | 23913 Brescia Drive | Type | Residential |
| City | Valencia | Sq.Ft. | 1,390 Sq. Ft. |
| Postal Code | 91354 | Garage | 2 |
| County | Los Angeles | Year Built | 2008 |
| Bed / Bath | 2 / 2 | Parking | 2 |
| Built In | 2008 | Status | Closed |
| Sold Date | 2023-05-05 |
INTERIOR FEATURES
| Has Laundry | Yes |
| Laundry Information | Dryer Included, Gas Dryer Hookup, Individual Room, Inside, Washer Hookup, Washer Included |
| Has Fireplace | Yes |
| Fireplace Information | Living Room, Gas, Gas Starter |
| Has Appliances | Yes |
| Kitchen Appliances | Dishwasher, Disposal, Gas Oven, Microwave, Refrigerator, Water Heater |
| Kitchen Information | Granite Counters, Kitchen Island, Kitchen Open to Family Room |
| Kitchen Area | Area, Breakfast Counter / Bar, In Kitchen |
| Has Heating | Yes |
| Heating Information | Central |
| Room Information | All Bedrooms Up, Kitchen, Laundry, Living Room, Master Bathroom, Master Bedroom, Walk-In Closet, Walk-In Pantry |
| Has Cooling | Yes |
| Cooling Information | Central Air |
| Flooring Information | Carpet |
| InteriorFeatures Information | Ceiling Fan(s), Granite Counters, High Ceilings, Two Story Ceilings |
| Has Spa | Yes |
| SpaDescription | Association |
| WindowFeatures | Plantation Shutters, Screens |
| Bathroom Information | Shower in Tub, Double Sinks In Master Bath, Exhaust fan(s) |
| Main Level Bedrooms | 2 |
| Main Level Bathrooms | 2 |
EXTERIOR FEATURES
| FoundationDetails | Slab |
| Roof | Tile |
| Has Pool | No |
| Pool | Association |
| Has Sprinklers | Yes |
WALKSCORE
MAP
MORTGAGE CALCULATOR
- Principal & Interest:
- Property Tax: $635
- Home Insurance:$119
- HOA Fees:$347.33
- Mortgage Insurance:
PRICE HISTORY
| Date | Event | Price |
| 05/05/2023 | Sold | $590,000 |
| 04/07/2023 | Active Under Contract | $595,000 |
| 04/03/2023 | Price Change (Relisted) | $595,000 (-1.65%) |
| 02/26/2023 | Listed | $605,000 |

Topfind Realty
REALTOR®
(844)-333-8033
Questions? Contact today.
Interested in buying or selling a home similar to 23913 Brescia Drive?
Valencia Similar Properties
Listing provided courtesy of Susan Kline, RE/MAX of Valencia. Based on information from California Regional Multiple Listing Service, Inc. as of #Date#. This information is for your personal, non-commercial use and may not be used for any purpose other than to identify prospective properties you may be interested in purchasing. Display of MLS data is usually deemed reliable but is NOT guaranteed accurate by the MLS. Buyers are responsible for verifying the accuracy of all information and should investigate the data themselves or retain appropriate professionals. Information from sources other than the Listing Agent may have been included in the MLS data. Unless otherwise specified in writing, Broker/Agent has not and will not verify any information obtained from other sources. The Broker/Agent providing the information contained herein may or may not have been the Listing and/or Selling Agent.
