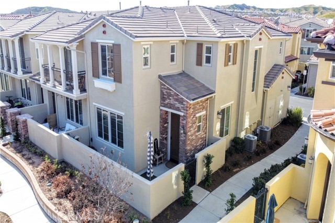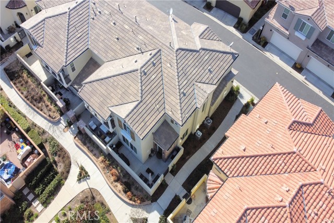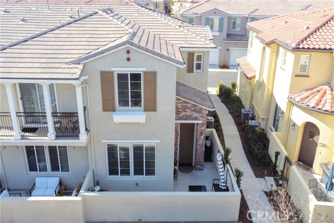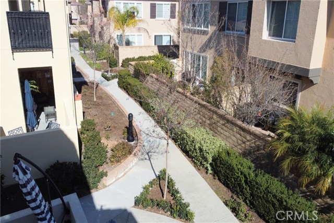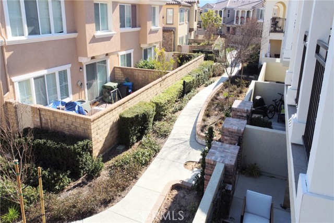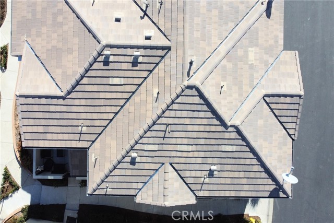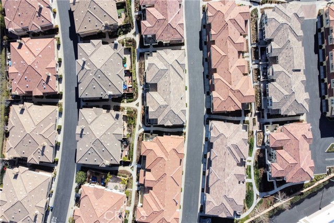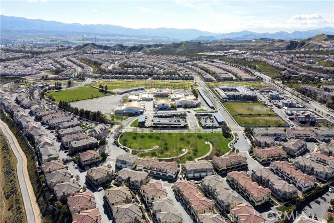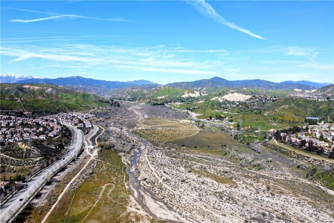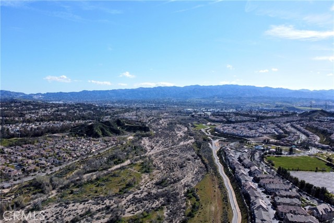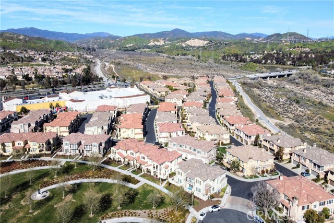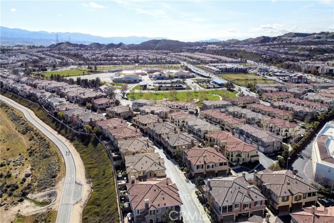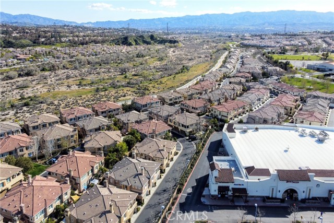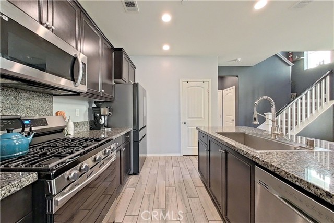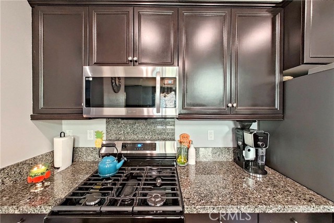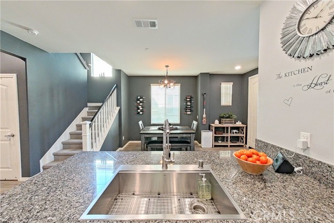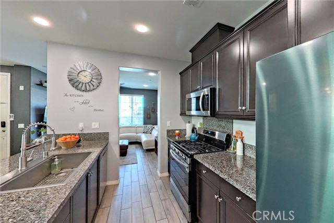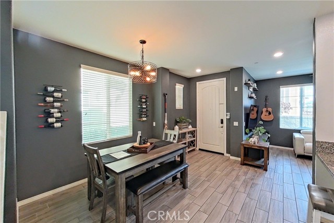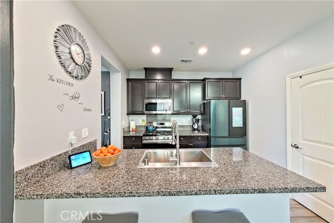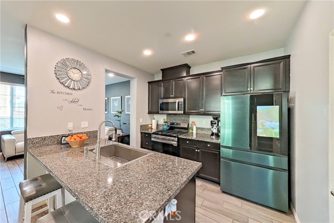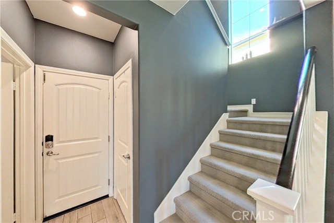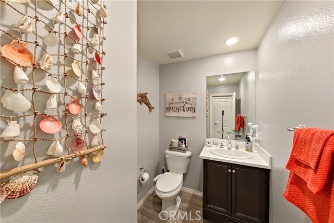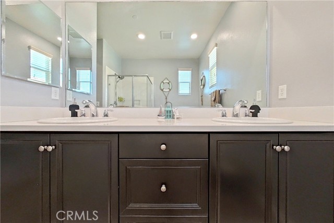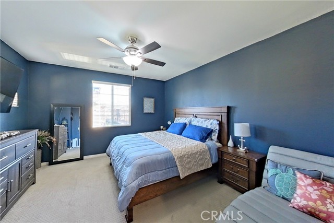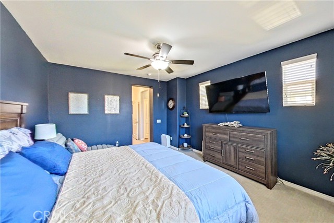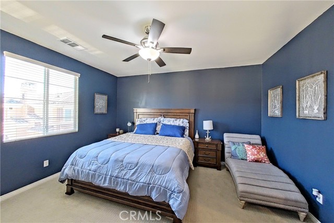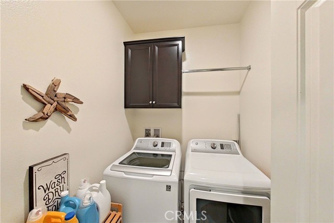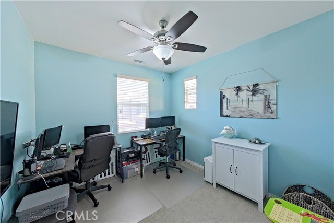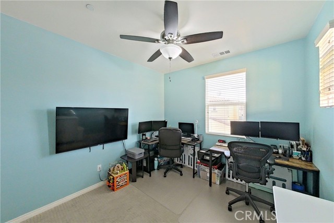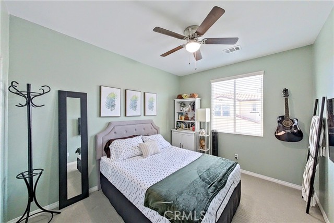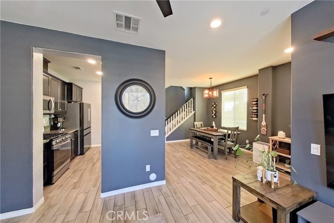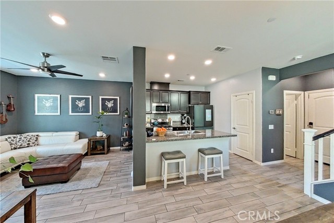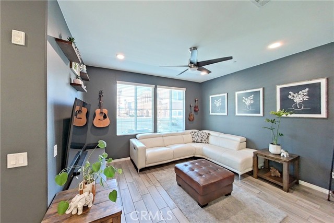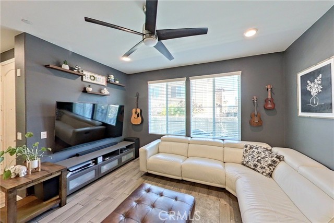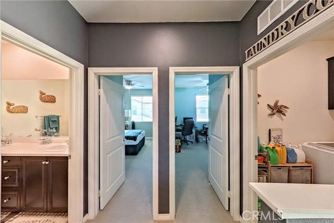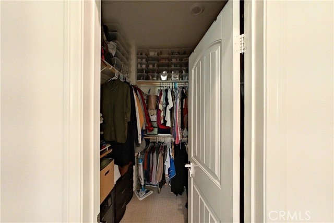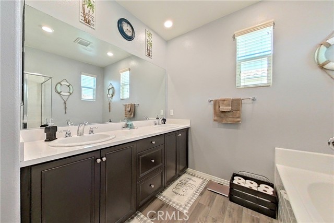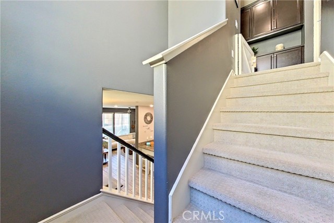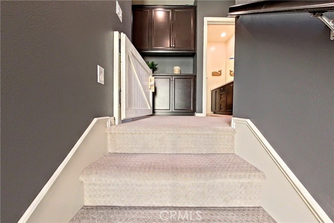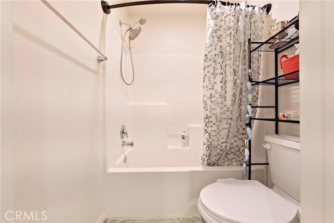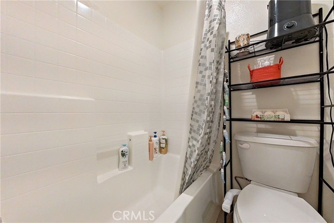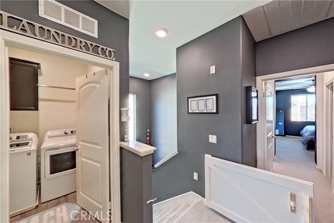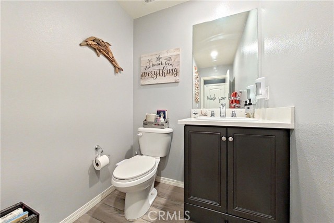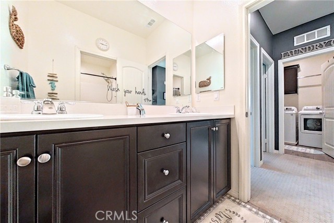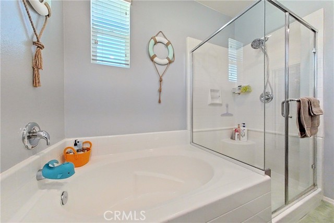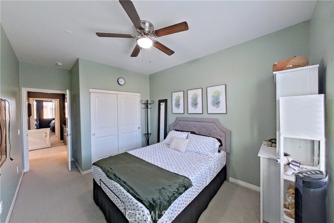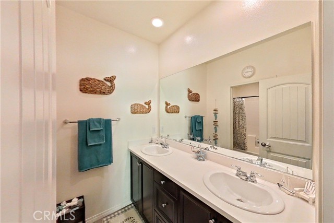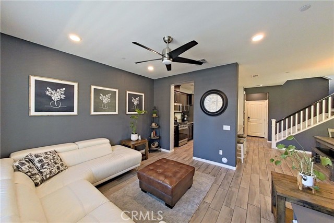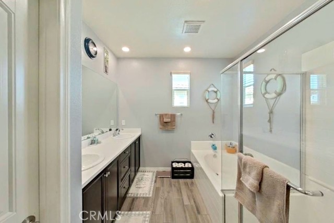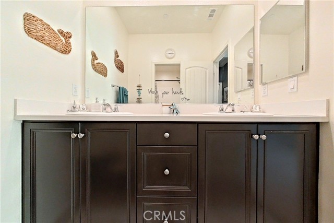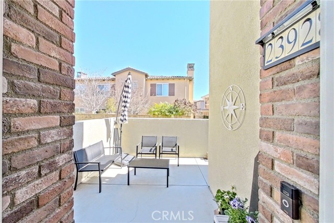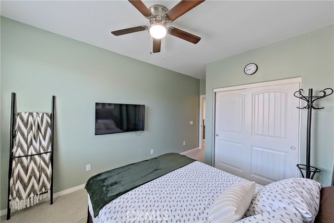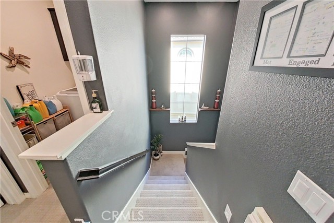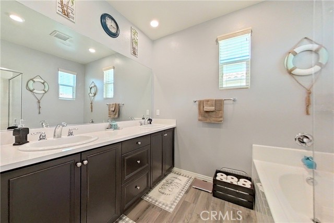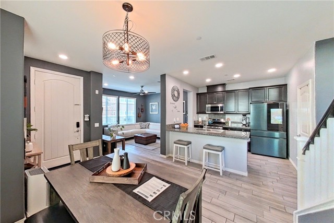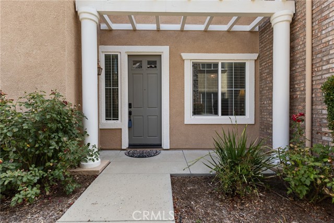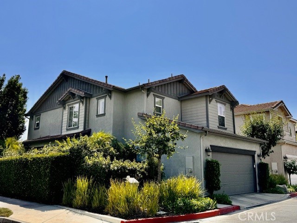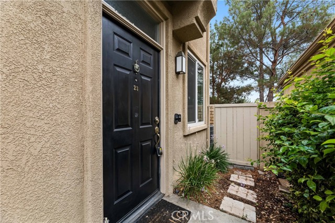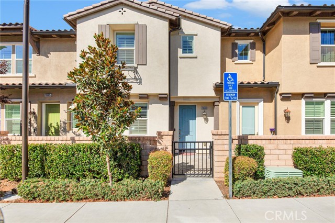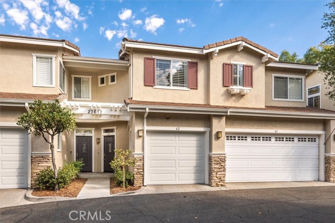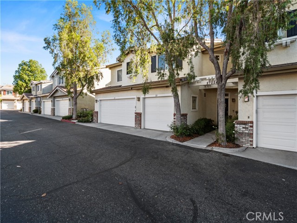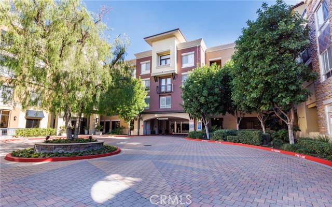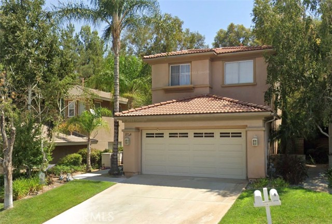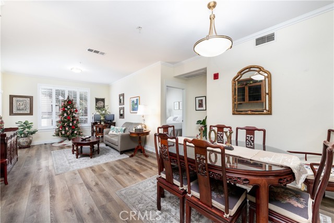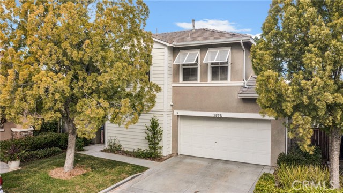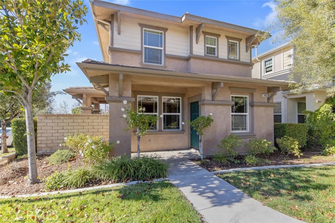23928 Calle Del Sol Drive
Valencia, CA 91354
Sold
23928 Calle Del Sol Drive
Valencia, CA 91354
Sold
Highly desirable, immaculate, upgraded Artenati Townhome in Valencia's West Creek Community! This sought-after end/corner unit location features 1,500 SF of living space with 3 bedrooms, 3 bathrooms, a fashionable paint scheme, open concept main floor to include a kitchen, dining area & great room. Designer Wood/Tile downstairs & upgraded carpet upstairs. The kitchen has granite countertops and stainless-steel appliances. The primary suite has a large walk-in closet and a sizeable primary bathroom with dual sinks, a walk-in shower, and a large soaking tub. The two secondary bedrooms are spacious, light, and bright and have lots of closet space. The upstairs bath has dual sinks and Cesar stone quartz countertops. The laundry room is conveniently located upstairs, and lots of storage cabinets/closets throughout the home. Being a private corner-end unit, a large window to the stairwell allows abundant natural light. Another bonus, this corner unit also offers a larger gated patio space for relaxing and barbequing. Attached is a 2-car garage. There is plenty of guest parking throughout the community. The West Creek community HOA amenities have multiple pools, one with a clubhouse, and a beautiful park with a playground and sports court. Enjoy using the paseos for walking and biking. The unit is close to guest parking spaces as well. Close to local eateries, Starbucks, and a gas station for your convenience. The home is within walking distance of award-winning schools, including Rio Norte Middle School, Westcreek Academy Elementary, and Valencia High School. World-class dining and entertainment, Six Flags Magic Mountain, hiking, the Beach & freeway access are all nearby amenities. Be sure to watch the virtual tour!
PROPERTY INFORMATION
| MLS # | PW23048400 | Lot Size | 730,529 Sq. Ft. |
| HOA Fees | $389/Monthly | Property Type | Townhouse |
| Price | $ 664,000
Price Per SqFt: $ 443 |
DOM | 982 Days |
| Address | 23928 Calle Del Sol Drive | Type | Residential |
| City | Valencia | Sq.Ft. | 1,500 Sq. Ft. |
| Postal Code | 91354 | Garage | 2 |
| County | Los Angeles | Year Built | 2016 |
| Bed / Bath | 3 / 3 | Parking | 2 |
| Built In | 2016 | Status | Closed |
| Sold Date | 2023-04-19 |
INTERIOR FEATURES
| Has Laundry | Yes |
| Laundry Information | Gas & Electric Dryer Hookup, Gas Dryer Hookup, Individual Room, Inside, Upper Level, Washer Hookup |
| Has Fireplace | No |
| Fireplace Information | None |
| Has Appliances | Yes |
| Kitchen Appliances | Dishwasher, ENERGY STAR Qualified Appliances, Disposal, Gas Oven, Gas Range, Gas Cooktop, High Efficiency Water Heater, Microwave, Refrigerator, Self Cleaning Oven, Vented Exhaust Fan, Water Heater, Water Line to Refrigerator |
| Kitchen Information | Granite Counters, Kitchen Open to Family Room |
| Has Heating | Yes |
| Heating Information | Central |
| Room Information | All Bedrooms Up |
| Has Cooling | Yes |
| Cooling Information | Central Air |
| Flooring Information | Tile |
| InteriorFeatures Information | Ceiling Fan(s), Granite Counters, Pantry, Recessed Lighting |
| Has Spa | Yes |
| SpaDescription | Association |
| Bathroom Information | Bathtub, Shower, Shower in Tub, Double sinks in bath(s), Double Sinks In Master Bath, Exhaust fan(s), Linen Closet/Storage, Separate tub and shower, Soaking Tub, Stone Counters, Walk-in shower |
| Main Level Bedrooms | 0 |
| Main Level Bathrooms | 1 |
EXTERIOR FEATURES
| Roof | Concrete, Tile |
| Has Pool | No |
| Pool | Association |
| Has Fence | Yes |
| Fencing | Excellent Condition, Stucco Wall, Wire |
WALKSCORE
MAP
MORTGAGE CALCULATOR
- Principal & Interest:
- Property Tax: $708
- Home Insurance:$119
- HOA Fees:$389
- Mortgage Insurance:
PRICE HISTORY
| Date | Event | Price |
| 04/19/2023 | Sold | $681,500 |
| 03/29/2023 | Pending | $664,000 |
| 03/24/2023 | Listed | $664,000 |

Topfind Realty
REALTOR®
(844)-333-8033
Questions? Contact today.
Interested in buying or selling a home similar to 23928 Calle Del Sol Drive?
Valencia Similar Properties
Listing provided courtesy of Guy Arnone, Radius Agent Realty. Based on information from California Regional Multiple Listing Service, Inc. as of #Date#. This information is for your personal, non-commercial use and may not be used for any purpose other than to identify prospective properties you may be interested in purchasing. Display of MLS data is usually deemed reliable but is NOT guaranteed accurate by the MLS. Buyers are responsible for verifying the accuracy of all information and should investigate the data themselves or retain appropriate professionals. Information from sources other than the Listing Agent may have been included in the MLS data. Unless otherwise specified in writing, Broker/Agent has not and will not verify any information obtained from other sources. The Broker/Agent providing the information contained herein may or may not have been the Listing and/or Selling Agent.
