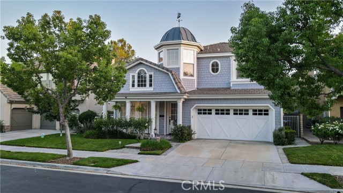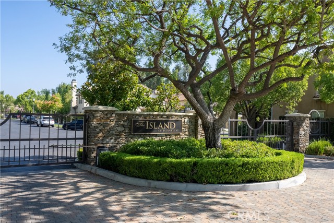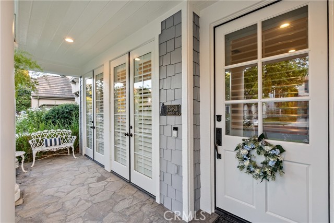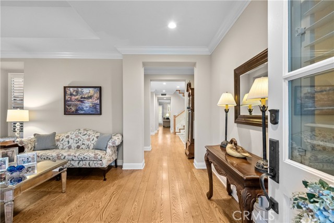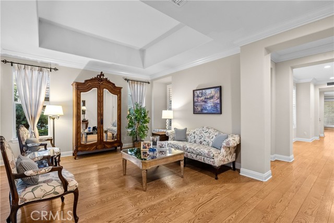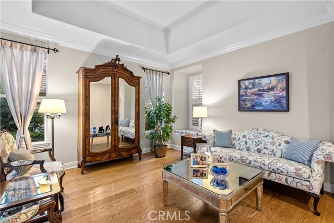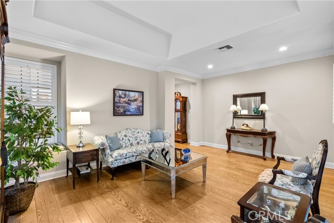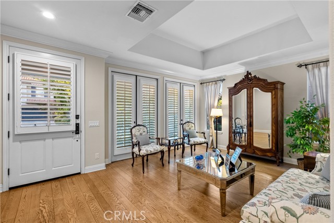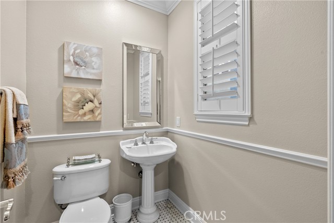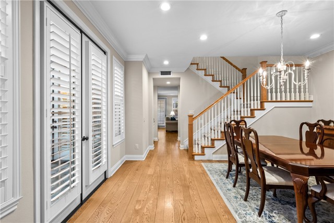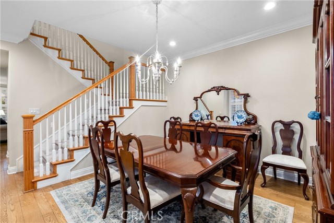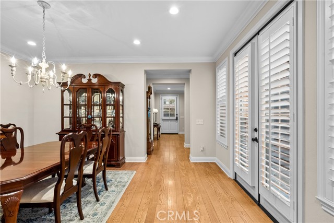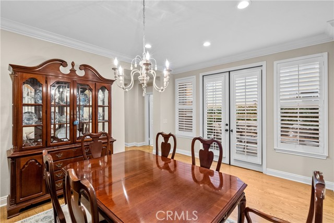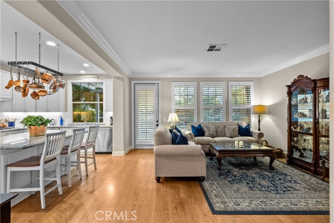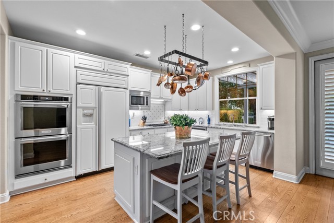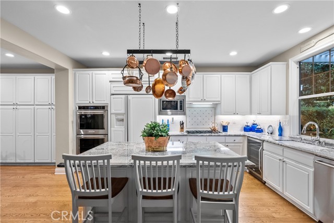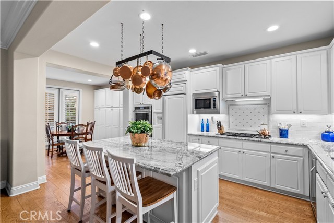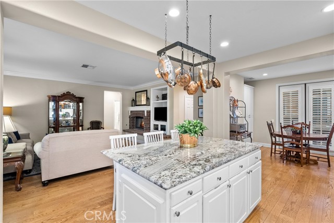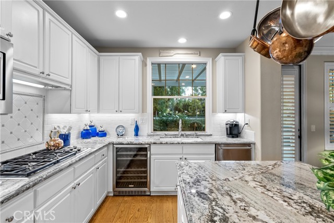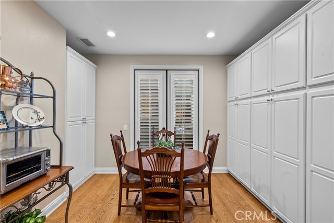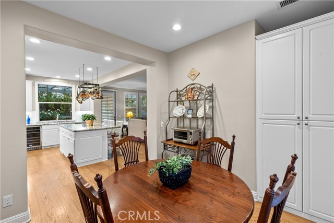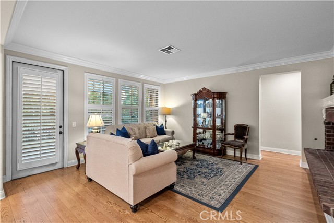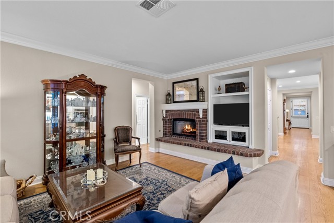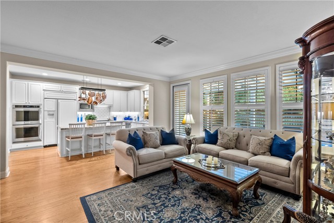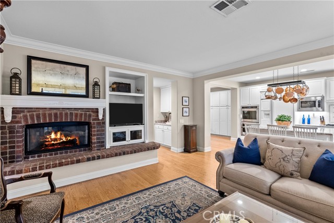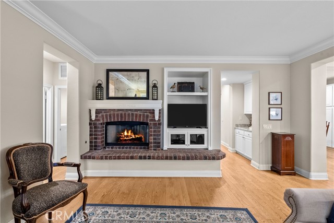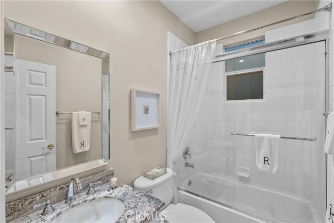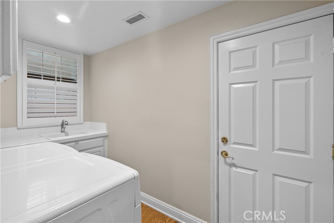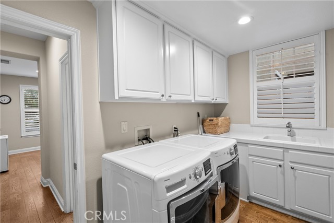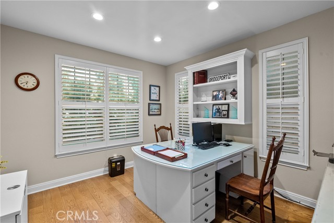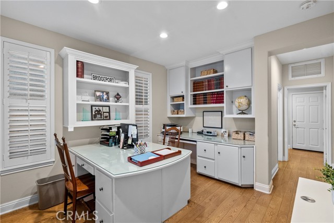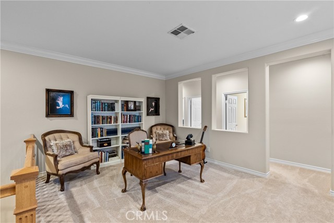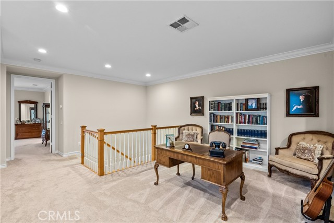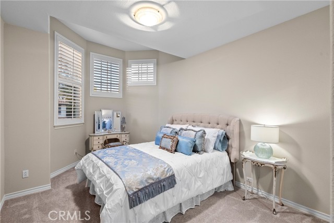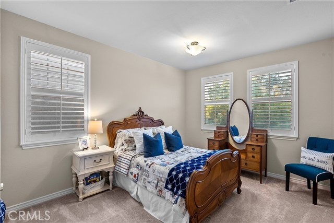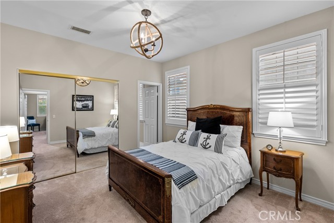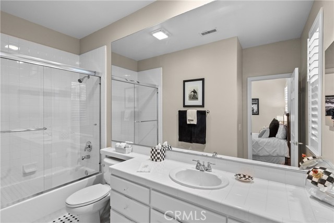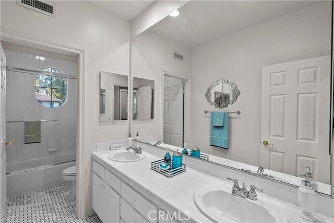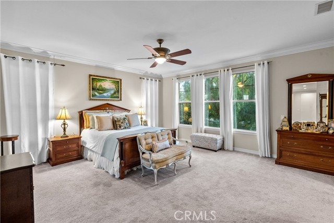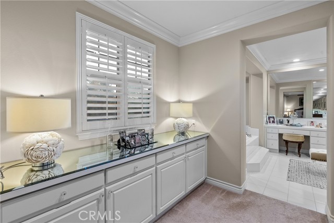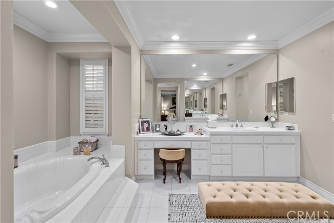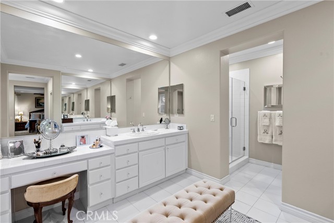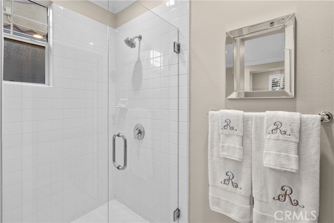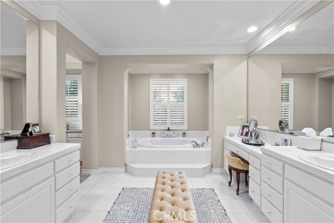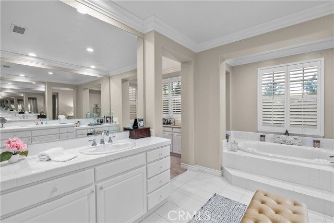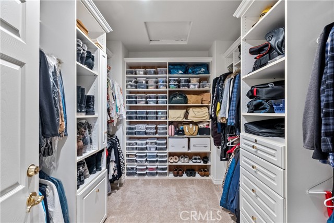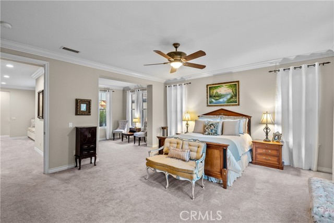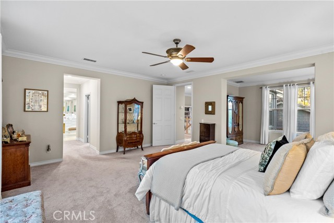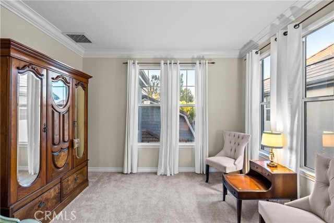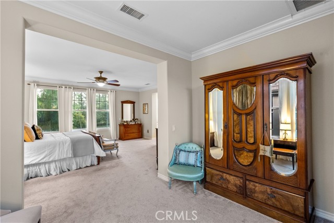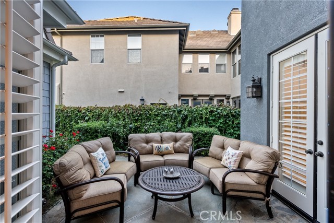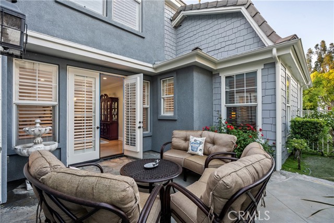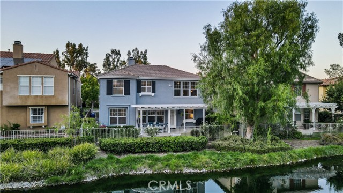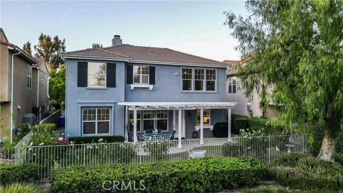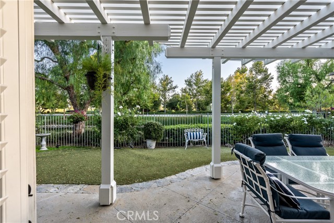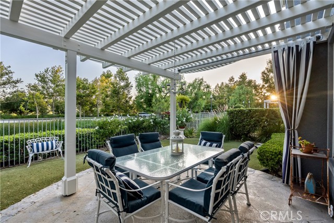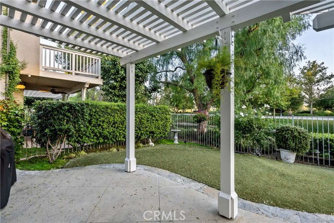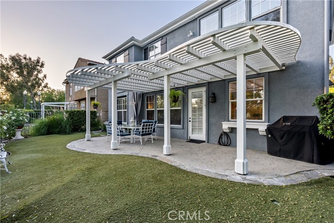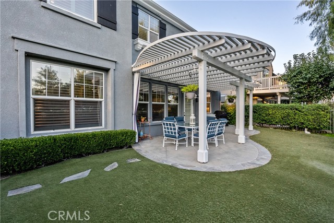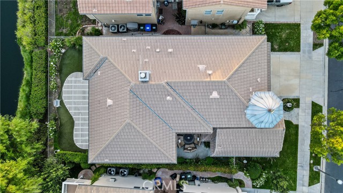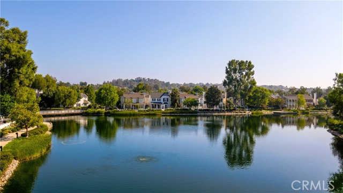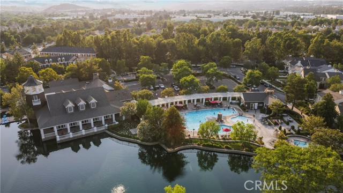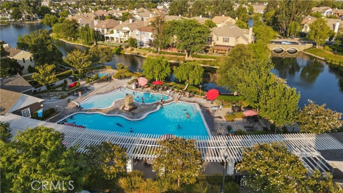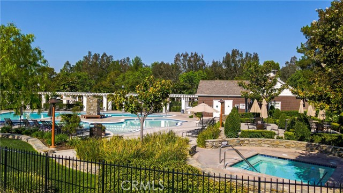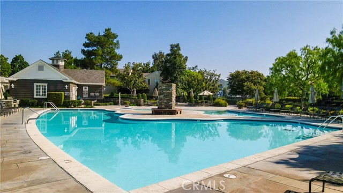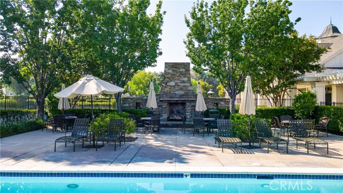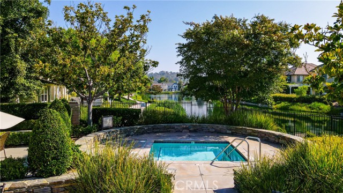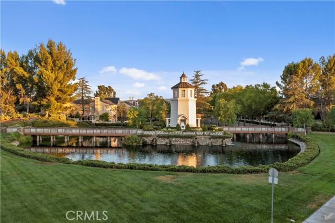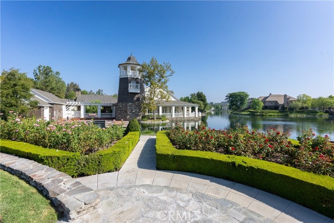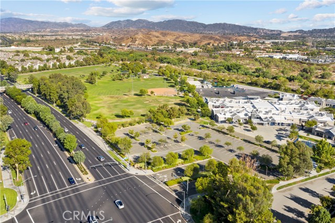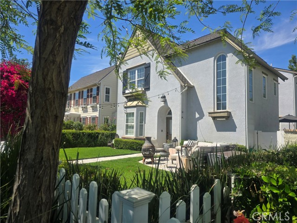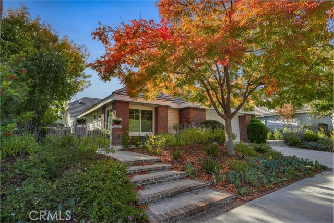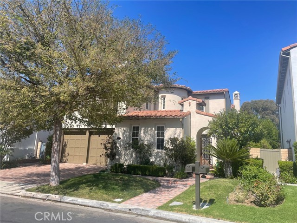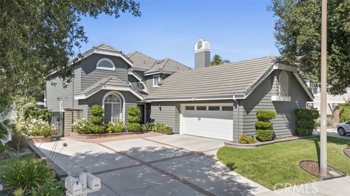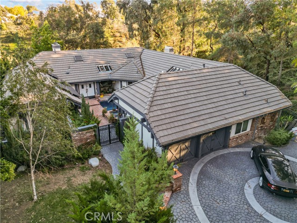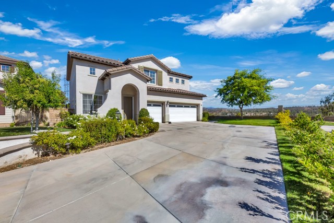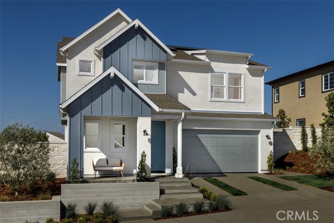23930 Lakeside Road
Valencia, CA 91355
Sold
23930 Lakeside Road
Valencia, CA 91355
Sold
Welcome to THE ISLAND AT BRIDGEPORT - AND LAKE! This stunning Cape Cod elevation is located in the beautiful gated community of Valencia Bridgeport. At 3816 sq. ft., it is amongst the largest homes on The Island. Walk into the home with natural wood floors downstairs and enter a parlor room and tray ceiling, half bath, and dining area with bar/butler pantry. The home has a very versatile floor plan with 4 bedrooms and spacious loft upstairs and a large window seat. The optional 5th bedroom downstairs is currently being used as an office with included built-in desks and filing cabinets. A full bathroom downstairs. The kitchen is fully remodeled with gorgeous granite countertops, a large chef's kitchen island, double wall ovens, a gas cooktop, a large built-in refrigerator, a built-in wine refrigerator, plenty of cabinet space, and a sink with a window and view of the canal and lush green trees. There is also a breakfast nook with a beautiful view of the atrium with an included fountain, bathed in natural light. The kitchen has an open floor plan that flows into the family room with a raised hearth gas fireplace. There is crown molding throughout the home to accent the neutral wall coloring, windows with plantation shutters, and four sets of French doors. Spacious master suite with a retreat area and a beautiful view of a flowing water canal. The master bathroom has a step-up grand bathtub bathing area, separate sinks, custom tile inlay flooring, a separate stand-up shower and vanity area, a built-in mirrored dresser, and a huge master walk-in closet with cedar-lined walls. Custom built-ins in all the bedroom closets and the 3 secondary full bathrooms w/glass shower enclosures, custom-tiled floors, and the large laundry has a soaking sink. The exterior was recently professionally repainted and a new garage door to the 3-car tandem garage with built-in storage cabinets. The tranquil backyard has a slatted patio with shade curtains, artificial low maintenance turf grass, no rear neighbors. Stroll on the landscape-lined paseos or boat on the 15-acre lake, there are amenities for everyone! The recreation center with a pool, wading pool, and spa with great views of the wildlife and the calming lake. Bridgeport provides a spectacular clubhouse complete with a gourmet kitchen. Freeway close, within walking distance to shopping, dining, and award-winning Bridgeport Elementary School. No Mello-Roos. This gorgeous home will not last long so bring your fussiest buyers!
PROPERTY INFORMATION
| MLS # | SR23171449 | Lot Size | 5,104 Sq. Ft. |
| HOA Fees | $261/Monthly | Property Type | Single Family Residence |
| Price | $ 1,369,000
Price Per SqFt: $ 359 |
DOM | 812 Days |
| Address | 23930 Lakeside Road | Type | Residential |
| City | Valencia | Sq.Ft. | 3,816 Sq. Ft. |
| Postal Code | 91355 | Garage | 3 |
| County | Los Angeles | Year Built | 2000 |
| Bed / Bath | 5 / 4.5 | Parking | 3 |
| Built In | 2000 | Status | Closed |
| Sold Date | 2023-10-18 |
INTERIOR FEATURES
| Has Laundry | Yes |
| Laundry Information | Dryer Included, Individual Room, Inside, Washer Included |
| Has Fireplace | Yes |
| Fireplace Information | Family Room, Gas, Raised Hearth |
| Has Appliances | Yes |
| Kitchen Appliances | Dishwasher, Double Oven, Disposal, Gas Cooktop, Gas Water Heater, Microwave, Refrigerator, Water Heater |
| Kitchen Information | Butler's Pantry, Granite Counters, Kitchen Island, Kitchen Open to Family Room, Remodeled Kitchen |
| Kitchen Area | Breakfast Nook, Dining Room |
| Has Heating | Yes |
| Heating Information | Central, Natural Gas |
| Room Information | Foyer, Kitchen, Laundry, Living Room, Loft, Main Floor Bedroom, Primary Bathroom, Primary Bedroom, Primary Suite, Office, Separate Family Room, Walk-In Closet |
| Has Cooling | Yes |
| Cooling Information | Central Air |
| Flooring Information | Carpet, Wood |
| InteriorFeatures Information | Built-in Features, Ceiling Fan(s), Dry Bar, Granite Counters, High Ceilings, Open Floorplan, Recessed Lighting, Tandem, Tray Ceiling(s) |
| DoorFeatures | French Doors |
| EntryLocation | front |
| Entry Level | 1 |
| Has Spa | Yes |
| SpaDescription | Association, Community, In Ground |
| WindowFeatures | Plantation Shutters |
| SecuritySafety | Card/Code Access, Gated Community, Smoke Detector(s) |
| Bathroom Information | Bathtub, Shower, Shower in Tub, Closet in bathroom, Double sinks in bath(s), Double Sinks in Primary Bath, Exhaust fan(s), Granite Counters, Linen Closet/Storage, Main Floor Full Bath, Remodeled, Separate tub and shower, Tile Counters, Upgraded, Vanity area, Walk-in shower |
| Main Level Bedrooms | 1 |
| Main Level Bathrooms | 1 |
EXTERIOR FEATURES
| ExteriorFeatures | Rain Gutters |
| FoundationDetails | Slab |
| Roof | Tile |
| Has Pool | No |
| Pool | Association, Community, In Ground |
| Has Patio | Yes |
| Patio | Patio, Front Porch |
| Has Fence | Yes |
| Fencing | Wrought Iron |
| Has Sprinklers | Yes |
WALKSCORE
MAP
MORTGAGE CALCULATOR
- Principal & Interest:
- Property Tax: $1,460
- Home Insurance:$119
- HOA Fees:$261
- Mortgage Insurance:
PRICE HISTORY
| Date | Event | Price |
| 10/18/2023 | Sold | $1,370,000 |
| 09/13/2023 | Sold | $1,369,000 |

Topfind Realty
REALTOR®
(844)-333-8033
Questions? Contact today.
Interested in buying or selling a home similar to 23930 Lakeside Road?
Valencia Similar Properties
Listing provided courtesy of Kimberly Campbell, Pinnacle Estate Properties, Inc.. Based on information from California Regional Multiple Listing Service, Inc. as of #Date#. This information is for your personal, non-commercial use and may not be used for any purpose other than to identify prospective properties you may be interested in purchasing. Display of MLS data is usually deemed reliable but is NOT guaranteed accurate by the MLS. Buyers are responsible for verifying the accuracy of all information and should investigate the data themselves or retain appropriate professionals. Information from sources other than the Listing Agent may have been included in the MLS data. Unless otherwise specified in writing, Broker/Agent has not and will not verify any information obtained from other sources. The Broker/Agent providing the information contained herein may or may not have been the Listing and/or Selling Agent.
