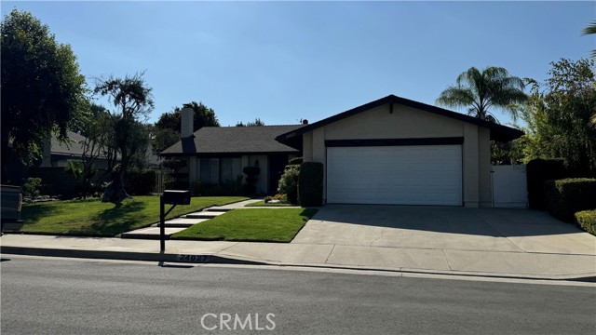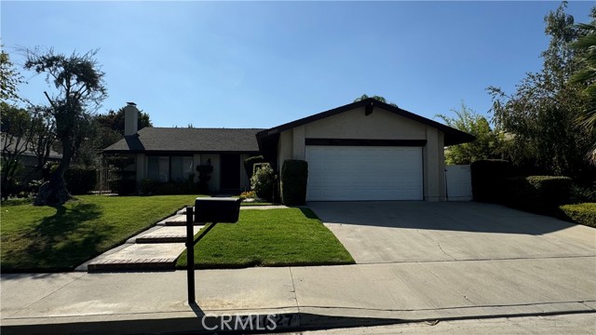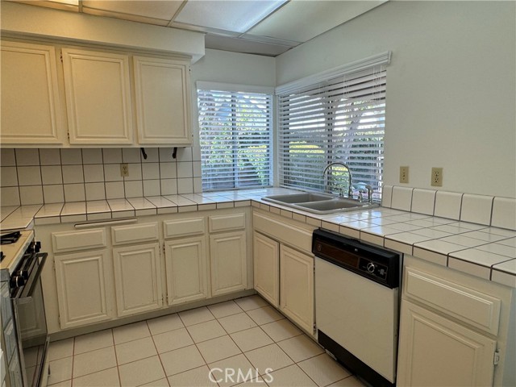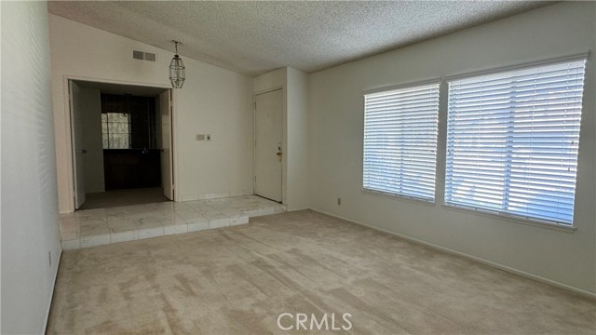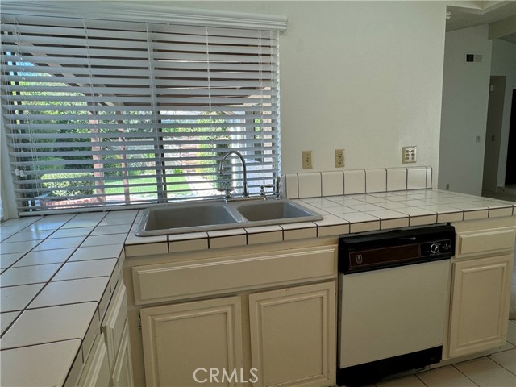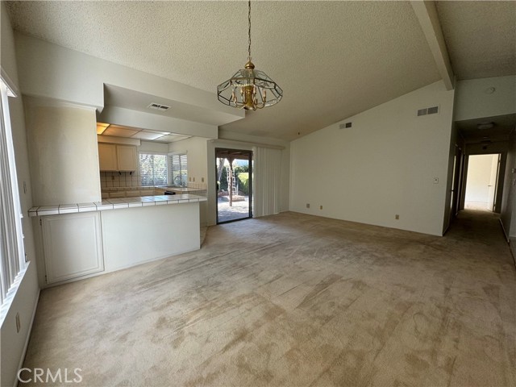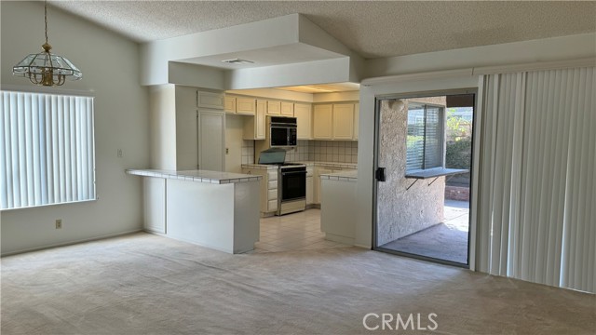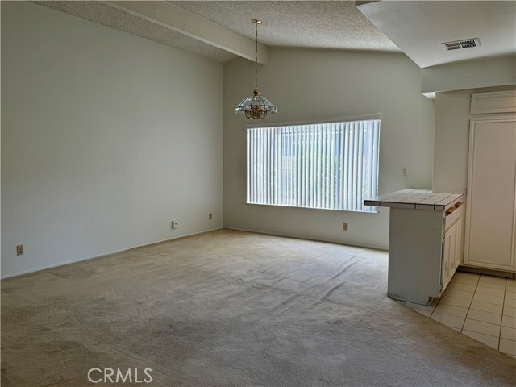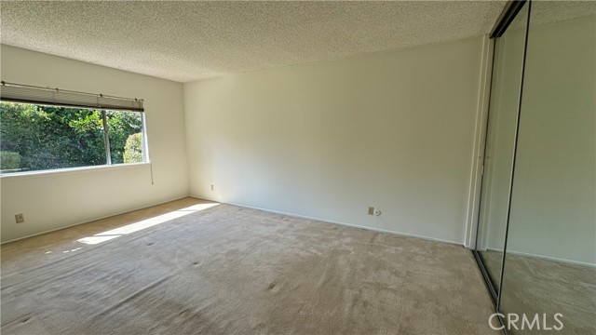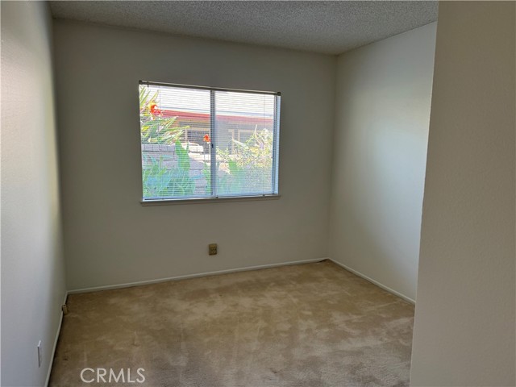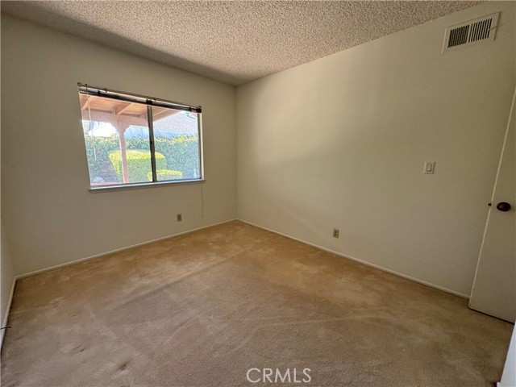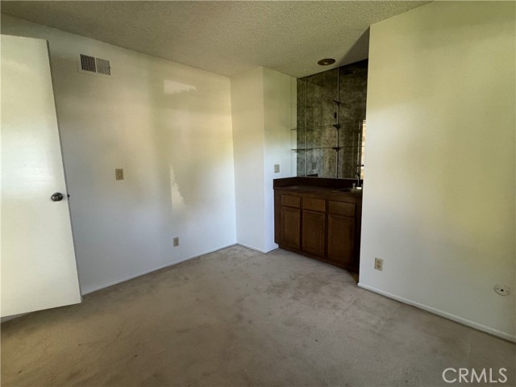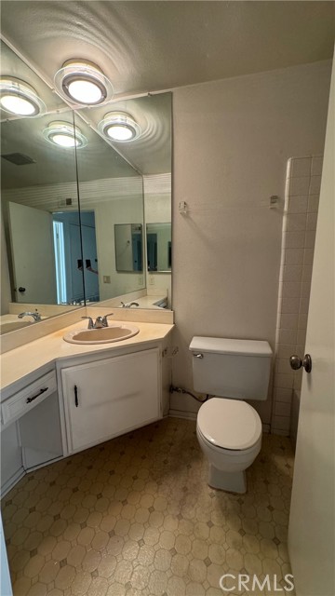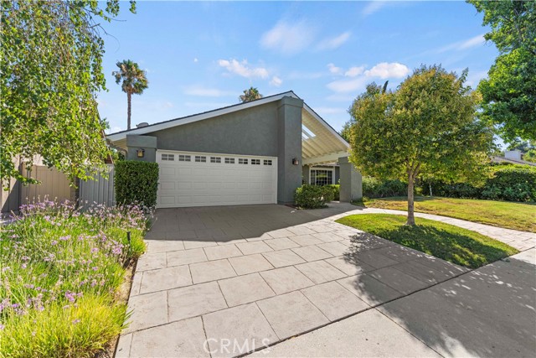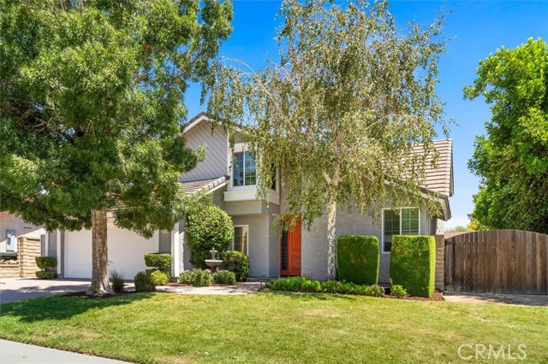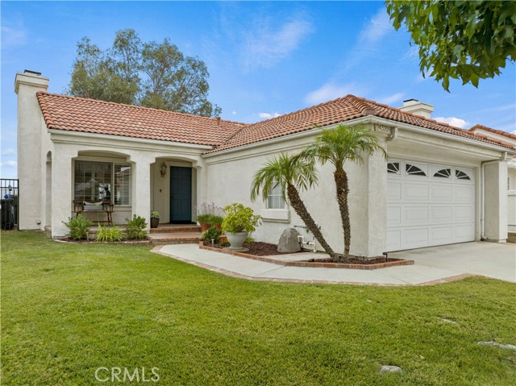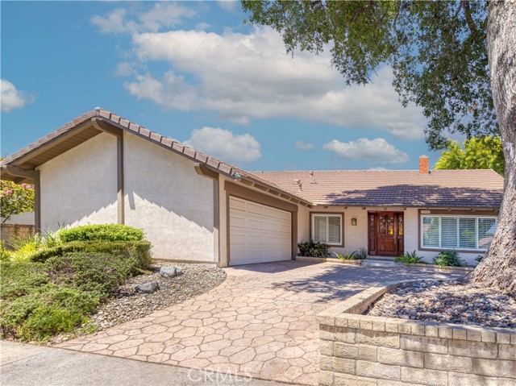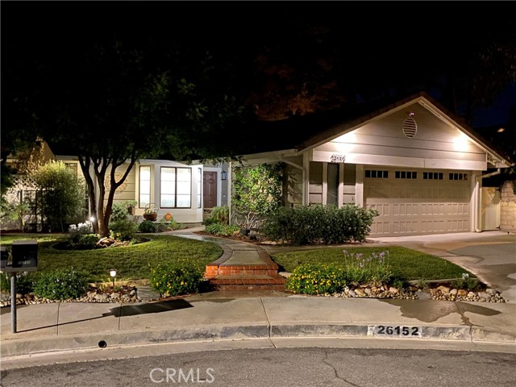24027 Mill Valley Road
Valencia, CA 91355
Sold
Captivating One-Story Gem in Valencia – No HOA or Mello-Roos! Welcome to this charming 4-bedroom, 2-bathroom home, perfectly situated on a serene cul-de-sac in one of Valencia's most desirable neighborhoods. This inviting single-story residence is an ideal starter home, offering a seamless blend of comfort, convenience, and tranquility. Step inside to discover a wide open family room/dining area/kitchen, elevated entry, formal living room with fireplace. A large master bedroom complete with two generous closets, providing ample storage. The remaining three bedrooms offer flexibility for family, guests, or a home office setup. The heart of the home boasts an open living and dining area, perfect for entertaining or cozy nights in. Outside, you'll find a beautifully maintained backyard with a covered patio—perfect for outdoor dining, relaxation, and weekend barbecues. Nestled within a neighborhood renowned for its scenic paseos, you'll enjoy access to miles of beautifully landscaped walking and biking paths, connecting you to nearby parks and the best of Valencia’s amenities. This home offers easy access to shopping, restaurants, parks, and a nearby hospital. It is part of an award-winning school district, making it a perfect choice for families. This is a fantastic opportunity to add your personal touch and make it your own. With no HOA or Mello-Roos, you can enjoy the benefits of a great location without the extra fees. Don’t miss your chance to make this delightful house your new home. Schedule a showing today and experience the charm and convenience of cul-de-sac living in Valencia!
PROPERTY INFORMATION
| MLS # | SR24189095 | Lot Size | 5,951 Sq. Ft. |
| HOA Fees | $0/Monthly | Property Type | Single Family Residence |
| Price | $ 843,000
Price Per SqFt: $ 547 |
DOM | 309 Days |
| Address | 24027 Mill Valley Road | Type | Residential |
| City | Valencia | Sq.Ft. | 1,540 Sq. Ft. |
| Postal Code | 91355 | Garage | 2 |
| County | Los Angeles | Year Built | 1975 |
| Bed / Bath | 4 / 2 | Parking | 2 |
| Built In | 1975 | Status | Closed |
| Sold Date | 2024-10-25 |
INTERIOR FEATURES
| Has Laundry | Yes |
| Laundry Information | Gas Dryer Hookup, Individual Room, Washer Hookup |
| Has Fireplace | Yes |
| Fireplace Information | Living Room |
| Has Appliances | Yes |
| Kitchen Appliances | Dishwasher |
| Kitchen Information | Tile Counters |
| Has Heating | Yes |
| Heating Information | Fireplace(s) |
| Room Information | Family Room, Laundry, Living Room |
| Has Cooling | Yes |
| Cooling Information | Central Air |
| Flooring Information | Carpet, Laminate, Tile |
| EntryLocation | 1 |
| Entry Level | 1 |
| Has Spa | No |
| SpaDescription | None |
| Main Level Bedrooms | 4 |
| Main Level Bathrooms | 2 |
EXTERIOR FEATURES
| Has Pool | No |
| Pool | None |
| Has Patio | Yes |
| Patio | Patio |
WALKSCORE
MAP
MORTGAGE CALCULATOR
- Principal & Interest:
- Property Tax: $899
- Home Insurance:$119
- HOA Fees:$0
- Mortgage Insurance:
PRICE HISTORY
| Date | Event | Price |
| 10/25/2024 | Sold | $800,000 |
| 09/28/2024 | Pending | $843,000 |
| 09/14/2024 | Listed | $843,000 |

Topfind Realty
REALTOR®
(844)-333-8033
Questions? Contact today.
Interested in buying or selling a home similar to 24027 Mill Valley Road?
Valencia Similar Properties
Listing provided courtesy of Sharie Damann, Keller Williams VIP Properties. Based on information from California Regional Multiple Listing Service, Inc. as of #Date#. This information is for your personal, non-commercial use and may not be used for any purpose other than to identify prospective properties you may be interested in purchasing. Display of MLS data is usually deemed reliable but is NOT guaranteed accurate by the MLS. Buyers are responsible for verifying the accuracy of all information and should investigate the data themselves or retain appropriate professionals. Information from sources other than the Listing Agent may have been included in the MLS data. Unless otherwise specified in writing, Broker/Agent has not and will not verify any information obtained from other sources. The Broker/Agent providing the information contained herein may or may not have been the Listing and/or Selling Agent.
