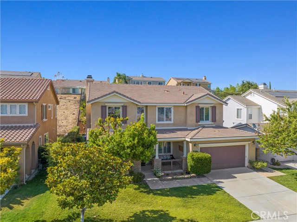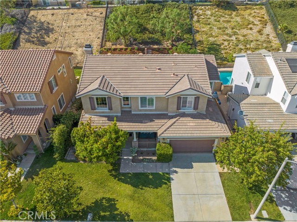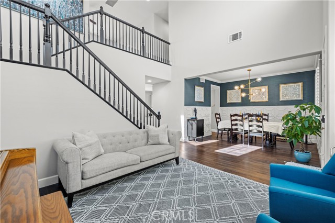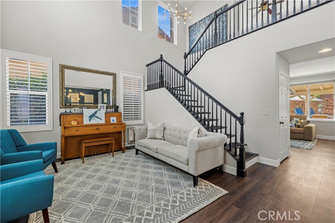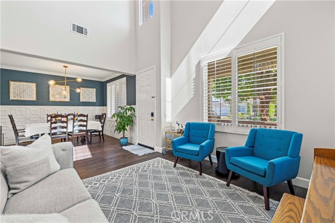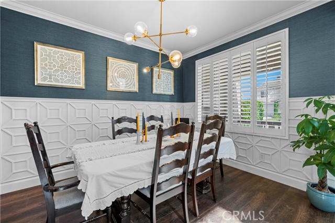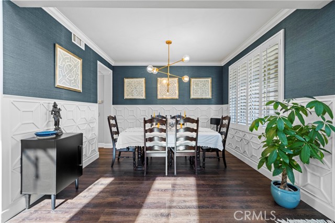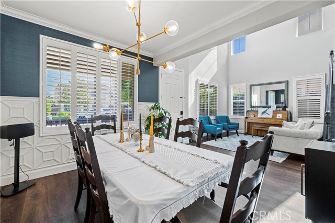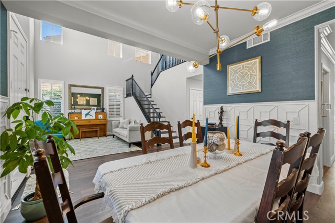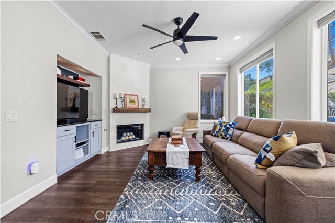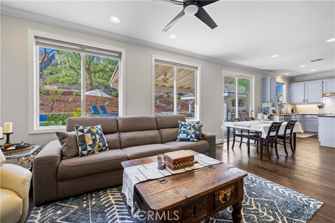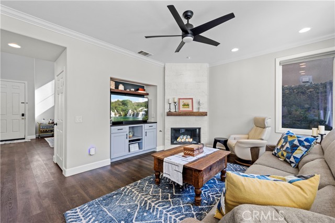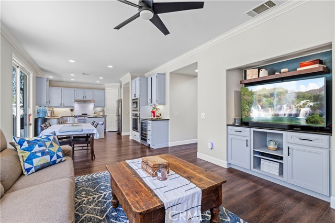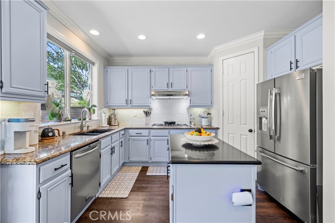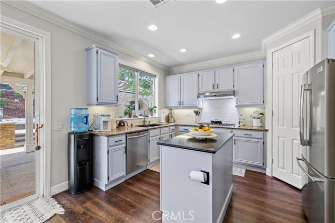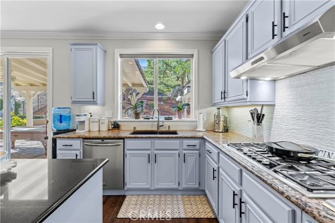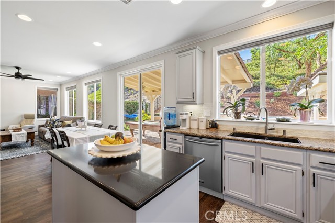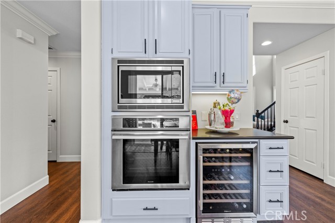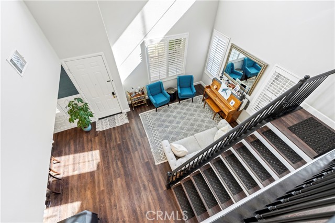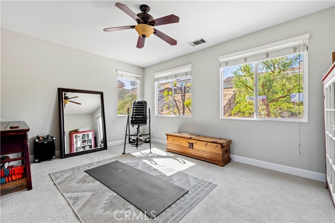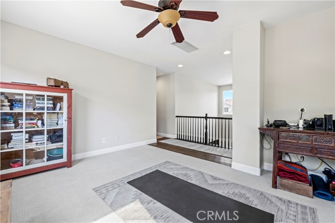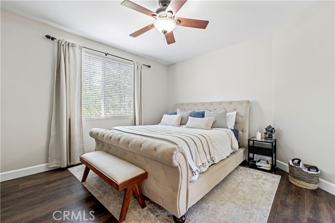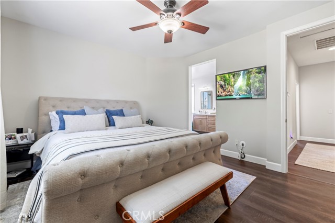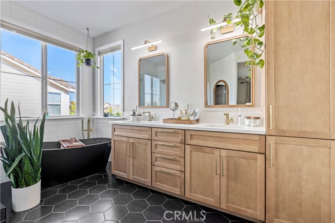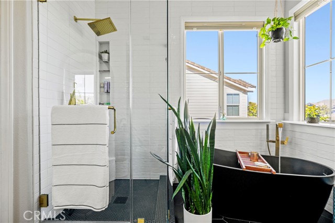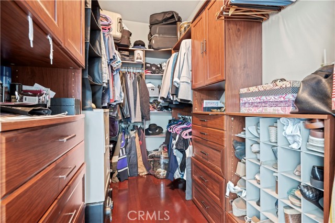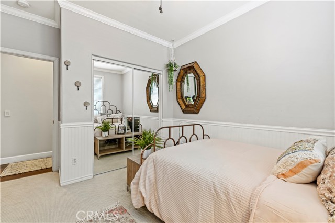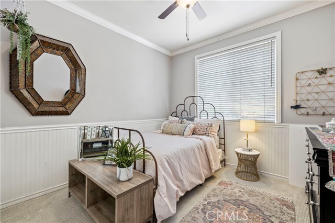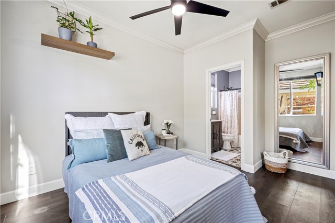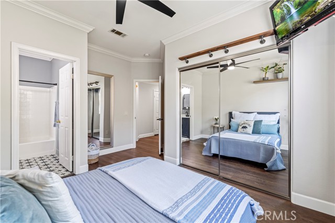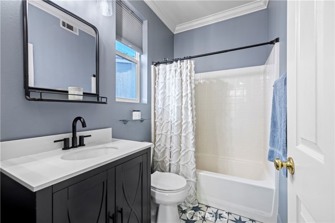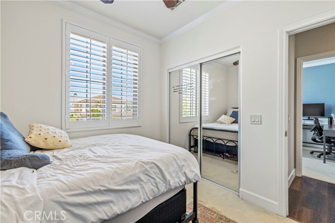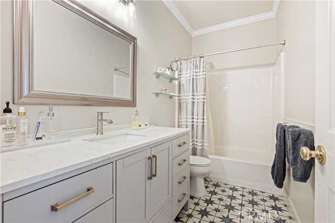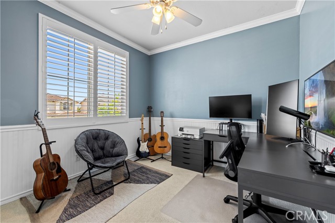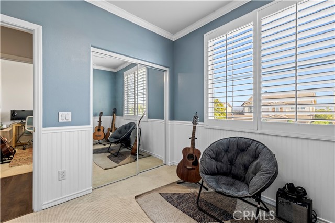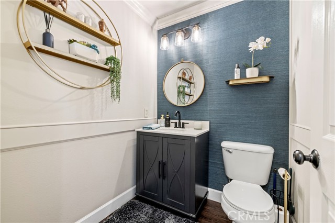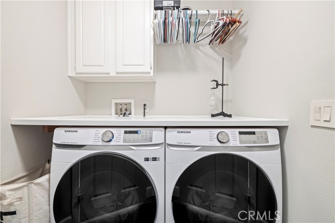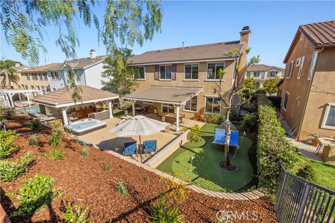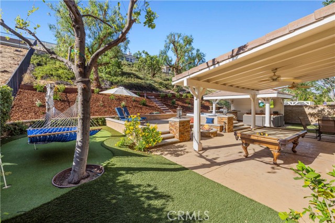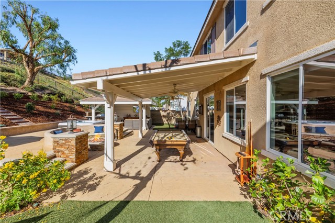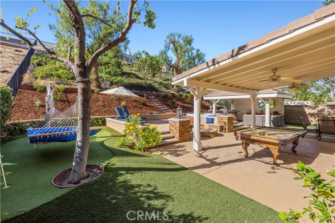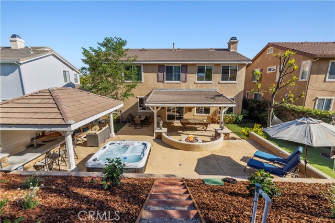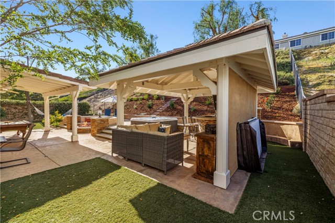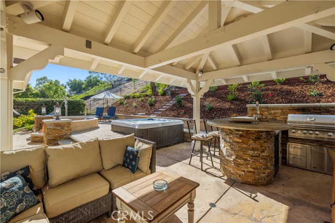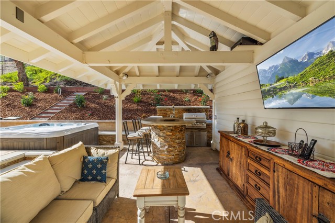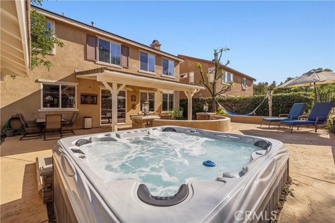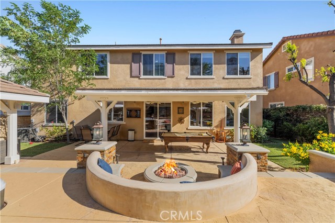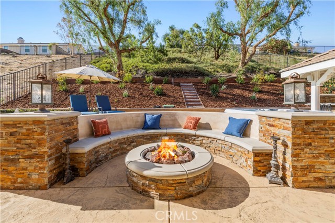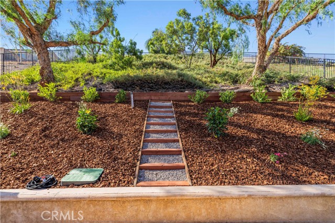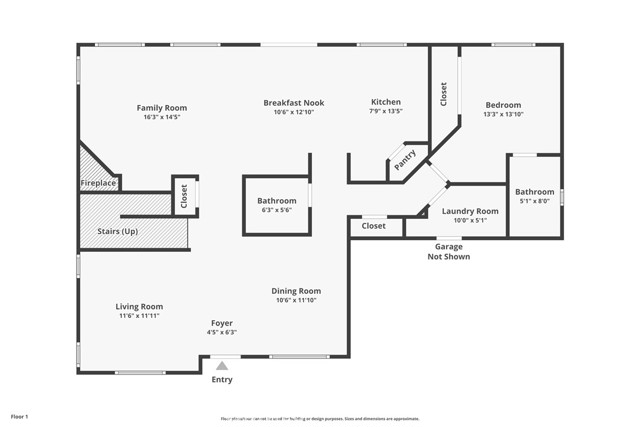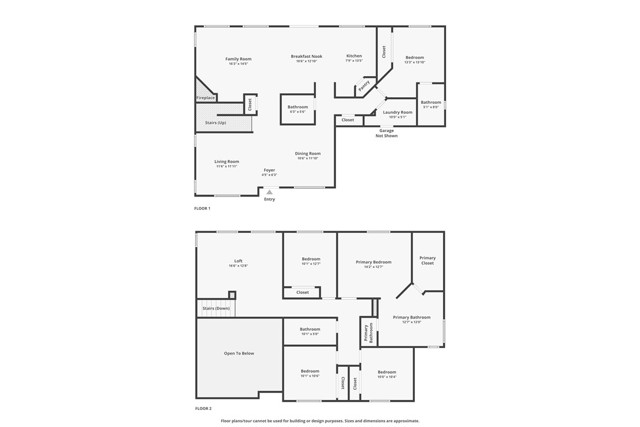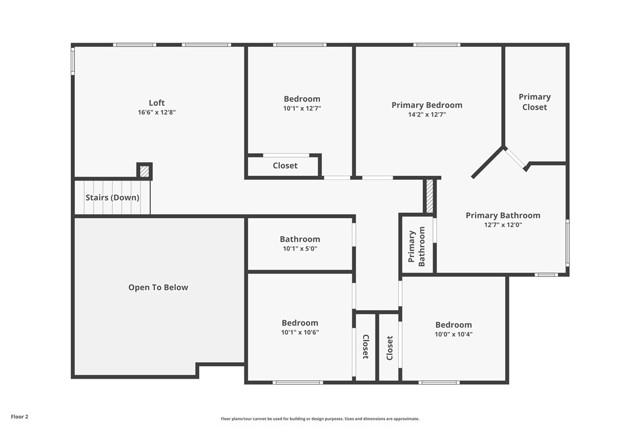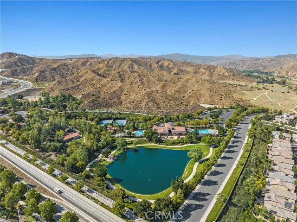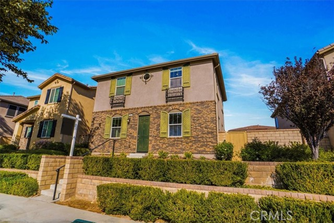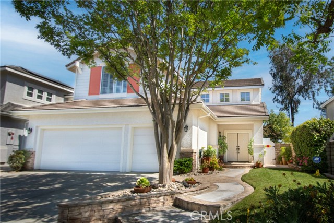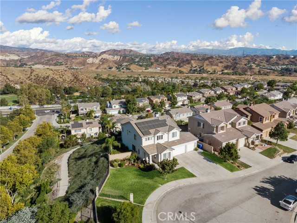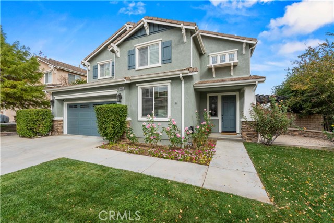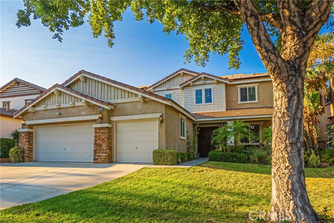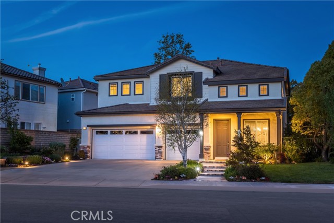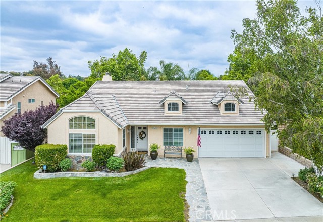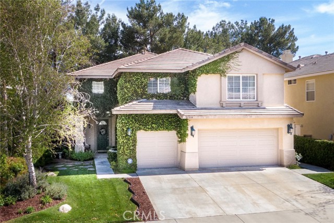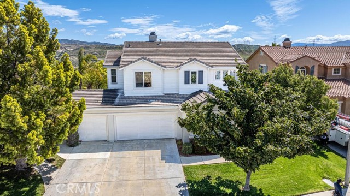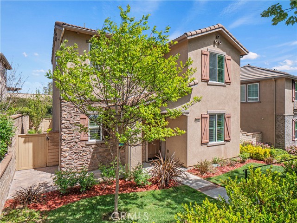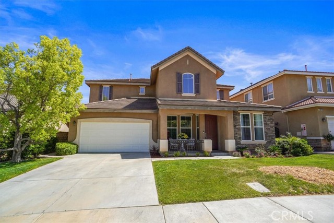24033 Via Vista
Valencia, CA 91354
Sold
This Valencia Tesoro Del Valle home is truly exceptional, boasting a blend of quality craftsmanship and exquisite design throughout. Upon entering, you're greeted by a formal dining room adorned with custom wainscoting, textured wallpaper, crown molding, and modern lighting, setting an elegant tone. The first floor features high-quality dark vinyl flooring that enhances the luxurious ambiance. The kitchen is a standout feature, showcasing granite counters, a custom backsplash, and stainless steel appliances, perfect for both everyday cooking and entertaining. Convenience is added with a full bedroom and bathroom located downstairs, while upstairs offers 4 bedrooms plus a loft, providing ample space for living and privacy. The primary suite and bathroom have been recently remodeled to offer a lavish retreat, featuring a custom shower, a spacious soaking tub, dual vanities, and designer finishes that elevate the experience of relaxation and comfort. Outside, the entertainers' yard is a highlight, designed to impress with a covered patio, a BBQ area complete with a separate covered patio, a firepit, and a jacuzzi. This outdoor oasis is perfectly suited for enjoying daily life and hosting memorable gatherings. Tesoro also includes an amazing HOA common area with a gym, pool, spa, parks, tennis and more. Overall, this home combines luxury, functionality, and outdoor living, making it an ideal choice for those seeking a sophisticated and comfortable lifestyle in Valencia Tesoro Del Valle.
PROPERTY INFORMATION
| MLS # | SR24131677 | Lot Size | 9,066 Sq. Ft. |
| HOA Fees | $195/Monthly | Property Type | Single Family Residence |
| Price | $ 1,050,000
Price Per SqFt: $ 407 |
DOM | 521 Days |
| Address | 24033 Via Vista | Type | Residential |
| City | Valencia | Sq.Ft. | 2,577 Sq. Ft. |
| Postal Code | 91354 | Garage | 2 |
| County | Los Angeles | Year Built | 2003 |
| Bed / Bath | 5 / 3.5 | Parking | 2 |
| Built In | 2003 | Status | Closed |
| Sold Date | 2024-08-16 |
INTERIOR FEATURES
| Has Laundry | Yes |
| Laundry Information | Individual Room, Inside |
| Has Fireplace | Yes |
| Fireplace Information | Family Room, Gas Starter |
| Room Information | Entry, Family Room, Formal Entry, Kitchen, Laundry, Living Room, Loft, Main Floor Bedroom, Multi-Level Bedroom, Office, Walk-In Closet |
| Has Cooling | Yes |
| Cooling Information | Central Air |
| EntryLocation | 1 |
| Entry Level | 1 |
| Has Spa | Yes |
| SpaDescription | Private, Above Ground |
| Main Level Bedrooms | 1 |
| Main Level Bathrooms | 2 |
EXTERIOR FEATURES
| Has Pool | No |
| Pool | Association, Community, Gas Heat |
| Has Sprinklers | Yes |
WALKSCORE
MAP
MORTGAGE CALCULATOR
- Principal & Interest:
- Property Tax: $1,120
- Home Insurance:$119
- HOA Fees:$195
- Mortgage Insurance:
PRICE HISTORY
| Date | Event | Price |
| 08/16/2024 | Sold | $1,050,000 |
| 07/16/2024 | Pending | $1,050,000 |
| 06/27/2024 | Listed | $1,050,000 |

Topfind Realty
REALTOR®
(844)-333-8033
Questions? Contact today.
Interested in buying or selling a home similar to 24033 Via Vista?
Valencia Similar Properties
Listing provided courtesy of Michael Hrezo, RE/MAX of Santa Clarita. Based on information from California Regional Multiple Listing Service, Inc. as of #Date#. This information is for your personal, non-commercial use and may not be used for any purpose other than to identify prospective properties you may be interested in purchasing. Display of MLS data is usually deemed reliable but is NOT guaranteed accurate by the MLS. Buyers are responsible for verifying the accuracy of all information and should investigate the data themselves or retain appropriate professionals. Information from sources other than the Listing Agent may have been included in the MLS data. Unless otherwise specified in writing, Broker/Agent has not and will not verify any information obtained from other sources. The Broker/Agent providing the information contained herein may or may not have been the Listing and/or Selling Agent.
