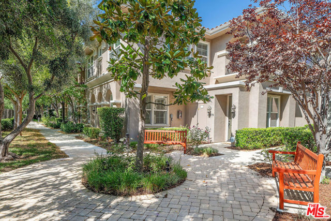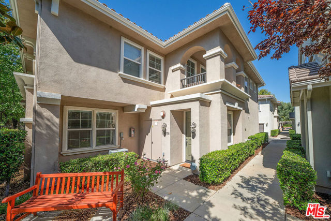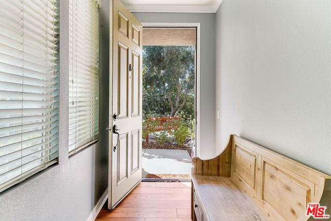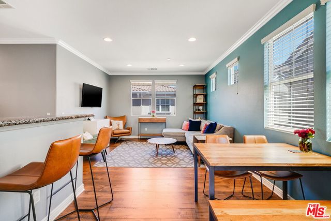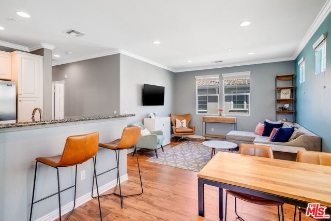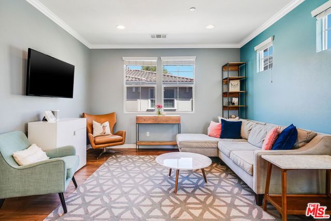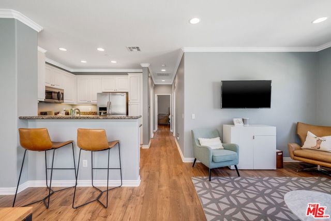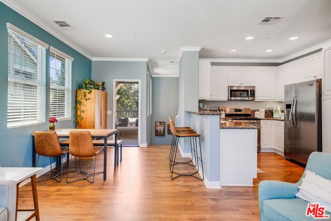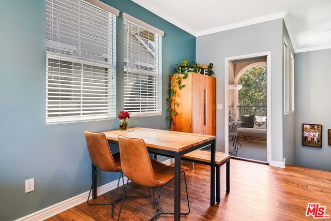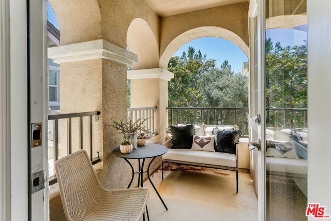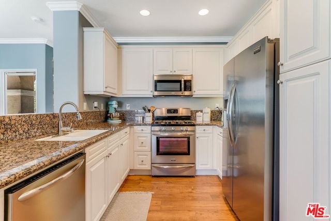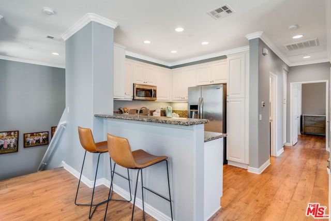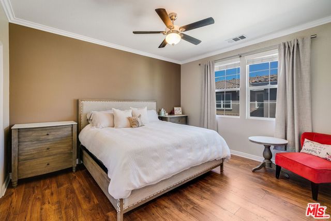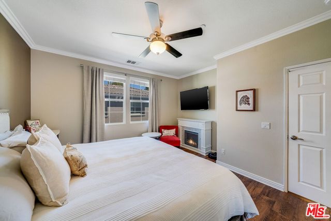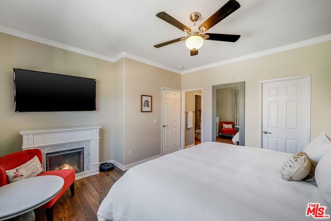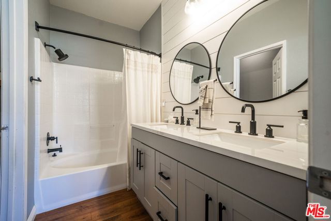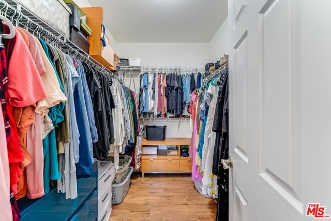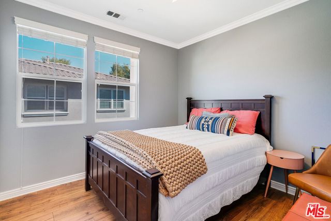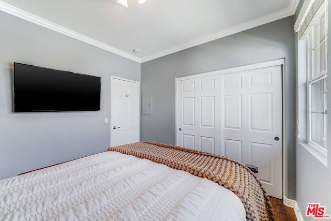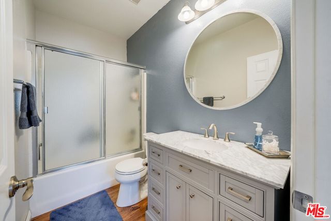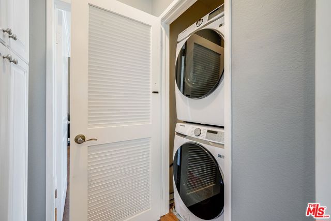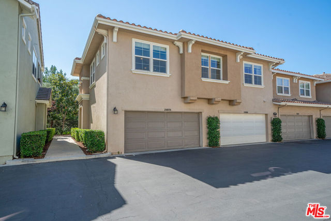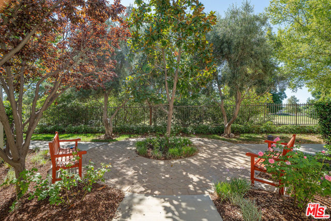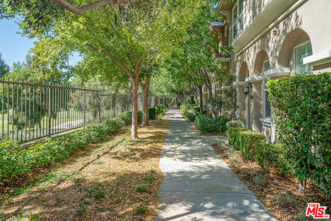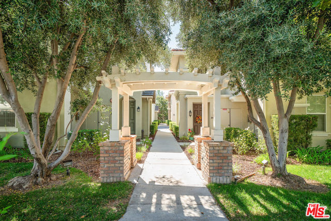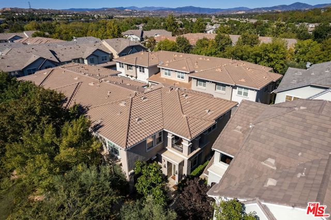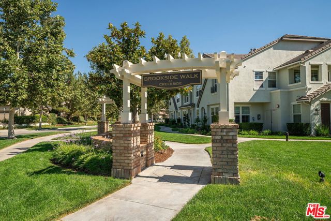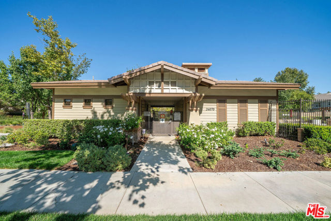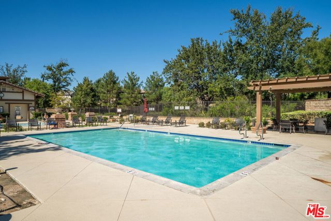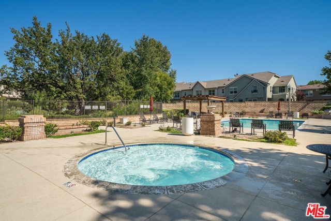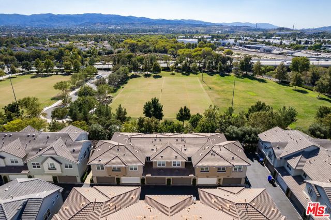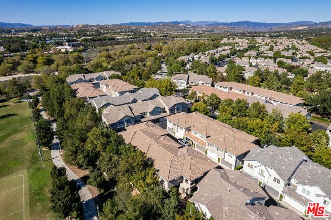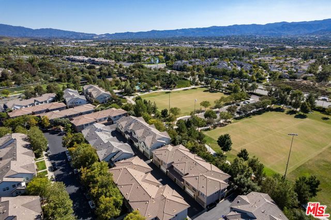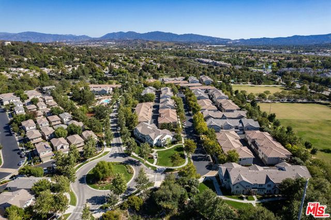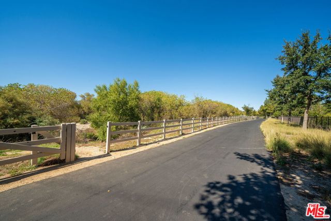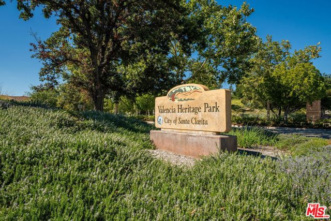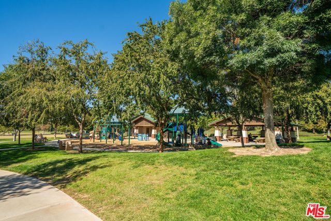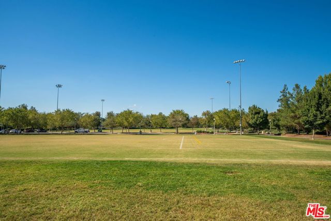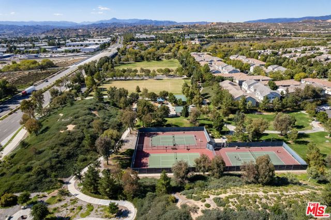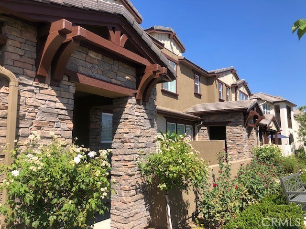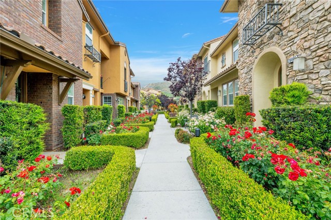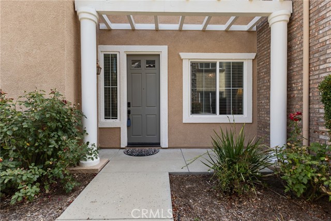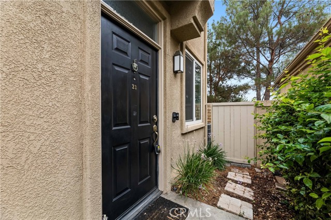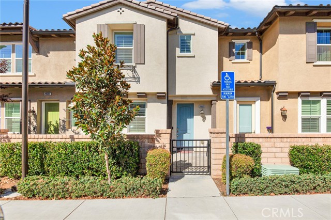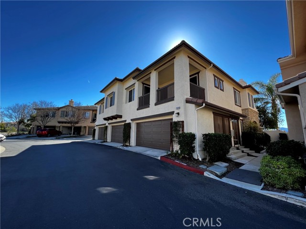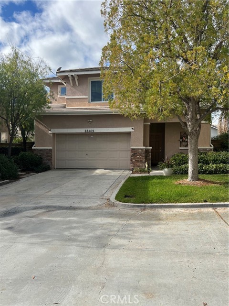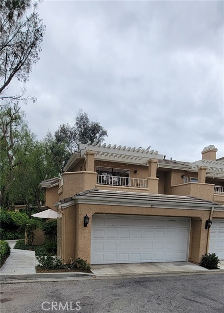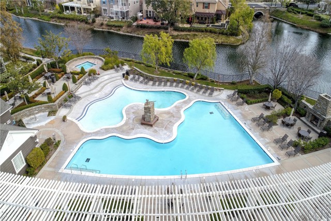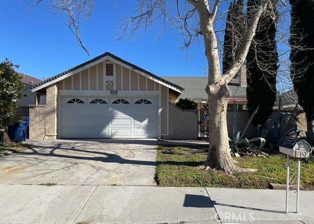24076 Avocado Lane
Valencia, CA 91354
Sold
BACK ON MARKET - buyer could not finalize loan, so don't miss your second chance for this bright, beautiful 2 bed/2 bath corner unit townhouse in Brookside Walk, one of Valencia's most desirable and sought-after communities! From the ground floor entrance, head upstairs and find yourself in an inviting, open living/dining space featuring new flooring, new paint, and large windows that drench the home in natural sunlight. Enjoy preparing meals in a kitchen with stainless steel appliances, granite countertops, and modern cabinetry, and then unwind after a long day on your beautiful balcony with peaceful treetop views. The home features two sizable bedrooms and two full bathrooms - the primary bedroom is a spacious modern retreat with an enormous closet and a fully renovated bathroom with chic new vanity, sink, fixtures, and more. Situated at the back of the community, the home faces Valencia Heritage Park and has NO REAR NEIGHBORS. 24076 Avocado Lane is truly the best of Valencia living, perfect for city dwellers and nature lovers alike: the Brookside Walk community has two gorgeous association pools/spas and lovely meandering paseos, and it also has direct access to the San Francisquito Creek Trail, is less than half a mile from Bridgeport Marketplace, and is close to schools, shopping, and dining in all directions. The home has NO MELLO ROOS and is FHA approved - a truly rare and spectacular opportunity!
PROPERTY INFORMATION
| MLS # | 23320053 | Lot Size | 41,477 Sq. Ft. |
| HOA Fees | $351/Monthly | Property Type | Townhouse |
| Price | $ 589,900
Price Per SqFt: $ 527 |
DOM | 775 Days |
| Address | 24076 Avocado Lane | Type | Residential |
| City | Valencia | Sq.Ft. | 1,120 Sq. Ft. |
| Postal Code | 91354 | Garage | 2 |
| County | Los Angeles | Year Built | 2004 |
| Bed / Bath | 2 / 2 | Parking | 2 |
| Built In | 2004 | Status | Closed |
| Sold Date | 2023-12-29 |
INTERIOR FEATURES
| Has Laundry | Yes |
| Laundry Information | Washer Included, Dryer Included, Stackable |
| Has Fireplace | No |
| Fireplace Information | None |
| Has Appliances | Yes |
| Kitchen Appliances | Dishwasher, Disposal, Microwave, Refrigerator, Range, Oven |
| Kitchen Information | Granite Counters, Kitchen Open to Family Room |
| Kitchen Area | Breakfast Counter / Bar, Dining Room |
| Has Heating | Yes |
| Heating Information | Central |
| Room Information | Entry, Living Room, Primary Bathroom |
| Has Cooling | Yes |
| Cooling Information | Central Air |
| InteriorFeatures Information | Ceiling Fan(s), Living Room Balcony, Recessed Lighting |
| EntryLocation | Foyer |
| Entry Level | 1 |
| Has Spa | Yes |
| SpaDescription | Association, In Ground |
| WindowFeatures | Blinds, Double Pane Windows |
| SecuritySafety | Smoke Detector(s) |
EXTERIOR FEATURES
| Has Pool | No |
| Pool | Association, In Ground |
WALKSCORE
MAP
MORTGAGE CALCULATOR
- Principal & Interest:
- Property Tax: $629
- Home Insurance:$119
- HOA Fees:$350.59
- Mortgage Insurance:
PRICE HISTORY
| Date | Event | Price |
| 10/16/2023 | Active Under Contract | $589,900 |

Topfind Realty
REALTOR®
(844)-333-8033
Questions? Contact today.
Interested in buying or selling a home similar to 24076 Avocado Lane?
Valencia Similar Properties
Listing provided courtesy of Alexandra Newman, Compass. Based on information from California Regional Multiple Listing Service, Inc. as of #Date#. This information is for your personal, non-commercial use and may not be used for any purpose other than to identify prospective properties you may be interested in purchasing. Display of MLS data is usually deemed reliable but is NOT guaranteed accurate by the MLS. Buyers are responsible for verifying the accuracy of all information and should investigate the data themselves or retain appropriate professionals. Information from sources other than the Listing Agent may have been included in the MLS data. Unless otherwise specified in writing, Broker/Agent has not and will not verify any information obtained from other sources. The Broker/Agent providing the information contained herein may or may not have been the Listing and/or Selling Agent.
