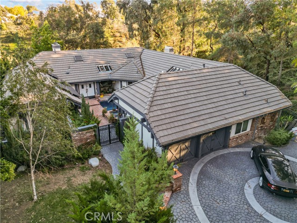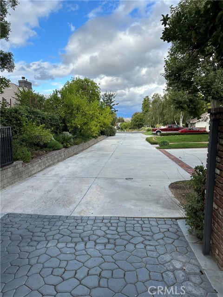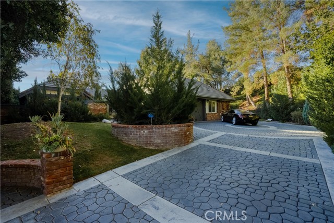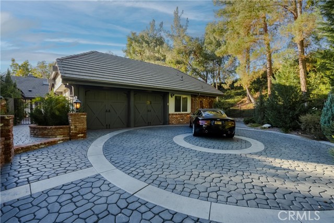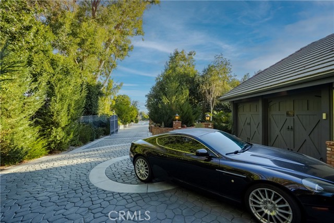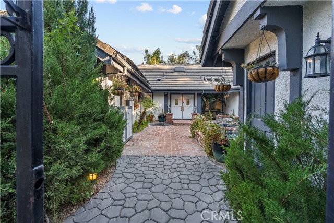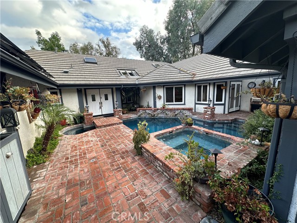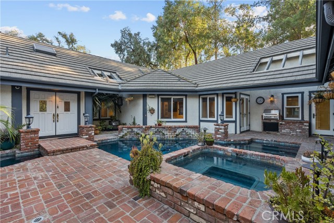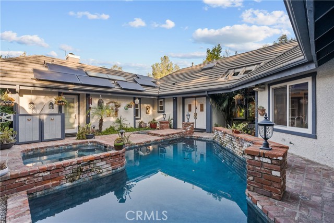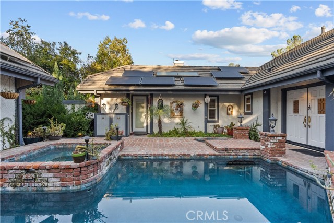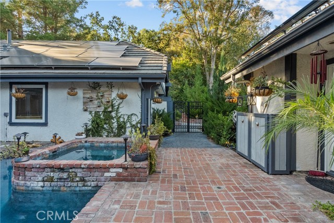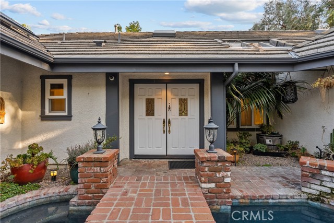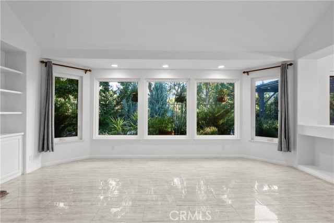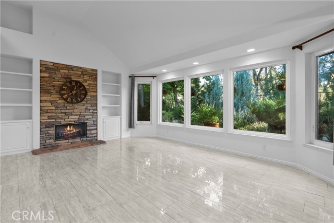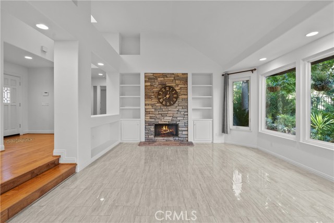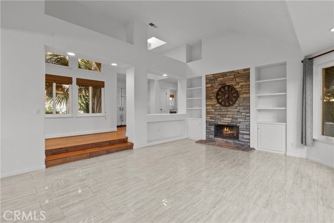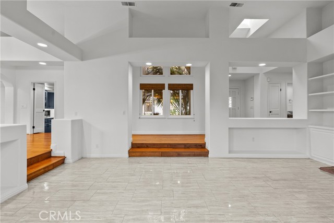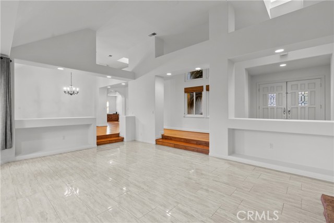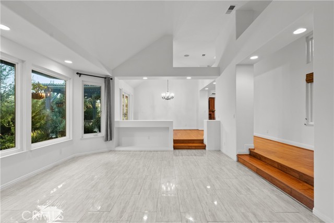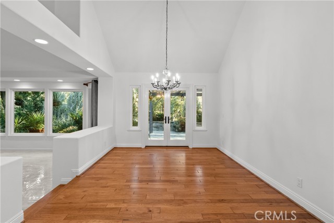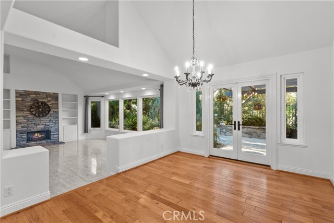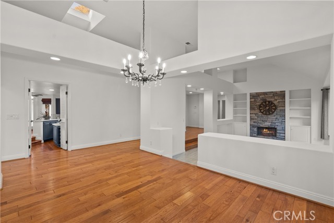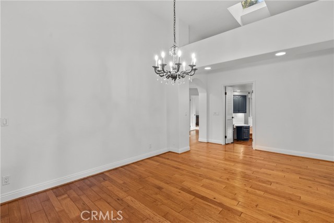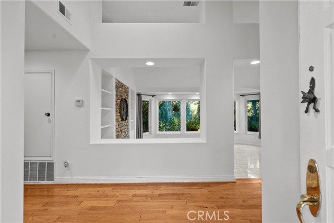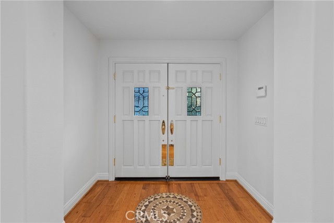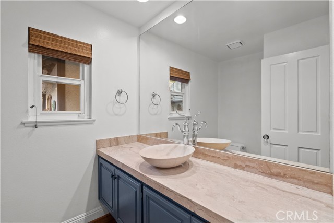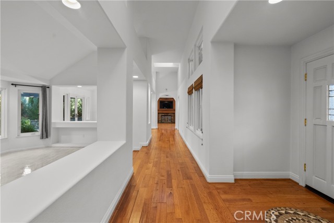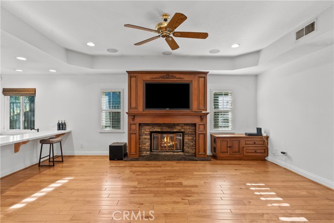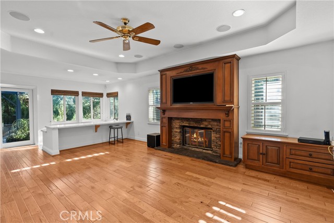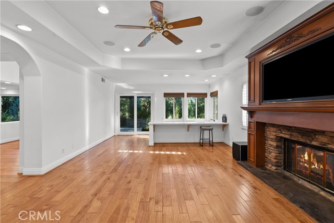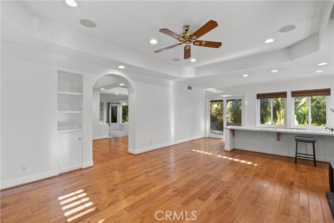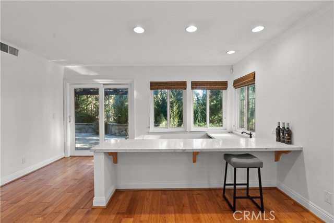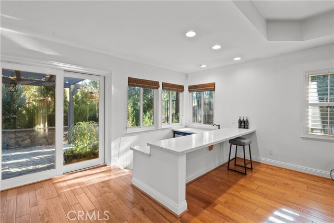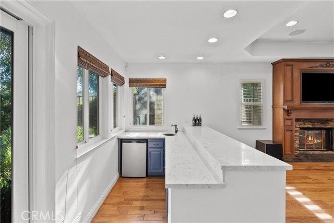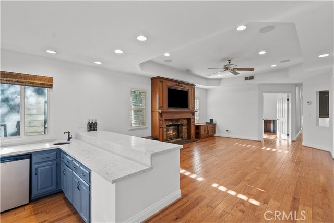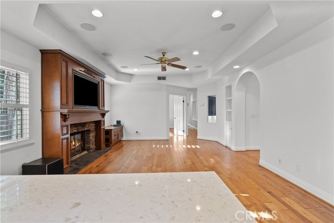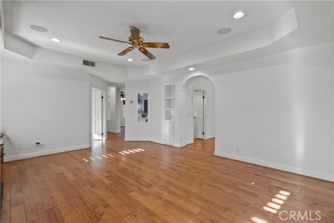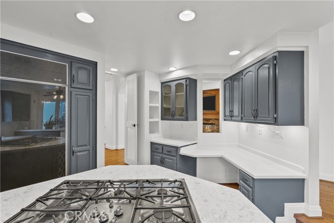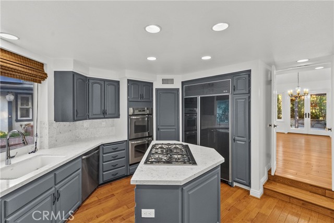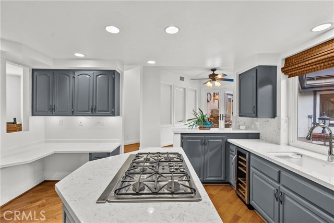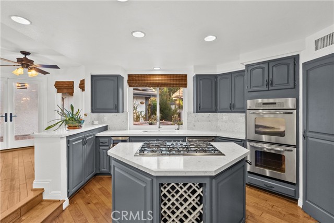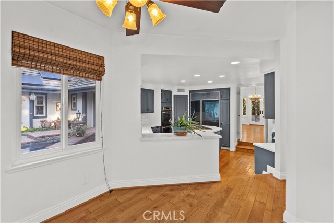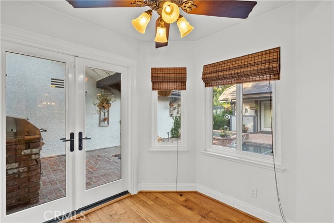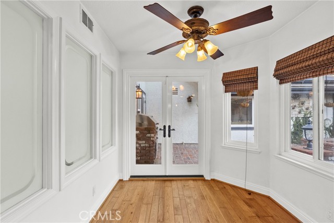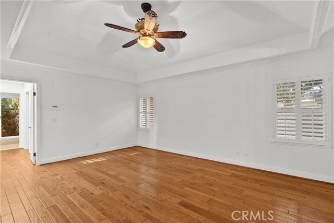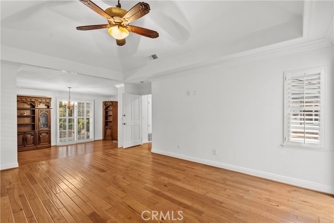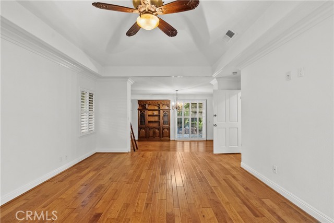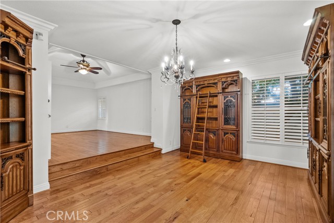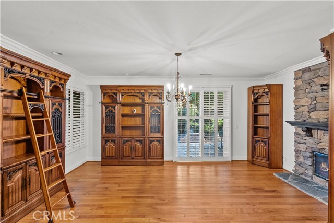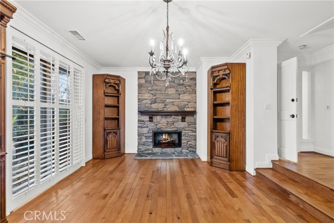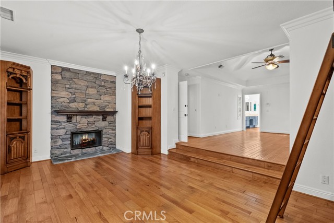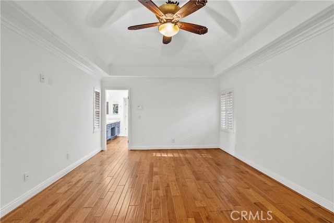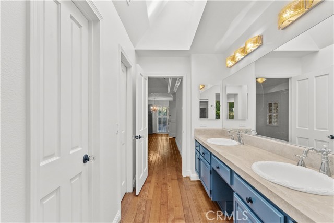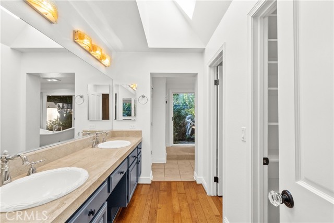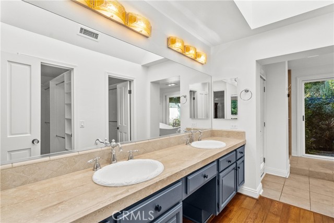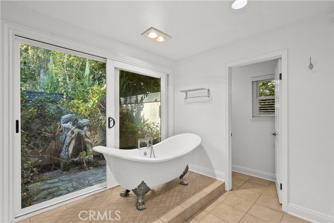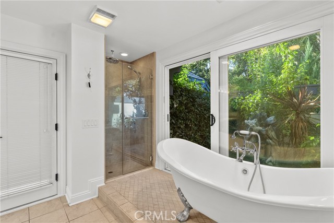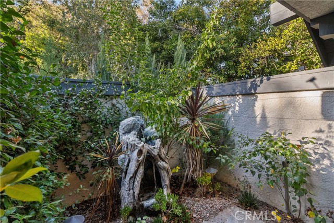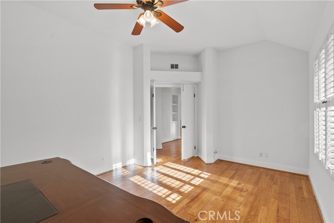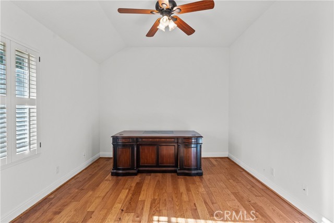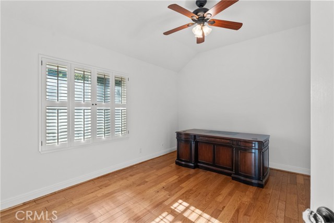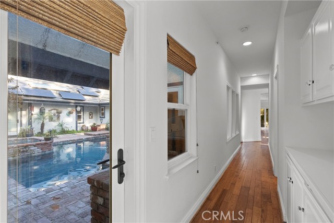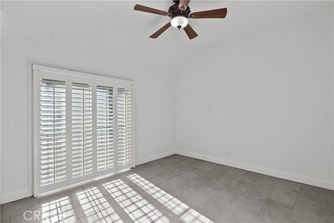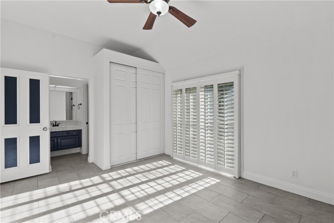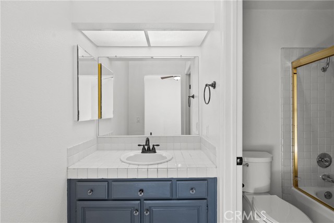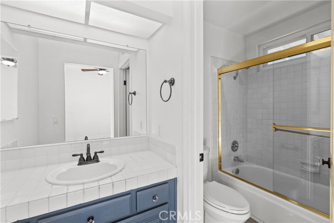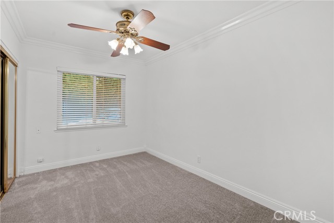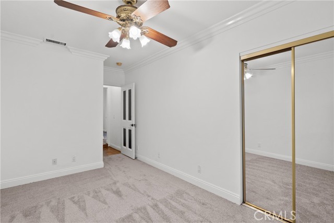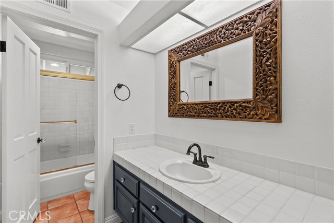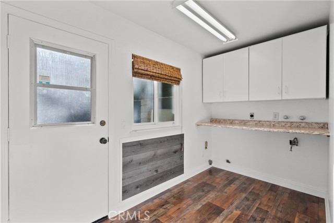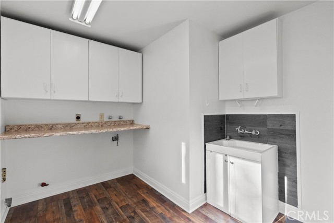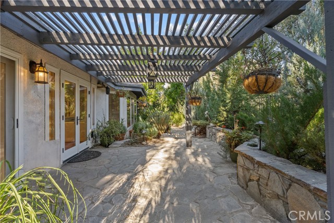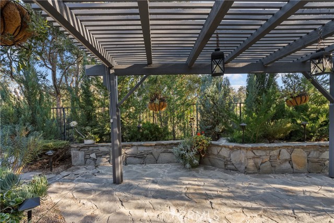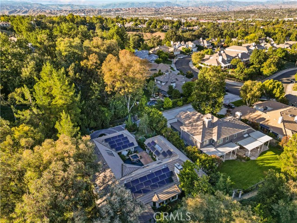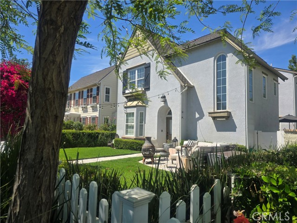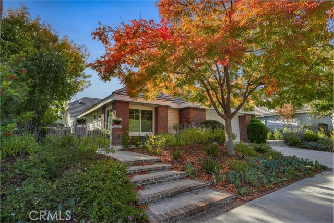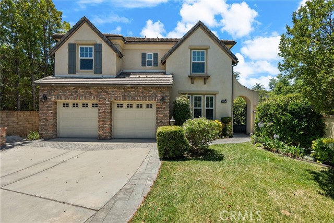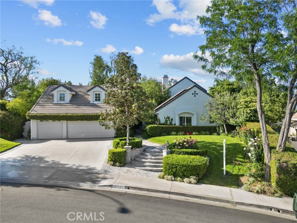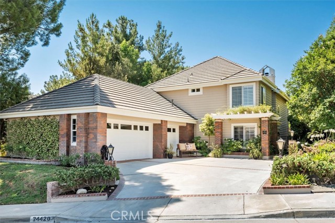24083 Regents Park Cir
Valencia, CA 91355
Sold
24083 Regents Park Cir
Valencia, CA 91355
Sold
Welcome to this magnificent residence in the prestigious Windemere collection of the Summit in Valencia. This spacious home offers 3 bedrooms plus den or 4th bedroom, 3.5 bathrooms, and boasts over 3,200 square feet of luxurious living space, all on a single story. One of the standout features of this home is the expansive primary retreat, thoughtfully designed for both comfort and style, with modern fixtures and high-end finishes in every bathroom. In addition to its aesthetic appeal, this home is also eco-conscious, thanks to the paid-off 36-panel solar system, enhancing energy efficiency and saving on utility costs. Step into the front courtyard, where you'll discover your own outdoor oasis. It features a pool, spa, barbecue area, and ample space for al fresco dining and entertaining. The private gated driveway adds an extra layer of security and convenience to your daily life. One of the unique advantages of this property is its secluded backyard, offering privacy with no neighbors to the rear or side, allowing you to truly enjoy your outdoor space. Nestled in Valencia, this home is part of a community known for its top-rated schools, parks, shopping, and dining options. Experience the epitome of California living in this stunning Windemere collection home.
PROPERTY INFORMATION
| MLS # | SR23182548 | Lot Size | 13,670 Sq. Ft. |
| HOA Fees | $69/Monthly | Property Type | Single Family Residence |
| Price | $ 1,450,000
Price Per SqFt: $ 442 |
DOM | 786 Days |
| Address | 24083 Regents Park Cir | Type | Residential |
| City | Valencia | Sq.Ft. | 3,280 Sq. Ft. |
| Postal Code | 91355 | Garage | 2 |
| County | Los Angeles | Year Built | 1986 |
| Bed / Bath | 3 / 3.5 | Parking | 2 |
| Built In | 1986 | Status | Closed |
| Sold Date | 2024-03-01 |
INTERIOR FEATURES
| Has Laundry | Yes |
| Laundry Information | Individual Room, Inside |
| Has Fireplace | Yes |
| Fireplace Information | Family Room, Living Room, Primary Retreat, Gas |
| Has Appliances | Yes |
| Kitchen Appliances | Built-In Range, Dishwasher, Double Oven, Refrigerator, Water Heater |
| Kitchen Information | Quartz Counters |
| Kitchen Area | Breakfast Nook, Family Kitchen, Dining Room |
| Has Heating | Yes |
| Heating Information | Central |
| Room Information | All Bedrooms Down, Main Floor Primary Bedroom, Primary Bathroom, Primary Suite, Office, Walk-In Closet |
| Has Cooling | Yes |
| Cooling Information | Central Air, Dual |
| Flooring Information | Wood |
| InteriorFeatures Information | Beamed Ceilings, Brick Walls, Crown Molding, High Ceilings, Sunken Living Room, Wet Bar |
| EntryLocation | ground level |
| Entry Level | 1 |
| Has Spa | Yes |
| SpaDescription | Private, Community |
| Bathroom Information | Closet in bathroom, Double Sinks in Primary Bath, Soaking Tub, Walk-in shower |
| Main Level Bedrooms | 3 |
| Main Level Bathrooms | 4 |
EXTERIOR FEATURES
| ExteriorFeatures | Barbecue Private, Rain Gutters |
| Has Pool | Yes |
| Pool | Private, Community, Gas Heat |
| Has Sprinklers | Yes |
WALKSCORE
MAP
MORTGAGE CALCULATOR
- Principal & Interest:
- Property Tax: $1,547
- Home Insurance:$119
- HOA Fees:$69
- Mortgage Insurance:
PRICE HISTORY
| Date | Event | Price |
| 03/01/2024 | Sold | $1,350,000 |
| 01/31/2024 | Active Under Contract | $1,450,000 |
| 01/03/2024 | Active | $1,450,000 |
| 12/15/2023 | Price Change (Relisted) | $1,450,000 (-3.20%) |
| 11/02/2023 | Price Change (Relisted) | $1,548,000 (-3.13%) |

Topfind Realty
REALTOR®
(844)-333-8033
Questions? Contact today.
Interested in buying or selling a home similar to 24083 Regents Park Cir?
Valencia Similar Properties
Listing provided courtesy of Craig Martin, Pinnacle Estate Properties, Inc.. Based on information from California Regional Multiple Listing Service, Inc. as of #Date#. This information is for your personal, non-commercial use and may not be used for any purpose other than to identify prospective properties you may be interested in purchasing. Display of MLS data is usually deemed reliable but is NOT guaranteed accurate by the MLS. Buyers are responsible for verifying the accuracy of all information and should investigate the data themselves or retain appropriate professionals. Information from sources other than the Listing Agent may have been included in the MLS data. Unless otherwise specified in writing, Broker/Agent has not and will not verify any information obtained from other sources. The Broker/Agent providing the information contained herein may or may not have been the Listing and/or Selling Agent.
