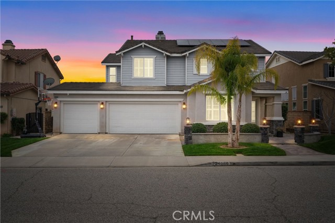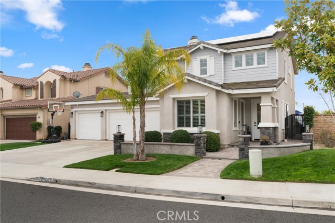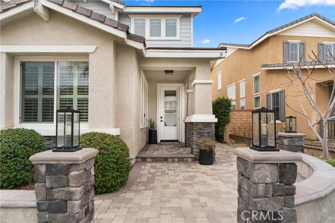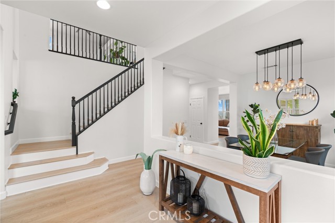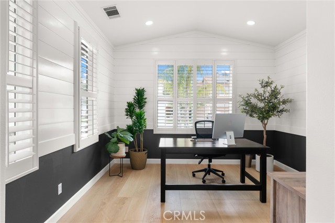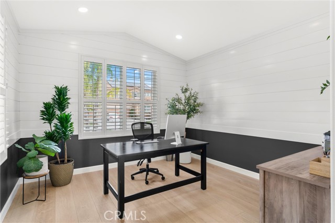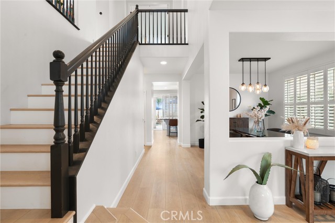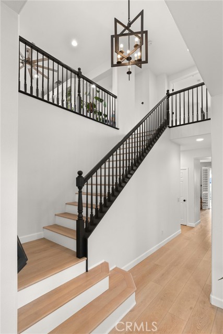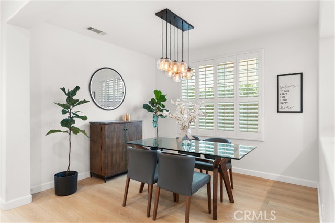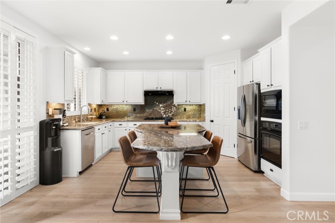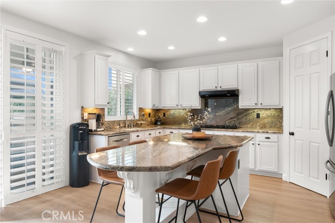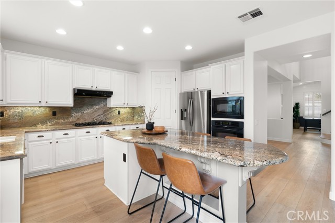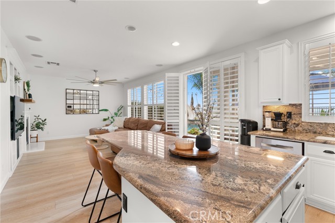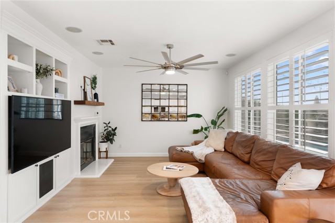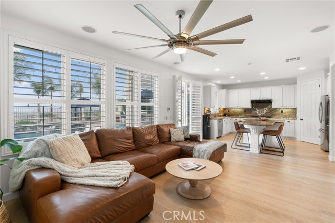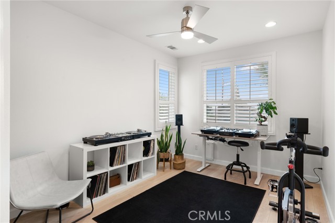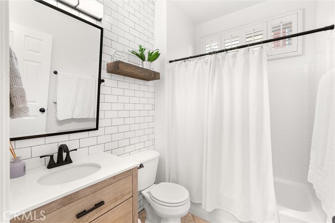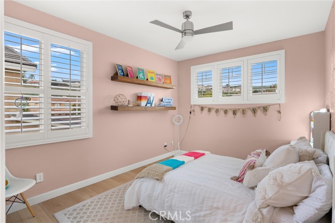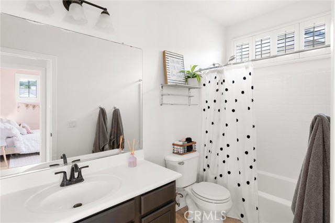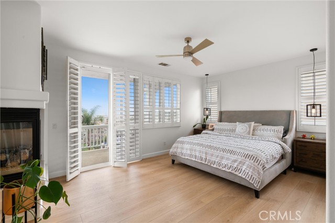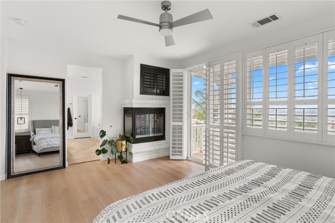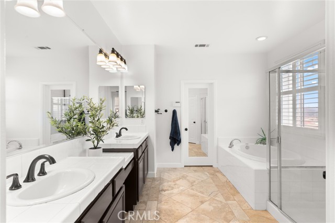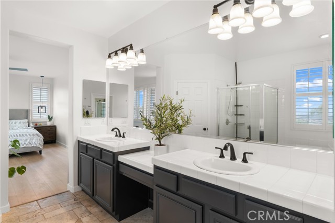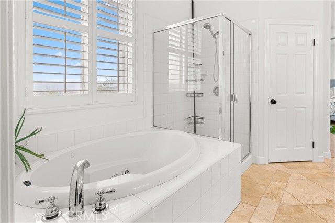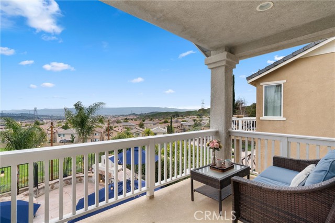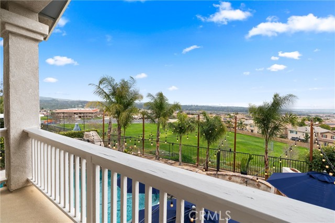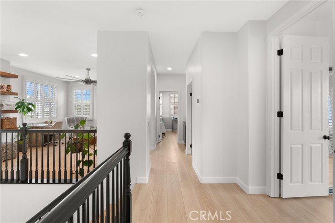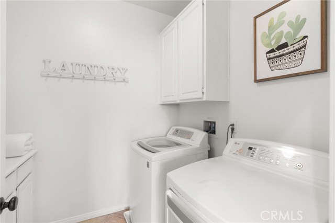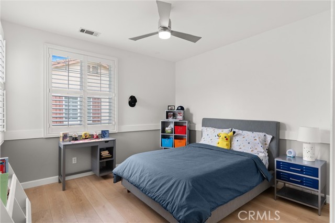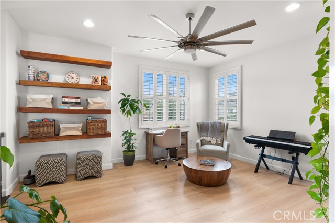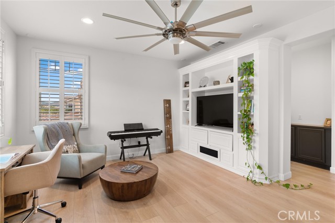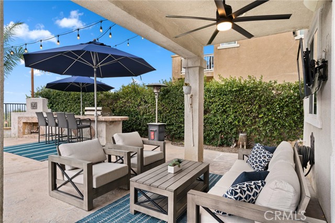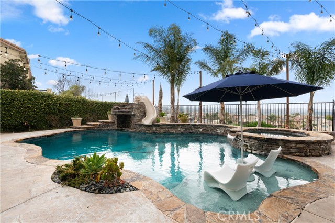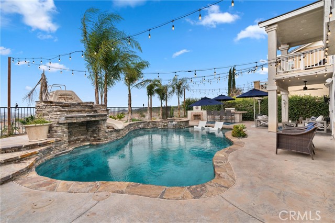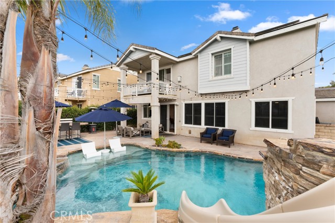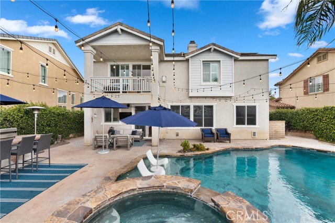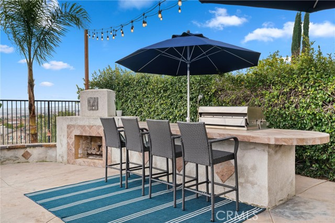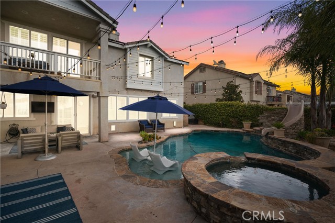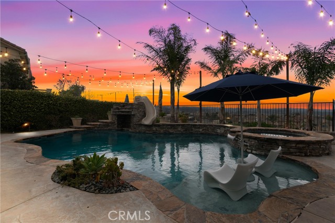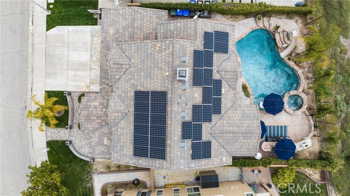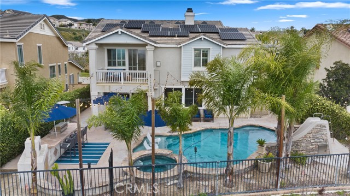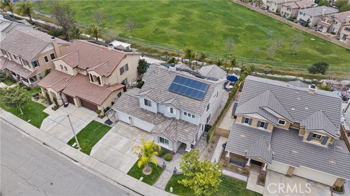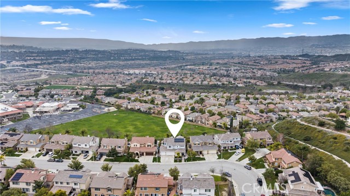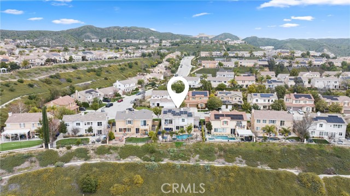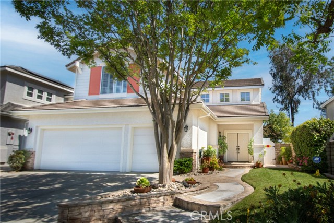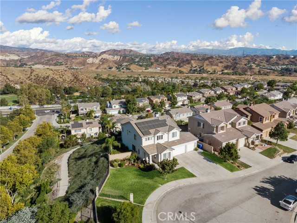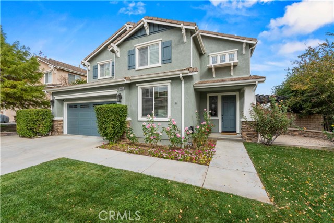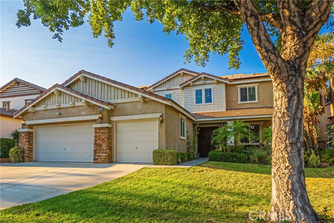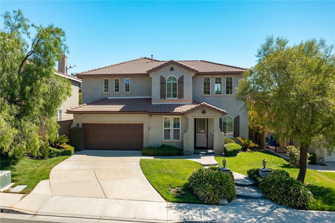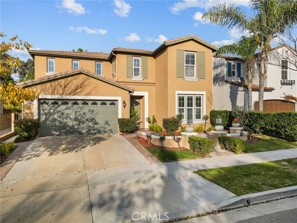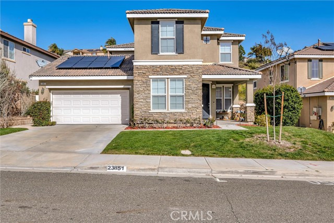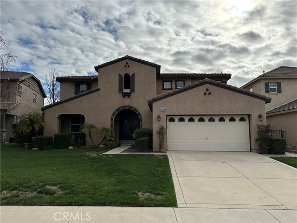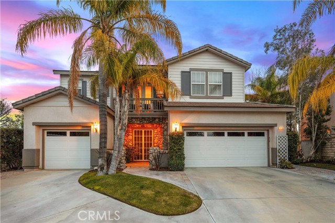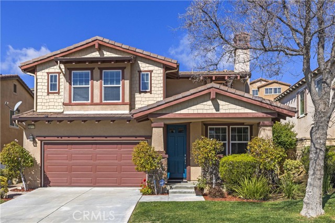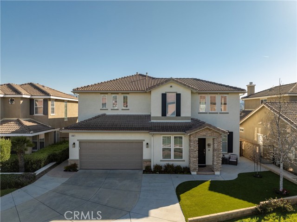24086 Via Vista
Valencia, CA 91354
Sold
Welcome Home to this stunning Traditional Modern Farmhouse located in the highly desirable Tesoro Del Valle community of Valencia. From the moment you enter, this home is nothing short of AMAZING! This updated 4 bedrooms, 3 bath plus a loft residence features high ceilings upon entering the foyer and the open-concept layout seamlessly connects all the rooms. The Kitchen boasts plantation shutters, an ample walk-in pantry, the large granite island accommodates an additional eating area and perfect space for entertaining. The true highlight of this home is the AMAZING POOL and ENTERTAINERS DREAM BACKYARD featuring a waterfall, slide, jacuzzi, outdoor BBQ with seating, outdoor fireplace, and surround sound all while enjoying the unobstructed views of SCV. This home is brimming with stylish and comfortable enhancements such as the stunning wide planked oak luxury vinyl flooring, fresh new interior paint, upgraded lighting fixtures, EV charging station, new water heater, new pool pump, NEW A/C unit and PAID SOLAR! Prime location with Top-rated, Blue-Ribbon schools, HOA Amenities include private lake, pools, tennis courts, clubhouse, playground, bike trails, gym, and gated park!
PROPERTY INFORMATION
| MLS # | PW24043796 | Lot Size | 6,122 Sq. Ft. |
| HOA Fees | $195/Monthly | Property Type | Single Family Residence |
| Price | $ 1,149,000
Price Per SqFt: $ 429 |
DOM | 608 Days |
| Address | 24086 Via Vista | Type | Residential |
| City | Valencia | Sq.Ft. | 2,680 Sq. Ft. |
| Postal Code | 91354 | Garage | 3 |
| County | Los Angeles | Year Built | 2003 |
| Bed / Bath | 4 / 3 | Parking | 3 |
| Built In | 2003 | Status | Closed |
| Sold Date | 2024-04-08 |
INTERIOR FEATURES
| Has Laundry | Yes |
| Laundry Information | Individual Room, Inside, Upper Level |
| Has Fireplace | Yes |
| Fireplace Information | Family Room, Living Room, Primary Bedroom |
| Has Appliances | Yes |
| Kitchen Appliances | Built-In Range, Dishwasher, Gas Oven, Gas Range, Microwave, Range Hood, Refrigerator |
| Kitchen Information | Granite Counters, Kitchen Island, Kitchen Open to Family Room, Remodeled Kitchen, Walk-In Pantry |
| Kitchen Area | Breakfast Counter / Bar, Dining Room, In Kitchen |
| Has Heating | Yes |
| Heating Information | Central |
| Room Information | Entry, Family Room, Game Room, Kitchen, Living Room, Loft, Main Floor Bedroom, Primary Bathroom, Primary Bedroom, Primary Suite, Office, Walk-In Closet, Walk-In Pantry |
| Has Cooling | Yes |
| Cooling Information | Central Air |
| Flooring Information | Stone, Tile, Vinyl |
| InteriorFeatures Information | Balcony, Built-in Features, Ceiling Fan(s), Granite Counters, High Ceilings, Open Floorplan, Pantry, Recessed Lighting, Storage, Two Story Ceilings |
| EntryLocation | main level |
| Entry Level | 1 |
| Has Spa | Yes |
| SpaDescription | Private, In Ground |
| WindowFeatures | Shutters |
| Bathroom Information | Bathtub, Shower, Linen Closet/Storage, Main Floor Full Bath, Vanity area, Walk-in shower |
| Main Level Bedrooms | 1 |
| Main Level Bathrooms | 1 |
EXTERIOR FEATURES
| ExteriorFeatures | Barbecue Private |
| Has Pool | Yes |
| Pool | Private, In Ground, Waterfall |
| Has Patio | Yes |
| Patio | Concrete, Covered, Patio, Patio Open, See Remarks, Stone |
| Has Sprinklers | Yes |
WALKSCORE
MAP
MORTGAGE CALCULATOR
- Principal & Interest:
- Property Tax: $1,226
- Home Insurance:$119
- HOA Fees:$195
- Mortgage Insurance:
PRICE HISTORY
| Date | Event | Price |
| 03/06/2024 | Listed | $1,149,000 |

Topfind Realty
REALTOR®
(844)-333-8033
Questions? Contact today.
Interested in buying or selling a home similar to 24086 Via Vista?
Valencia Similar Properties
Listing provided courtesy of Marisa Hernandez, Casa Real Estate Group, Inc.. Based on information from California Regional Multiple Listing Service, Inc. as of #Date#. This information is for your personal, non-commercial use and may not be used for any purpose other than to identify prospective properties you may be interested in purchasing. Display of MLS data is usually deemed reliable but is NOT guaranteed accurate by the MLS. Buyers are responsible for verifying the accuracy of all information and should investigate the data themselves or retain appropriate professionals. Information from sources other than the Listing Agent may have been included in the MLS data. Unless otherwise specified in writing, Broker/Agent has not and will not verify any information obtained from other sources. The Broker/Agent providing the information contained herein may or may not have been the Listing and/or Selling Agent.
