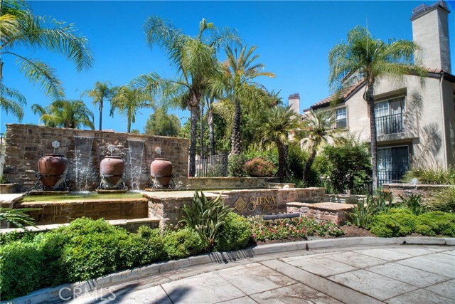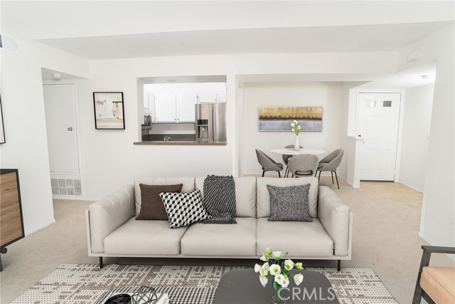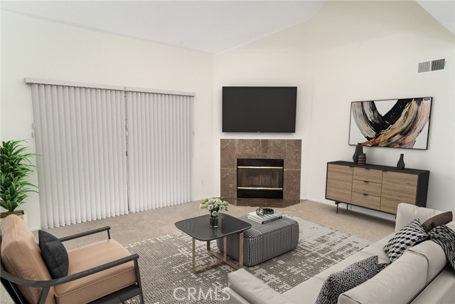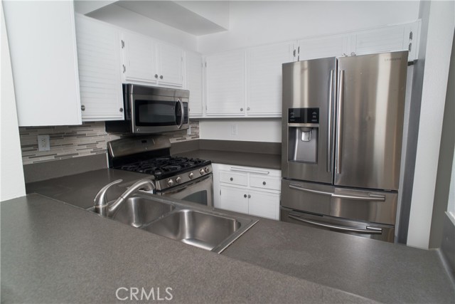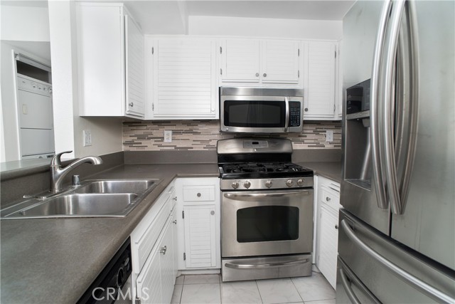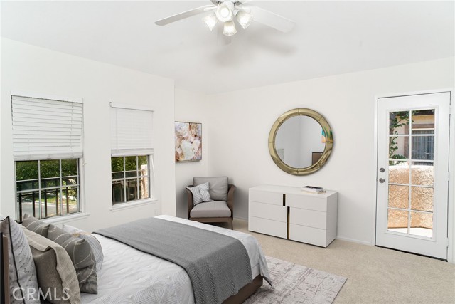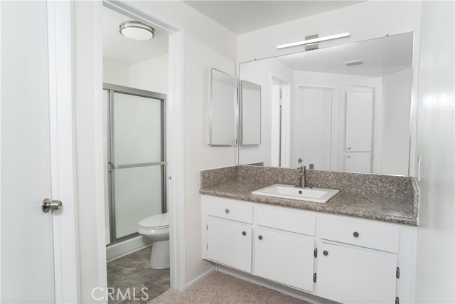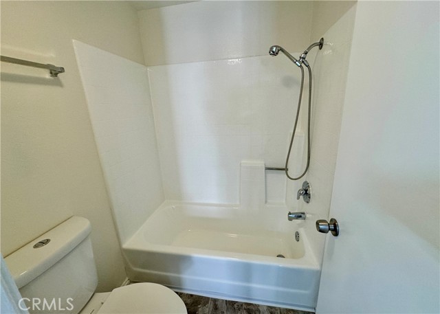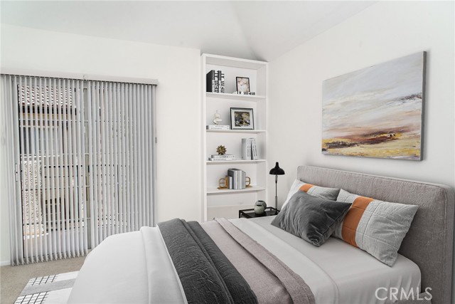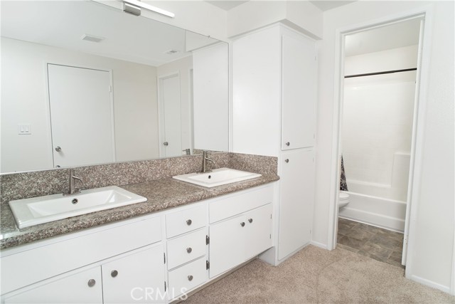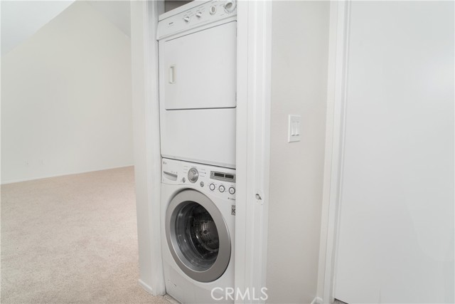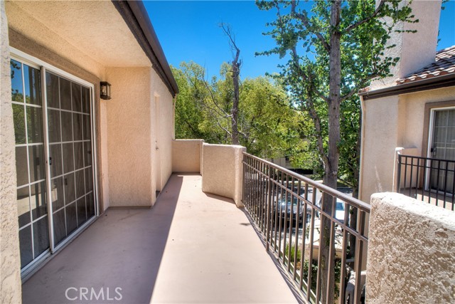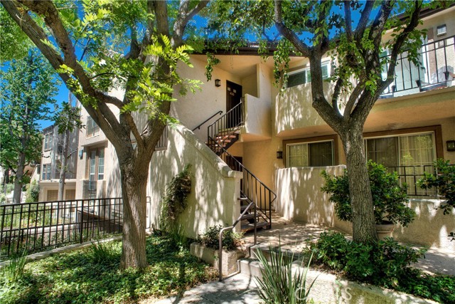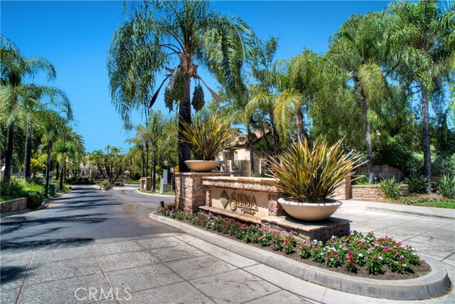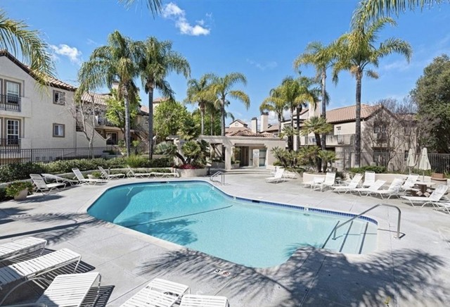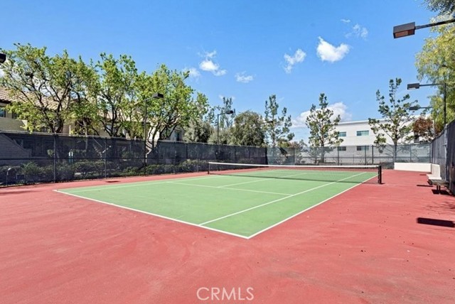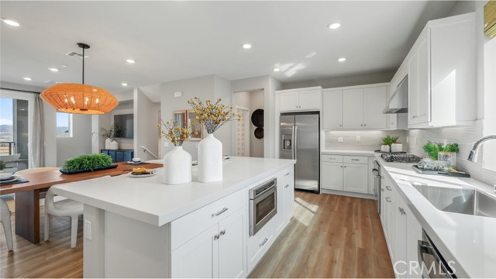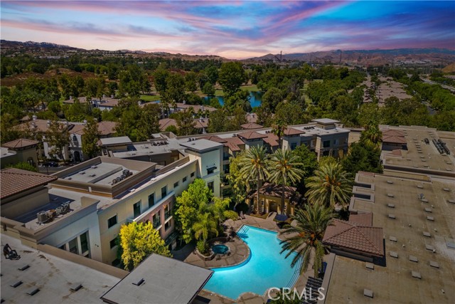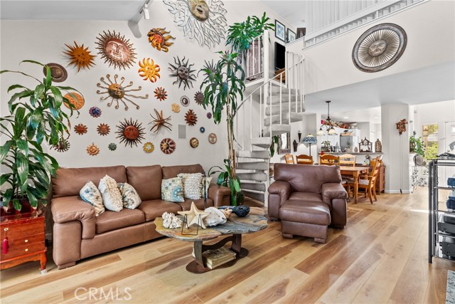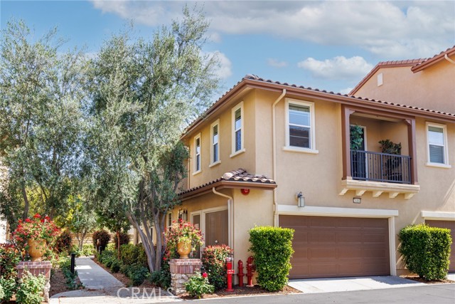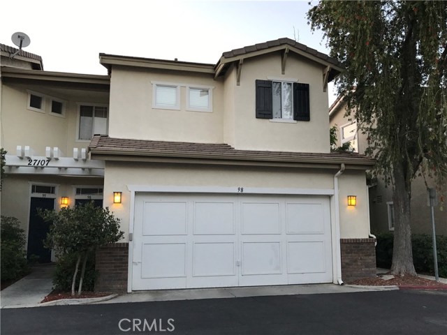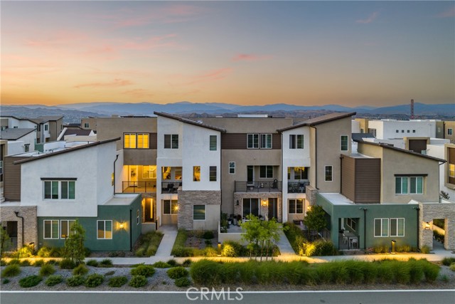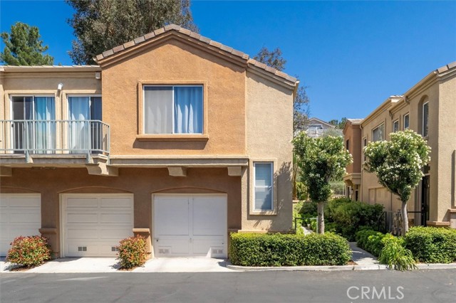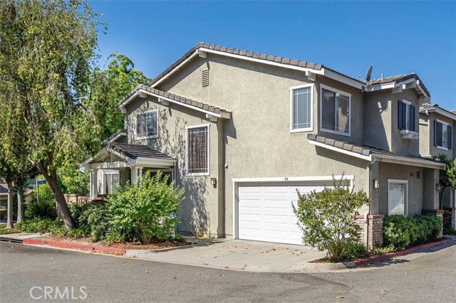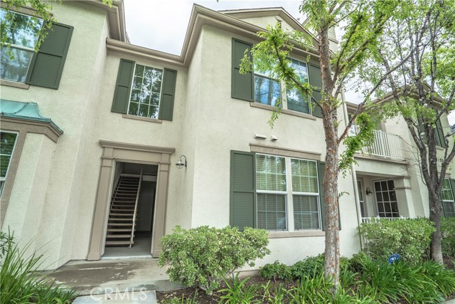24103 Del Monte Drive #430
Valencia, CA 91355
Sold
24103 Del Monte Drive #430
Valencia, CA 91355
Sold
Discover an incredible opportunity in the coveted Siena Villas community! Nestled in the vibrant heart of Valencia, this stunning upper corner unit boasts two en-suite bedrooms, freshly painted and upgraded with new flooring. Step through the tiled entryway into a spacious living room featuring high vaulted ceilings, a cozy fireplace, and sliding glass doors that open to an expansive, unit-wide balcony. The dining area seamlessly connects to an updated kitchen, complete with a breakfast counter and sleek stainless-steel appliances. Retreat to the primary bedroom, where you'll find soaring ceilings, a walk-in closet, a private bathroom, and direct access to the balcony. The second en-suite bedroom offers a walk-in closet, a dual-sink vanity, and its own sliding glass door to the balcony. This unit also includes a private staircase, a rare 3 assigned parking spaces in the gated subterranean garage directly below, and a convenient in unit stackable washer and dryer. Indulge in the community resort-style amenities, including 3 sparkling pools, a tennis court, ample visitor parking, and lush, mature landscaping. Enjoy the convenience of being within walking distance to Valencia Town Center Westfield Mall, diverse restaurants, and numerous retail establishments.
PROPERTY INFORMATION
| MLS # | SR24154580 | Lot Size | 842,565 Sq. Ft. |
| HOA Fees | $394/Monthly | Property Type | Condominium |
| Price | $ 529,500
Price Per SqFt: $ 530 |
DOM | 358 Days |
| Address | 24103 Del Monte Drive #430 | Type | Residential |
| City | Valencia | Sq.Ft. | 1,000 Sq. Ft. |
| Postal Code | 91355 | Garage | 3 |
| County | Los Angeles | Year Built | 1990 |
| Bed / Bath | 2 / 2 | Parking | 3 |
| Built In | 1990 | Status | Closed |
| Sold Date | 2024-09-20 |
INTERIOR FEATURES
| Has Laundry | Yes |
| Laundry Information | Inside, Stackable |
| Has Fireplace | Yes |
| Fireplace Information | Living Room |
| Has Appliances | Yes |
| Kitchen Appliances | Dishwasher, Free-Standing Range, Microwave, Refrigerator |
| Kitchen Information | Kitchen Open to Family Room |
| Has Heating | Yes |
| Heating Information | Central |
| Room Information | Living Room, Primary Bathroom, Primary Bedroom |
| Has Cooling | Yes |
| Cooling Information | Central Air |
| Flooring Information | Carpet, Tile |
| InteriorFeatures Information | Balcony |
| EntryLocation | Front Door |
| Entry Level | 2 |
| Has Spa | Yes |
| SpaDescription | Association, Community |
| Bathroom Information | Bathtub |
| Main Level Bedrooms | 2 |
| Main Level Bathrooms | 2 |
EXTERIOR FEATURES
| Has Pool | No |
| Pool | Association, Community |
WALKSCORE
MAP
MORTGAGE CALCULATOR
- Principal & Interest:
- Property Tax: $565
- Home Insurance:$119
- HOA Fees:$394
- Mortgage Insurance:
PRICE HISTORY
| Date | Event | Price |
| 09/20/2024 | Sold | $532,500 |
| 09/04/2024 | Pending | $529,500 |
| 08/13/2024 | Active Under Contract | $529,500 |
| 07/27/2024 | Listed | $529,500 |

Topfind Realty
REALTOR®
(844)-333-8033
Questions? Contact today.
Interested in buying or selling a home similar to 24103 Del Monte Drive #430?
Valencia Similar Properties
Listing provided courtesy of Ray Akbari, The Agency. Based on information from California Regional Multiple Listing Service, Inc. as of #Date#. This information is for your personal, non-commercial use and may not be used for any purpose other than to identify prospective properties you may be interested in purchasing. Display of MLS data is usually deemed reliable but is NOT guaranteed accurate by the MLS. Buyers are responsible for verifying the accuracy of all information and should investigate the data themselves or retain appropriate professionals. Information from sources other than the Listing Agent may have been included in the MLS data. Unless otherwise specified in writing, Broker/Agent has not and will not verify any information obtained from other sources. The Broker/Agent providing the information contained herein may or may not have been the Listing and/or Selling Agent.
