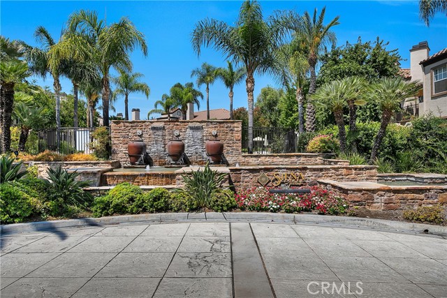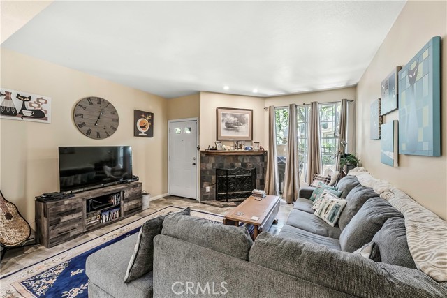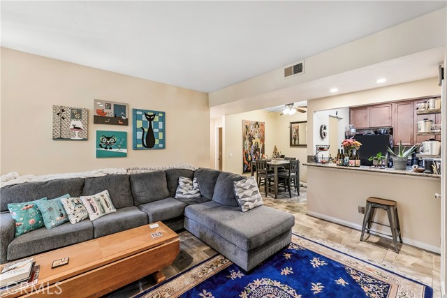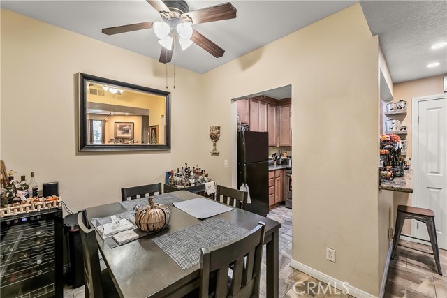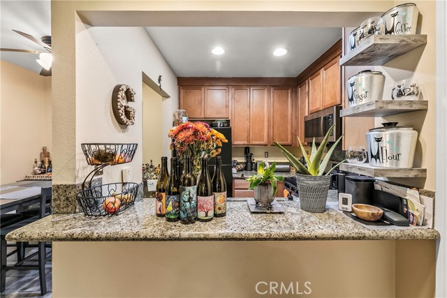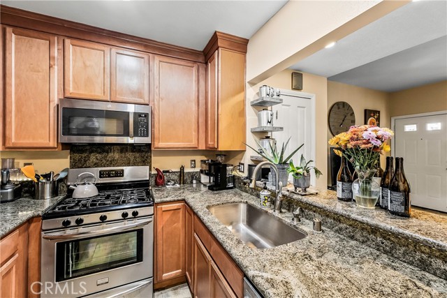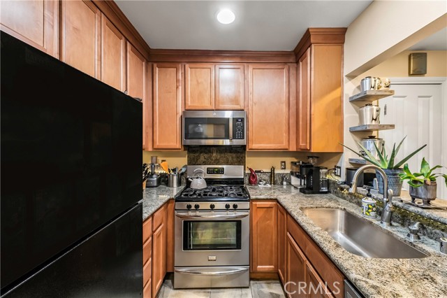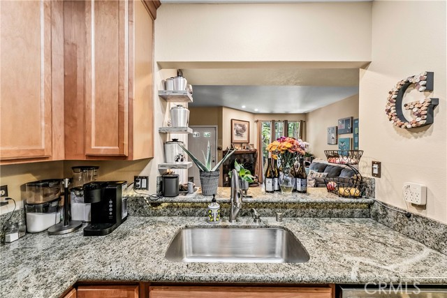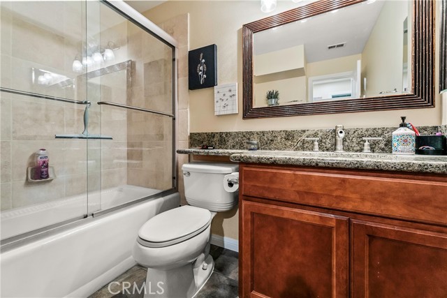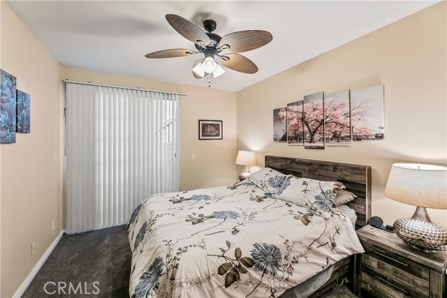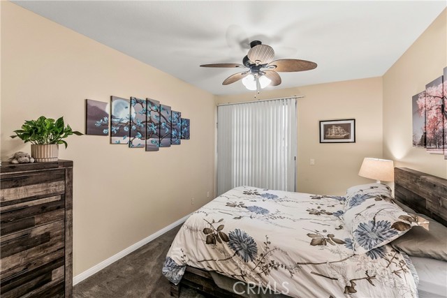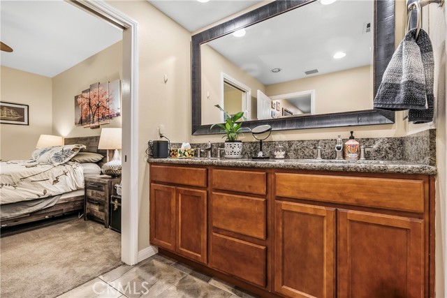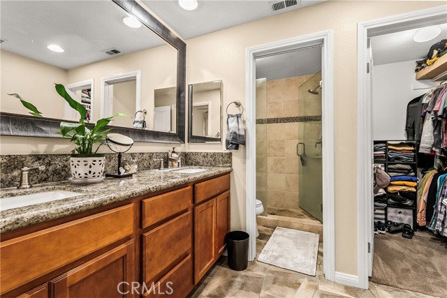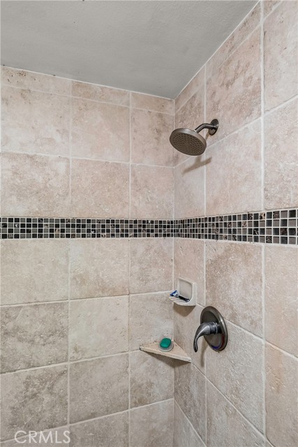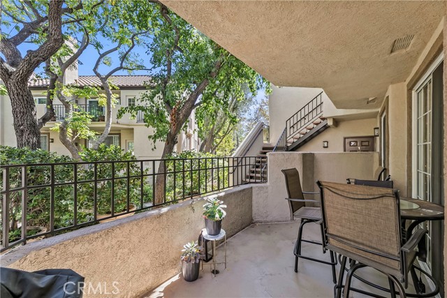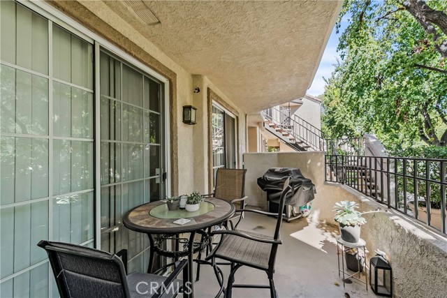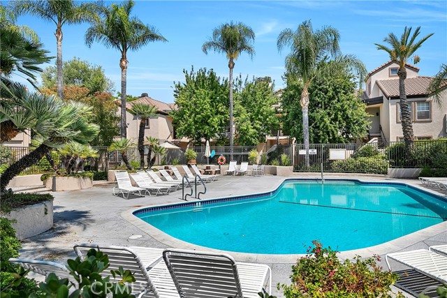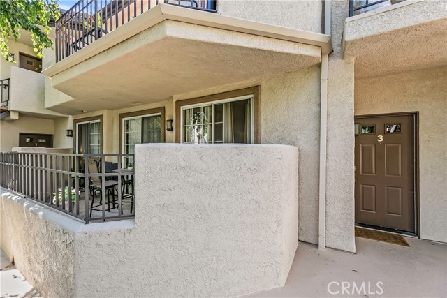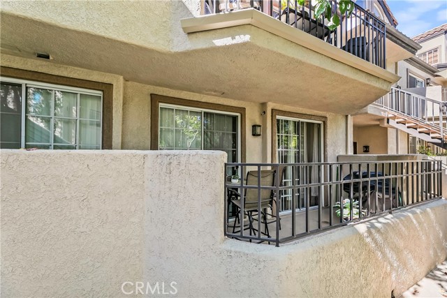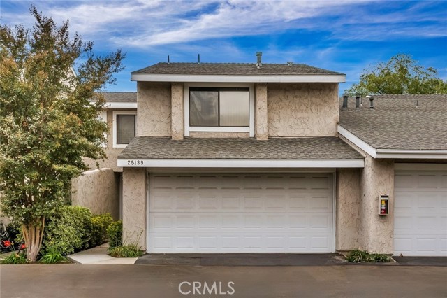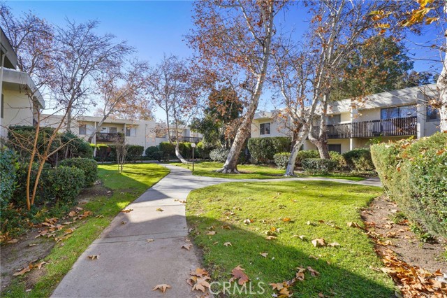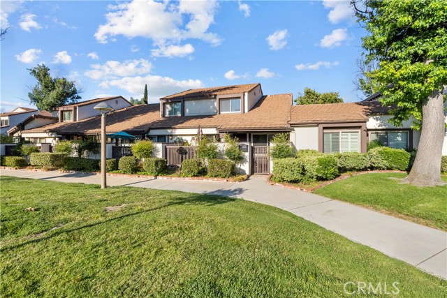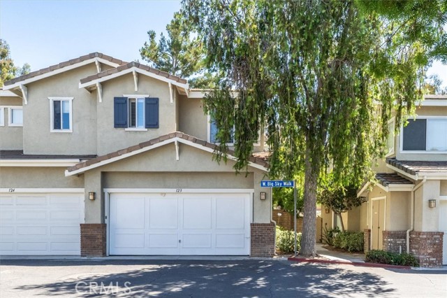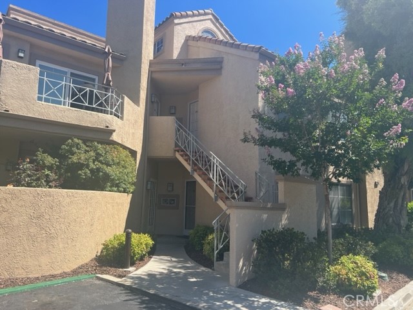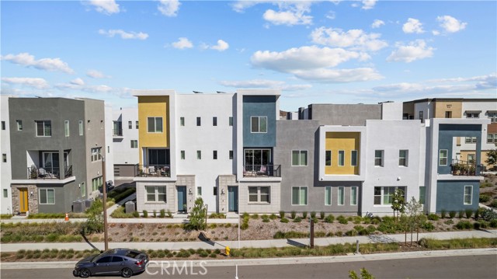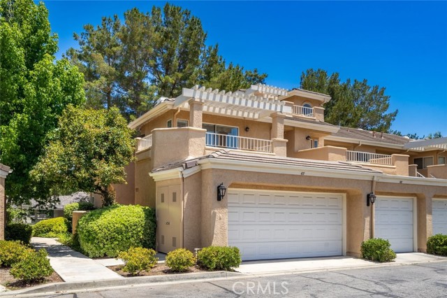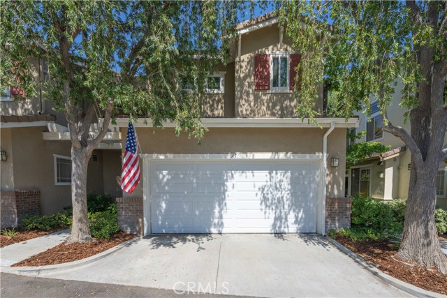24111 Del Monte Drive #3
Valencia, CA 91355
Sold
Immaculate, remodeled 2 bedroom 2 bath condo located in the beautiful Siena Villas is just what you've been searching for! This lovely community located in the heart of Valencia offers residents mature landscaping and greenbelts, multiple swimming pools, tennis court and walking paths/paseos. Convenient LOWER LEVEL SINGLE STORY unit has spacious living room with tile flooring, fireplace, separate dining area, and remodeled kitchen with rich cabinetry, granite countertops, stainless steel appliances and handy breakfast bar. Master bedroom boasts remodeled ensuite bathroom, granite vanity and walk-in closet. Secondary bedroom is generous, and located across hallway from a fully remodeled guest bathroom. Other great features include newer carpeting, new dishwasher and microwave, large patio with slider access from the living room and from BOTH bedrooms, in-unit washer/dryer, (2) tandem parking garage spaces and plenty of guest parking for your visitors. Conveniently located near shopping, dining, award-winning schools, public transportation and the 5 freeway, but still in a quiet, tucked away location in the community. You won't find a better value for a turnkey Valencia home. Welcome home to 24111 Del Monte Drive!
PROPERTY INFORMATION
| MLS # | SR23199025 | Lot Size | 842,295 Sq. Ft. |
| HOA Fees | $350/Monthly | Property Type | Condominium |
| Price | $ 525,000
Price Per SqFt: $ 568 |
DOM | 760 Days |
| Address | 24111 Del Monte Drive #3 | Type | Residential |
| City | Valencia | Sq.Ft. | 925 Sq. Ft. |
| Postal Code | 91355 | Garage | 2 |
| County | Los Angeles | Year Built | 1989 |
| Bed / Bath | 2 / 2 | Parking | 4 |
| Built In | 1989 | Status | Closed |
| Sold Date | 2023-12-23 |
INTERIOR FEATURES
| Has Laundry | Yes |
| Laundry Information | Gas Dryer Hookup, Inside, Stackable, Washer Hookup |
| Has Fireplace | Yes |
| Fireplace Information | Living Room, Gas |
| Has Appliances | Yes |
| Kitchen Appliances | Dishwasher, Gas Oven, Microwave, Water Heater |
| Kitchen Information | Granite Counters, Remodeled Kitchen |
| Kitchen Area | Breakfast Counter / Bar, Dining Room |
| Has Heating | Yes |
| Heating Information | Central, Forced Air, Natural Gas |
| Room Information | All Bedrooms Down, Kitchen, Laundry, Living Room, Main Floor Bedroom, Main Floor Primary Bedroom, Primary Bathroom, Primary Bedroom, Walk-In Closet |
| Has Cooling | Yes |
| Cooling Information | Central Air |
| Flooring Information | Tile |
| InteriorFeatures Information | Granite Counters |
| DoorFeatures | Panel Doors, Sliding Doors |
| EntryLocation | 1st floor |
| Entry Level | 1 |
| Has Spa | Yes |
| SpaDescription | Association, Community, Heated, In Ground |
| WindowFeatures | Double Pane Windows, Drapes |
| Bathroom Information | Bathtub, Shower, Granite Counters, Remodeled |
| Main Level Bedrooms | 2 |
| Main Level Bathrooms | 2 |
EXTERIOR FEATURES
| FoundationDetails | Slab |
| Roof | Tile |
| Has Pool | No |
| Pool | Association, Community, In Ground |
| Has Patio | Yes |
| Patio | Concrete, Covered, Patio, Slab |
| Has Fence | Yes |
| Fencing | Stucco Wall |
WALKSCORE
MAP
MORTGAGE CALCULATOR
- Principal & Interest:
- Property Tax: $560
- Home Insurance:$119
- HOA Fees:$350
- Mortgage Insurance:
PRICE HISTORY
| Date | Event | Price |
| 12/23/2023 | Sold | $525,000 |
| 12/07/2023 | Active Under Contract | $525,000 |
| 11/29/2023 | Pending | $525,000 |
| 11/05/2023 | Active Under Contract | $525,000 |

Topfind Realty
REALTOR®
(844)-333-8033
Questions? Contact today.
Interested in buying or selling a home similar to 24111 Del Monte Drive #3?
Valencia Similar Properties
Listing provided courtesy of Crystal Sheppard, Sheppard Properties. Based on information from California Regional Multiple Listing Service, Inc. as of #Date#. This information is for your personal, non-commercial use and may not be used for any purpose other than to identify prospective properties you may be interested in purchasing. Display of MLS data is usually deemed reliable but is NOT guaranteed accurate by the MLS. Buyers are responsible for verifying the accuracy of all information and should investigate the data themselves or retain appropriate professionals. Information from sources other than the Listing Agent may have been included in the MLS data. Unless otherwise specified in writing, Broker/Agent has not and will not verify any information obtained from other sources. The Broker/Agent providing the information contained herein may or may not have been the Listing and/or Selling Agent.
