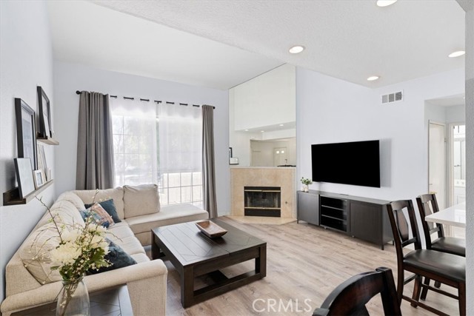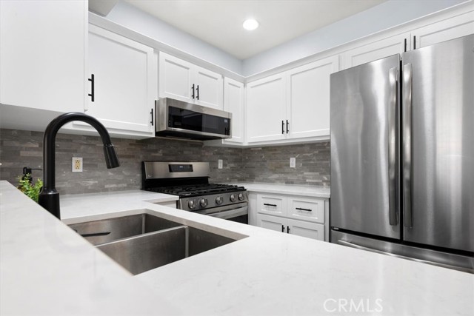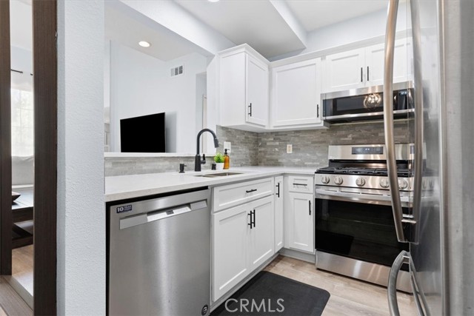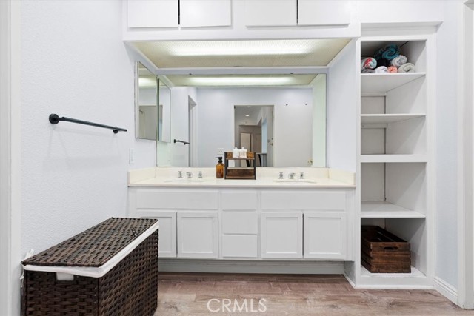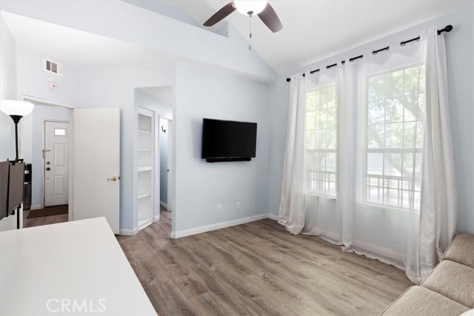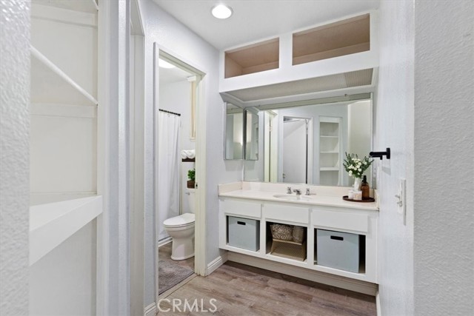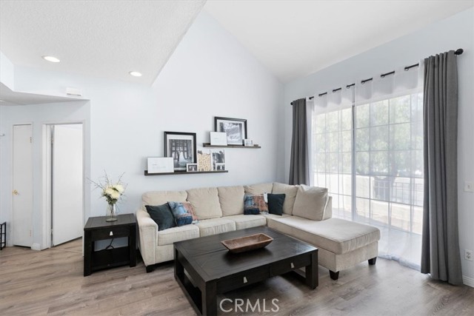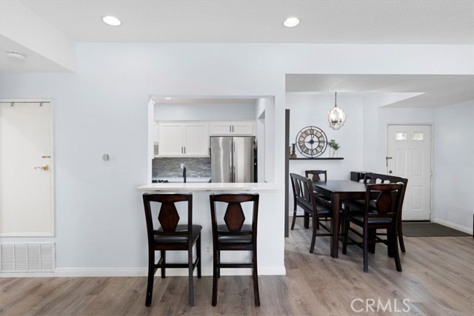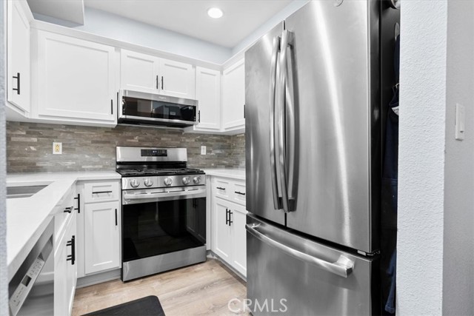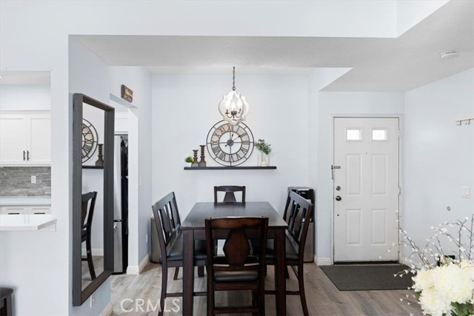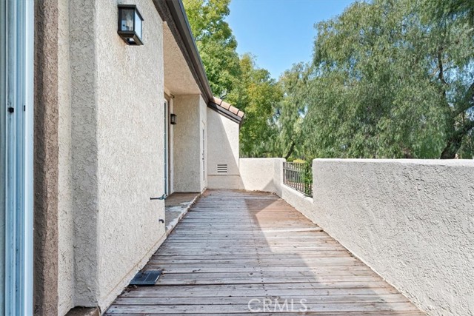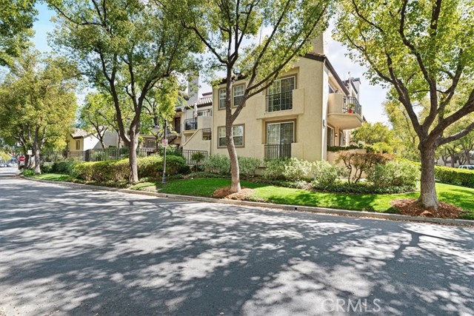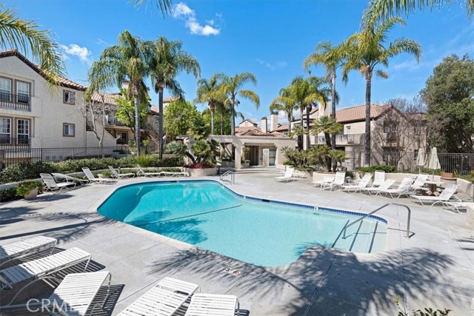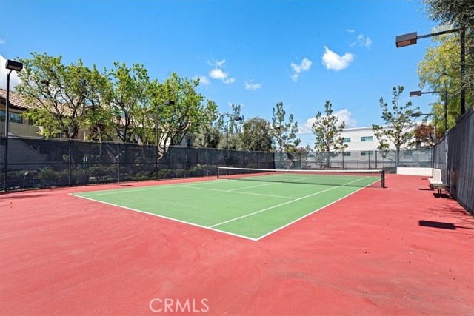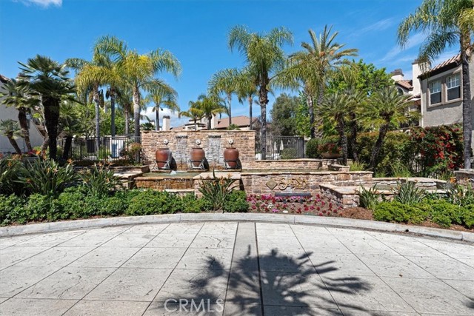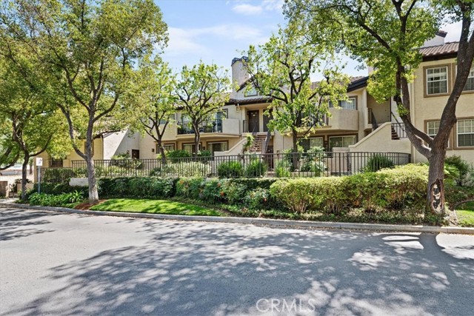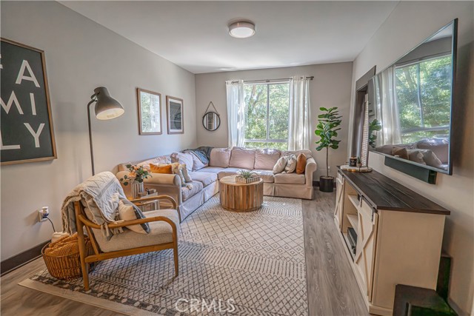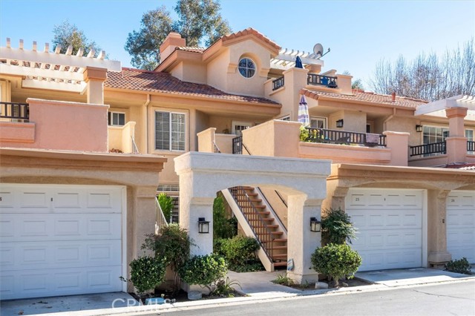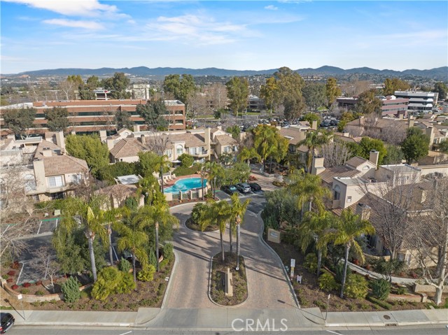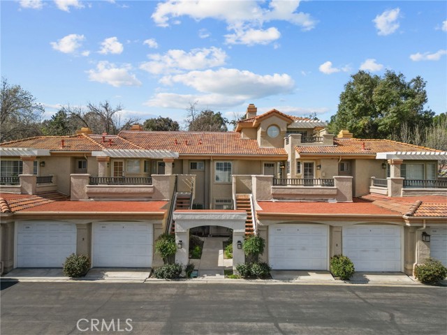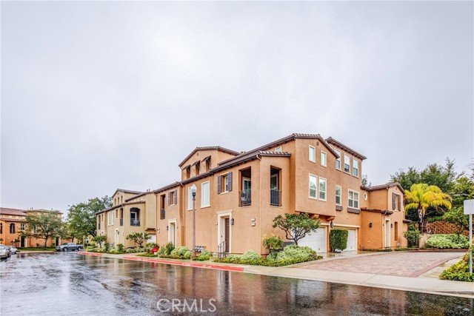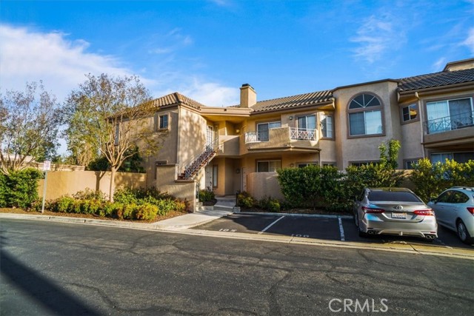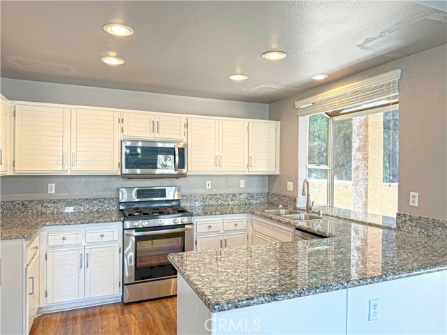24113 Del Monte Drive #38
Valencia, CA 91355
Sold
24113 Del Monte Drive #38
Valencia, CA 91355
Sold
Prime location in Valencia! Near so many restaurants, shopping/mall, parks, health care, schools, you name it! Rare opportunity to own an end unit, with no upstairs or downstairs neighbor, allowing for high vaulted ceilings. Completely renovated and brand new kitchen with stainless steel appliances, 2 primary suites both with their own attached baths, and walk-in closets. 2 designated parking spaces unique side-by-side, in a secure gated structure. Washer/dryer included. Fantastic community that is very quiet & walkable, offering 2 separate-gated pools & spa, tennis courts just steps away, and plenty of grass areas. Pet-friendly community, security patrol, and water/sewer bills are included in the HOA! Do not miss this amazing opportunity to own a great property, in the best location in all of Santa Clarita!
PROPERTY INFORMATION
| MLS # | SR24051657 | Lot Size | 842,565 Sq. Ft. |
| HOA Fees | $350/Monthly | Property Type | Condominium |
| Price | $ 529,990
Price Per SqFt: $ 530 |
DOM | 516 Days |
| Address | 24113 Del Monte Drive #38 | Type | Residential |
| City | Valencia | Sq.Ft. | 1,000 Sq. Ft. |
| Postal Code | 91355 | Garage | 2 |
| County | Los Angeles | Year Built | 1990 |
| Bed / Bath | 2 / 2 | Parking | 2 |
| Built In | 1990 | Status | Closed |
| Sold Date | 2024-04-18 |
INTERIOR FEATURES
| Has Laundry | Yes |
| Laundry Information | Dryer Included, Gas Dryer Hookup, In Closet, Inside, Stackable, Washer Included |
| Has Fireplace | Yes |
| Fireplace Information | Family Room |
| Kitchen Information | Kitchen Open to Family Room, Quartz Counters, Remodeled Kitchen |
| Has Heating | Yes |
| Heating Information | Central, Fireplace(s) |
| Room Information | All Bedrooms Down, Family Room, Kitchen, Laundry, Main Floor Bedroom, Main Floor Primary Bedroom, Primary Bathroom, Primary Bedroom, Primary Suite, Two Primaries |
| Has Cooling | Yes |
| Cooling Information | Central Air |
| Flooring Information | Vinyl |
| InteriorFeatures Information | Beamed Ceilings, Ceiling Fan(s), High Ceilings, Living Room Balcony, Open Floorplan, Quartz Counters, Recessed Lighting |
| EntryLocation | Front |
| Entry Level | 1 |
| Has Spa | Yes |
| SpaDescription | Association, Community, In Ground |
| SecuritySafety | 24 Hour Security, Carbon Monoxide Detector(s), Fire Sprinkler System, Smoke Detector(s) |
| Main Level Bedrooms | 2 |
| Main Level Bathrooms | 2 |
EXTERIOR FEATURES
| Has Pool | No |
| Pool | Association, Community, Fenced, In Ground |
| Has Patio | Yes |
| Patio | Deck, Porch, Wood |
| Has Fence | Yes |
| Fencing | Stucco Wall, Wrought Iron |
WALKSCORE
MAP
MORTGAGE CALCULATOR
- Principal & Interest:
- Property Tax: $565
- Home Insurance:$119
- HOA Fees:$350
- Mortgage Insurance:
PRICE HISTORY
| Date | Event | Price |
| 04/18/2024 | Sold | $527,000 |
| 03/14/2024 | Listed | $529,990 |

Topfind Realty
REALTOR®
(844)-333-8033
Questions? Contact today.
Interested in buying or selling a home similar to 24113 Del Monte Drive #38?
Valencia Similar Properties
Listing provided courtesy of Chase Gentry, eXp Realty of California Inc. Based on information from California Regional Multiple Listing Service, Inc. as of #Date#. This information is for your personal, non-commercial use and may not be used for any purpose other than to identify prospective properties you may be interested in purchasing. Display of MLS data is usually deemed reliable but is NOT guaranteed accurate by the MLS. Buyers are responsible for verifying the accuracy of all information and should investigate the data themselves or retain appropriate professionals. Information from sources other than the Listing Agent may have been included in the MLS data. Unless otherwise specified in writing, Broker/Agent has not and will not verify any information obtained from other sources. The Broker/Agent providing the information contained herein may or may not have been the Listing and/or Selling Agent.
