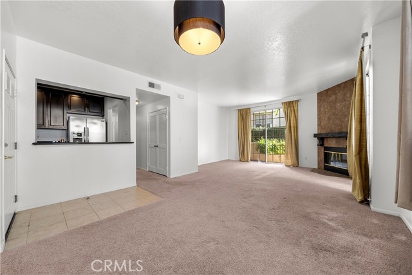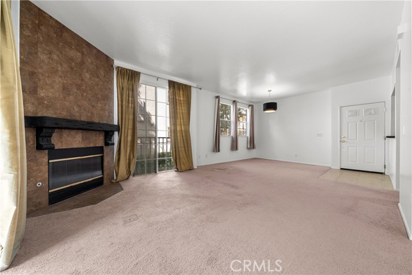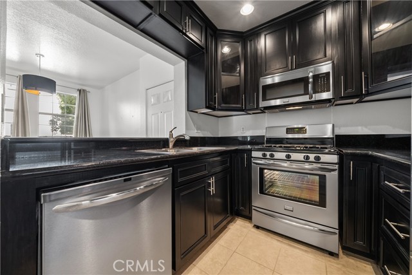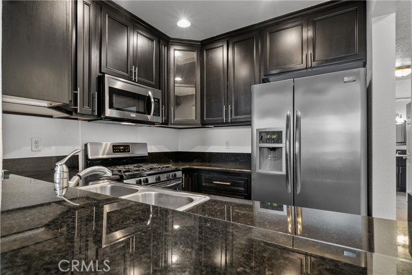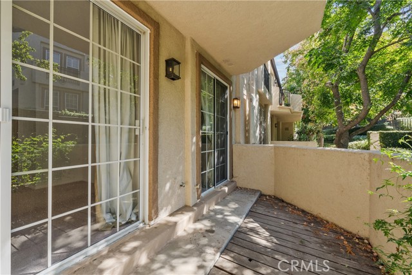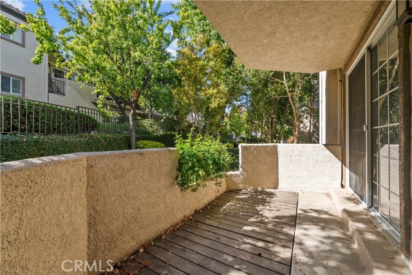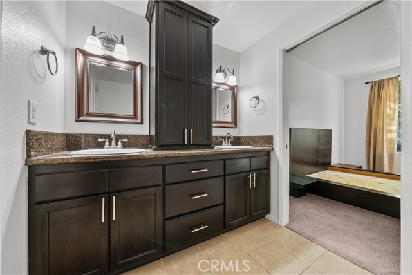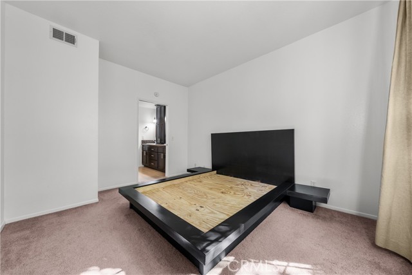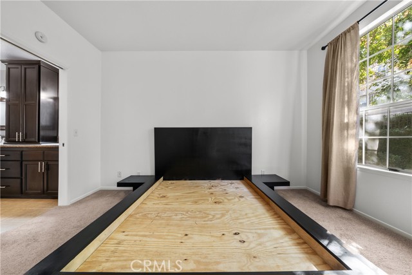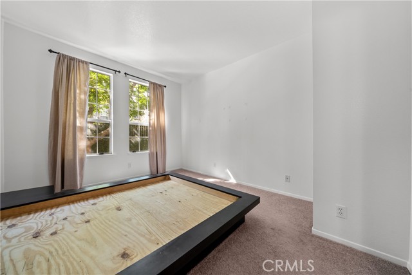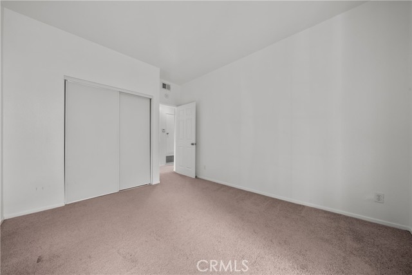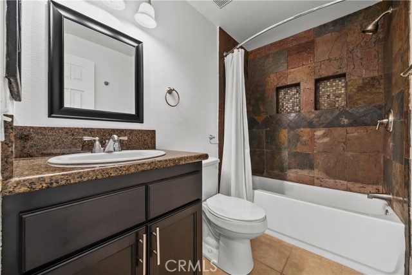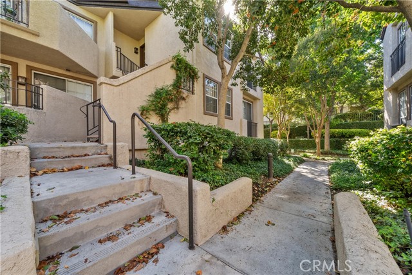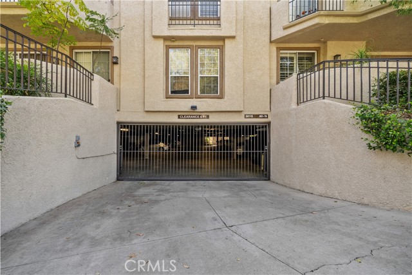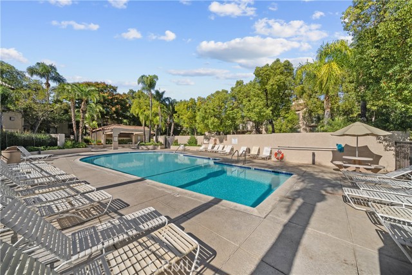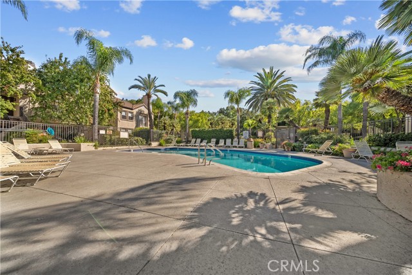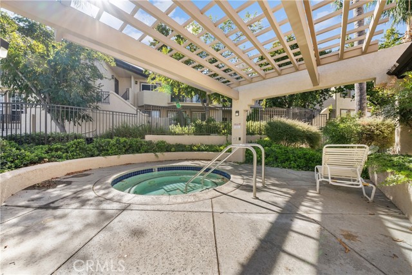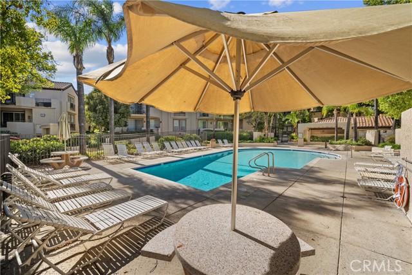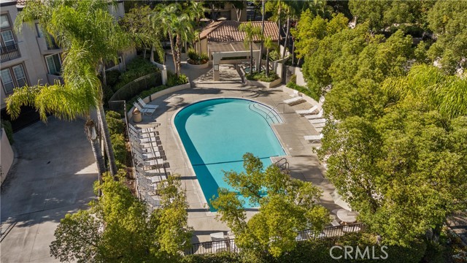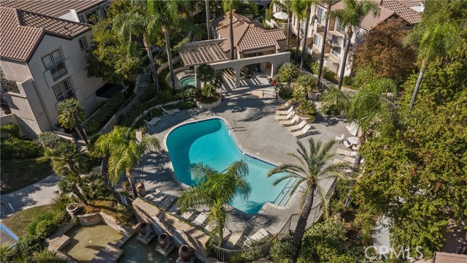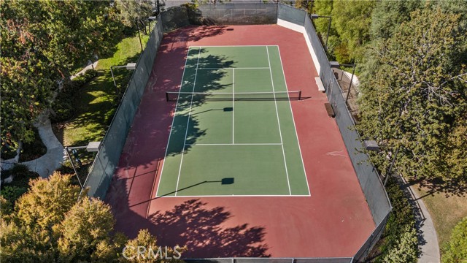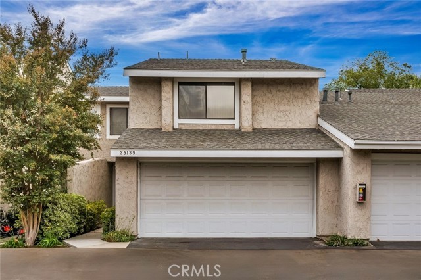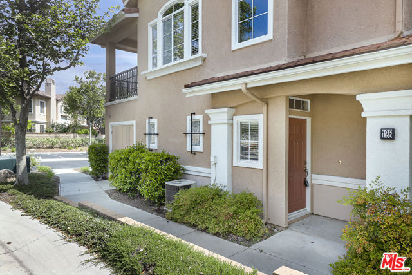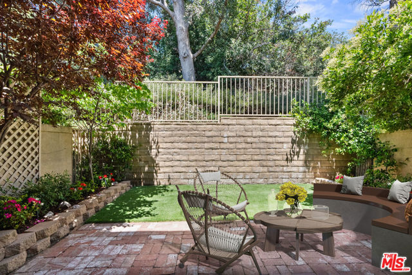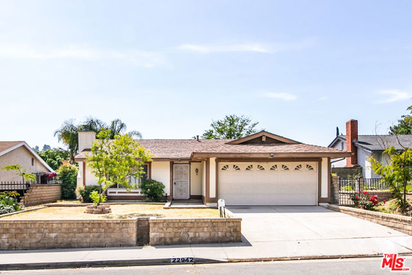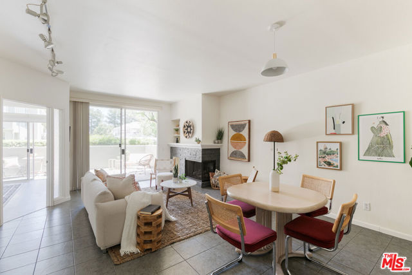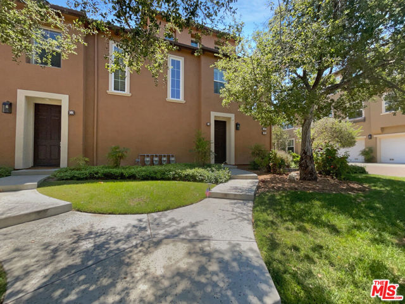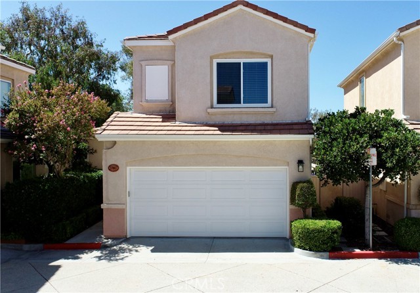24115 Del Monte Drive #75
Valencia, CA 91355
Discover the epitome of Valencia living in this exceptional condominium, perfectly nestled within the coveted Siena Villas community. This stunning first-floor, end-unit condo offers an unbeatable blend of privacy, luxury, and convenience, all within a stone’s throw of Valencia's premier shopping, dining, and outdoor activities. Featuring 2 spacious bedrooms and 2 beautifully appointed bathrooms, this home exudes elegance from the moment you step inside. The kitchen and bathrooms showcase exquisite custom cabinetry and sleek granite countertops, lending a sophisticated touch to the space. The inviting living room, complete with a charming stone fireplace, opens to a tranquil balcony—ideal for sipping your morning coffee or unwinding in the evening. Adjacent to the kitchen, you’ll find a cozy dining area, perfect for hosting intimate gatherings. The master suite is a true retreat, boasting a walk-in closet and a tastefully upgraded en-suite bathroom with custom cabinets. This serene community is surrounded by lush landscaping, creating a peaceful atmosphere. You’ll enjoy the added benefits of secure, gated subterranean parking with extra storage and nearby guest parking for added convenience. Indulge in resort-style amenities including a sparkling pool and tennis courts. Make this beautiful condo your new sanctuary and experience the best that Valencia has to offer!
PROPERTY INFORMATION
| MLS # | SR24219290 | Lot Size | 842,565 Sq. Ft. |
| HOA Fees | $394/Monthly | Property Type | Condominium |
| Price | $ 550,000
Price Per SqFt: $ 567 |
DOM | 318 Days |
| Address | 24115 Del Monte Drive #75 | Type | Residential |
| City | Valencia | Sq.Ft. | 970 Sq. Ft. |
| Postal Code | 91355 | Garage | 2 |
| County | Los Angeles | Year Built | 1989 |
| Bed / Bath | 2 / 2 | Parking | 2 |
| Built In | 1989 | Status | Active |
INTERIOR FEATURES
| Has Laundry | Yes |
| Laundry Information | In Closet, Inside, Stackable |
| Has Fireplace | Yes |
| Fireplace Information | Living Room, Gas |
| Has Appliances | Yes |
| Kitchen Appliances | Dishwasher, Disposal, Gas Oven, Gas Range, Microwave, Refrigerator |
| Kitchen Information | Remodeled Kitchen |
| Kitchen Area | Breakfast Counter / Bar, Dining Room, In Kitchen |
| Has Heating | Yes |
| Heating Information | Central |
| Room Information | Kitchen, Laundry, Living Room, Primary Bathroom, Primary Bedroom, Walk-In Closet |
| Has Cooling | Yes |
| Cooling Information | Central Air |
| Flooring Information | Carpet, Laminate, Tile |
| InteriorFeatures Information | Balcony, Living Room Balcony, Open Floorplan, Storage, Unfurnished |
| EntryLocation | 1 |
| Entry Level | 1 |
| WindowFeatures | Custom Covering, Screens |
| SecuritySafety | Smoke Detector(s) |
| Bathroom Information | Bathtub, Shower, Shower in Tub, Closet in bathroom, Double Sinks in Primary Bath, Exhaust fan(s), Privacy toilet door, Separate tub and shower, Upgraded, Vanity area, Walk-in shower |
| Main Level Bedrooms | 2 |
| Main Level Bathrooms | 2 |
EXTERIOR FEATURES
| Has Pool | No |
| Pool | Association |
WALKSCORE
MAP
MORTGAGE CALCULATOR
- Principal & Interest:
- Property Tax: $587
- Home Insurance:$119
- HOA Fees:$394
- Mortgage Insurance:
PRICE HISTORY
| Date | Event | Price |
| 10/22/2024 | Listed | $550,000 |

Topfind Realty
REALTOR®
(844)-333-8033
Questions? Contact today.
Use a Topfind agent and receive a cash rebate of up to $5,500
Valencia Similar Properties
Listing provided courtesy of Lissette Ramirez, Century 21 Real Estate Alliance. Based on information from California Regional Multiple Listing Service, Inc. as of #Date#. This information is for your personal, non-commercial use and may not be used for any purpose other than to identify prospective properties you may be interested in purchasing. Display of MLS data is usually deemed reliable but is NOT guaranteed accurate by the MLS. Buyers are responsible for verifying the accuracy of all information and should investigate the data themselves or retain appropriate professionals. Information from sources other than the Listing Agent may have been included in the MLS data. Unless otherwise specified in writing, Broker/Agent has not and will not verify any information obtained from other sources. The Broker/Agent providing the information contained herein may or may not have been the Listing and/or Selling Agent.


