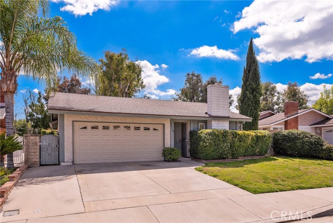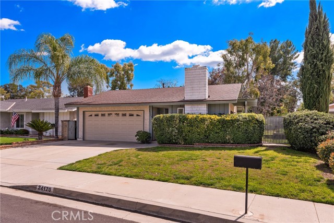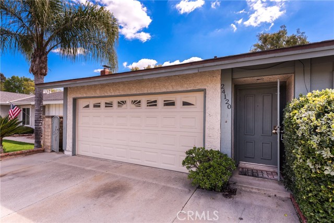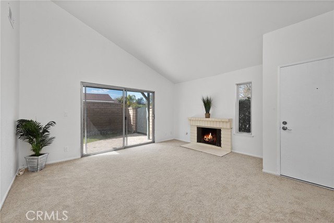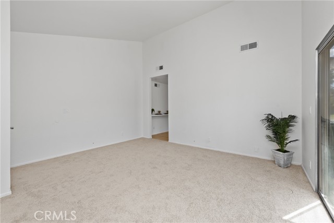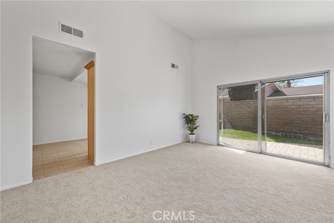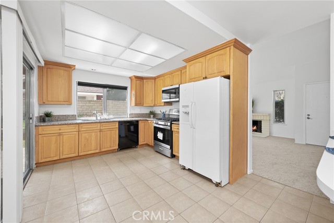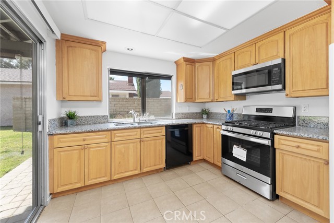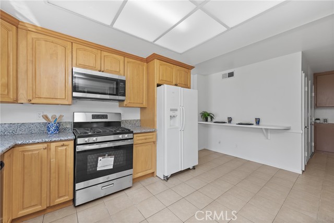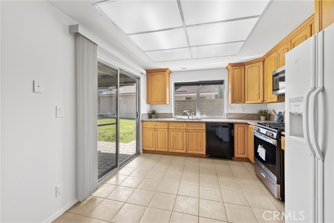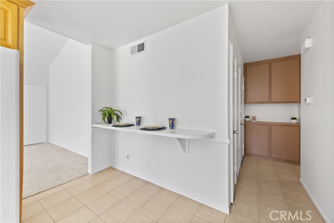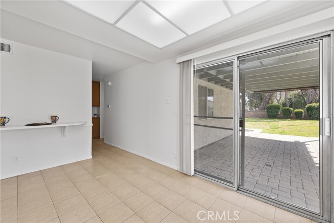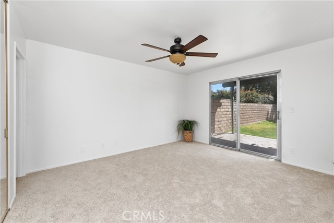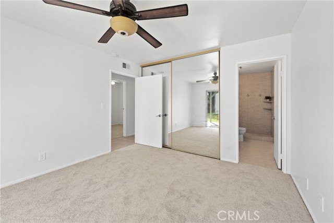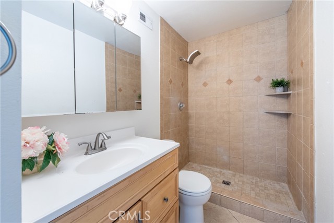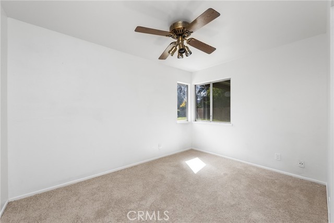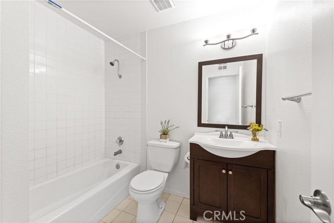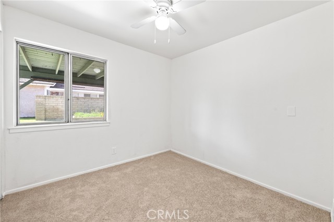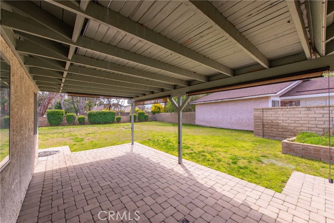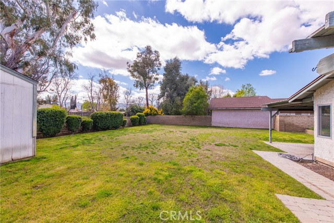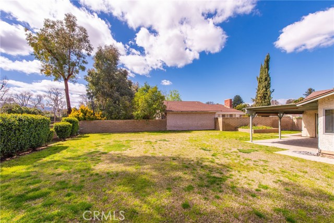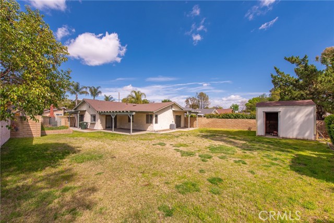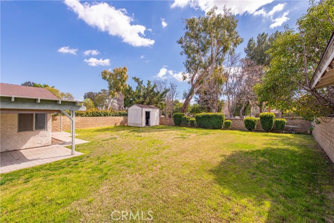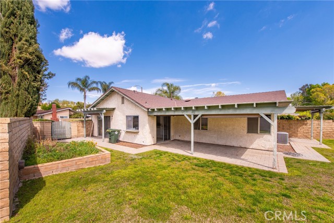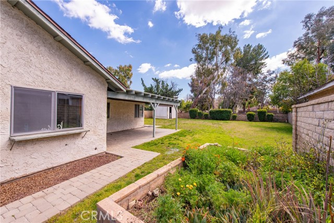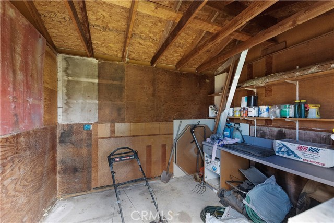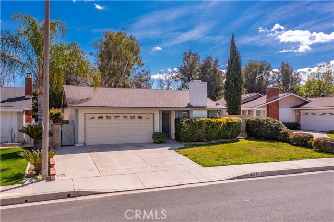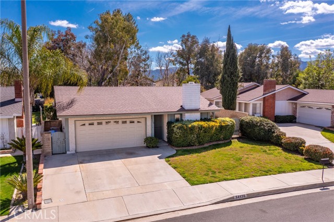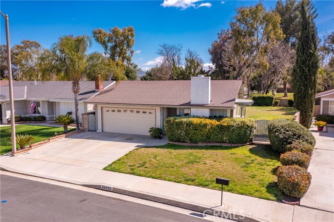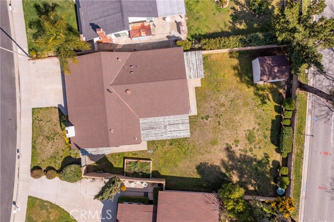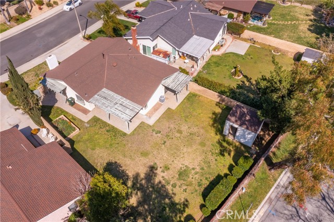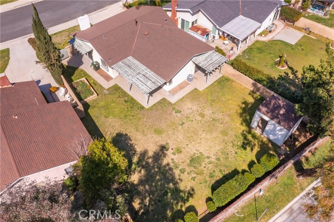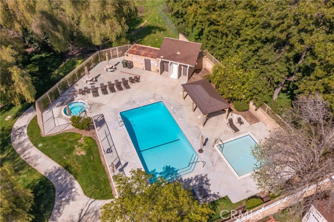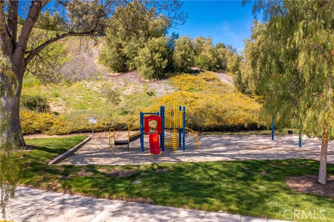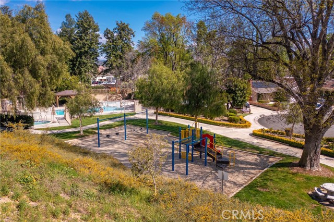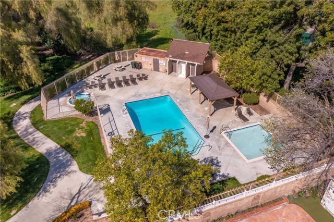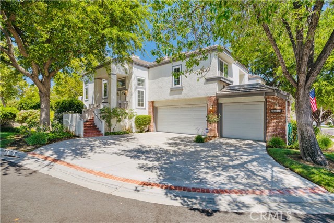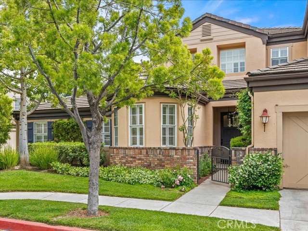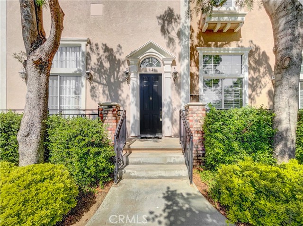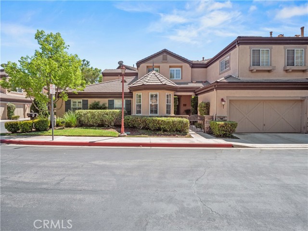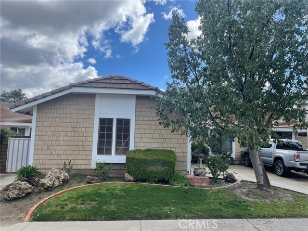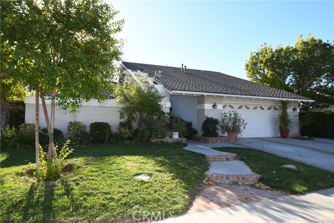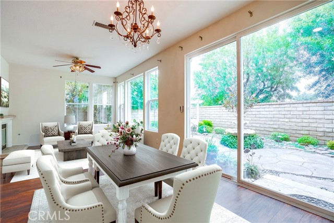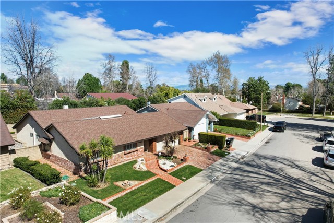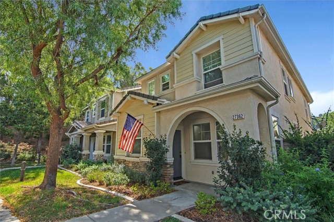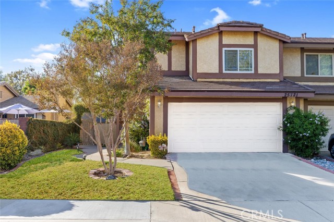24120 Dalgo Drive
Valencia, CA 91355
Sold
Sweet 3 bedroom 2 bath home with oversized yard in fantastic area! Some of the outstanding features of this home include a roomy living room with vaulted ceilings, a sliding door to the rear yard and a fireplace, country kitchen with breakfast bar, dining area, granite countertops, new stove and microwave and access to covered paver patio and yard. The light and open floorplan has a hallway with extra linen storage that leads to the three spacious bedrooms including a nice main bedroom with sliding door to another rear paver patio and access to the rear yard ! This home has a fresh coat of paint and new carpet. In addition both bathrooms have been updated. The garage is conveniently attached and has access directly into the home! This home is perfectly located close to Cal Arts, local parks and schools, great shopping and entertainment. The community amenities include a beautiful pool and park with low HOA fees just around the corner! Great opportunity to live in a beautiful Santa Clarita neighborhood close to award winning schools, and all types of shopping and entertainment in an excellent and beautiful neighborhood.
PROPERTY INFORMATION
| MLS # | SR24053593 | Lot Size | 6,912 Sq. Ft. |
| HOA Fees | $126/Monthly | Property Type | Single Family Residence |
| Price | $ 749,950
Price Per SqFt: $ 714 |
DOM | 616 Days |
| Address | 24120 Dalgo Drive | Type | Residential |
| City | Valencia | Sq.Ft. | 1,051 Sq. Ft. |
| Postal Code | 91355 | Garage | 2 |
| County | Los Angeles | Year Built | 1978 |
| Bed / Bath | 3 / 2 | Parking | 2 |
| Built In | 1978 | Status | Closed |
| Sold Date | 2024-04-30 |
INTERIOR FEATURES
| Has Laundry | Yes |
| Laundry Information | Gas Dryer Hookup, In Garage |
| Has Fireplace | Yes |
| Fireplace Information | Living Room |
| Has Appliances | Yes |
| Kitchen Appliances | Dishwasher, Free-Standing Range, Disposal, Gas Cooktop, Microwave |
| Kitchen Information | Granite Counters |
| Kitchen Area | Breakfast Counter / Bar, Family Kitchen |
| Has Heating | Yes |
| Heating Information | Central |
| Room Information | All Bedrooms Down, Kitchen |
| Has Cooling | Yes |
| Cooling Information | Central Air |
| Flooring Information | Carpet, Tile |
| InteriorFeatures Information | Cathedral Ceiling(s) |
| DoorFeatures | Mirror Closet Door(s) |
| EntryLocation | Living room |
| Entry Level | 1 |
| Has Spa | Yes |
| SpaDescription | Association |
| Bathroom Information | Granite Counters, Upgraded |
| Main Level Bedrooms | 3 |
| Main Level Bathrooms | 2 |
EXTERIOR FEATURES
| FoundationDetails | Slab |
| Roof | Composition |
| Has Pool | No |
| Pool | Association, Gunite |
| Has Patio | Yes |
| Patio | Patio, Patio Open, See Remarks |
| Has Fence | Yes |
| Fencing | Block |
| Has Sprinklers | Yes |
WALKSCORE
MAP
MORTGAGE CALCULATOR
- Principal & Interest:
- Property Tax: $800
- Home Insurance:$119
- HOA Fees:$126
- Mortgage Insurance:
PRICE HISTORY
| Date | Event | Price |
| 04/30/2024 | Sold | $720,000 |
| 04/05/2024 | Active Under Contract | $749,950 |
| 03/18/2024 | Listed | $749,950 |

Topfind Realty
REALTOR®
(844)-333-8033
Questions? Contact today.
Interested in buying or selling a home similar to 24120 Dalgo Drive?
Valencia Similar Properties
Listing provided courtesy of Amy Gandel, Pinnacle Estate Properties. Based on information from California Regional Multiple Listing Service, Inc. as of #Date#. This information is for your personal, non-commercial use and may not be used for any purpose other than to identify prospective properties you may be interested in purchasing. Display of MLS data is usually deemed reliable but is NOT guaranteed accurate by the MLS. Buyers are responsible for verifying the accuracy of all information and should investigate the data themselves or retain appropriate professionals. Information from sources other than the Listing Agent may have been included in the MLS data. Unless otherwise specified in writing, Broker/Agent has not and will not verify any information obtained from other sources. The Broker/Agent providing the information contained herein may or may not have been the Listing and/or Selling Agent.
