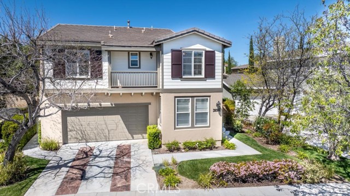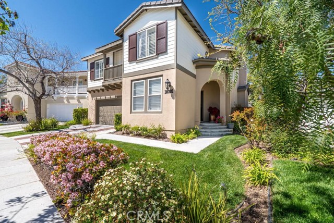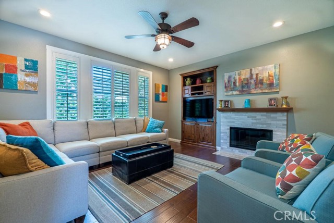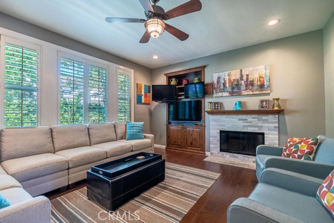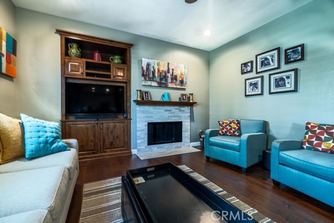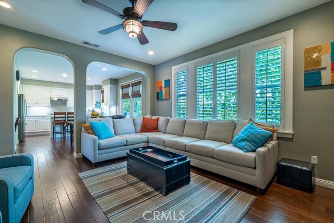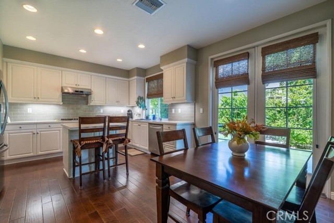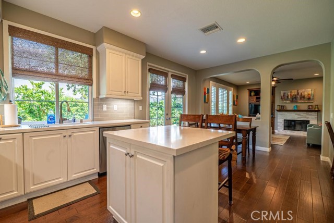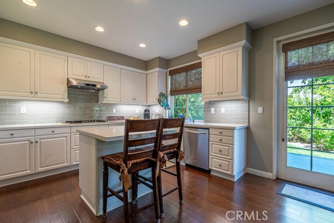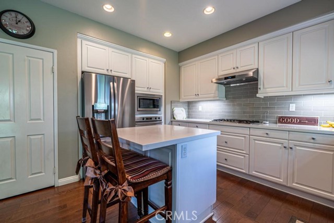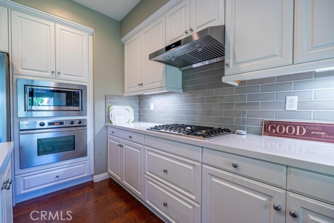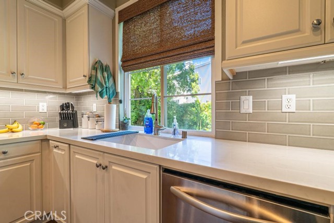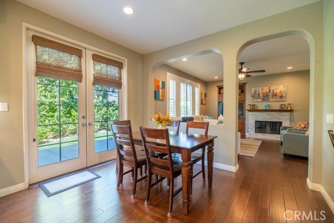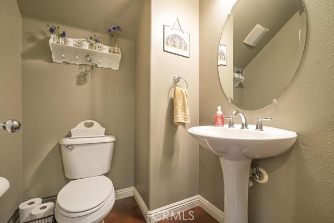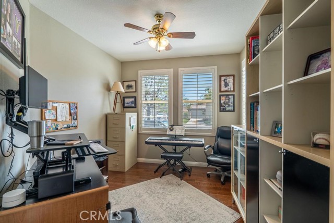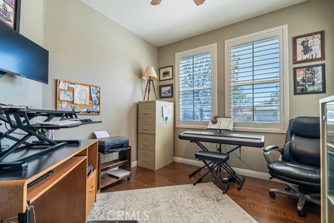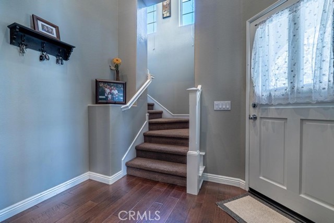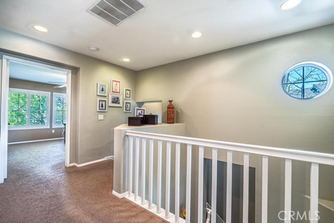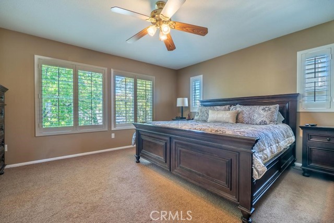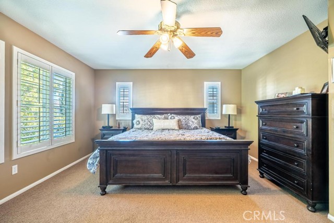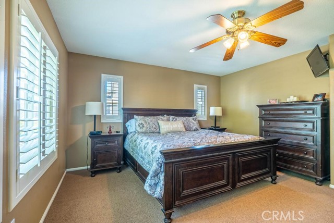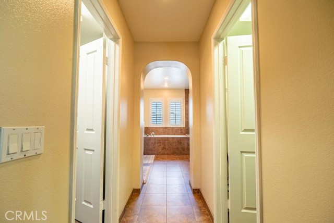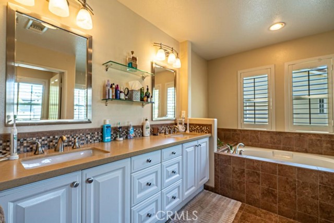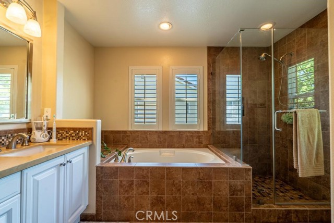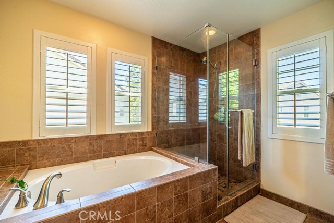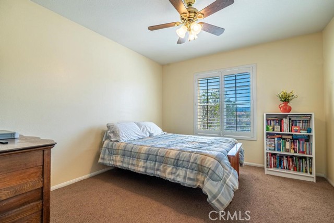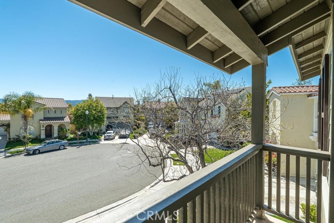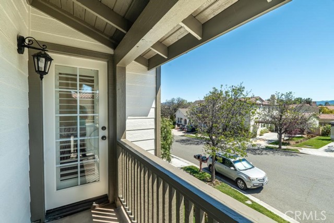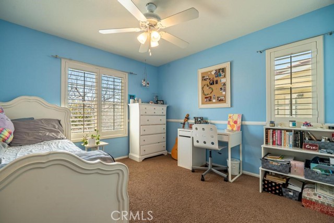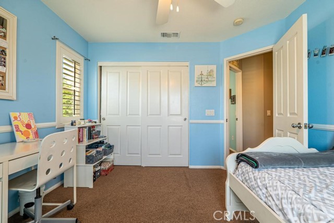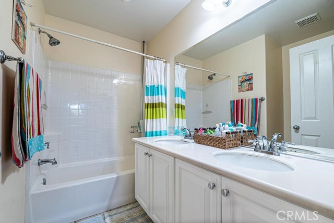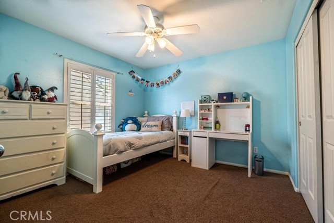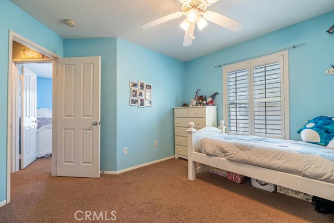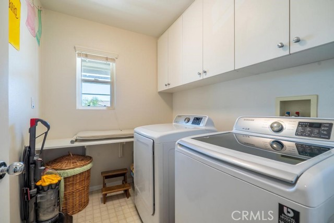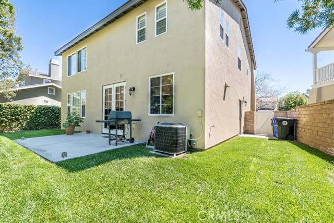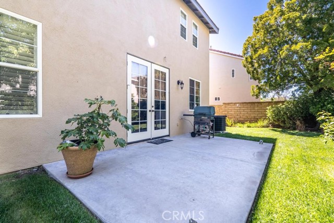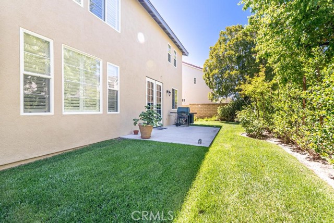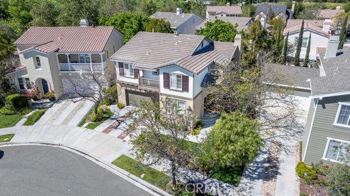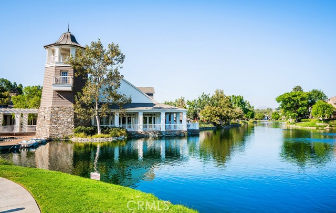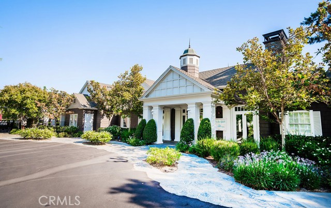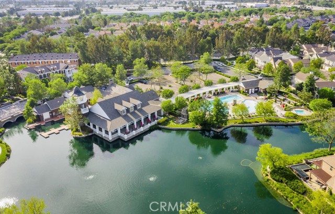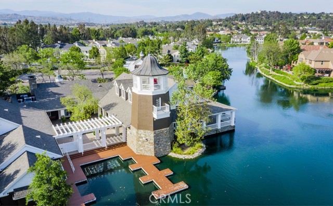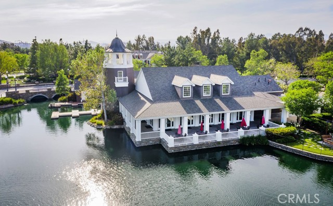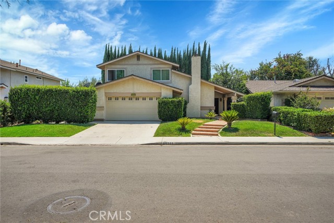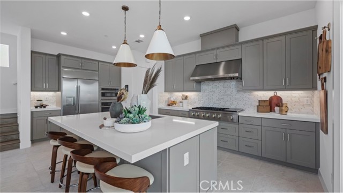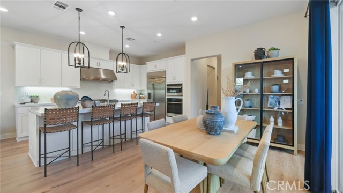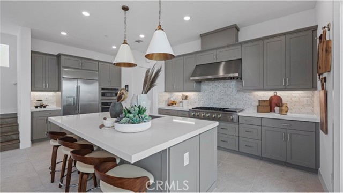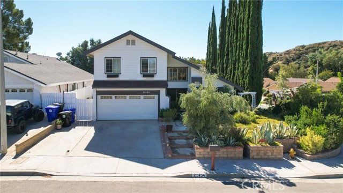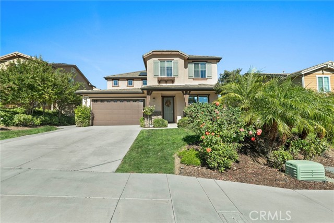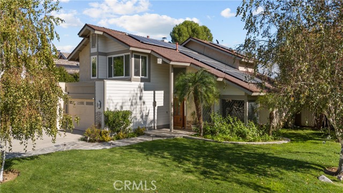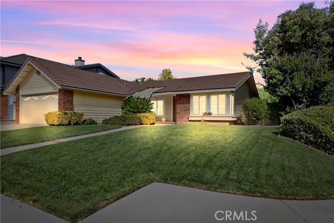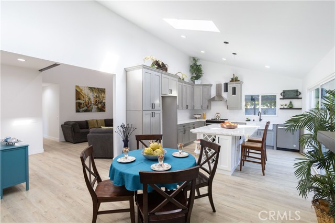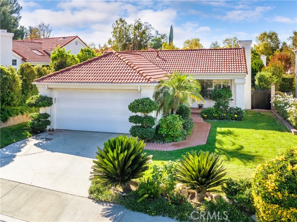24141 Breton Court
Valencia, CA 91355
Sold
Valencia Bridgeport South Hampton Model home on a cul-de-sac! This floorplan is designed with a thoughtful eye. You are immediately greeted as you enter the home to a functional office with french doors offering privacy yet lots of natural light. Arched hallways offer character and style and lead you to the family room. Media custom built-ins have been designed for your sports FANATIC! You can set up 3 TVs at the same time! The fireplace has been tastefully modernized with custom tile. The kitchen has been upgraded with quartz countertops, white kitchen doors, subway tile backsplash, Bosch cooktop and all stainless steel higher-end appliances. Harwood floors throughout the lower level and plantation shutters throughout. All of the bedrooms are located on the second floor. The primary suite with a remodeled master bathroom offering a double vanity, neutral tile, quartz counter top, glass tile backsplash, separate oversized soaking tub and walk-in shower. TWO walk-in closets! In addition to the primary suite you have three more additional bedrooms. There is another hallway bathroom located on the second floor also featuring a double vanity, neutral floors and white cabinetry. The backyard is perfect for a BBQ or gathering! Bridgeport community is best known for its beautiful lake, walking paths, trails, bikepaths, clubhouse and resort style pool. Conveniently located near Town Center, Bridgeport Marketplace, shopping, restaurants, parks and school. NO MELLO ROOS.
PROPERTY INFORMATION
| MLS # | SR24076930 | Lot Size | 3,694 Sq. Ft. |
| HOA Fees | $249/Monthly | Property Type | Single Family Residence |
| Price | $ 950,000
Price Per SqFt: $ 440 |
DOM | 508 Days |
| Address | 24141 Breton Court | Type | Residential |
| City | Valencia | Sq.Ft. | 2,161 Sq. Ft. |
| Postal Code | 91355 | Garage | 2 |
| County | Los Angeles | Year Built | 2001 |
| Bed / Bath | 4 / 2.5 | Parking | 2 |
| Built In | 2001 | Status | Closed |
| Sold Date | 2024-05-28 |
INTERIOR FEATURES
| Has Laundry | Yes |
| Laundry Information | Individual Room, Upper Level |
| Has Fireplace | Yes |
| Fireplace Information | Dining Room, Family Room, Primary Bedroom |
| Has Appliances | Yes |
| Kitchen Appliances | Dishwasher, Gas Oven, Gas Range, Microwave, Refrigerator |
| Kitchen Information | Kitchen Island, Kitchen Open to Family Room, Quartz Counters, Remodeled Kitchen |
| Kitchen Area | Dining Room |
| Has Heating | Yes |
| Heating Information | Central |
| Room Information | All Bedrooms Up, Foyer, Kitchen, Laundry, Living Room, Primary Bathroom, Primary Bedroom, Office, Walk-In Closet |
| Has Cooling | Yes |
| Cooling Information | Central Air |
| Flooring Information | Carpet, Wood |
| InteriorFeatures Information | Built-in Features, Ceiling Fan(s), Open Floorplan, Recessed Lighting |
| EntryLocation | 1 |
| Entry Level | 1 |
| Has Spa | Yes |
| SpaDescription | Association |
| Main Level Bedrooms | 0 |
| Main Level Bathrooms | 1 |
EXTERIOR FEATURES
| Has Pool | No |
| Pool | Association |
| Has Patio | Yes |
| Patio | Covered, Porch |
| Has Sprinklers | Yes |
WALKSCORE
MAP
MORTGAGE CALCULATOR
- Principal & Interest:
- Property Tax: $1,013
- Home Insurance:$119
- HOA Fees:$249
- Mortgage Insurance:
PRICE HISTORY
| Date | Event | Price |
| 05/28/2024 | Sold | $975,000 |
| 04/30/2024 | Pending | $950,000 |
| 04/17/2024 | Listed | $950,000 |

Topfind Realty
REALTOR®
(844)-333-8033
Questions? Contact today.
Interested in buying or selling a home similar to 24141 Breton Court?
Valencia Similar Properties
Listing provided courtesy of Neal Weichel, RE/MAX of Santa Clarita. Based on information from California Regional Multiple Listing Service, Inc. as of #Date#. This information is for your personal, non-commercial use and may not be used for any purpose other than to identify prospective properties you may be interested in purchasing. Display of MLS data is usually deemed reliable but is NOT guaranteed accurate by the MLS. Buyers are responsible for verifying the accuracy of all information and should investigate the data themselves or retain appropriate professionals. Information from sources other than the Listing Agent may have been included in the MLS data. Unless otherwise specified in writing, Broker/Agent has not and will not verify any information obtained from other sources. The Broker/Agent providing the information contained herein may or may not have been the Listing and/or Selling Agent.
