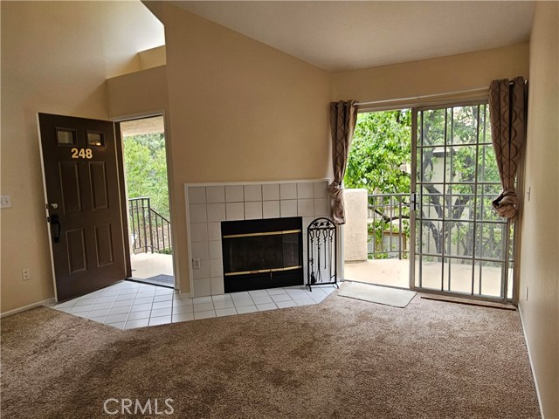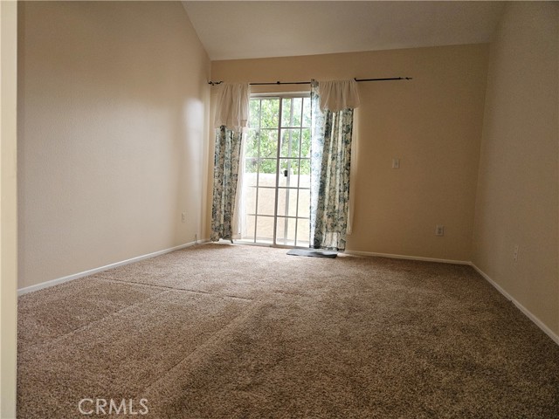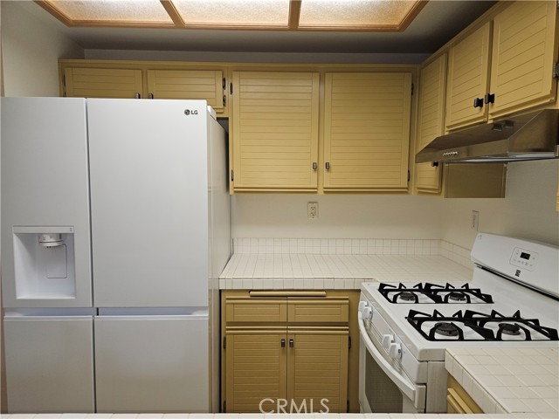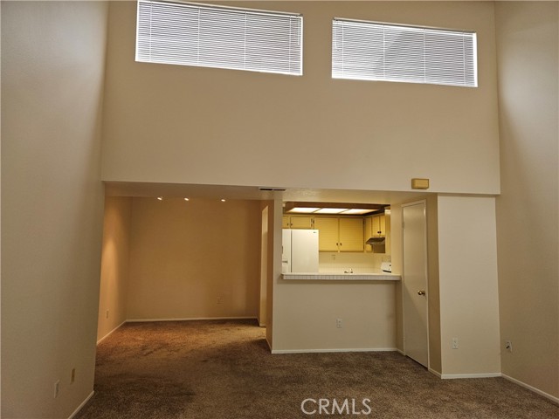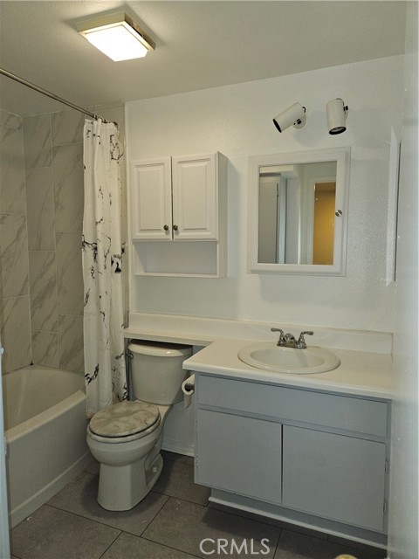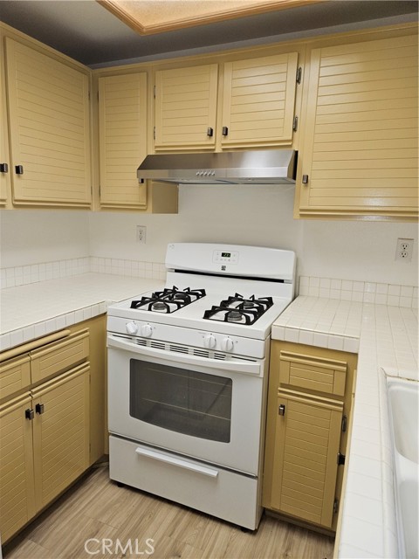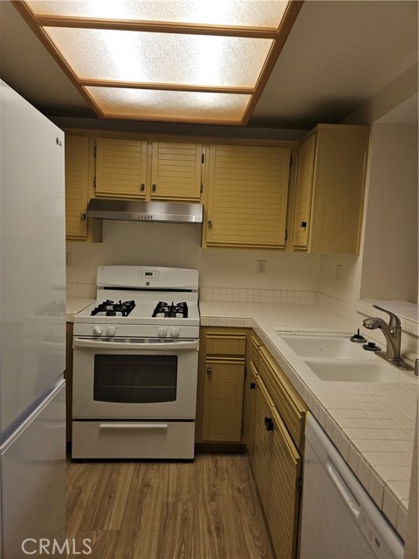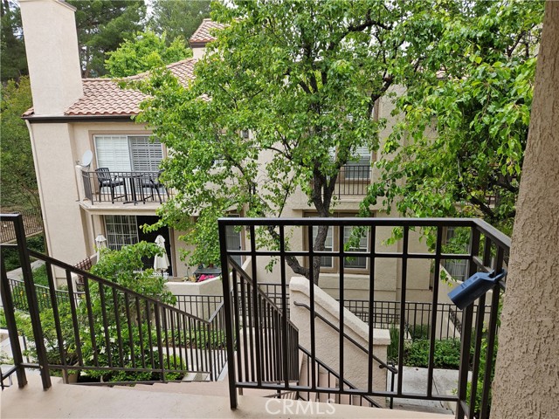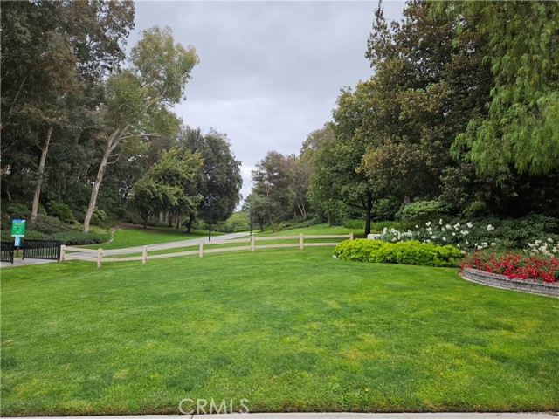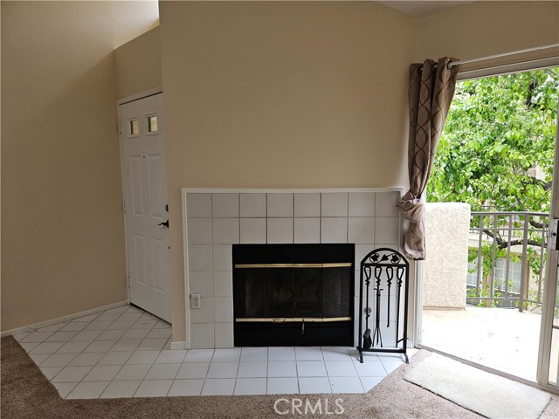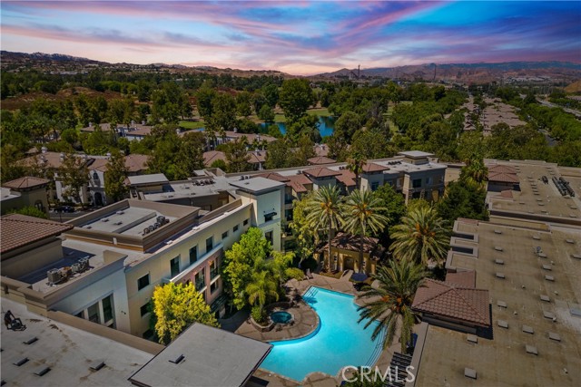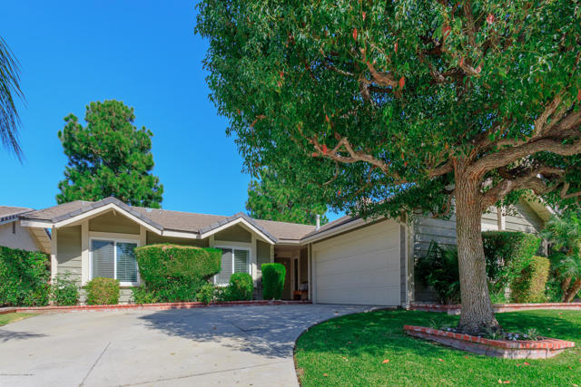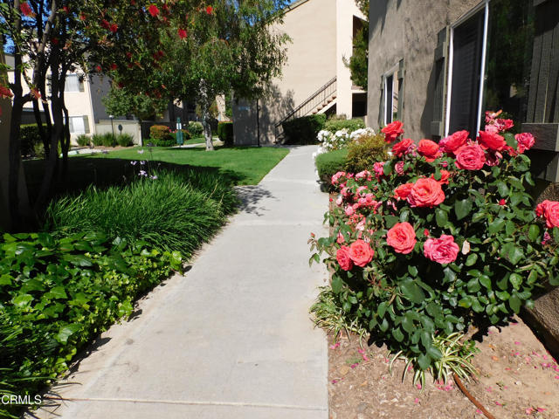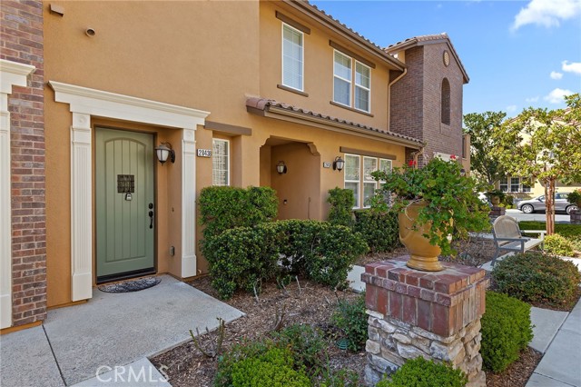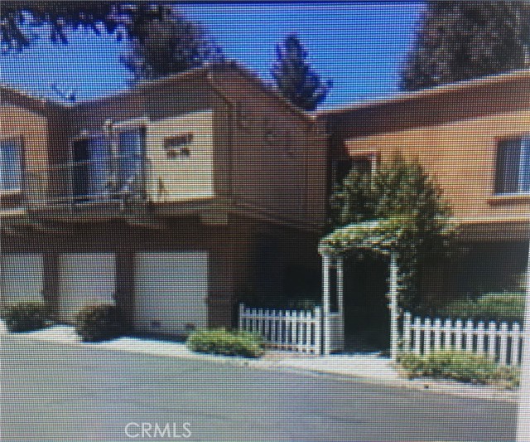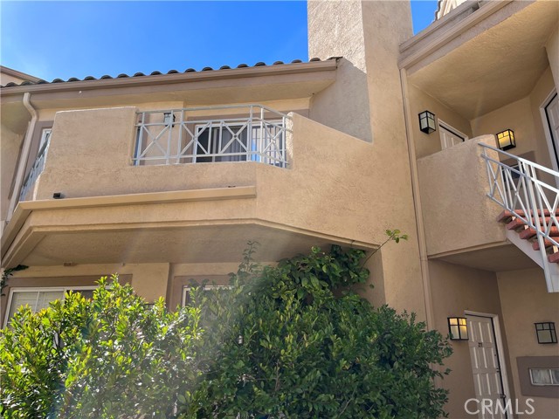24141 Del Monte Drive #248
Valencia, CA 91355
Sold
24141 Del Monte Drive #248
Valencia, CA 91355
Sold
Welcome to Sienna Villas where beauty & convenience are synonymous. This popular 2 bedroom, 2 bath has been freshly painted and is move-in ready. This Unit is tucked away in a private, quiet array of natural light, trees and lush landscape. Livingroom boasts a cozy, wood burning gas fireplace. The step saver kitchen has a newer refrigerator, garbage disposal and breakfast bar. Master bedroom has vaulted ceiling, a sliding glass door that leads directly to your large, private balcony and master bath has dual sinks and walk-in shower. 2nd bedroom has vaulted ceiling and direct access to balcony. Guest bath has new floor and there is a shower/bath combo. Washer and dryer are stackable and in it's own closet. 2 Underground, tandem parking and a storage area. There's a designated car wash area, plenty of guest parking, too. Invite your guests to enjoy a number of amenities including 2 beautiful pools, 2 spas and tennis courts. Walking distance to Valencia Paseos, and Summit Park- a popular scenic area where you can enjoy a jog or walk with your dog, a children's play area and trails. College of the Canyons is within walking distance, close to I-5 freeway & public transportation. Be sure to check out all of the popular restaurants, theaters, Valencia Westfield Mall, Magic Mountain, biking and running trails/paseos. Hospital & medical facilities are also close. Enjoy Castaic Lake fishing, swimming, boating as well as a camp sites. Pets allowed but may have some restrictions. All information is deemed to be correct but buyer is to verify all information.
PROPERTY INFORMATION
| MLS # | SR24101761 | Lot Size | 842,565 Sq. Ft. |
| HOA Fees | $400/Monthly | Property Type | Condominium |
| Price | $ 520,000
Price Per SqFt: $ 562 |
DOM | 552 Days |
| Address | 24141 Del Monte Drive #248 | Type | Residential |
| City | Valencia | Sq.Ft. | 925 Sq. Ft. |
| Postal Code | 91355 | Garage | 2 |
| County | Los Angeles | Year Built | 1989 |
| Bed / Bath | 2 / 2 | Parking | 2 |
| Built In | 1989 | Status | Closed |
| Sold Date | 2024-07-02 |
INTERIOR FEATURES
| Has Laundry | Yes |
| Laundry Information | Inside, Stackable |
| Has Fireplace | Yes |
| Fireplace Information | Living Room, Gas |
| Has Appliances | Yes |
| Kitchen Appliances | Dishwasher, Disposal, Gas Oven, Refrigerator |
| Kitchen Area | Breakfast Counter / Bar |
| Has Heating | Yes |
| Heating Information | Central, Fireplace(s) |
| Room Information | All Bedrooms Down, Kitchen, Living Room, Walk-In Closet |
| Has Cooling | Yes |
| Cooling Information | Central Air |
| Flooring Information | Carpet, Tile |
| InteriorFeatures Information | Balcony, Living Room Balcony, Recessed Lighting, Unfurnished |
| EntryLocation | living room |
| Entry Level | 2 |
| Has Spa | Yes |
| SpaDescription | Association, Gunite, Heated, In Ground |
| Bathroom Information | Shower in Tub, Double Sinks in Primary Bath, Exhaust fan(s), Main Floor Full Bath |
| Main Level Bedrooms | 2 |
| Main Level Bathrooms | 2 |
EXTERIOR FEATURES
| Roof | Common Roof |
| Has Pool | No |
| Pool | Association, Fenced, Gunite |
| Has Patio | Yes |
| Patio | Concrete |
WALKSCORE
MAP
MORTGAGE CALCULATOR
- Principal & Interest:
- Property Tax: $555
- Home Insurance:$119
- HOA Fees:$400
- Mortgage Insurance:
PRICE HISTORY
| Date | Event | Price |
| 07/02/2024 | Sold | $515,000 |
| 05/24/2024 | Listed | $500,000 |

Topfind Realty
REALTOR®
(844)-333-8033
Questions? Contact today.
Interested in buying or selling a home similar to 24141 Del Monte Drive #248?
Valencia Similar Properties
Listing provided courtesy of Stephanie Ebia, Rubicon Real Estate. Based on information from California Regional Multiple Listing Service, Inc. as of #Date#. This information is for your personal, non-commercial use and may not be used for any purpose other than to identify prospective properties you may be interested in purchasing. Display of MLS data is usually deemed reliable but is NOT guaranteed accurate by the MLS. Buyers are responsible for verifying the accuracy of all information and should investigate the data themselves or retain appropriate professionals. Information from sources other than the Listing Agent may have been included in the MLS data. Unless otherwise specified in writing, Broker/Agent has not and will not verify any information obtained from other sources. The Broker/Agent providing the information contained herein may or may not have been the Listing and/or Selling Agent.
