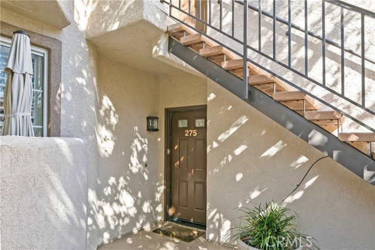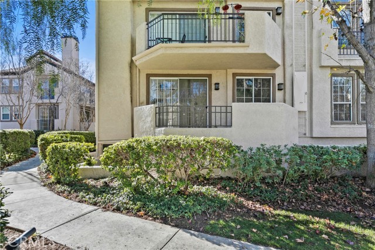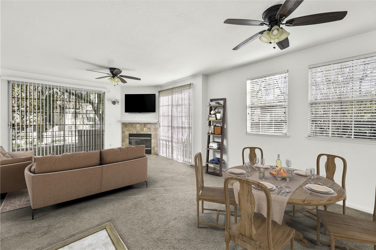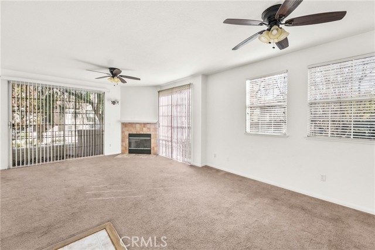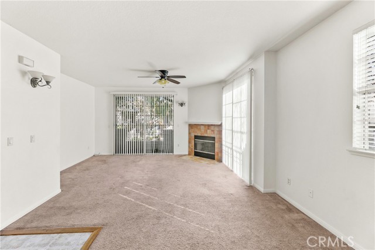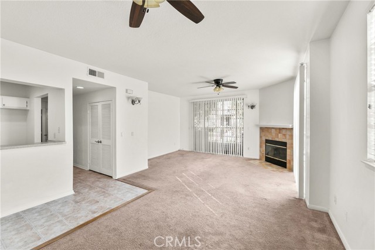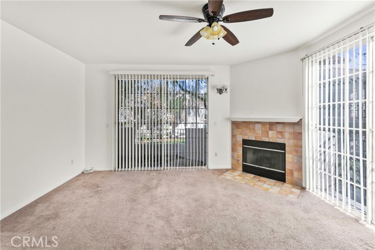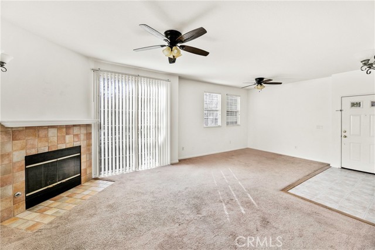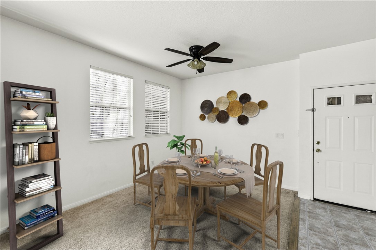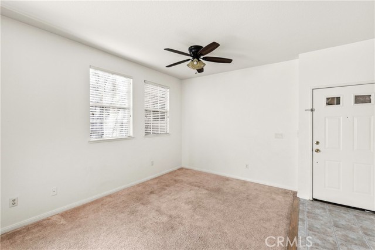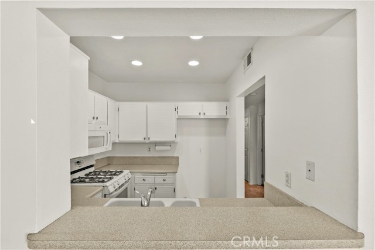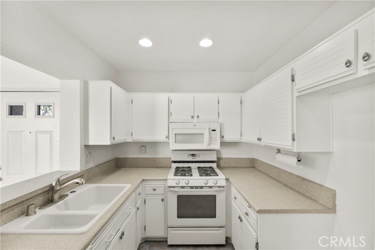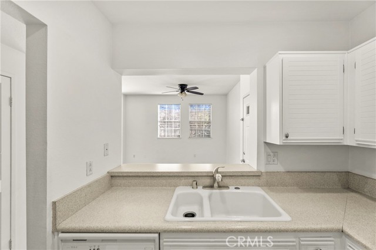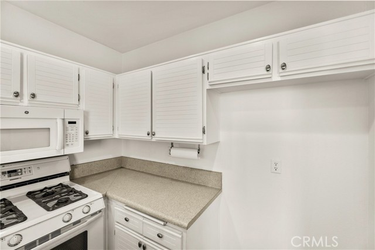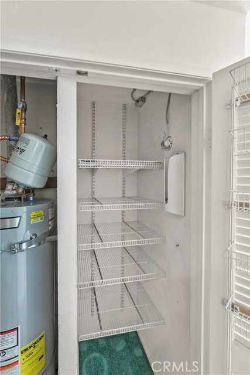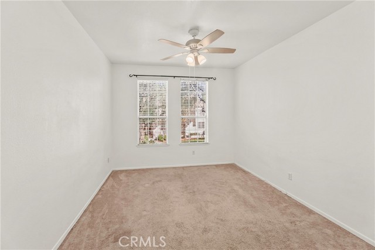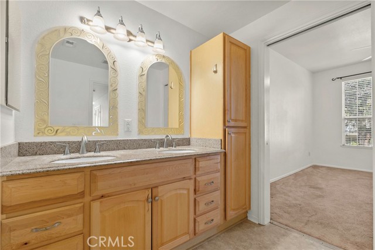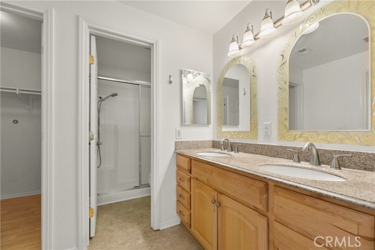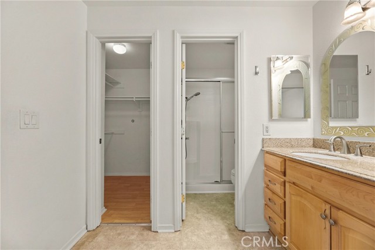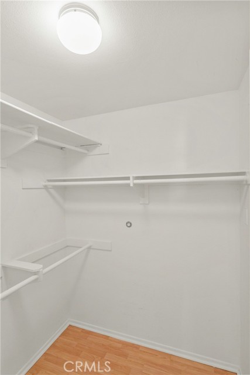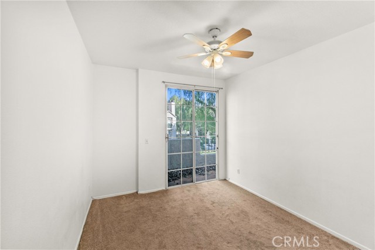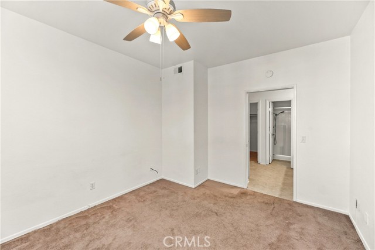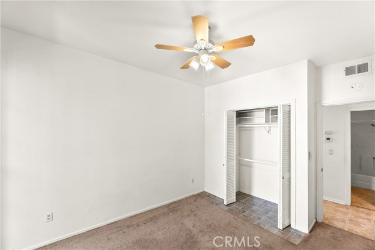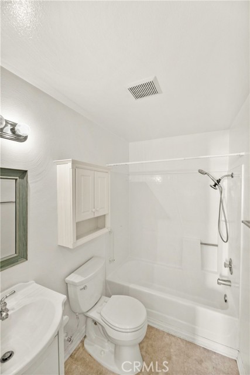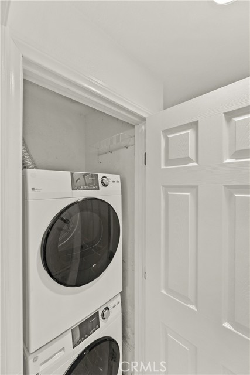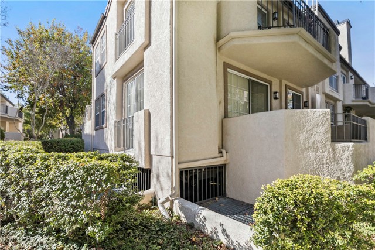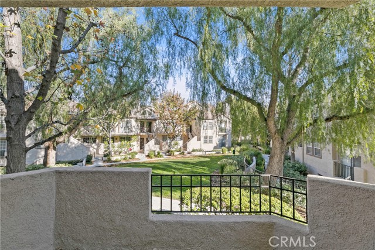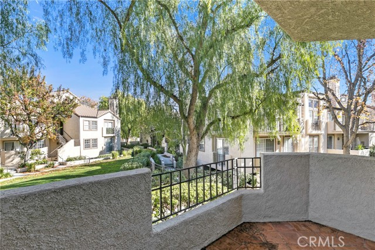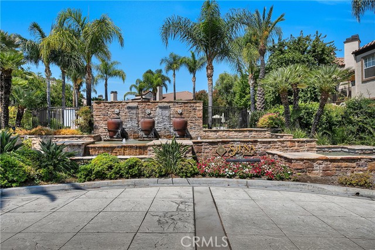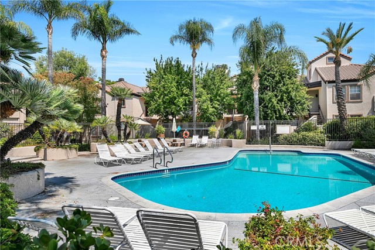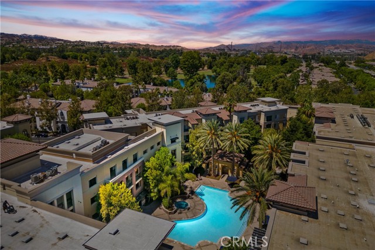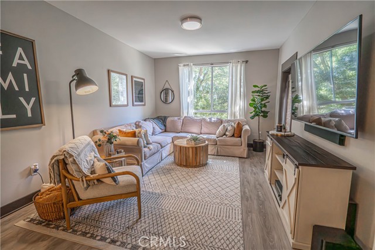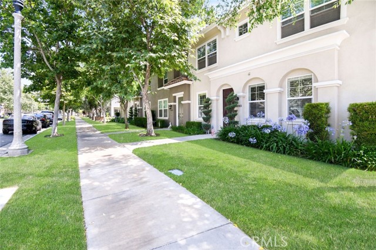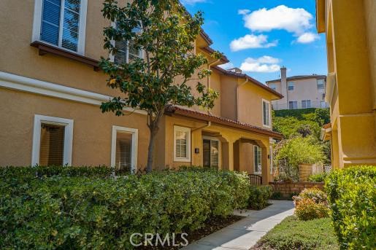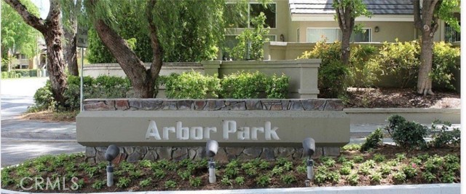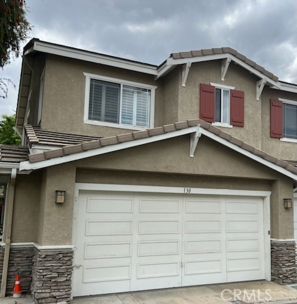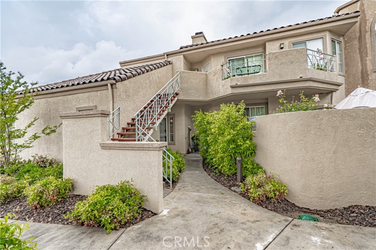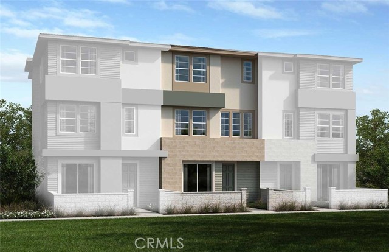24143 Del Monte Drive #275
Valencia, CA 91355
Sold
24143 Del Monte Drive #275
Valencia, CA 91355
Sold
Discover the epitome of Valencia living in this highly sought after location in the heart of Santa Clarita. As you enter into this lower level, two bedroom, two bath condo you'll enjoy the abundance of natural light with beautiful views of the greenbelt and trees from every window. The open layout welcomes you into a spacious living area with a cozy fireplace, a perfect gathering place for relaxation or entertainment. Enjoy the separate dining area for those formal dinners or enjoy a simple breakfast at the kitchen counter bar. Adjacent to the living room and bedroom is the large balcony with views of the tree-lined grassy area. This corner unit gives you such a sense of privacy. The highlight of this home is the separate master ensuite, boasting not just a comforting space but a walk-in closet, dual-sink vanity area and separate shower. Also included are the newer washer and dryer elevating the convenience of daily living. This condo is within close walking distance to the Community College, Westfield Mall, an array of restaurants, Whole Foods, coffee shops and the Summit Park. Literally minutes to the five freeway. Experience Valencia living at it's best---schedule a visit today, you may be calling this condo your new home!
PROPERTY INFORMATION
| MLS # | SR24005144 | Lot Size | 842,565 Sq. Ft. |
| HOA Fees | $350/Monthly | Property Type | Condominium |
| Price | $ 525,000
Price Per SqFt: $ 541 |
DOM | 689 Days |
| Address | 24143 Del Monte Drive #275 | Type | Residential |
| City | Valencia | Sq.Ft. | 970 Sq. Ft. |
| Postal Code | 91355 | Garage | 2 |
| County | Los Angeles | Year Built | 1989 |
| Bed / Bath | 2 / 2 | Parking | 2 |
| Built In | 1989 | Status | Closed |
| Sold Date | 2024-03-29 |
INTERIOR FEATURES
| Has Laundry | Yes |
| Laundry Information | Dryer Included, Gas Dryer Hookup, In Closet, Inside, Stackable, Washer Included |
| Has Fireplace | Yes |
| Fireplace Information | Living Room, Gas |
| Has Appliances | Yes |
| Kitchen Appliances | Dishwasher, Disposal, Gas Oven, Microwave, Water Heater |
| Kitchen Area | Breakfast Counter / Bar, Dining Room, Separated |
| Has Heating | Yes |
| Heating Information | Central |
| Room Information | All Bedrooms Down, Dressing Area, Kitchen, Living Room, Main Floor Primary Bedroom, Primary Suite, Walk-In Closet |
| Has Cooling | Yes |
| Cooling Information | Central Air |
| Flooring Information | Carpet, Tile |
| InteriorFeatures Information | Balcony, Built-in Features, Ceiling Fan(s), Corian Counters, Living Room Balcony, Open Floorplan, Pantry, Storage, Track Lighting |
| EntryLocation | Front Door |
| Entry Level | 1 |
| Has Spa | Yes |
| SpaDescription | Association, Community, Gunite, In Ground |
| SecuritySafety | Carbon Monoxide Detector(s), Fire and Smoke Detection System |
| Bathroom Information | Bathtub, Shower, Shower in Tub, Double Sinks in Primary Bath, Exhaust fan(s), Main Floor Full Bath, Vanity area, Walk-in shower |
| Main Level Bedrooms | 2 |
| Main Level Bathrooms | 2 |
EXTERIOR FEATURES
| Has Pool | No |
| Pool | Association, Community, Fenced, Gunite, In Ground |
| Has Patio | Yes |
| Patio | Concrete, Patio |
WALKSCORE
MAP
MORTGAGE CALCULATOR
- Principal & Interest:
- Property Tax: $560
- Home Insurance:$119
- HOA Fees:$350
- Mortgage Insurance:
PRICE HISTORY
| Date | Event | Price |
| 03/29/2024 | Sold | $510,000 |
| 03/08/2024 | Pending | $525,000 |
| 02/11/2024 | Active | $525,000 |
| 01/25/2024 | Pending | $525,000 |
| 01/10/2024 | Listed | $525,000 |

Topfind Realty
REALTOR®
(844)-333-8033
Questions? Contact today.
Interested in buying or selling a home similar to 24143 Del Monte Drive #275?
Valencia Similar Properties
Listing provided courtesy of Holly Hanlin, Berkshire Hathaway HomeServices California Propert. Based on information from California Regional Multiple Listing Service, Inc. as of #Date#. This information is for your personal, non-commercial use and may not be used for any purpose other than to identify prospective properties you may be interested in purchasing. Display of MLS data is usually deemed reliable but is NOT guaranteed accurate by the MLS. Buyers are responsible for verifying the accuracy of all information and should investigate the data themselves or retain appropriate professionals. Information from sources other than the Listing Agent may have been included in the MLS data. Unless otherwise specified in writing, Broker/Agent has not and will not verify any information obtained from other sources. The Broker/Agent providing the information contained herein may or may not have been the Listing and/or Selling Agent.
