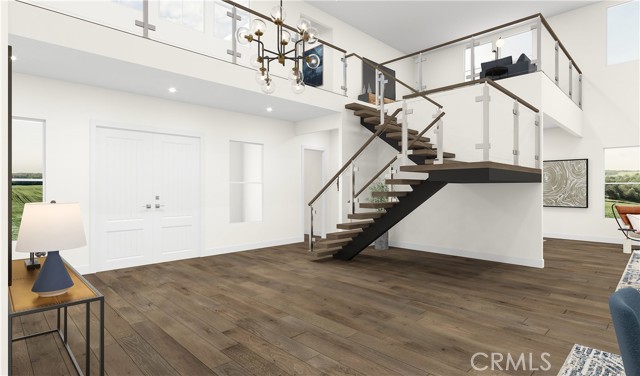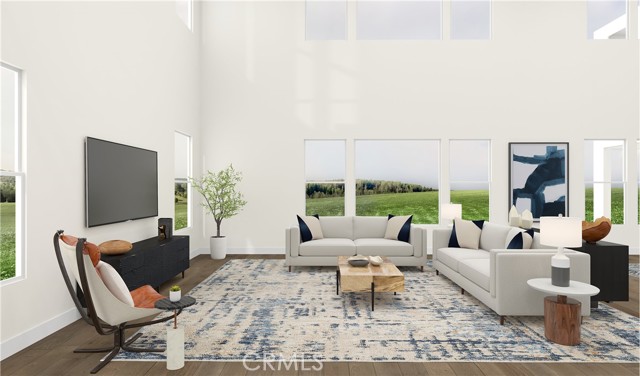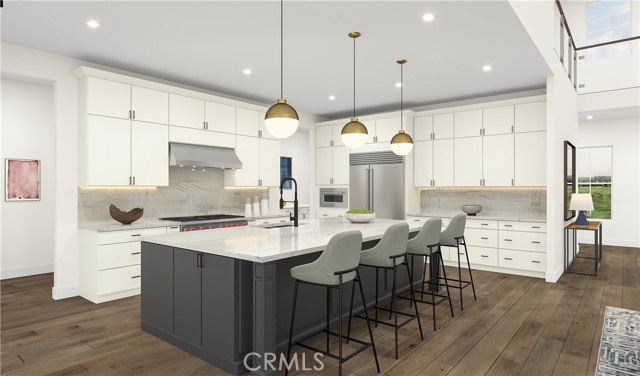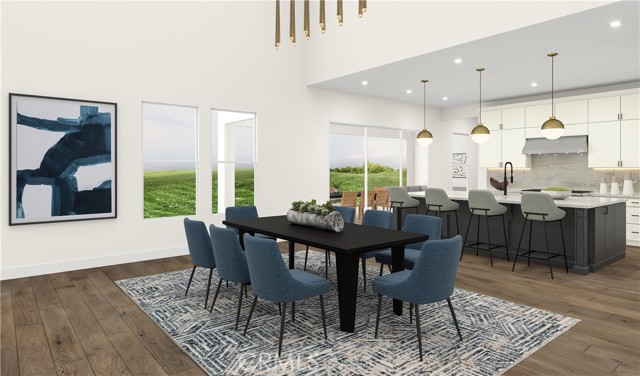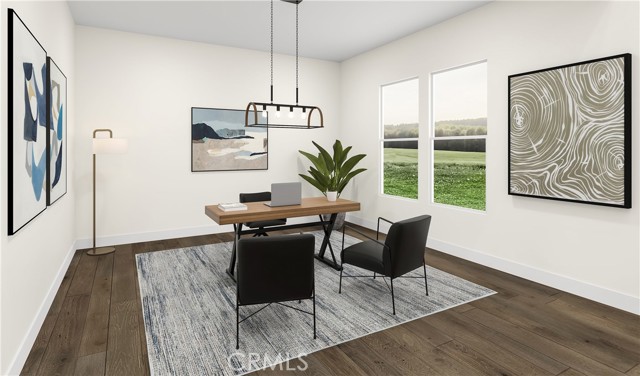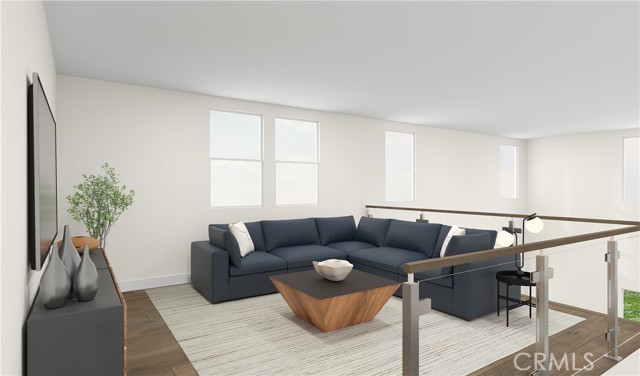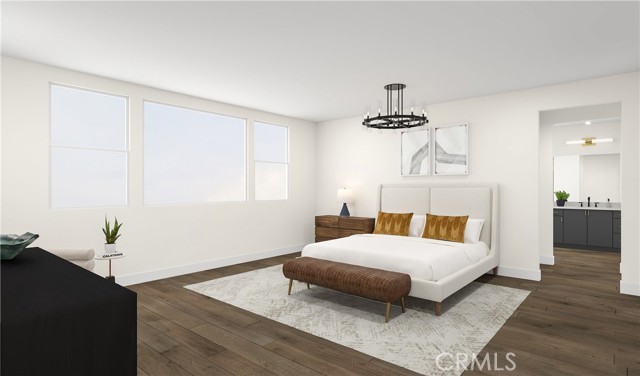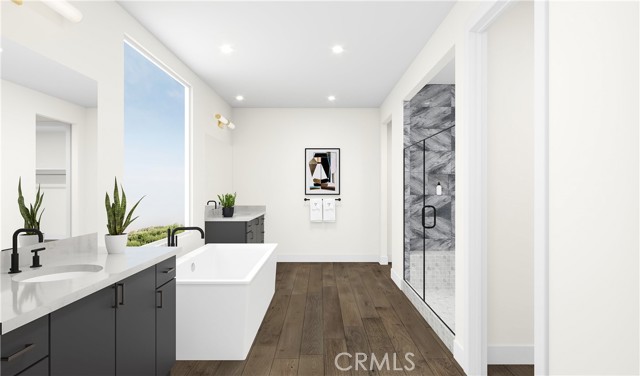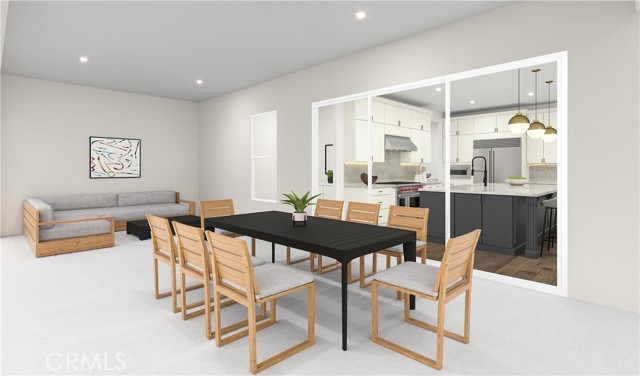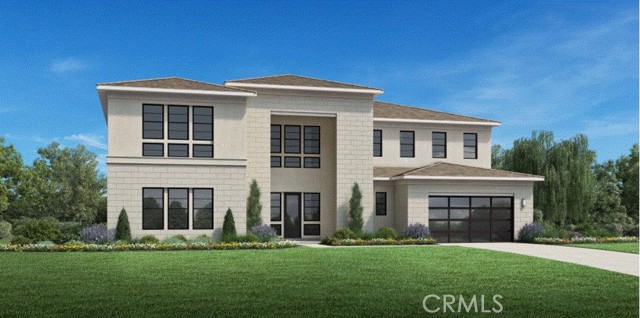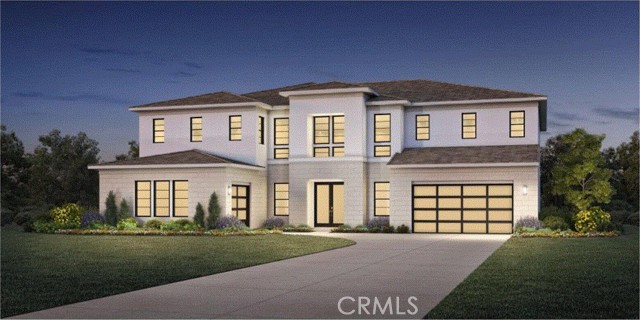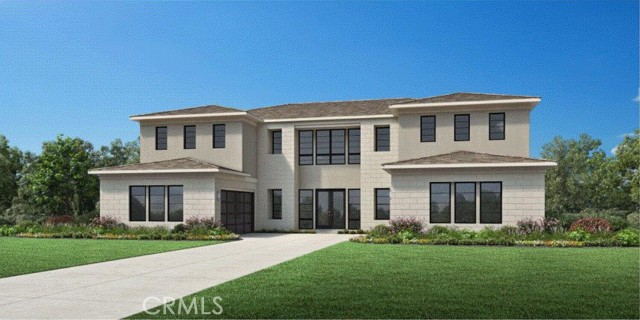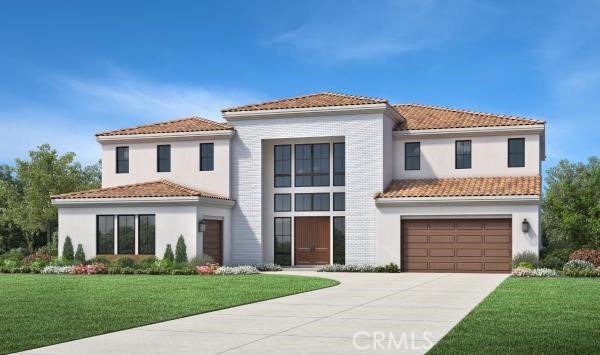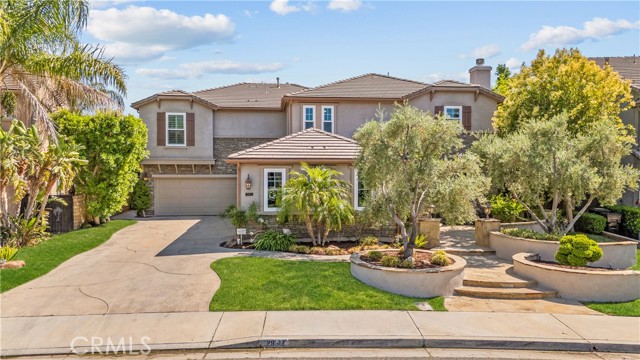24165 Corte Ala
Valencia, CA 91354
The Arpina showcases an alluring mix of luxury appointments and modern architecture in an open-concept floor plan. An impressive two-story foyer welcomes you into the main living space, encompassed by the expansive great room that is central to a spacious luxury outdoor living space and a casual dining area. The expertly crafted kitchen is defined by a large center island with breakfast bar, ample counter and cabinet space, a versatile workspace, as well as a walk-in pantry. Secluded on the second floor, the lovely primary bedroom suite is complemented by a spacious walk-in closet and a spa-like primary bath with dual vanities, a large soaking tub, luxe shower with seat, and a private water closet. Secondary bedrooms, one with a walk-in closet and two with ample closets, feature private baths and are adjacent to a generous loft. A desirable first-floor bedroom with a walk-in closet and private bath can be found off the foyer. The Arpina also offers a sizable flex room, easily accessible laundry, a powder room, an everyday entry with drop zone, and ample additional storage.
PROPERTY INFORMATION
| MLS # | PW24174856 | Lot Size | 11,458 Sq. Ft. |
| HOA Fees | $308/Monthly | Property Type | Single Family Residence |
| Price | $ 1,919,995
Price Per SqFt: $ 407 |
DOM | 471 Days |
| Address | 24165 Corte Ala | Type | Residential |
| City | Valencia | Sq.Ft. | 4,718 Sq. Ft. |
| Postal Code | 91354 | Garage | 4 |
| County | Los Angeles | Year Built | 2024 |
| Bed / Bath | 5 / 5.5 | Parking | 4 |
| Built In | 2024 | Status | Active |
INTERIOR FEATURES
| Has Laundry | Yes |
| Laundry Information | Gas Dryer Hookup, Inside |
| Has Fireplace | Yes |
| Fireplace Information | Gas, Great Room |
| Has Appliances | Yes |
| Kitchen Appliances | 6 Burner Stove, Gas Range, Microwave, Refrigerator, Tankless Water Heater |
| Kitchen Information | Kitchen Island, Kitchen Open to Family Room, Quartz Counters |
| Kitchen Area | Breakfast Nook, Dining Room |
| Has Heating | Yes |
| Heating Information | Central |
| Room Information | Foyer, Great Room, Kitchen, Laundry, Loft, Main Floor Bedroom, Office, Recreation, Walk-In Closet, Walk-In Pantry |
| Has Cooling | Yes |
| Cooling Information | Central Air, Gas |
| Flooring Information | Carpet, Laminate, Tile |
| InteriorFeatures Information | Block Walls, High Ceilings, Recessed Lighting, Two Story Ceilings |
| EntryLocation | Ground level w/steps |
| Entry Level | 1 |
| Has Spa | No |
| SpaDescription | None |
| WindowFeatures | Double Pane Windows |
| SecuritySafety | Gated Community |
| Bathroom Information | Bathtub, Double sinks in bath(s), Exhaust fan(s), Quartz Counters, Separate tub and shower, Soaking Tub, Walk-in shower |
| Main Level Bedrooms | 1 |
| Main Level Bathrooms | 2 |
EXTERIOR FEATURES
| FoundationDetails | Slab |
| Roof | Concrete, Tile |
| Has Pool | No |
| Pool | None |
| Has Patio | Yes |
| Patio | Concrete, Patio, Front Porch |
| Has Fence | Yes |
| Fencing | Block |
WALKSCORE
MAP
MORTGAGE CALCULATOR
- Principal & Interest:
- Property Tax: $2,048
- Home Insurance:$119
- HOA Fees:$308
- Mortgage Insurance:
PRICE HISTORY
| Date | Event | Price |
| 09/09/2024 | Price Change | $1,919,995 (-1.03%) |
| 09/03/2024 | Price Change | $1,939,995 (-3.00%) |
| 08/26/2024 | Price Change | $1,999,995 (1.27%) |
| 08/23/2024 | Listed | $1,974,995 |

Topfind Realty
REALTOR®
(844)-333-8033
Questions? Contact today.
Use a Topfind agent and receive a cash rebate of up to $19,200
Valencia Similar Properties
Listing provided courtesy of Jennifer Robertson, Toll Brothers Real Estate, Inc. Based on information from California Regional Multiple Listing Service, Inc. as of #Date#. This information is for your personal, non-commercial use and may not be used for any purpose other than to identify prospective properties you may be interested in purchasing. Display of MLS data is usually deemed reliable but is NOT guaranteed accurate by the MLS. Buyers are responsible for verifying the accuracy of all information and should investigate the data themselves or retain appropriate professionals. Information from sources other than the Listing Agent may have been included in the MLS data. Unless otherwise specified in writing, Broker/Agent has not and will not verify any information obtained from other sources. The Broker/Agent providing the information contained herein may or may not have been the Listing and/or Selling Agent.

