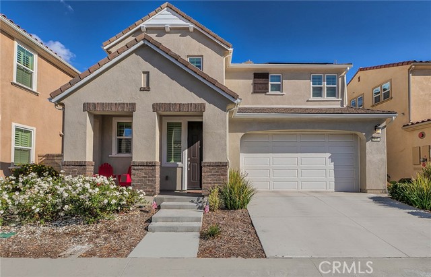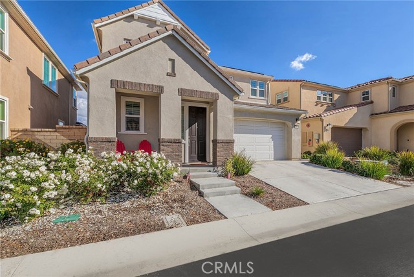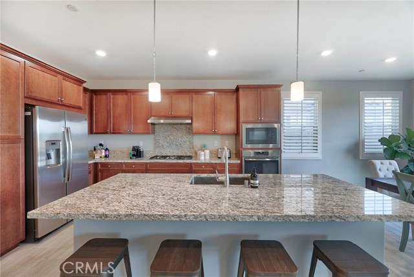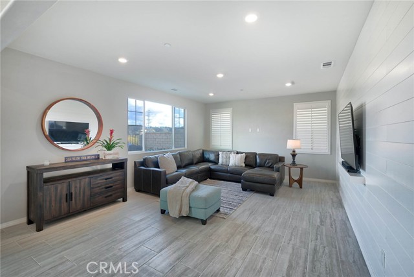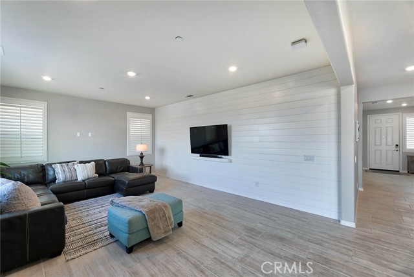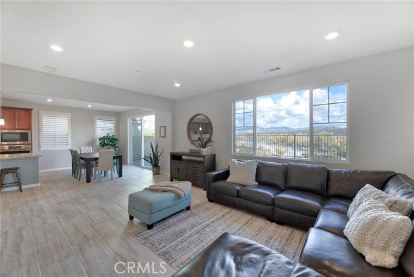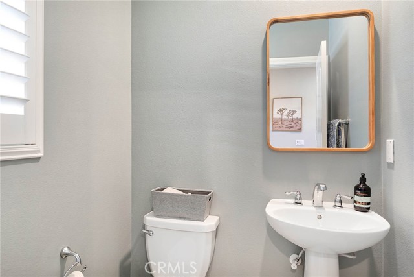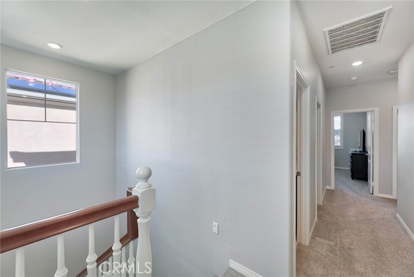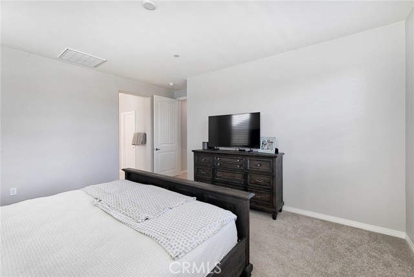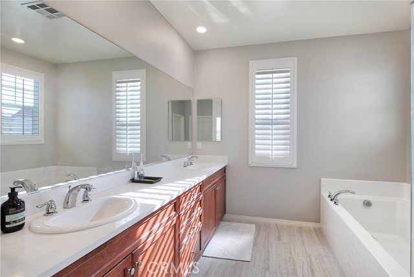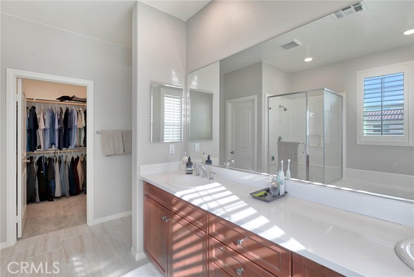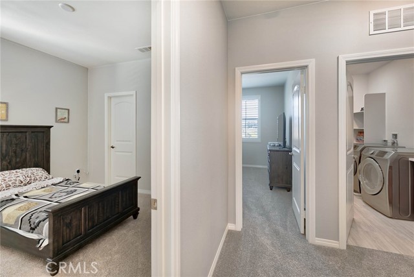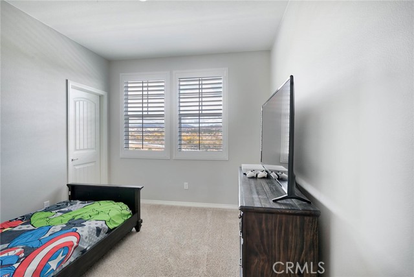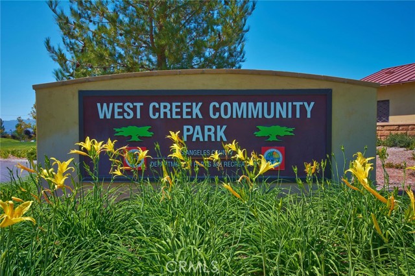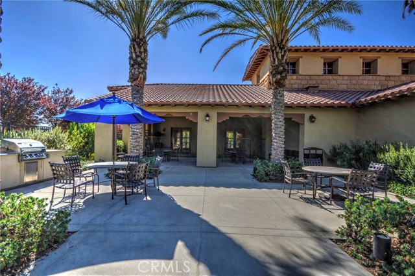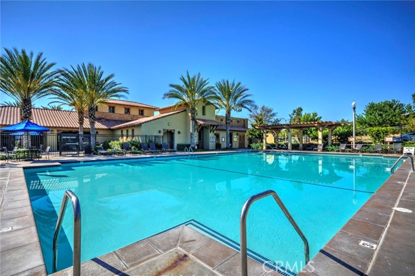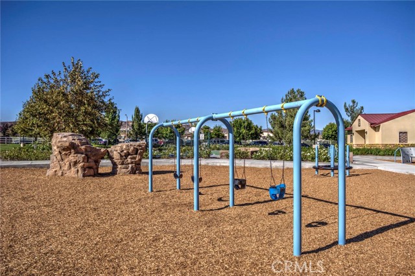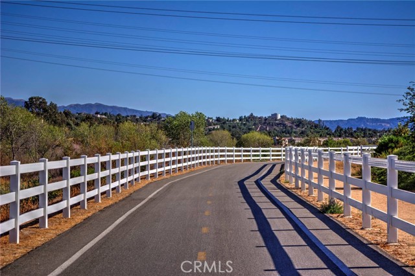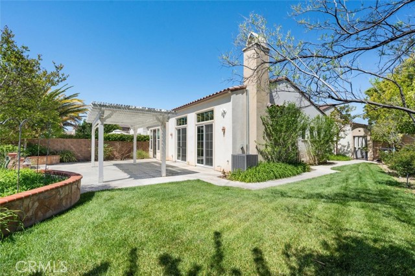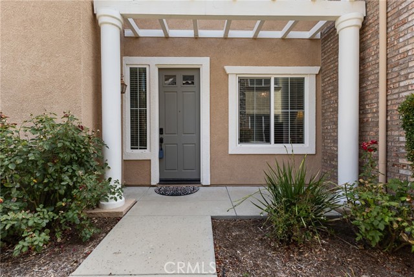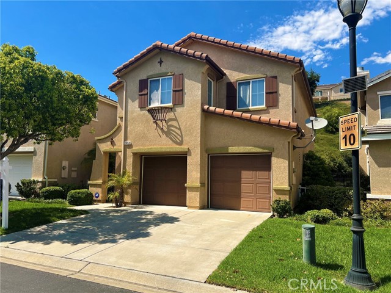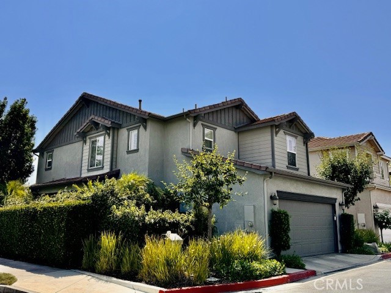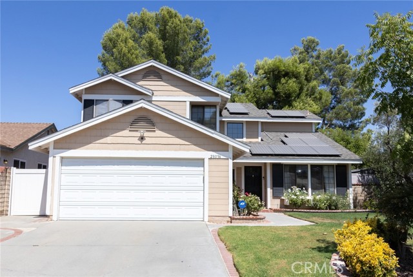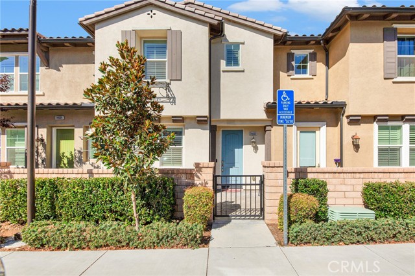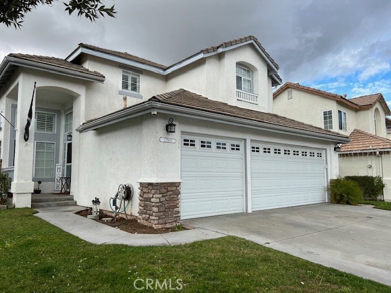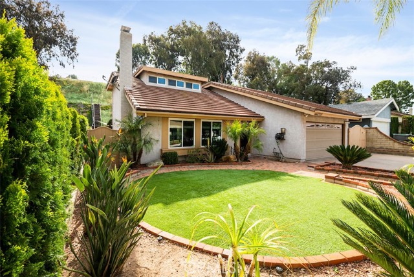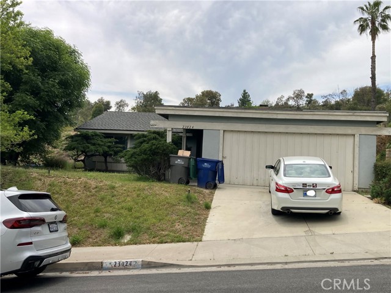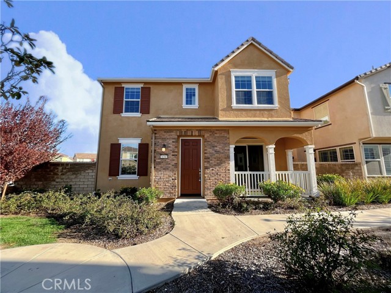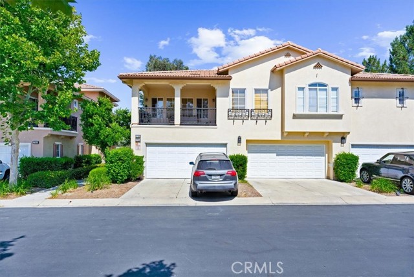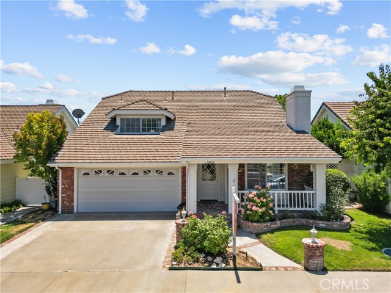24177 Paseo Del Rancho Drive
Valencia, CA 91354
Sold
24177 Paseo Del Rancho Drive
Valencia, CA 91354
Sold
Imagine beginning and ending your day enjoying the stunning views at this turnkey 3+3 Avanti home in the sought after community of West Creek! Absolutely picture perfect in neutral tones and beautiful finishes, the open floor plan invites entertaining and family gatherings. The kitchen has abundant warm tone cabinetry, granite counter tops, stainless steel appliances, all centered around a fantastic island with a breakfast bar. Adjacent to the kitchen is the spacious dining area and expansive living room that together create a beautiful great room- all with spectacular views of the mountains, valley, and extensive Paseo system below. Contemporary and easy to care for 24'' tile throughout the first floor and plantation shutters in just the right places! The upper level boasts a roomy primary suite with more of those incredible views. A double sink vanity, soaking tub, and shower can be found in the primary bath. Two additional bedrooms, a double sink vanity bathroom, and a large laundry room complete the second floor. The abundant windows throughout the home let in tons of natural light. The rear yard is immaculate and easy to care for with interlocking pavers, lush rose bushes, and a sensational gas fire pit to enjoy all year. West Creek is a beautiful newer community with award winning schools, stunning amenities including pool, spa, bbq, park, playground, and recreation center. Ample amenities surround the community. The Paseo system of trails goes for miles and miles and may be accessed directly from the community. A pet friendly community with ample greenbelts. Plenty of visitor parking throughout the community. Solar panels are a power purchase agreement- reduced energy costs!
PROPERTY INFORMATION
| MLS # | SR22253256 | Lot Size | 482,992 Sq. Ft. |
| HOA Fees | $123/Monthly | Property Type | Single Family Residence |
| Price | $ 799,900
Price Per SqFt: $ 398 |
DOM | 1083 Days |
| Address | 24177 Paseo Del Rancho Drive | Type | Residential |
| City | Valencia | Sq.Ft. | 2,012 Sq. Ft. |
| Postal Code | 91354 | Garage | 2 |
| County | Los Angeles | Year Built | 2019 |
| Bed / Bath | 3 / 2.5 | Parking | 2 |
| Built In | 2019 | Status | Closed |
| Sold Date | 2023-01-20 |
INTERIOR FEATURES
| Has Laundry | Yes |
| Laundry Information | Gas Dryer Hookup, Individual Room, Inside, Upper Level, Washer Hookup |
| Has Fireplace | Yes |
| Fireplace Information | Fire Pit |
| Kitchen Information | Granite Counters, Kitchen Island, Kitchen Open to Family Room, Pots & Pan Drawers, Self-closing cabinet doors, Utility sink |
| Kitchen Area | Area, Breakfast Counter / Bar, Dining Room |
| Has Heating | Yes |
| Heating Information | Central, Natural Gas |
| Room Information | All Bedrooms Up, Family Room, Kitchen, Laundry, Living Room, Master Suite, Walk-In Closet |
| Has Cooling | Yes |
| Cooling Information | Central Air |
| Flooring Information | Carpet, Tile |
| InteriorFeatures Information | Granite Counters, High Ceilings, Open Floorplan, Recessed Lighting |
| WindowFeatures | Plantation Shutters, Screens |
| SecuritySafety | Carbon Monoxide Detector(s), Smoke Detector(s) |
| Bathroom Information | Bathtub, Shower, Shower in Tub, Double Sinks In Master Bath, Granite Counters |
| Main Level Bedrooms | 0 |
| Main Level Bathrooms | 1 |
EXTERIOR FEATURES
| FoundationDetails | Slab |
| Roof | Concrete |
| Has Pool | No |
| Pool | Association, Community, Gunite, Heated, Gas Heat, In Ground |
| Has Fence | Yes |
| Fencing | Block, Wrought Iron |
| Has Sprinklers | Yes |
WALKSCORE
MAP
MORTGAGE CALCULATOR
- Principal & Interest:
- Property Tax: $853
- Home Insurance:$119
- HOA Fees:$123
- Mortgage Insurance:
PRICE HISTORY
| Date | Event | Price |
| 12/16/2022 | Active Under Contract | $799,900 |
| 12/09/2022 | Listed | $799,900 |

Topfind Realty
REALTOR®
(844)-333-8033
Questions? Contact today.
Interested in buying or selling a home similar to 24177 Paseo Del Rancho Drive?
Valencia Similar Properties
Listing provided courtesy of Tracy McAnany, Coldwell Banker Realty. Based on information from California Regional Multiple Listing Service, Inc. as of #Date#. This information is for your personal, non-commercial use and may not be used for any purpose other than to identify prospective properties you may be interested in purchasing. Display of MLS data is usually deemed reliable but is NOT guaranteed accurate by the MLS. Buyers are responsible for verifying the accuracy of all information and should investigate the data themselves or retain appropriate professionals. Information from sources other than the Listing Agent may have been included in the MLS data. Unless otherwise specified in writing, Broker/Agent has not and will not verify any information obtained from other sources. The Broker/Agent providing the information contained herein may or may not have been the Listing and/or Selling Agent.
