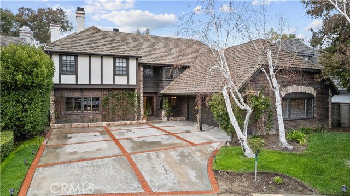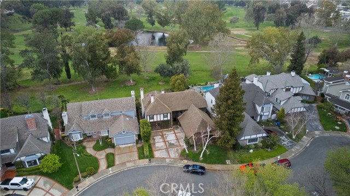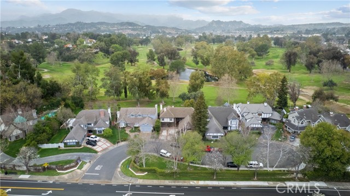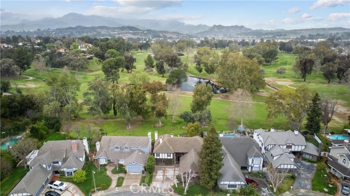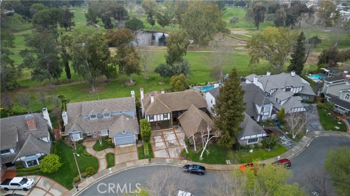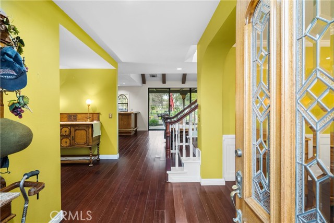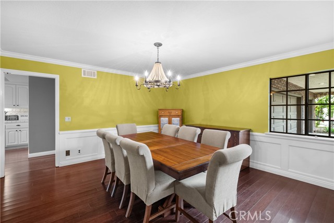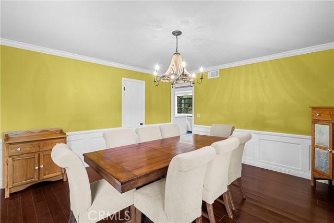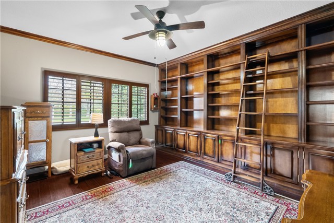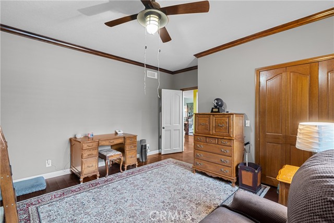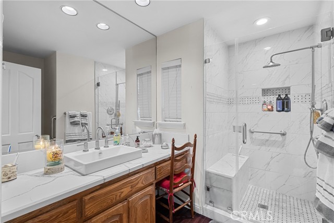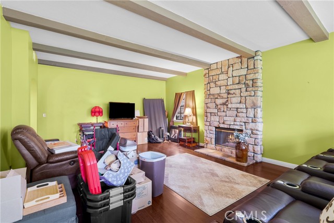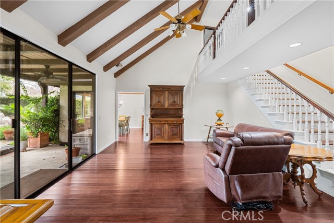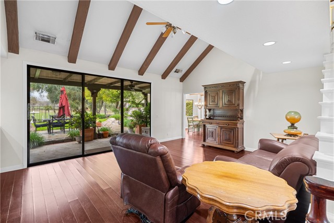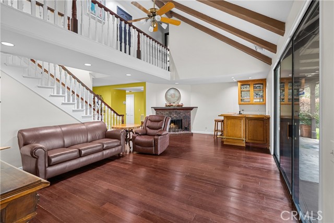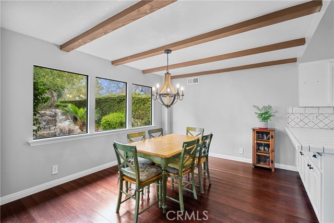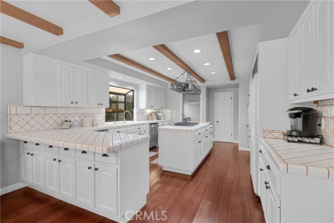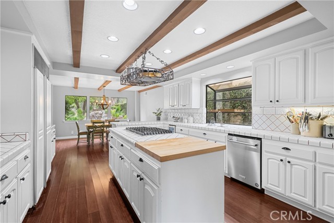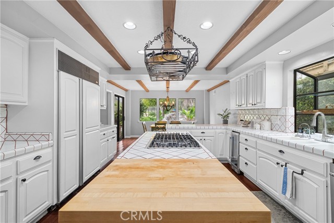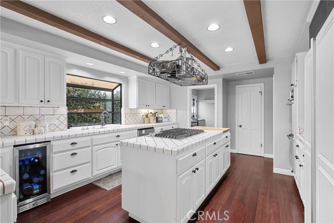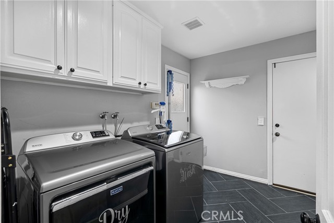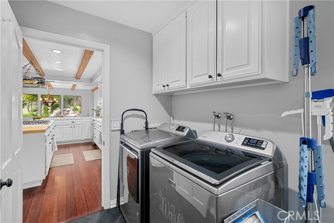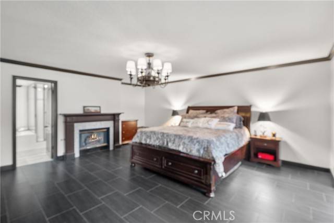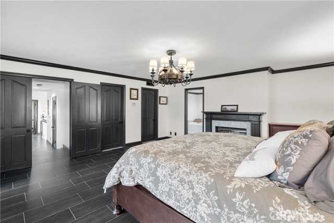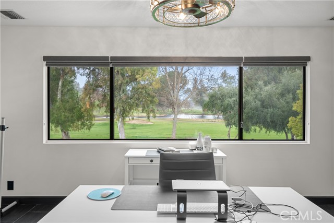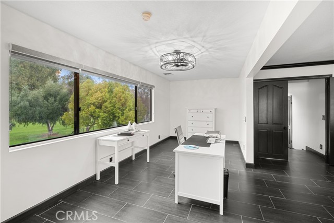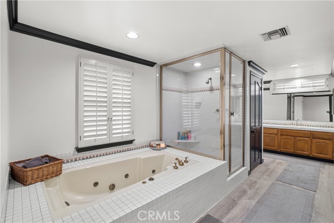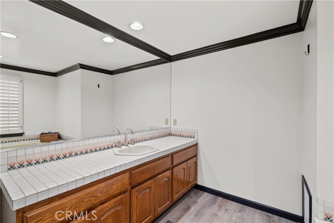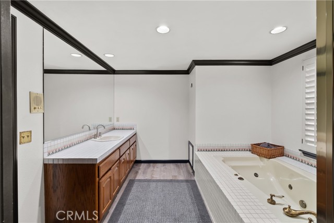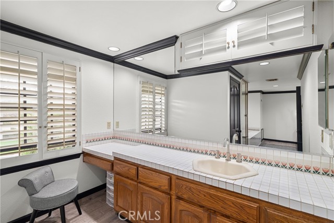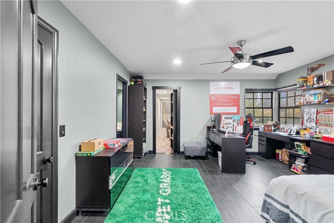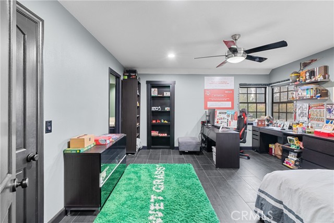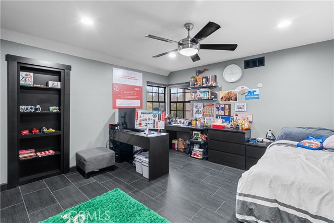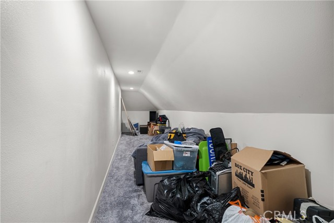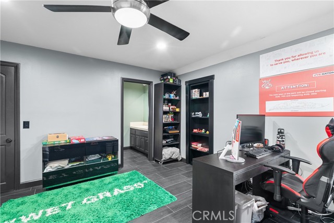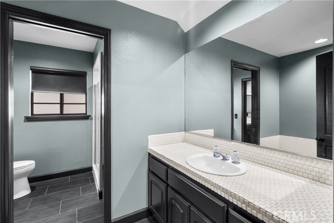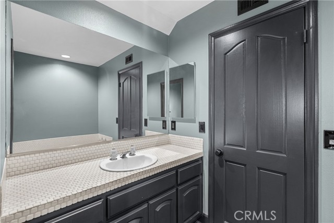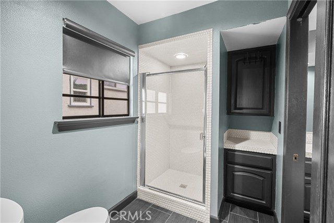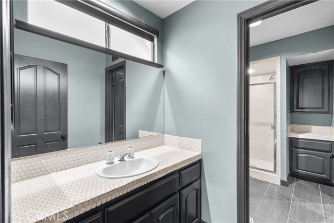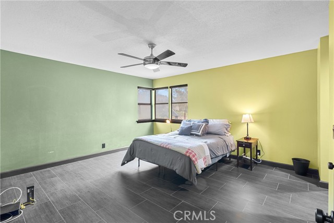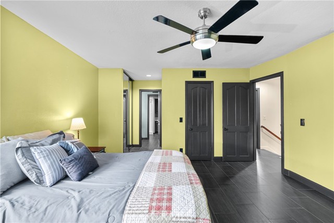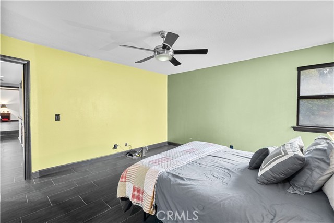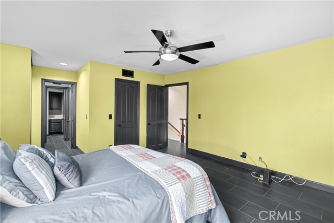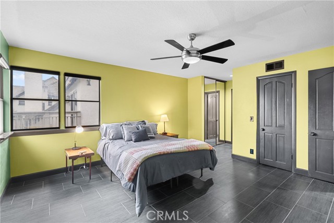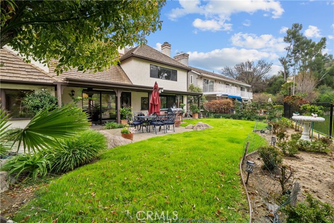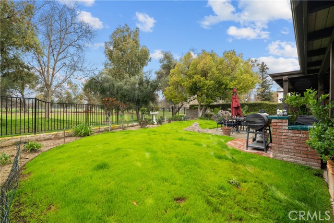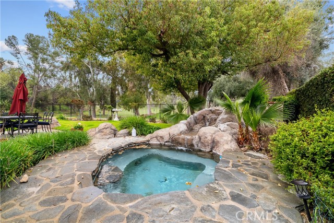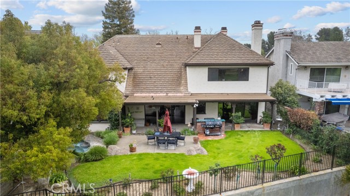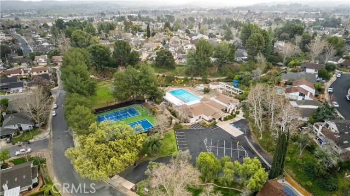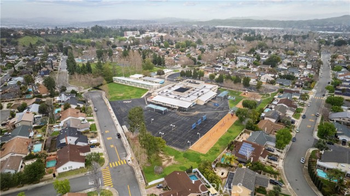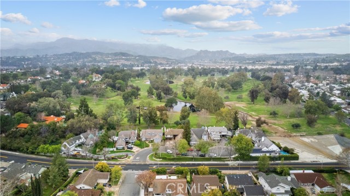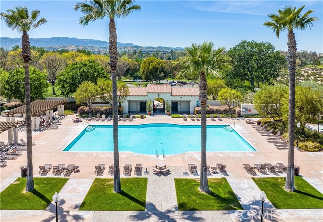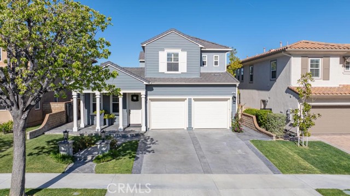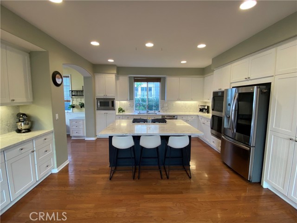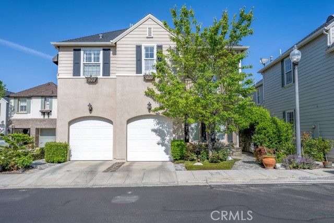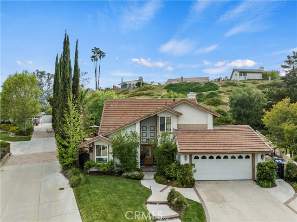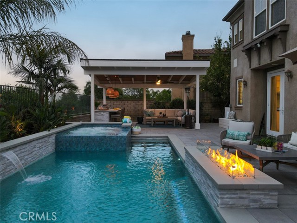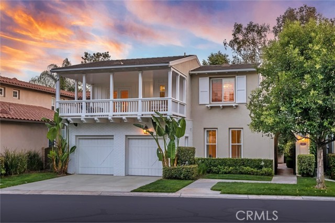24214 Oak Vale Drive
Valencia, CA 91355
Sold
Custom Valencia Hills Estate with Premier Golf Course Views! Situated on hole 4, enjoy Panoramic Views from almost every room in the house. Only a few of these custom homes were built on this highly sought-after cul-de-sac. Two-story custom features a formal living room with fireplace, formal dining room, downstairs library/office/bedroom with built-in bookcases, family with fireplace, and bar area. Open and bright kitchen with breakfast bar and dining area, walk-in pantry, laundry room, and built-in fridge. A sweeping stairway leads upstairs to three additional bedrooms, huge main bedroom with an attached sitting area/office/nursery with golf course views, main bath with a separate tub and shower, dual sinks, jack and jill hall bath. Desirable cul-de-sac location, attached 3 car garage, covered patio, built-in BBq, and inground spa. Close to Cal Arts, shopping, and dining. Famous Valencia paseo system and award-winning schools.
PROPERTY INFORMATION
| MLS # | SR23031610 | Lot Size | 7,588 Sq. Ft. |
| HOA Fees | $42/Monthly | Property Type | Single Family Residence |
| Price | $ 1,200,000
Price Per SqFt: $ 325 |
DOM | 1009 Days |
| Address | 24214 Oak Vale Drive | Type | Residential |
| City | Valencia | Sq.Ft. | 3,694 Sq. Ft. |
| Postal Code | 91355 | Garage | 3 |
| County | Los Angeles | Year Built | 1985 |
| Bed / Bath | 4 / 3 | Parking | 3 |
| Built In | 1985 | Status | Closed |
| Sold Date | 2023-06-28 |
INTERIOR FEATURES
| Has Laundry | Yes |
| Laundry Information | Individual Room |
| Has Fireplace | Yes |
| Fireplace Information | Family Room, Living Room, Master Bedroom |
| Has Appliances | Yes |
| Kitchen Appliances | Barbecue, Dishwasher, Double Oven, Disposal, Gas Cooktop, Refrigerator, Trash Compactor |
| Kitchen Information | Kitchen Island, Tile Counters, Walk-In Pantry |
| Kitchen Area | Breakfast Counter / Bar, Breakfast Nook, Dining Room |
| Has Heating | Yes |
| Heating Information | Central |
| Room Information | Entry, Family Room, Jack & Jill, Kitchen, Laundry, Library, Living Room, Main Floor Bedroom, Master Bathroom, Master Bedroom, Master Suite, Office, See Remarks |
| Has Cooling | Yes |
| Cooling Information | Central Air |
| Flooring Information | Laminate |
| DoorFeatures | Sliding Doors |
| Has Spa | Yes |
| SpaDescription | Private, Association, Community, In Ground |
| Bathroom Information | Bathtub, Shower, Double Sinks In Master Bath, Separate tub and shower, Soaking Tub, Tile Counters |
| Main Level Bedrooms | 1 |
| Main Level Bathrooms | 1 |
EXTERIOR FEATURES
| FoundationDetails | Slab |
| Roof | Tile |
| Has Pool | No |
| Pool | Association, Community, Fenced |
| Has Patio | Yes |
| Patio | Concrete, Covered, Patio |
| Has Fence | Yes |
| Fencing | Wrought Iron |
| Has Sprinklers | Yes |
WALKSCORE
MAP
MORTGAGE CALCULATOR
- Principal & Interest:
- Property Tax: $1,280
- Home Insurance:$119
- HOA Fees:$0
- Mortgage Insurance:
PRICE HISTORY
| Date | Event | Price |
| 06/02/2023 | Pending | $1,200,000 |
| 05/10/2023 | Active Under Contract | $1,200,000 |
| 05/05/2023 | Relisted | $1,200,000 |
| 03/31/2023 | Active Under Contract | $1,200,000 |
| 02/24/2023 | Listed | $1,200,000 |

Topfind Realty
REALTOR®
(844)-333-8033
Questions? Contact today.
Interested in buying or selling a home similar to 24214 Oak Vale Drive?
Valencia Similar Properties
Listing provided courtesy of Heather Barkley Kilpatrick, Keller Williams Exclusive Properties. Based on information from California Regional Multiple Listing Service, Inc. as of #Date#. This information is for your personal, non-commercial use and may not be used for any purpose other than to identify prospective properties you may be interested in purchasing. Display of MLS data is usually deemed reliable but is NOT guaranteed accurate by the MLS. Buyers are responsible for verifying the accuracy of all information and should investigate the data themselves or retain appropriate professionals. Information from sources other than the Listing Agent may have been included in the MLS data. Unless otherwise specified in writing, Broker/Agent has not and will not verify any information obtained from other sources. The Broker/Agent providing the information contained herein may or may not have been the Listing and/or Selling Agent.
