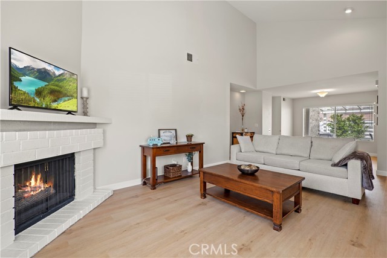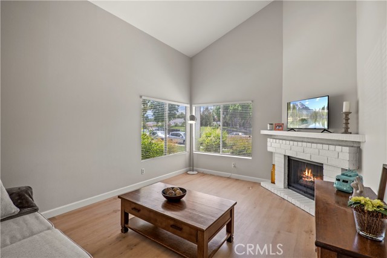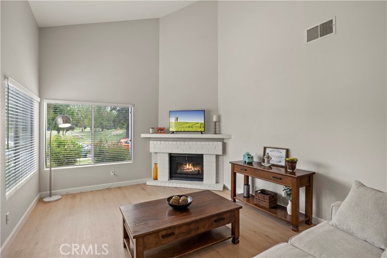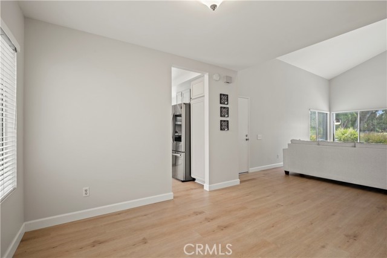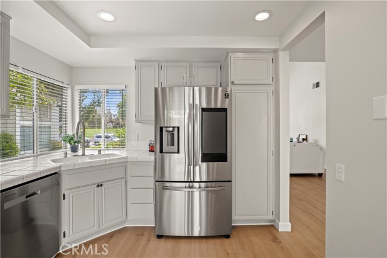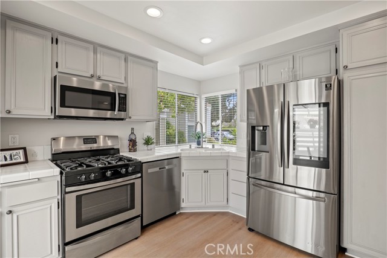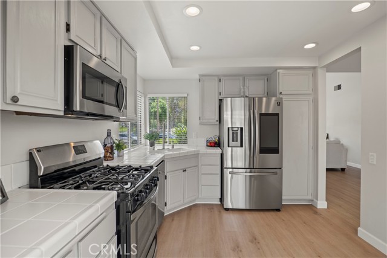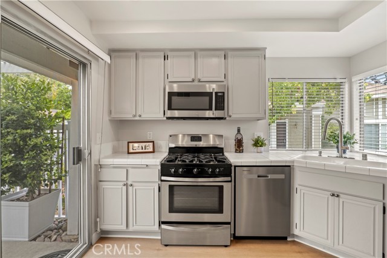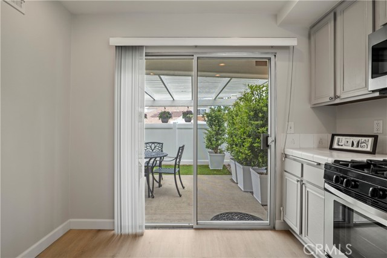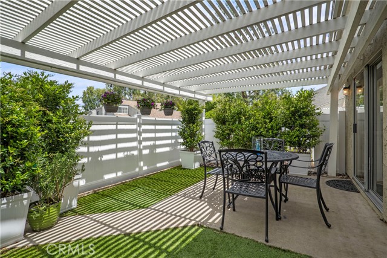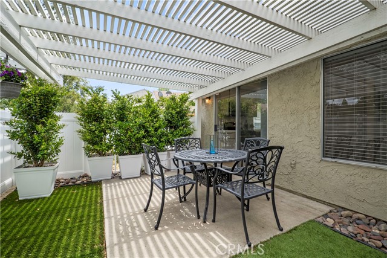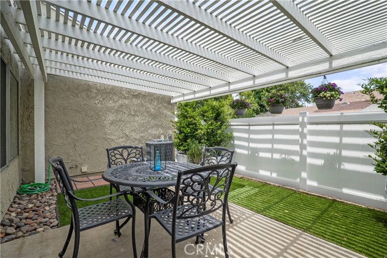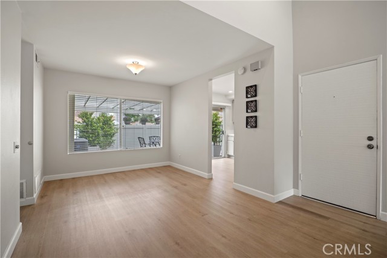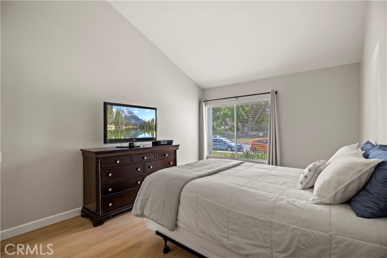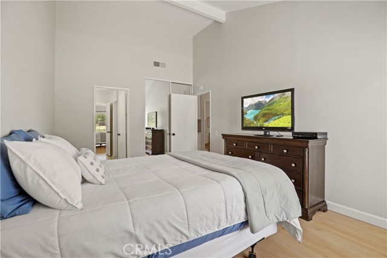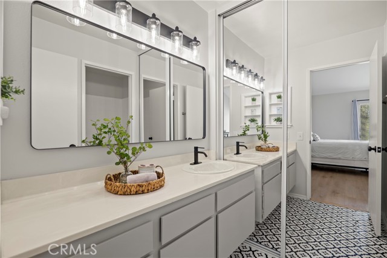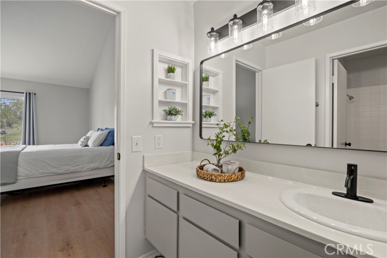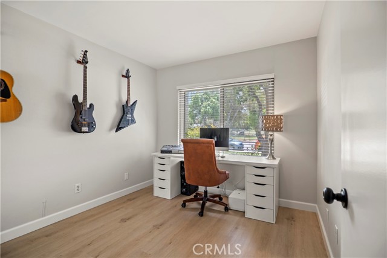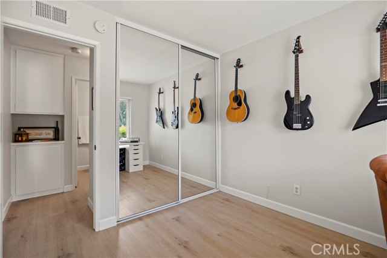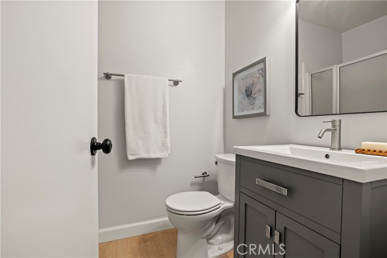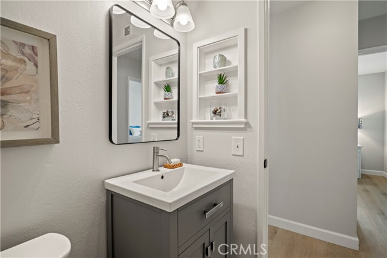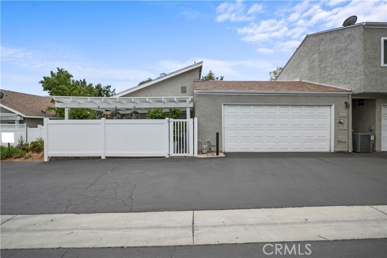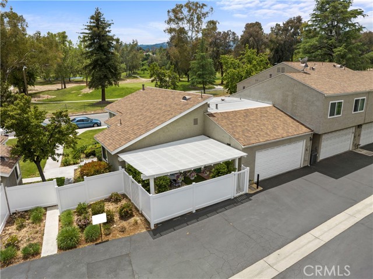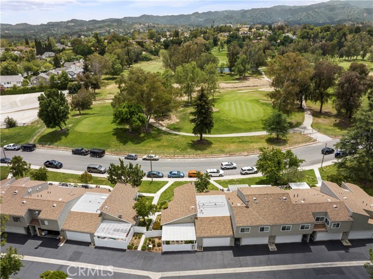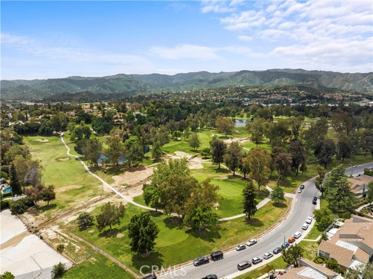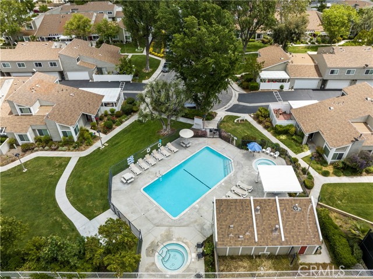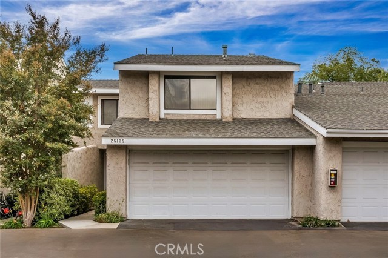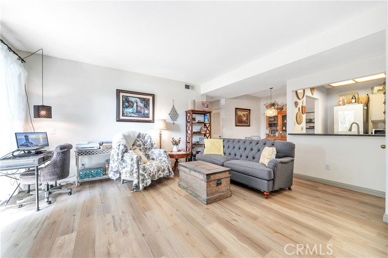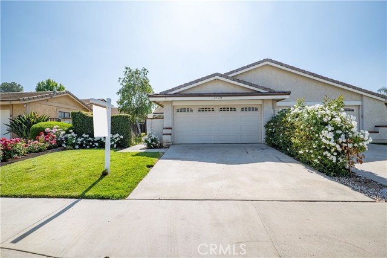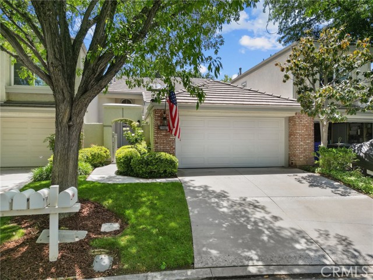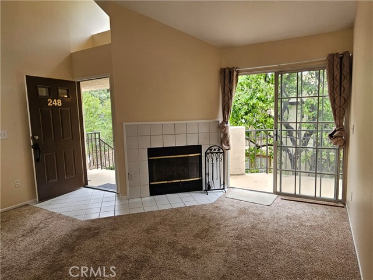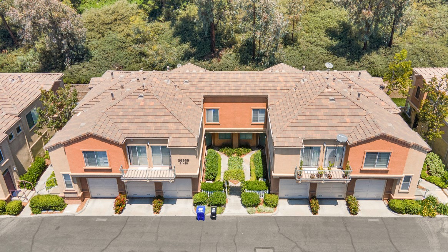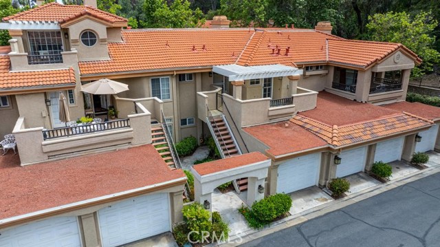24237 Trevino Drive
Valencia, CA 91355
Sold
TURN-KEY SINGLE-LEVEL HOME ON CORNER LOT WITH VALENCIA GOLF COURSE VIEWS! This spacious two-bedroom, two-bathroom Fairways home offers over 1,050 sq. ft. of interior living with modern touches and renovations. With soaring ceilings at the entry, you will enjoy the bright and open living room, complete with a cozy fireplace. Adjacent to the living room is a separate dining area with a view of the patio. The kitchen features space for a breakfast table, a sliding glass door to the private patio, freshly painted cabinetry, all stainless steel appliances that include a large capacity Samsung refrigerator, and a brand new Whirlpool dishwasher. Brand new flooring, including luxury vinyl with gorgeous baseboards, has been installed throughout the home. Additionally, the full interior has been recently painted. Other features include an upgraded HVAC system, upgraded plumbing, and recessed lighting. Both bathrooms have updated light fixtures, decorative mirrors, a new vanity, and the ensuite has stunning new vinyl flooring. Enjoy the convenience of a large two-car direct access garage, where the included full-size side-by-side washer and dryer are located. Take pleasure in the outdoors on the peaceful and lush patio, which boasts an upgraded wood cover, sturdy white vinyl fencing, turf, and lovely potted plants. Easy access to the community pool, spa, nearby paseo trail, and popular Valencia amenities such as Meadows Park. Centrally located to all that Santa Clarita has to offer, this location is also ideal due to its proximity to the I-5 freeway. Schedule your tour today!
PROPERTY INFORMATION
| MLS # | SR23080589 | Lot Size | 2,090 Sq. Ft. |
| HOA Fees | $340/Monthly | Property Type | Townhouse |
| Price | $ 585,000
Price Per SqFt: $ 555 |
DOM | 839 Days |
| Address | 24237 Trevino Drive | Type | Residential |
| City | Valencia | Sq.Ft. | 1,054 Sq. Ft. |
| Postal Code | 91355 | Garage | 2 |
| County | Los Angeles | Year Built | 1975 |
| Bed / Bath | 2 / 2 | Parking | 2 |
| Built In | 1975 | Status | Closed |
| Sold Date | 2023-06-06 |
INTERIOR FEATURES
| Has Laundry | Yes |
| Laundry Information | Dryer Included, In Garage, Washer Included |
| Has Fireplace | Yes |
| Fireplace Information | Living Room |
| Has Appliances | Yes |
| Kitchen Appliances | Dishwasher, Gas Oven, Gas Range, Gas Water Heater, Microwave, Refrigerator |
| Kitchen Information | Tile Counters |
| Kitchen Area | Breakfast Nook, Dining Room, Separated |
| Has Heating | Yes |
| Heating Information | Central |
| Room Information | Entry, Kitchen, Living Room, Master Bathroom, Master Bedroom, Master Suite |
| Has Cooling | Yes |
| Cooling Information | Central Air |
| Flooring Information | Vinyl |
| InteriorFeatures Information | Cathedral Ceiling(s), Pantry, Recessed Lighting |
| EntryLocation | First floor |
| Entry Level | 1 |
| Has Spa | Yes |
| SpaDescription | Association |
| Bathroom Information | Bathtub, Shower in Tub, Closet in bathroom, Vanity area, Walk-in shower |
| Main Level Bedrooms | 2 |
| Main Level Bathrooms | 2 |
EXTERIOR FEATURES
| Has Pool | No |
| Pool | Association |
| Has Patio | Yes |
| Patio | Patio |
| Has Fence | Yes |
| Fencing | Vinyl |
WALKSCORE
MAP
MORTGAGE CALCULATOR
- Principal & Interest:
- Property Tax: $624
- Home Insurance:$119
- HOA Fees:$340
- Mortgage Insurance:
PRICE HISTORY
| Date | Event | Price |
| 06/06/2023 | Sold | $600,000 |
| 05/16/2023 | Pending | $585,000 |
| 05/10/2023 | Listed | $585,000 |

Topfind Realty
REALTOR®
(844)-333-8033
Questions? Contact today.
Interested in buying or selling a home similar to 24237 Trevino Drive?
Valencia Similar Properties
Listing provided courtesy of Robert Mickalson, Real Brokerage Technologies, Inc.. Based on information from California Regional Multiple Listing Service, Inc. as of #Date#. This information is for your personal, non-commercial use and may not be used for any purpose other than to identify prospective properties you may be interested in purchasing. Display of MLS data is usually deemed reliable but is NOT guaranteed accurate by the MLS. Buyers are responsible for verifying the accuracy of all information and should investigate the data themselves or retain appropriate professionals. Information from sources other than the Listing Agent may have been included in the MLS data. Unless otherwise specified in writing, Broker/Agent has not and will not verify any information obtained from other sources. The Broker/Agent providing the information contained herein may or may not have been the Listing and/or Selling Agent.
