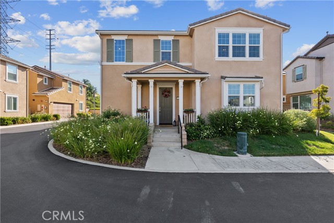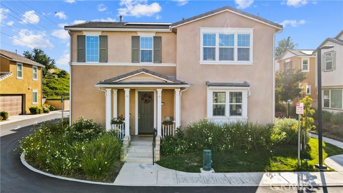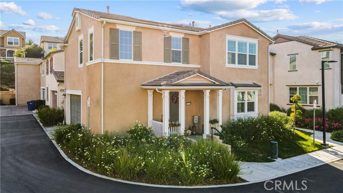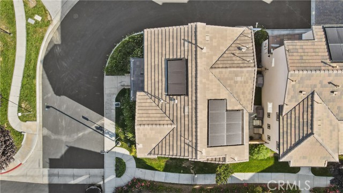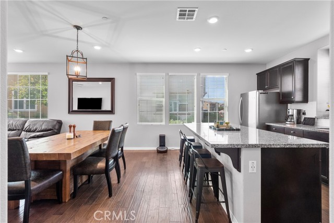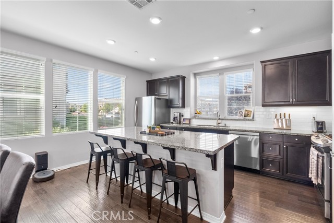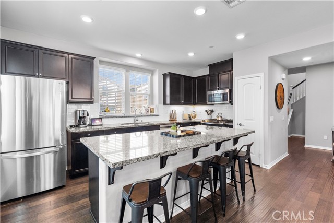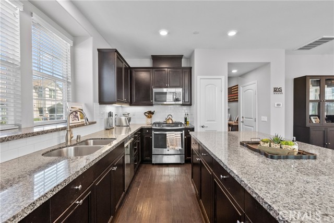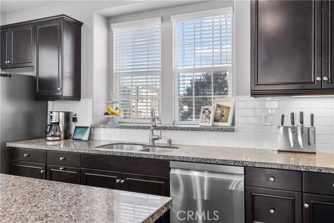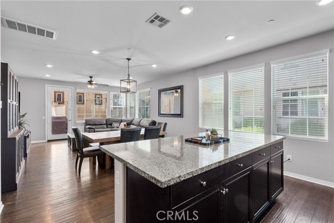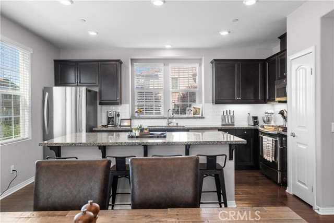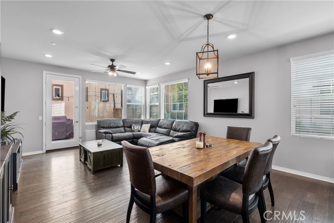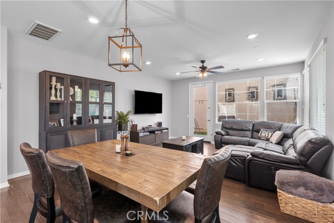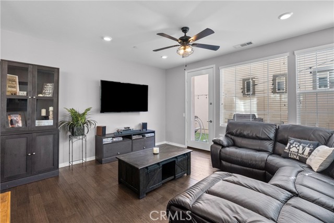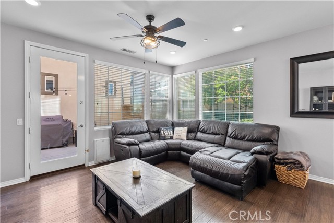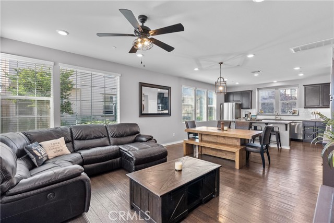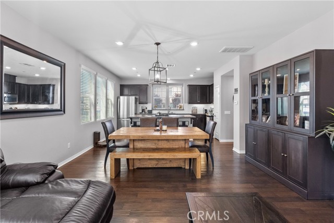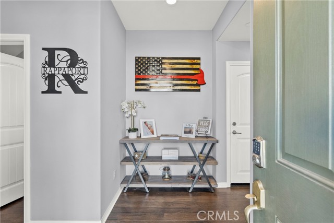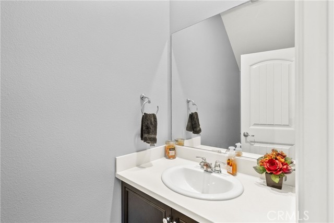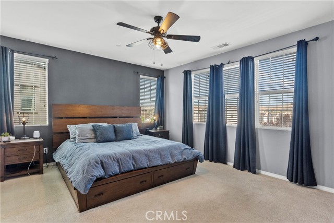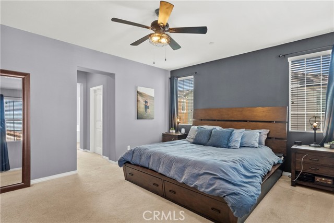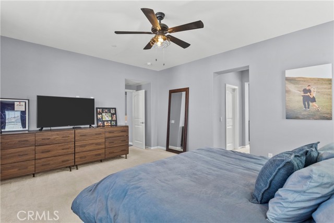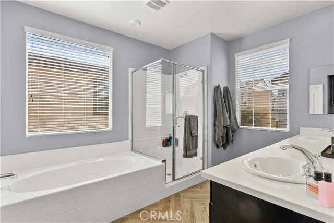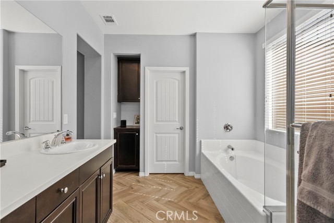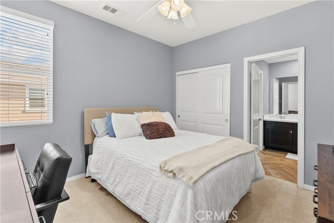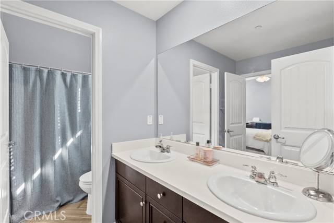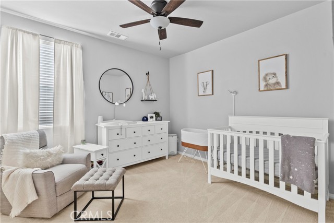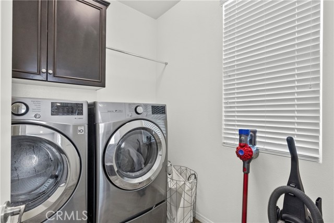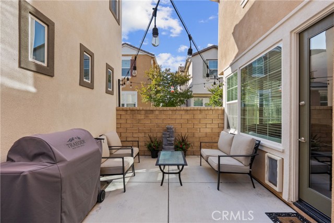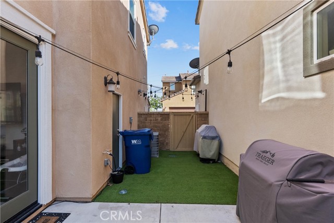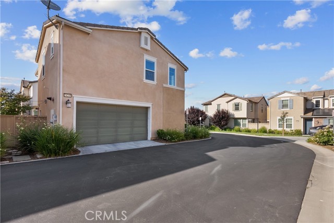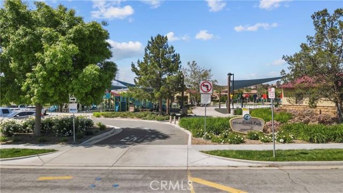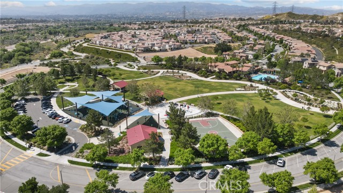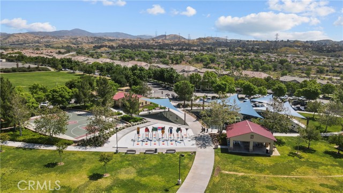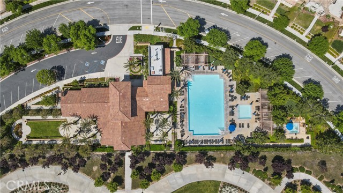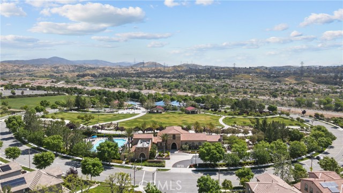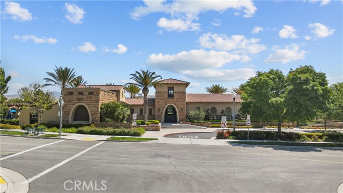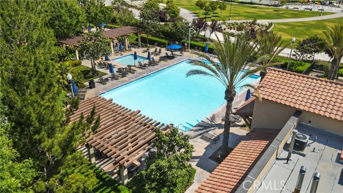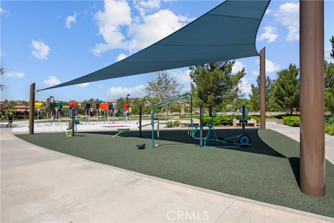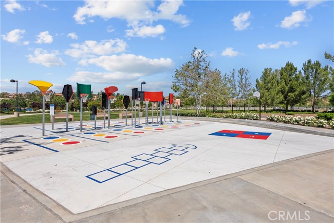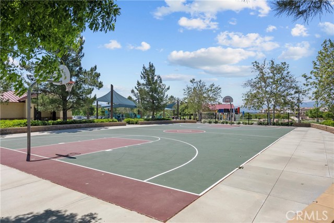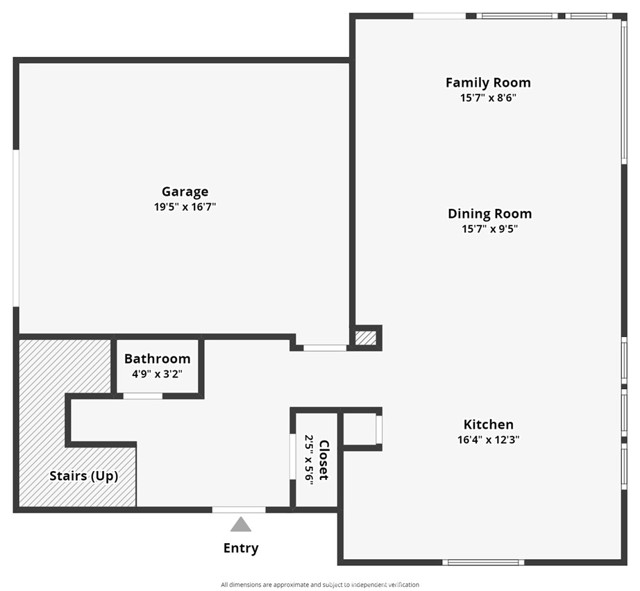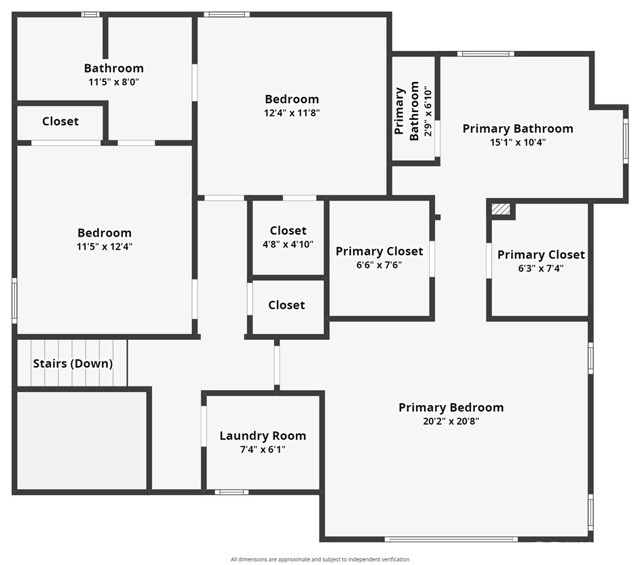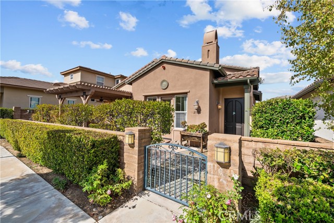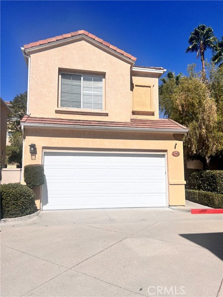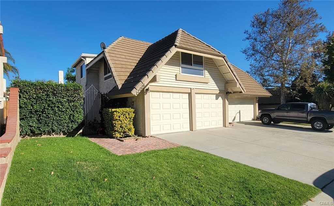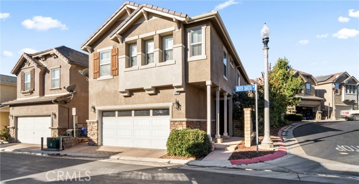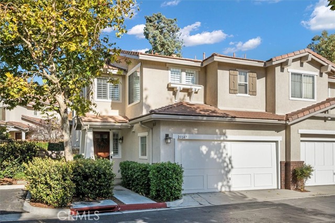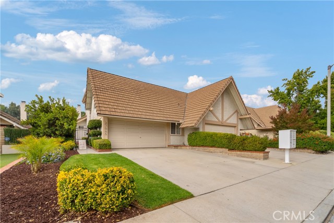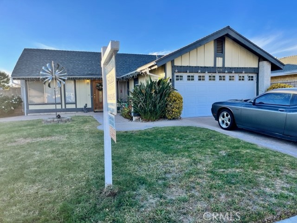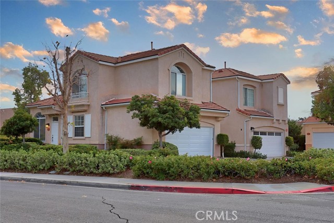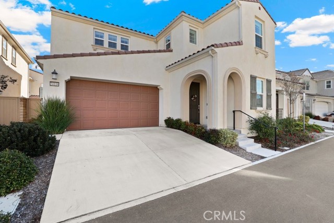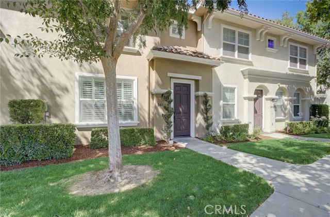24249 Verdugo Circle
Valencia, CA 91354
Sold
Welcome to this stunning residence nestled within the desirable West Creek community. Boasting 3 bedrooms, 2.5 bathrooms, and an abundance of natural light streaming in through its expansive windows, this home offers a perfect blend of comfort and style. Step inside and be greeted by the inviting open concept layout, seamlessly connecting the kitchen, dining room, and family room. The well-appointed kitchen features a center island, granite countertops, and ample cabinetry, providing both functionality and elegance for all your culinary adventures. Upstairs, you'll discover a spacious master en-suite, offering a peaceful retreat with its own private bathroom. Two additional bedrooms provide plenty of space for family members or guests, while a convenient private laundry room adds a touch of convenience to your routine. This house is not only beautiful but also designed with energy efficiency in mind. With leased solar panels and a tankless water heater, you'll enjoy reduced energy costs while minimizing your environmental footprint.Located in a family-friendly community, this residence is within walking distance of highly rated schools, ensuring convenience and peace of mind for growing families. Take advantage of the neighborhood's amenities, including parks, walking trails, and a sparkling community pool, perfect for outdoor activities and creating cherished memories. Don't miss the opportunity to call 24249 Verdugo Circle your new home. Embrace a lifestyle of comfort, convenience, and community!!
PROPERTY INFORMATION
| MLS # | SR23113338 | Lot Size | 254,360 Sq. Ft. |
| HOA Fees | $146/Monthly | Property Type | Single Family Residence |
| Price | $ 770,000
Price Per SqFt: $ 416 |
DOM | 752 Days |
| Address | 24249 Verdugo Circle | Type | Residential |
| City | Valencia | Sq.Ft. | 1,850 Sq. Ft. |
| Postal Code | 91354 | Garage | 2 |
| County | Los Angeles | Year Built | 2015 |
| Bed / Bath | 3 / 2.5 | Parking | 2 |
| Built In | 2015 | Status | Closed |
| Sold Date | 2023-08-02 |
INTERIOR FEATURES
| Has Laundry | Yes |
| Laundry Information | Individual Room |
| Has Fireplace | No |
| Fireplace Information | None |
| Has Appliances | Yes |
| Kitchen Appliances | 6 Burner Stove, Convection Oven, Dishwasher, Microwave |
| Kitchen Information | Granite Counters |
| Kitchen Area | Family Kitchen, In Family Room, Dining Room |
| Has Heating | Yes |
| Heating Information | Central, Solar |
| Room Information | All Bedrooms Up, Kitchen, Laundry, Living Room, Primary Suite |
| Has Cooling | Yes |
| Cooling Information | Central Air |
| Flooring Information | Wood |
| InteriorFeatures Information | Ceiling Fan(s), Granite Counters, Open Floorplan, Recessed Lighting |
| EntryLocation | 1 |
| Entry Level | 1 |
| Has Spa | Yes |
| SpaDescription | Association |
| SecuritySafety | Carbon Monoxide Detector(s), Fire Sprinkler System, Smoke Detector(s) |
| Main Level Bedrooms | 0 |
| Main Level Bathrooms | 1 |
EXTERIOR FEATURES
| FoundationDetails | Slab |
| Roof | Tile |
| Has Pool | No |
| Pool | Association |
| Has Patio | Yes |
| Patio | Patio |
WALKSCORE
MAP
MORTGAGE CALCULATOR
- Principal & Interest:
- Property Tax: $821
- Home Insurance:$119
- HOA Fees:$146
- Mortgage Insurance:
PRICE HISTORY
| Date | Event | Price |
| 08/02/2023 | Sold | $785,000 |
| 07/05/2023 | Pending | $770,000 |
| 06/29/2023 | Listed | $770,000 |

Topfind Realty
REALTOR®
(844)-333-8033
Questions? Contact today.
Interested in buying or selling a home similar to 24249 Verdugo Circle?
Valencia Similar Properties
Listing provided courtesy of Austin Gage, Keller Williams VIP Properties. Based on information from California Regional Multiple Listing Service, Inc. as of #Date#. This information is for your personal, non-commercial use and may not be used for any purpose other than to identify prospective properties you may be interested in purchasing. Display of MLS data is usually deemed reliable but is NOT guaranteed accurate by the MLS. Buyers are responsible for verifying the accuracy of all information and should investigate the data themselves or retain appropriate professionals. Information from sources other than the Listing Agent may have been included in the MLS data. Unless otherwise specified in writing, Broker/Agent has not and will not verify any information obtained from other sources. The Broker/Agent providing the information contained herein may or may not have been the Listing and/or Selling Agent.
