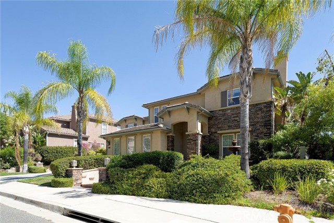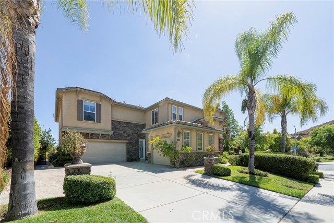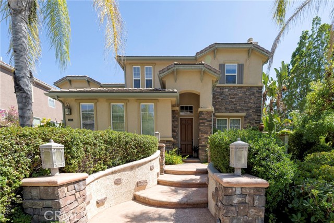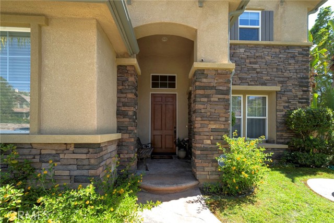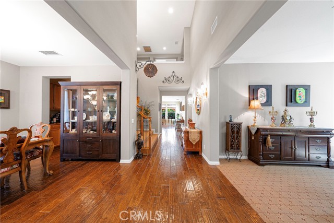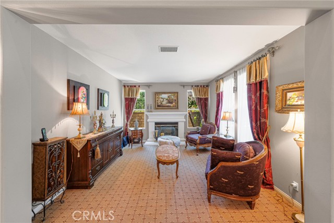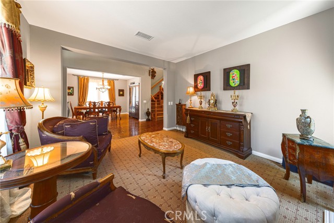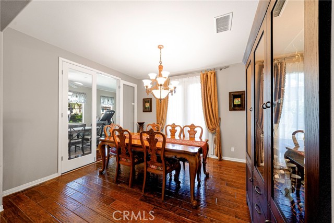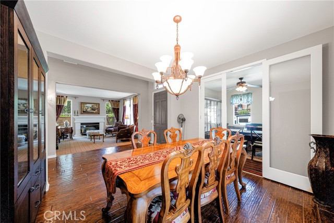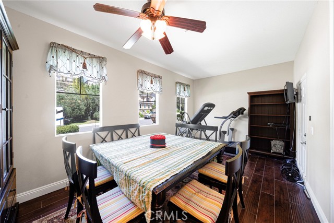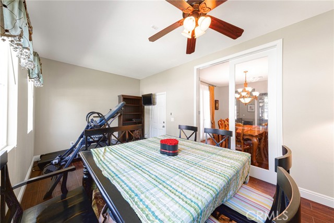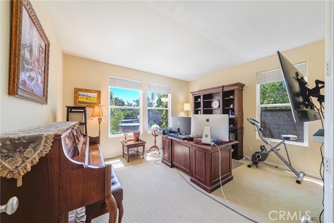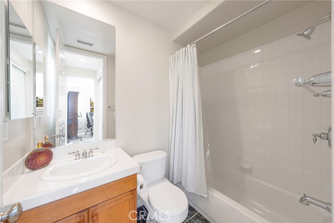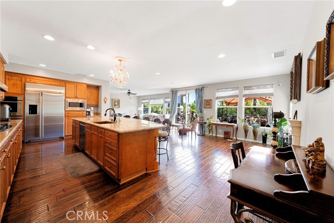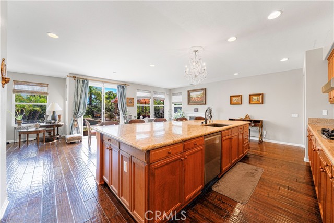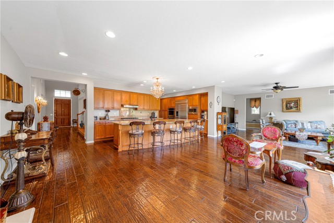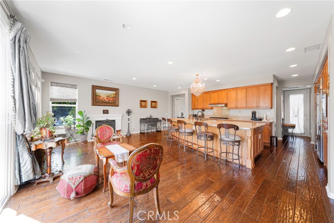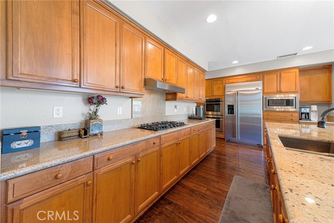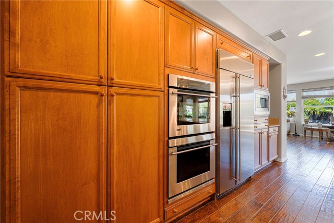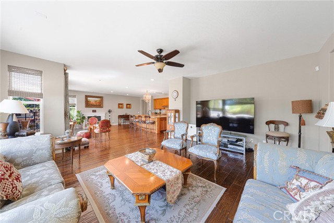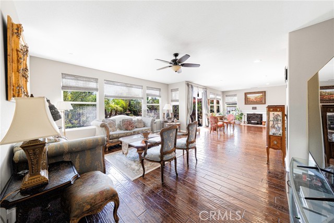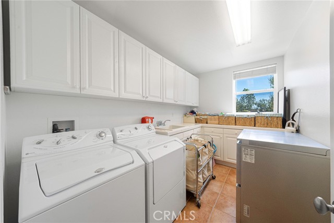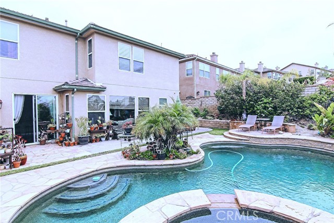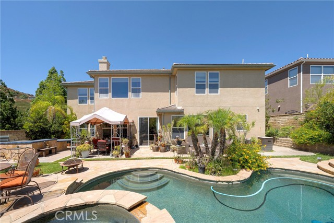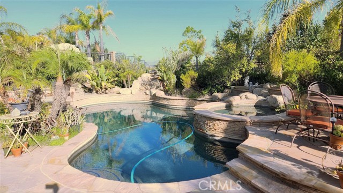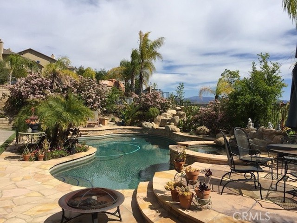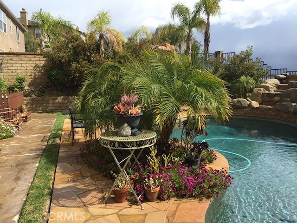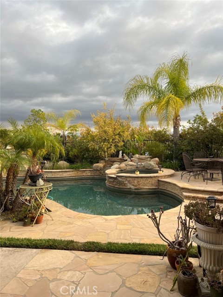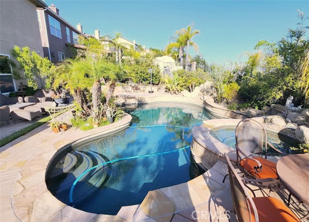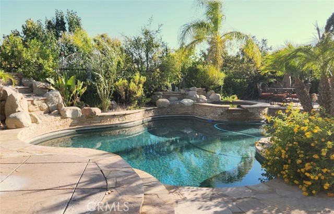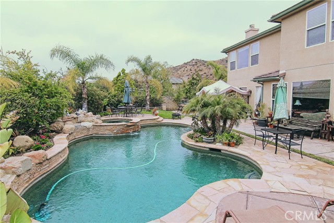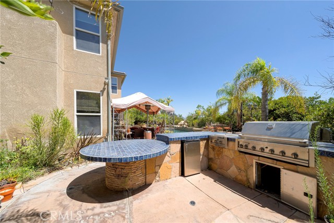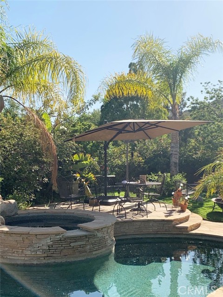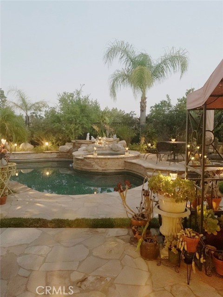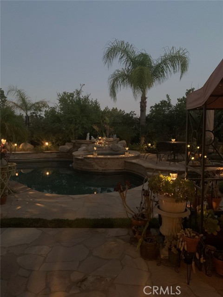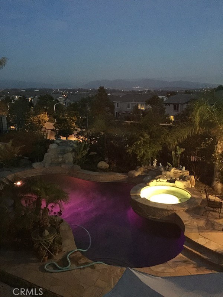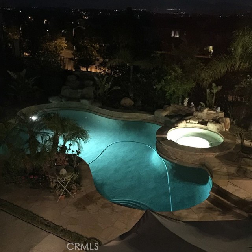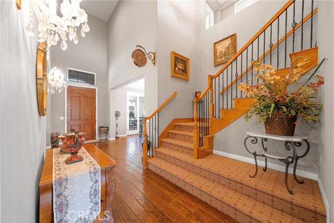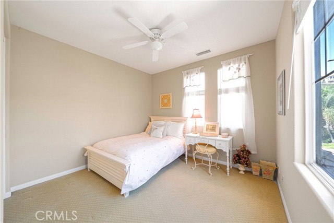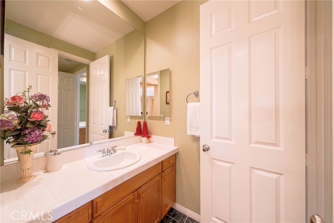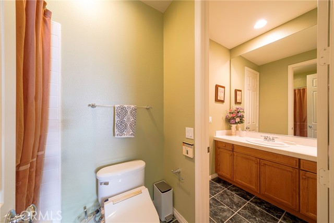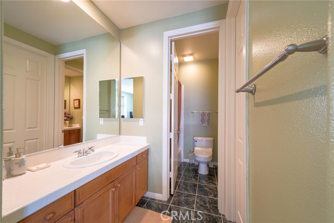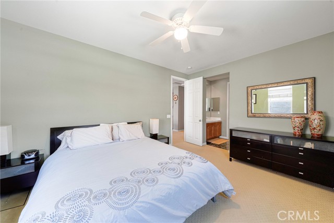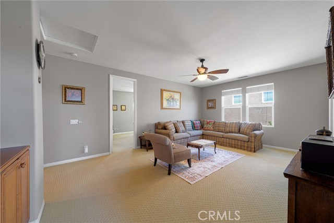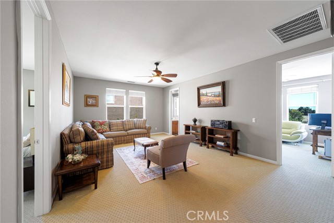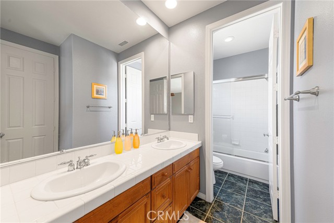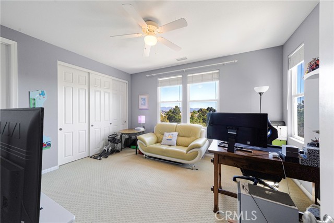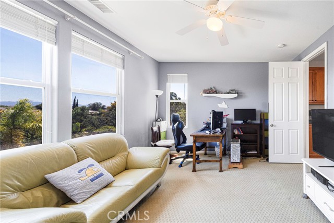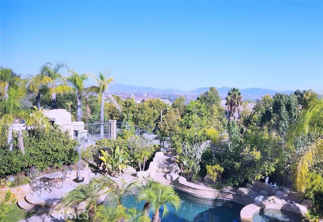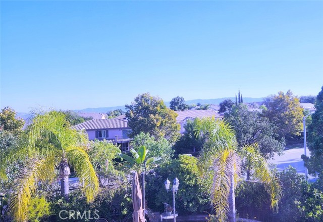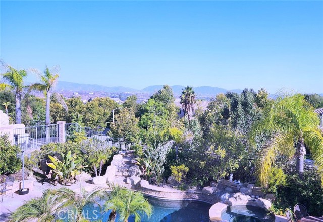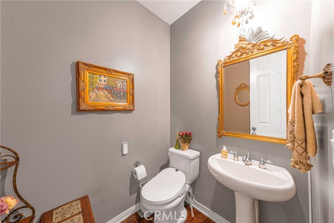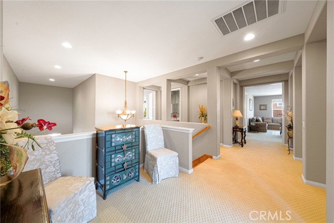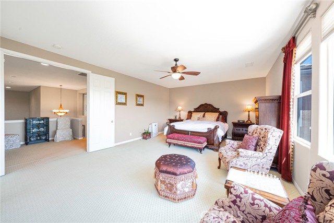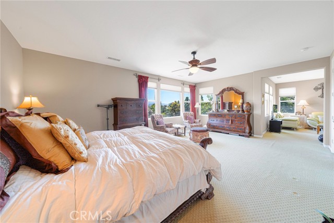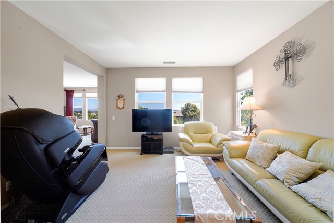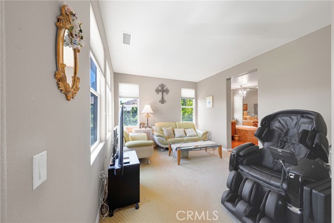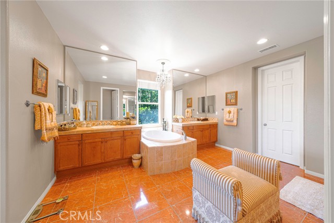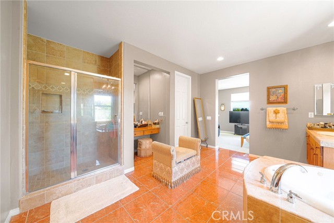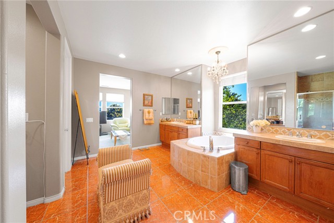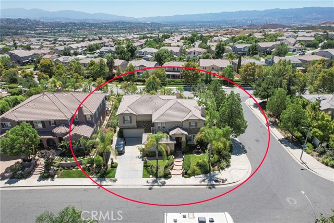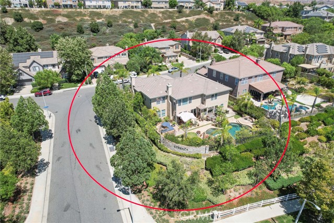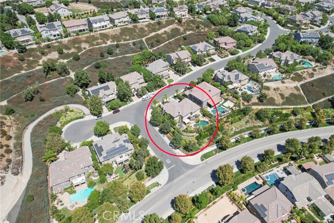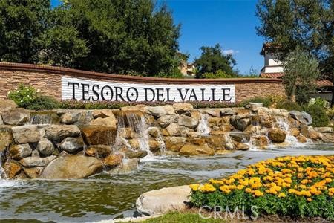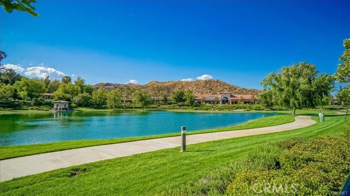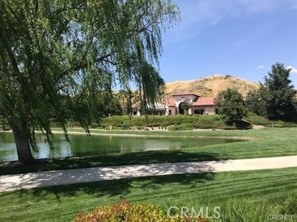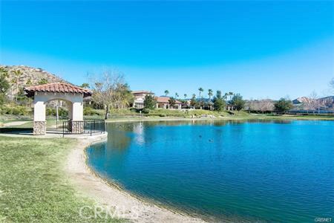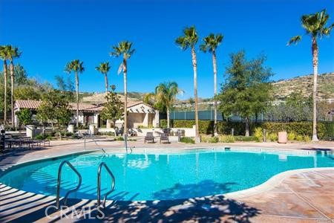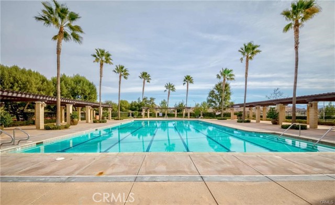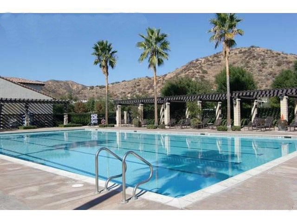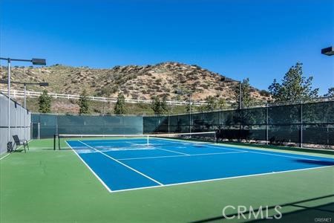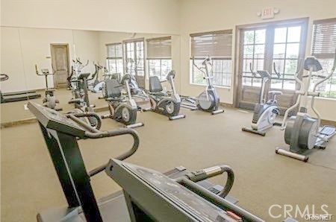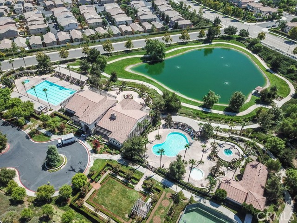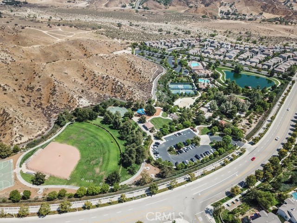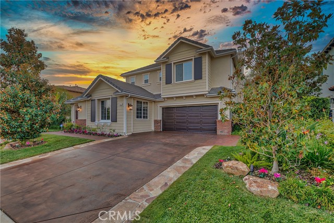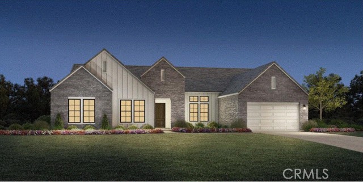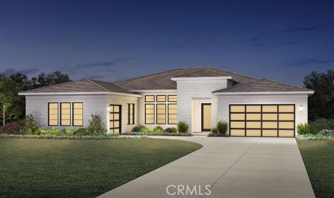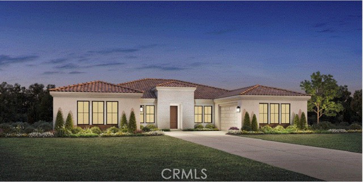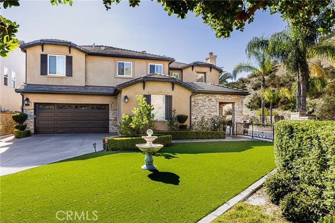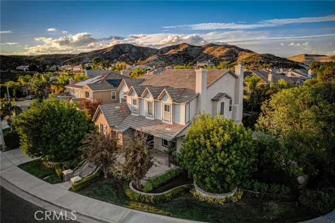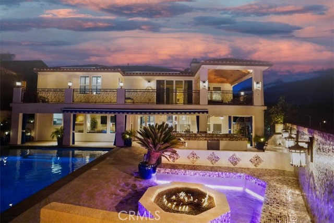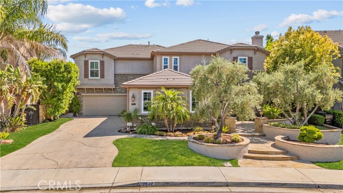24274 Palo Verde Drive
Valencia, CA 91354
PRICE DOWN FOR THE BUYERS. Incredible Gorgeous Luxury House in Tesoro Del Valle. Terraza Model in most desirable location. You should be enchanted by a breathtaking Upgrades of interior, swimming pool, spa, Built in BBQ & Stunning View of whole Valencia city at the first glance. Building size 4,661sf (4,484sf + Converted Room 177sf) , 6 bedroom(4BR upstairs, 2BR downstairs, but 4 bed in Tax profiles), 5 bathroom(3 Up & 2 Down) 1 Full Bed & Full bathroom in Downstairs, approx 9,000sf lot. Master Bedroom is Suite w Extra room. Addition 1 Bedroom on the downstairs is used as a Study, which's been converted from 1 Garage. 2 Fireplaces. Wow! Tons of Precious Upgrades : Gorgeous Distresses Real Hardwood, Combination of Upgraded Carpets & Granite on Floors, Huge Granite Kitchen Counter top, upgraded kitchen cabinets, Stainless Steel Appliances in Large Open kitchen Space. Wrought iron staircase, High Quality of Window Drapes, Rich Custom Paints on all Walls, Huge Walking Closet, Wonderful Valencia City View from Master bedroom, Elegant Granite & Marbled Master bathroom are really astonishing. Professionally landscaped Front & backyard w/ beautiful sparkling Waterfall pool and spa, lots of Palm trees & Flowers well maintained are perfect for private Entertaining. HOA has a Clubhouse/banquet facility, pools, spas, tennis courts, baseball ground, Gym and a beautiful Lake. Come and See this Jewel of Tesoro Community!
PROPERTY INFORMATION
| MLS # | SR24162322 | Lot Size | 8,978 Sq. Ft. |
| HOA Fees | $195/Monthly | Property Type | Single Family Residence |
| Price | $ 1,719,000
Price Per SqFt: $ 369 |
DOM | 452 Days |
| Address | 24274 Palo Verde Drive | Type | Residential |
| City | Valencia | Sq.Ft. | 4,661 Sq. Ft. |
| Postal Code | 91354 | Garage | 2 |
| County | Los Angeles | Year Built | 2004 |
| Bed / Bath | 6 / 5 | Parking | 2 |
| Built In | 2004 | Status | Active |
INTERIOR FEATURES
| Has Laundry | Yes |
| Laundry Information | Gas Dryer Hookup, Individual Room |
| Has Fireplace | Yes |
| Fireplace Information | Family Room, Living Room, Gas |
| Has Appliances | Yes |
| Kitchen Appliances | Built-In Range, Dishwasher, Electric Oven, Disposal, Gas Range, Gas Water Heater, Microwave, Refrigerator |
| Kitchen Information | Granite Counters, Kitchen Island |
| Kitchen Area | Breakfast Counter / Bar, Dining Room, In Kitchen |
| Has Heating | Yes |
| Heating Information | Central, Fireplace(s), Forced Air |
| Room Information | Family Room, Kitchen, Laundry, Living Room, Loft, Walk-In Closet |
| Has Cooling | Yes |
| Cooling Information | Central Air, Electric |
| Flooring Information | Carpet, Tile, Wood |
| InteriorFeatures Information | Ceiling Fan(s), Granite Counters, Pantry |
| EntryLocation | 1 |
| Entry Level | 1 |
| Has Spa | Yes |
| SpaDescription | Private |
| WindowFeatures | Blinds |
| SecuritySafety | Carbon Monoxide Detector(s), Smoke Detector(s) |
| Bathroom Information | Granite Counters |
| Main Level Bedrooms | 3 |
| Main Level Bathrooms | 3 |
EXTERIOR FEATURES
| Roof | Tile |
| Has Pool | Yes |
| Pool | Private |
| Has Fence | Yes |
| Fencing | Block, Wrought Iron |
| Has Sprinklers | Yes |
WALKSCORE
MAP
MORTGAGE CALCULATOR
- Principal & Interest:
- Property Tax: $1,834
- Home Insurance:$119
- HOA Fees:$195
- Mortgage Insurance:
PRICE HISTORY
| Date | Event | Price |
| 11/08/2024 | Price Change | $1,719,000 (-1.15%) |
| 09/04/2024 | Listed | $1,739,000 |

Topfind Realty
REALTOR®
(844)-333-8033
Questions? Contact today.
Use a Topfind agent and receive a cash rebate of up to $17,190
Valencia Similar Properties
Listing provided courtesy of Jason Sung, Regency KJ Realty. Based on information from California Regional Multiple Listing Service, Inc. as of #Date#. This information is for your personal, non-commercial use and may not be used for any purpose other than to identify prospective properties you may be interested in purchasing. Display of MLS data is usually deemed reliable but is NOT guaranteed accurate by the MLS. Buyers are responsible for verifying the accuracy of all information and should investigate the data themselves or retain appropriate professionals. Information from sources other than the Listing Agent may have been included in the MLS data. Unless otherwise specified in writing, Broker/Agent has not and will not verify any information obtained from other sources. The Broker/Agent providing the information contained herein may or may not have been the Listing and/or Selling Agent.

