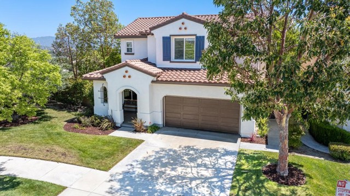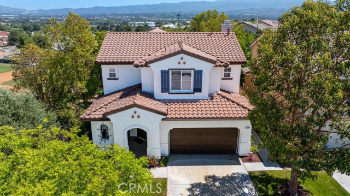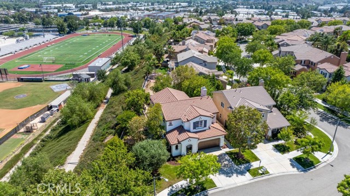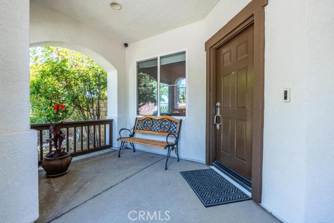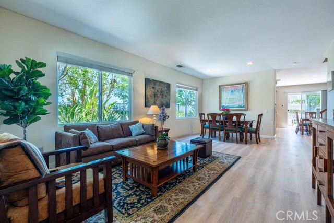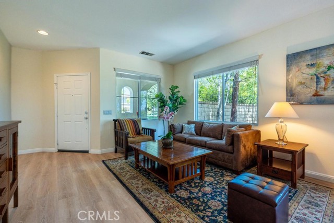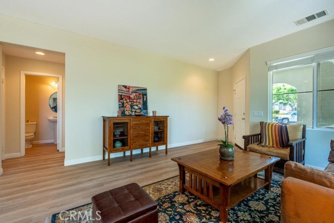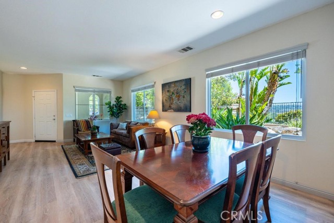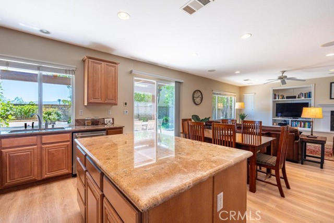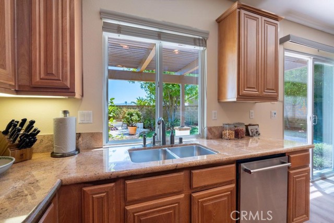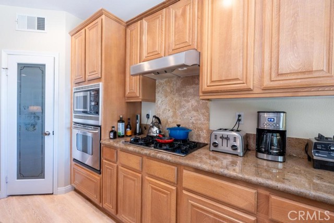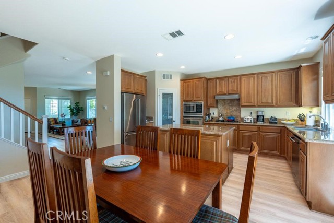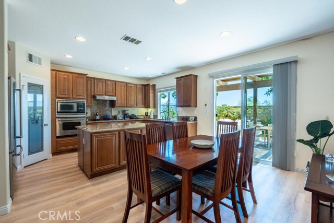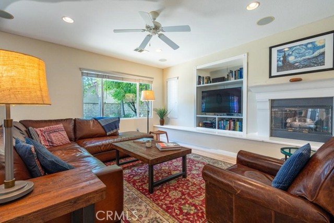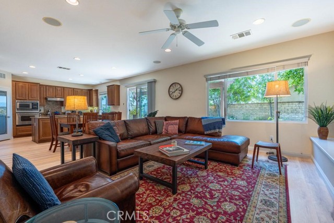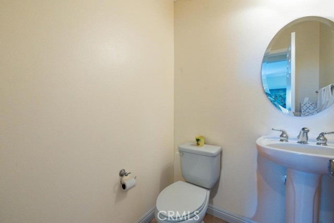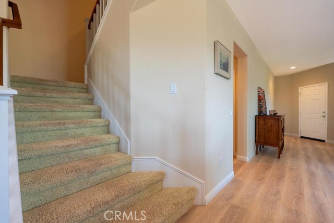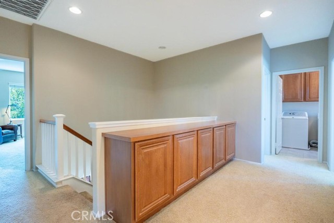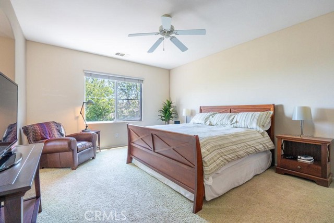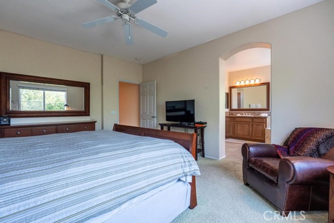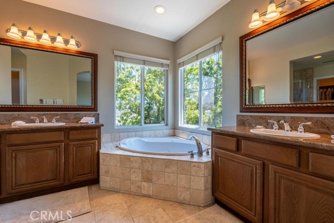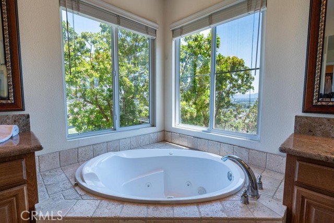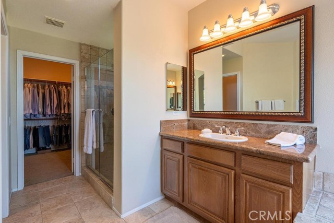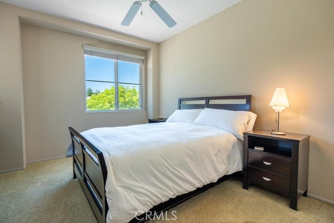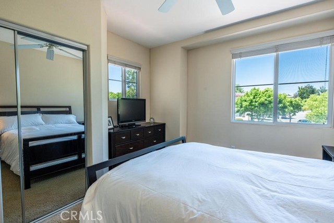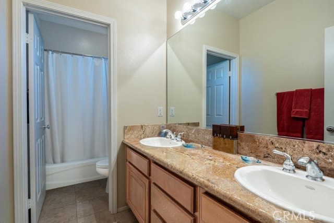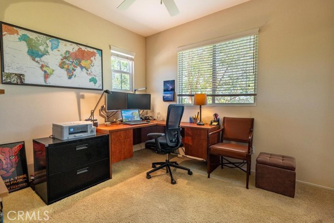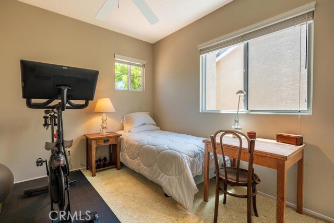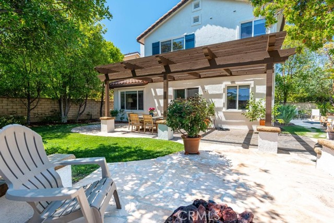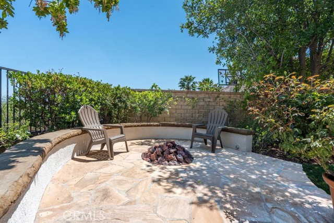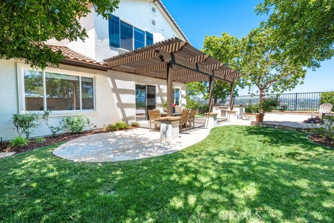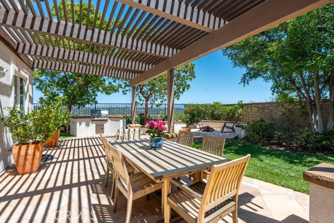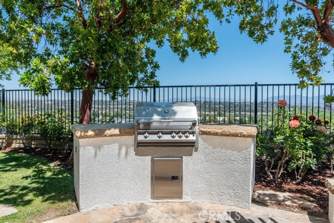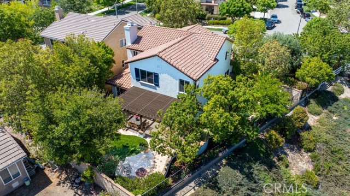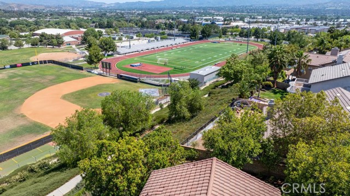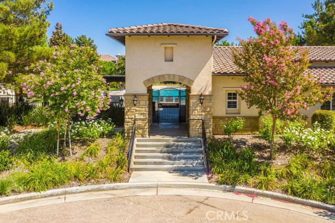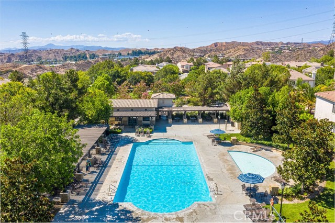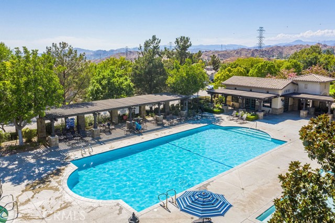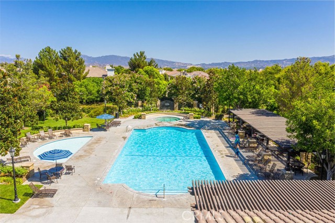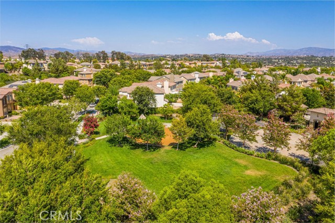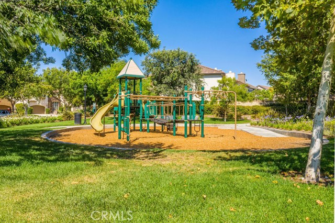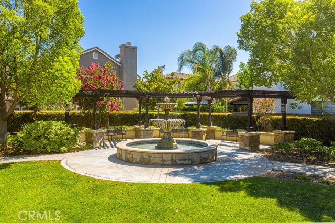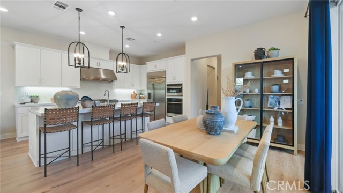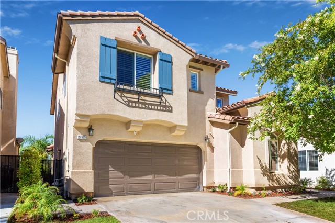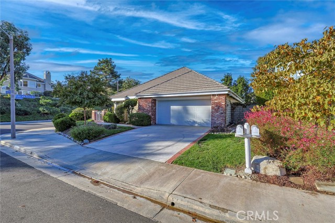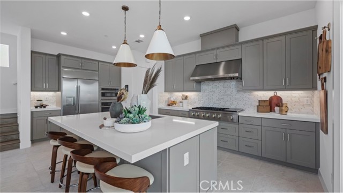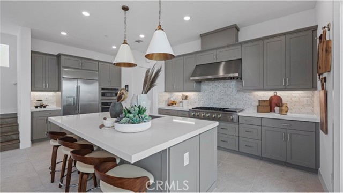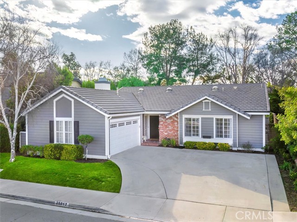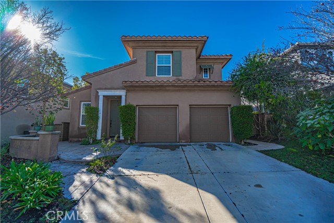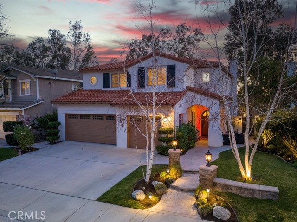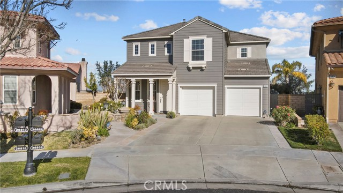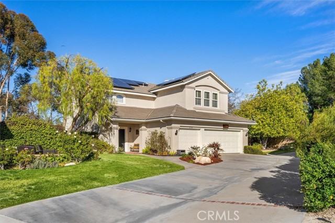24290 Cabrillo Street
Valencia, CA 91355
Sold
24290 Cabrillo Street
Valencia, CA 91355
Sold
Beautiful views of the valley! Largest Bella Model in the Alta Vista Community. This home welcomes you with a serene front porch. 4 bedroom 3 bathroom contemporary style home offering 2,621 square feet of living space. This two story home sits on the corner of the cul-de-sac with only one neighbor beside you offering complete privacy. Open floorplan with lots of natural light and recessed lighting. The living room/dining room with new LVP floors leads directly into the kitchen. Kitchen includes walk-in pantry, granite countertops with center island, and stainless steel appliances. Kitchen opens up to the family room which features a fireplace and entertainment center niche. All bedrooms are located on the second floor and are good-sized with generous closet space. Primary suite is generously sized with an upgraded primary bathroom including a spa tub, walk-in shower, double vanities and a great walk-in closet. Laundry is also located upstairs with lots of cabinet space. Backyard features, built-in BBQ, patio cover, custom landscaping and stone pavers leading you to the built-in firepit and an oversized inground spa with water fall feature, located on the side yard offering complete privacy. 3 car tandem garage. One of the lowest HOA’s in the Copperhill area of Valencia and NO MELLO ROOS.
PROPERTY INFORMATION
| MLS # | SR24120970 | Lot Size | 6,896 Sq. Ft. |
| HOA Fees | $85/Monthly | Property Type | Single Family Residence |
| Price | $ 1,050,000
Price Per SqFt: $ 401 |
DOM | 534 Days |
| Address | 24290 Cabrillo Street | Type | Residential |
| City | Valencia | Sq.Ft. | 2,621 Sq. Ft. |
| Postal Code | 91355 | Garage | 3 |
| County | Los Angeles | Year Built | 2003 |
| Bed / Bath | 4 / 2.5 | Parking | 3 |
| Built In | 2003 | Status | Closed |
| Sold Date | 2024-08-12 |
INTERIOR FEATURES
| Has Laundry | Yes |
| Laundry Information | Inside |
| Has Fireplace | Yes |
| Fireplace Information | Family Room |
| Has Appliances | Yes |
| Kitchen Appliances | Dishwasher, Double Oven, Gas Oven, Microwave |
| Kitchen Information | Granite Counters, Kitchen Island, Remodeled Kitchen, Walk-In Pantry |
| Kitchen Area | In Kitchen |
| Has Heating | Yes |
| Heating Information | Central |
| Room Information | All Bedrooms Up, Family Room, Kitchen, Laundry, Living Room, Primary Bathroom, Primary Bedroom, Walk-In Closet |
| Has Cooling | Yes |
| Cooling Information | Central Air |
| Flooring Information | Carpet, Vinyl |
| InteriorFeatures Information | Built-in Features, Ceiling Fan(s), Open Floorplan, Pantry, Recessed Lighting |
| EntryLocation | 1 |
| Entry Level | 1 |
| Has Spa | Yes |
| SpaDescription | Private, In Ground |
| Main Level Bedrooms | 0 |
| Main Level Bathrooms | 1 |
EXTERIOR FEATURES
| Has Pool | No |
| Pool | Association |
| Has Patio | Yes |
| Patio | Covered |
| Has Sprinklers | Yes |
WALKSCORE
MAP
MORTGAGE CALCULATOR
- Principal & Interest:
- Property Tax: $1,120
- Home Insurance:$119
- HOA Fees:$85
- Mortgage Insurance:
PRICE HISTORY
| Date | Event | Price |
| 08/12/2024 | Sold | $1,126,000 |
| 06/24/2024 | Pending | $1,050,000 |
| 06/14/2024 | Listed | $1,050,000 |

Topfind Realty
REALTOR®
(844)-333-8033
Questions? Contact today.
Interested in buying or selling a home similar to 24290 Cabrillo Street?
Valencia Similar Properties
Listing provided courtesy of Neal Weichel, RE/MAX of Santa Clarita. Based on information from California Regional Multiple Listing Service, Inc. as of #Date#. This information is for your personal, non-commercial use and may not be used for any purpose other than to identify prospective properties you may be interested in purchasing. Display of MLS data is usually deemed reliable but is NOT guaranteed accurate by the MLS. Buyers are responsible for verifying the accuracy of all information and should investigate the data themselves or retain appropriate professionals. Information from sources other than the Listing Agent may have been included in the MLS data. Unless otherwise specified in writing, Broker/Agent has not and will not verify any information obtained from other sources. The Broker/Agent providing the information contained herein may or may not have been the Listing and/or Selling Agent.
