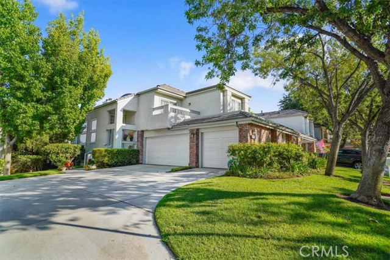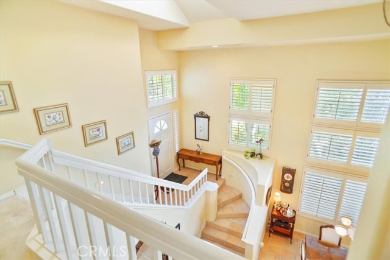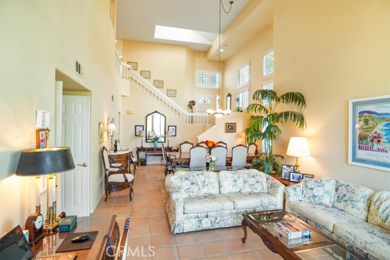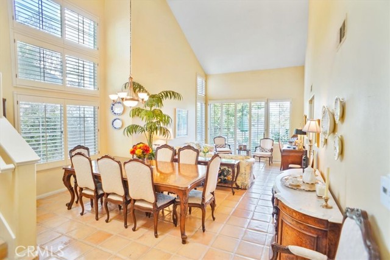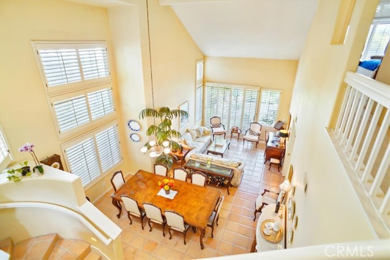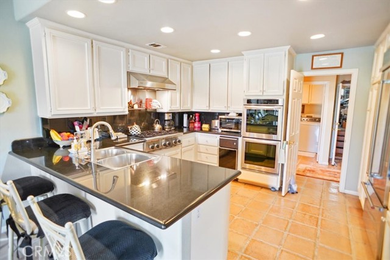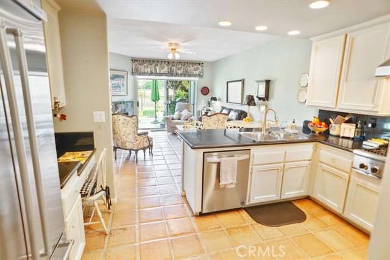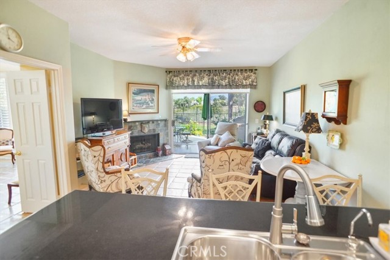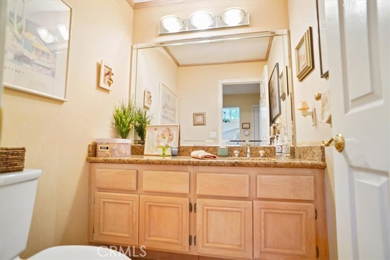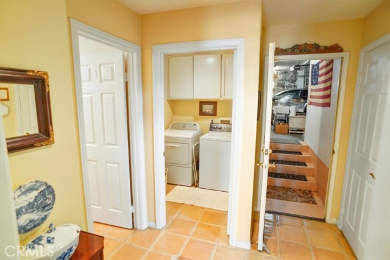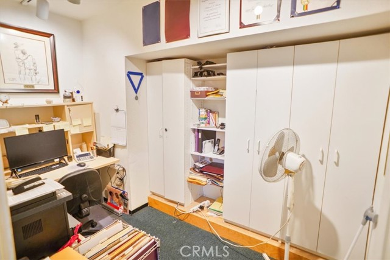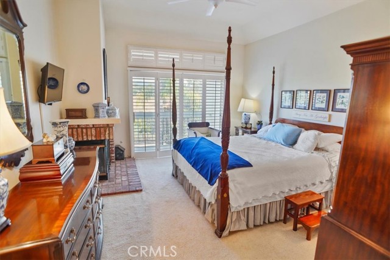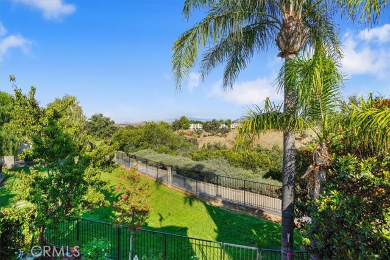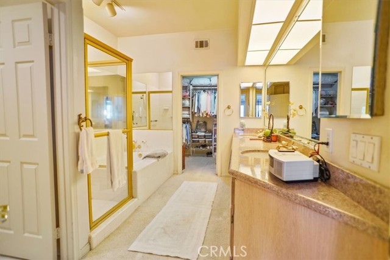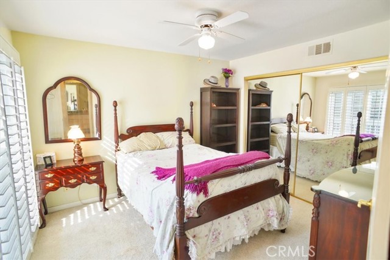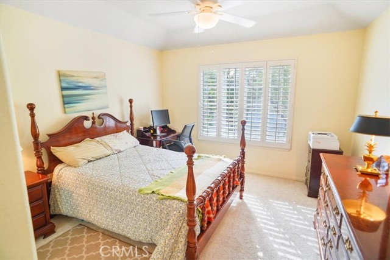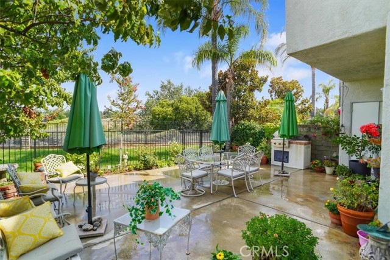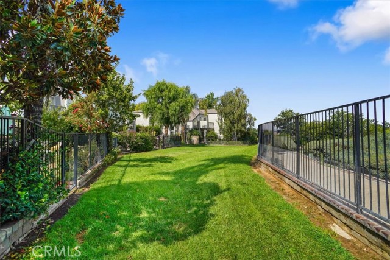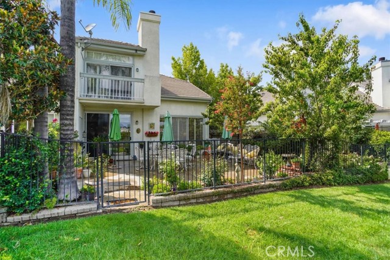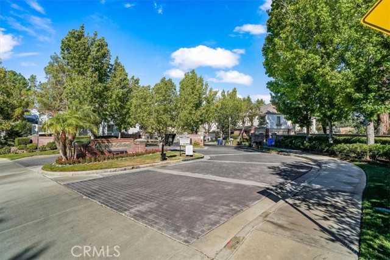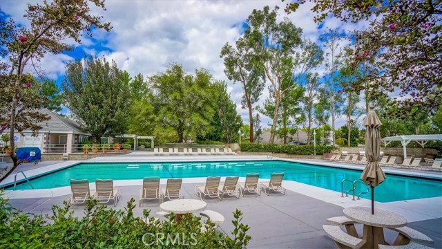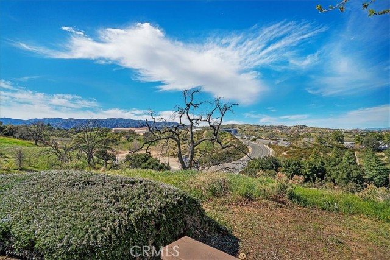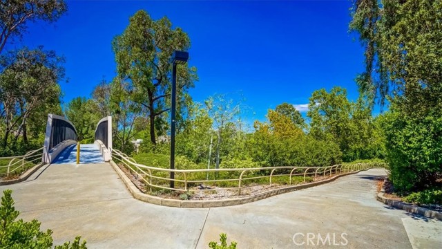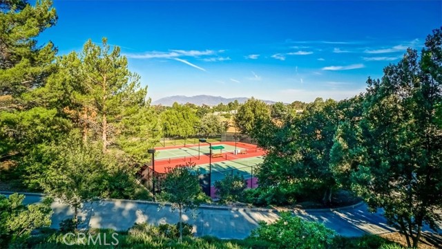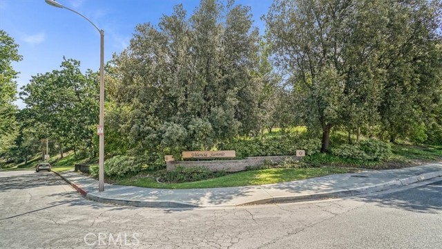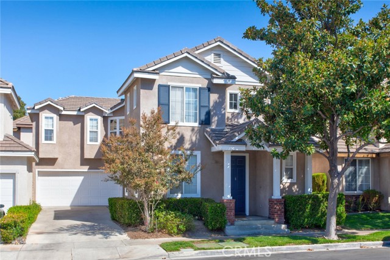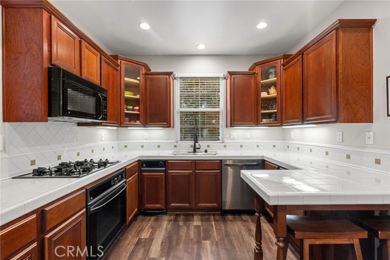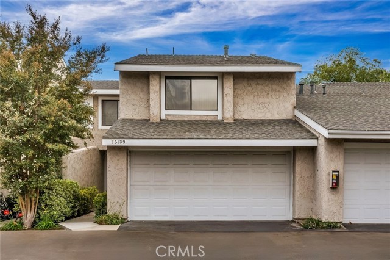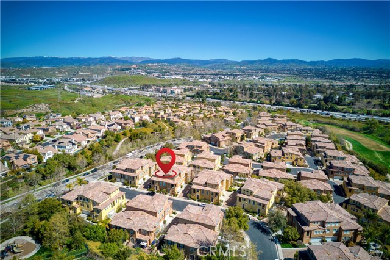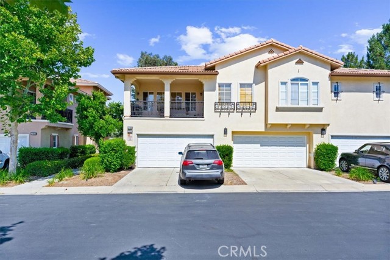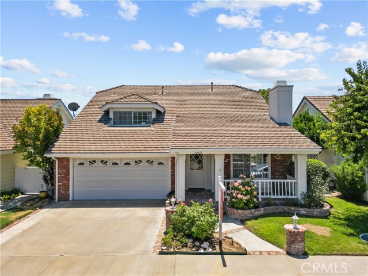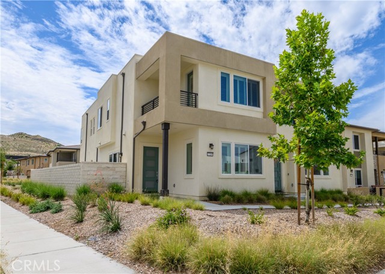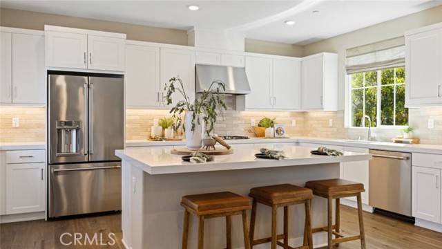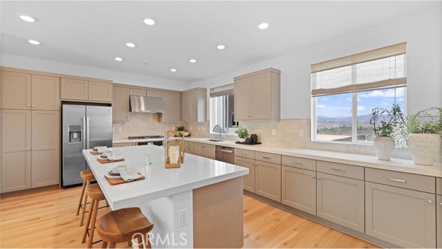24442 Hampton Drive #c
Valencia, CA 91355
Sold
24442 Hampton Drive #c
Valencia, CA 91355
Sold
Welcome Home to this luxury townhouse in the Stratford Collection, a gated community in the Valencia Summit. This home is the largest model and has approx. 2034 SF of living space with 3 bedrooms & 2.5 baths. This spacious floorplan has vaulted ceilings and large windows that provide beautiful natural light. Spanish tile flooring throughout the downstairs and stairway. The dining area flows into the living room with recessed lighting, shutters and a glass slider that leads to the backyard. The kitchen has been updated with granite counters and stainless steel appliances including Thermador range and built-in refrigerator. The kitchen opens up to the family room with a cozy brick fireplace and a second slider to the backyard. Downstairs you will also find a half bath and laundry room. All 3 bedrooms are upstairs along with 2 bathrooms. The master bedroom has its own fireplace as well as a balcony. The master bath has a walk-in shower, separate soaking tub and walk-in closet. The two secondary bedrooms are spacious. One has its own private balcony. Ceiling fans in all 3 bedrooms. The 3 car garage has built-in cabinets and an additional space perfect for storage, office or gym. The low maintenance backyard is lovely with views of the green belt and the canyon leading to Valencia Summit Park. BBQ included. Inside Laundry Room downstairs (Washer & Dryer Included) The Valencia Summit offers amazing walking trails along the paseo system, several community pools, a club house, tennis courts, kids play area and numerous greenbelts. Easy I-5 freeway access and No Mello Roos.
PROPERTY INFORMATION
| MLS # | SR23157423 | Lot Size | 463,239 Sq. Ft. |
| HOA Fees | $532/Monthly | Property Type | Townhouse |
| Price | $ 789,900
Price Per SqFt: $ 388 |
DOM | 828 Days |
| Address | 24442 Hampton Drive #c | Type | Residential |
| City | Valencia | Sq.Ft. | 2,034 Sq. Ft. |
| Postal Code | 91355 | Garage | 3 |
| County | Los Angeles | Year Built | 1988 |
| Bed / Bath | 3 / 2.5 | Parking | 6 |
| Built In | 1988 | Status | Closed |
| Sold Date | 2023-10-16 |
INTERIOR FEATURES
| Has Laundry | Yes |
| Laundry Information | Dryer Included, Gas Dryer Hookup, Individual Room, Inside, Washer Hookup, Washer Included |
| Has Fireplace | Yes |
| Fireplace Information | Family Room, Primary Bedroom, Gas Starter |
| Has Appliances | Yes |
| Kitchen Appliances | Built-In Range, Dishwasher, Double Oven, Electric Oven, Disposal, Gas Range, Gas Water Heater, Range Hood, Refrigerator, Trash Compactor |
| Kitchen Information | Granite Counters |
| Kitchen Area | Breakfast Nook, Dining Room |
| Has Heating | Yes |
| Heating Information | Central |
| Room Information | All Bedrooms Up, Family Room, Laundry, Living Room, Primary Bathroom, Primary Bedroom, Primary Suite, Office, Walk-In Closet |
| Has Cooling | Yes |
| Cooling Information | Central Air |
| Flooring Information | Carpet, Tile |
| InteriorFeatures Information | Balcony, Ceiling Fan(s), Granite Counters, High Ceilings, Open Floorplan, Storage |
| EntryLocation | Front |
| Entry Level | 2 |
| Has Spa | Yes |
| SpaDescription | Association |
| SecuritySafety | Carbon Monoxide Detector(s), Gated Community, Smoke Detector(s) |
| Bathroom Information | Separate tub and shower, Soaking Tub, Walk-in shower |
| Main Level Bedrooms | 0 |
| Main Level Bathrooms | 1 |
EXTERIOR FEATURES
| Roof | Tile |
| Has Pool | No |
| Pool | Association |
| Has Patio | Yes |
| Patio | Patio |
| Has Fence | Yes |
| Fencing | Block, Wrought Iron |
WALKSCORE
MAP
MORTGAGE CALCULATOR
- Principal & Interest:
- Property Tax: $843
- Home Insurance:$119
- HOA Fees:$532
- Mortgage Insurance:
PRICE HISTORY
| Date | Event | Price |
| 10/16/2023 | Sold | $820,000 |
| 08/25/2023 | Sold | $789,900 |

Topfind Realty
REALTOR®
(844)-333-8033
Questions? Contact today.
Interested in buying or selling a home similar to 24442 Hampton Drive #c?
Valencia Similar Properties
Listing provided courtesy of Laurence Salgarolo, Engel & Volkers Santa Clarita. Based on information from California Regional Multiple Listing Service, Inc. as of #Date#. This information is for your personal, non-commercial use and may not be used for any purpose other than to identify prospective properties you may be interested in purchasing. Display of MLS data is usually deemed reliable but is NOT guaranteed accurate by the MLS. Buyers are responsible for verifying the accuracy of all information and should investigate the data themselves or retain appropriate professionals. Information from sources other than the Listing Agent may have been included in the MLS data. Unless otherwise specified in writing, Broker/Agent has not and will not verify any information obtained from other sources. The Broker/Agent providing the information contained herein may or may not have been the Listing and/or Selling Agent.
