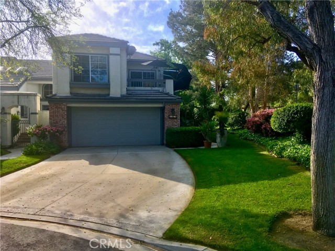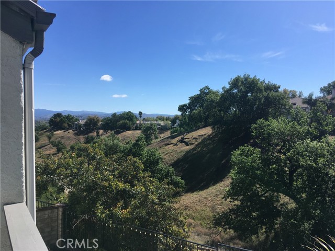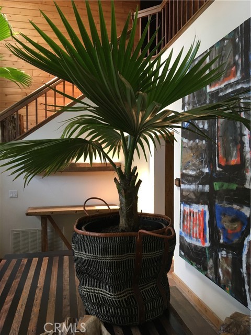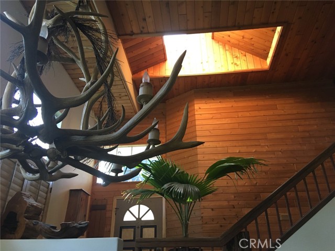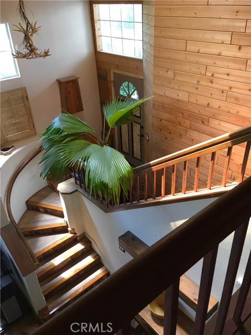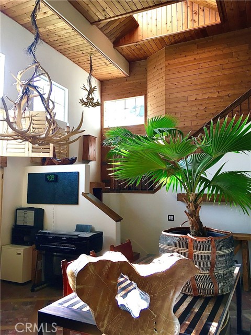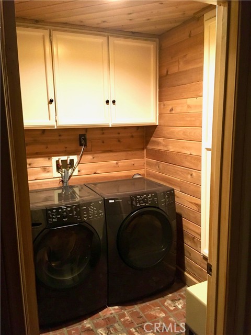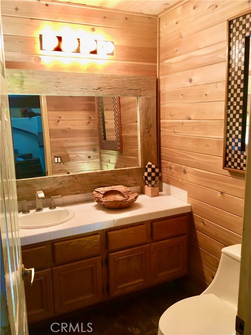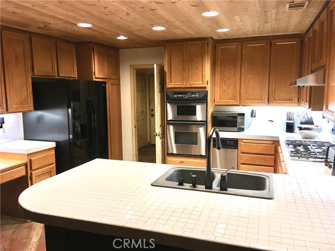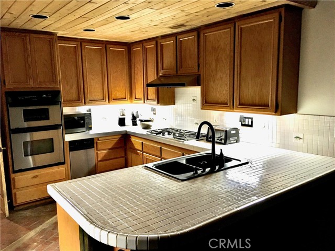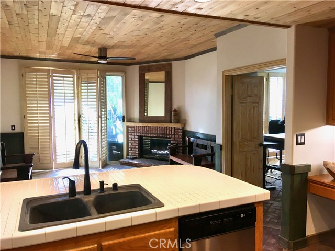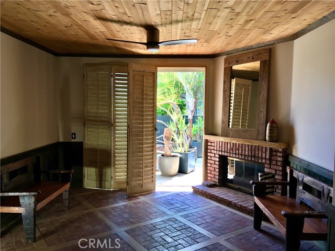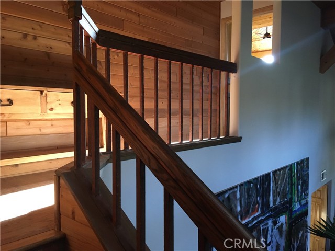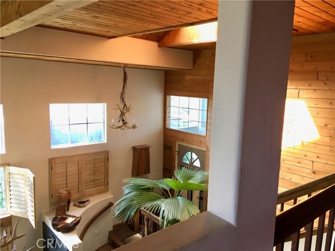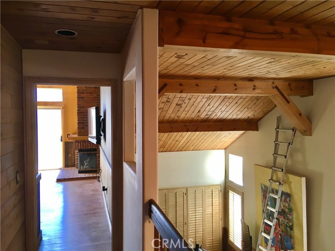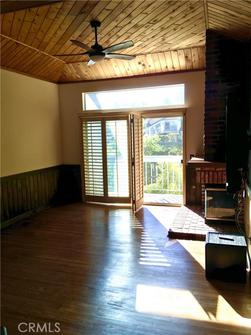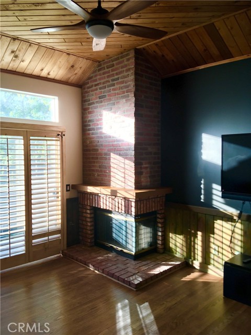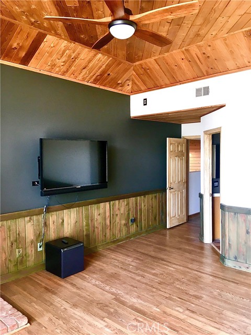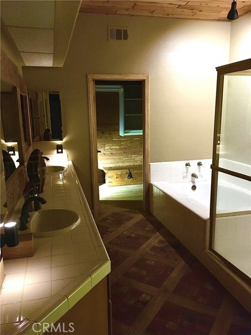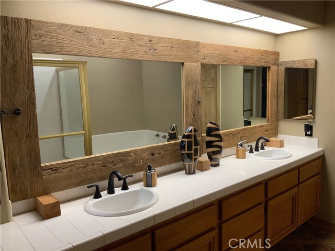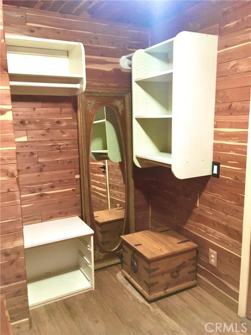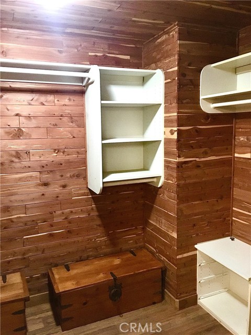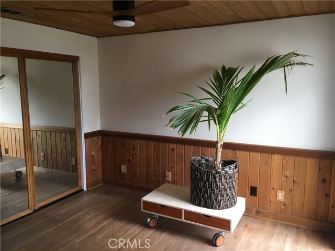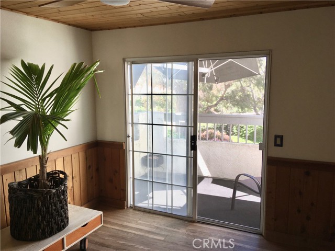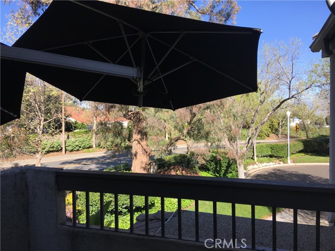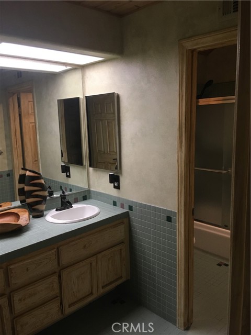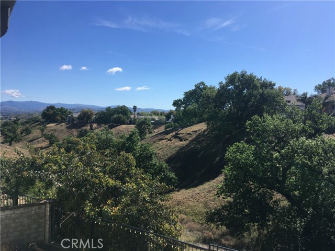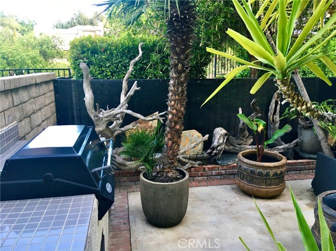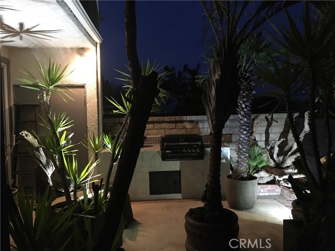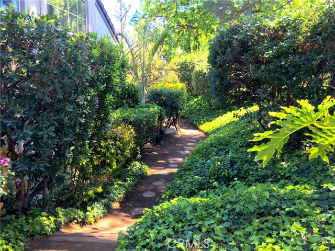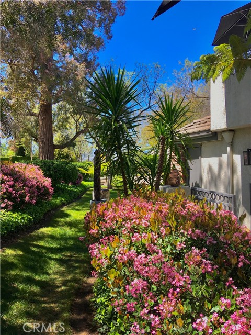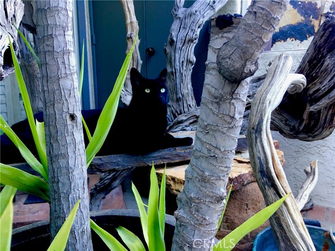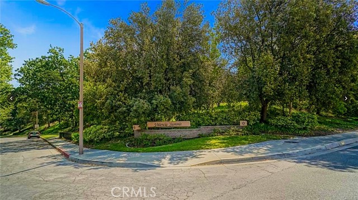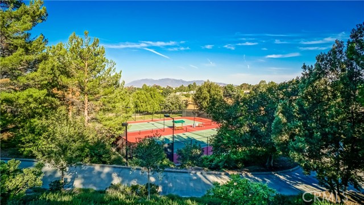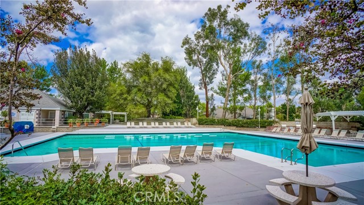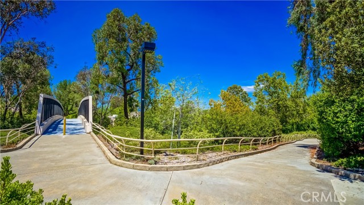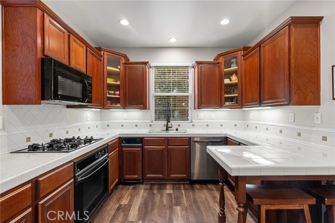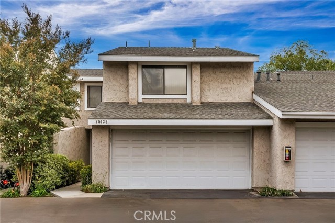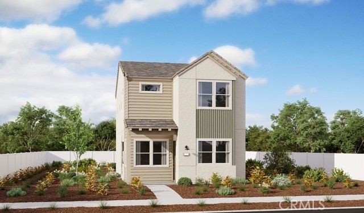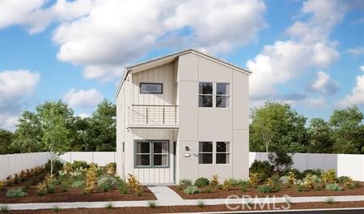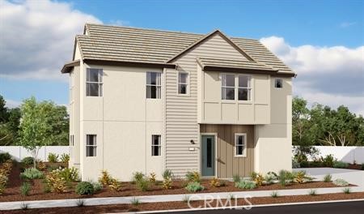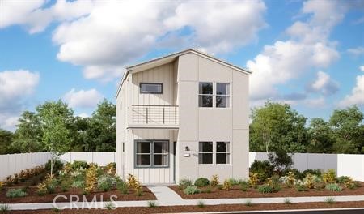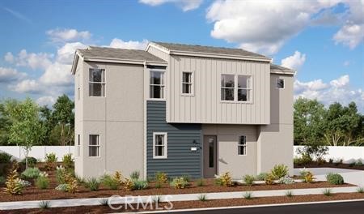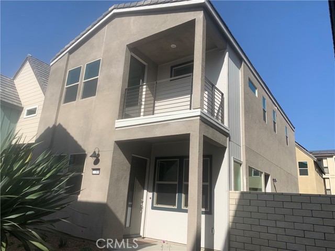24522 Windsor Drive #a
Valencia, CA 91355
Sold
24522 Windsor Drive #a
Valencia, CA 91355
Sold
This one of a kind Valencia Summit Stratford Collection townhome is your home away from home! Tucked away at the end of a private and gated cul-de-sac, you'll enjoy the utmost privacy with only one neighbor. With 3 bedrooms, 2.5 bathrooms, and 2034 square feet of living space, this extraordinary home is the largest model in the community. Step inside to a light and bright open floor plan featuring cedar wood walls and ceilings which add a touch of rustic elegance. With the high ceilings, skylights and lots of windows there is an abundance of natural light streaming in. The brick flooring with wood inlay is absolutely stunning! Cozy up by not one, but two fireplaces on chilly evenings or step out onto one of the two private balconies for a breath of fresh air. Let's not forget about the built-in gas BBQ, perfect for entertaining guests. Enjoy picturesque views of the scenic open space and trails right from your own backyard. HOA amenities include, lighted tennis courts, clubhouse, 2 Stratford pools, 1 Olympic sized pool, along with multiple nearby pools for your enjoyment. Super fantastic location! Close proximity to freeway, mall, restaurants, shopping, Henry Mayo hospital, UCLA Health, MPI Health, First Entertainment Credit Union, trails & parks. Don't miss your chance to call this place home. No Mello-Roos Assessments!!! Schedule a showing today before it's gone!
PROPERTY INFORMATION
| MLS # | SR24071000 | Lot Size | 210,090 Sq. Ft. |
| HOA Fees | $534/Monthly | Property Type | Townhouse |
| Price | $ 768,800
Price Per SqFt: $ 378 |
DOM | 602 Days |
| Address | 24522 Windsor Drive #a | Type | Residential |
| City | Valencia | Sq.Ft. | 2,034 Sq. Ft. |
| Postal Code | 91355 | Garage | 2 |
| County | Los Angeles | Year Built | 1989 |
| Bed / Bath | 3 / 2.5 | Parking | 2 |
| Built In | 1989 | Status | Closed |
| Sold Date | 2024-07-05 |
INTERIOR FEATURES
| Has Laundry | Yes |
| Laundry Information | Dryer Included, Individual Room, Inside, Washer Included |
| Has Fireplace | Yes |
| Fireplace Information | Family Room, Primary Bedroom |
| Has Appliances | Yes |
| Kitchen Appliances | Built-In Range, Dishwasher, Microwave, Refrigerator, Trash Compactor |
| Kitchen Information | Kitchen Open to Family Room |
| Kitchen Area | Area, Breakfast Counter / Bar |
| Has Heating | Yes |
| Heating Information | Central |
| Room Information | All Bedrooms Up, Family Room, Kitchen, Laundry, Living Room, Primary Bathroom, Primary Bedroom |
| Has Cooling | Yes |
| Cooling Information | Central Air |
| Flooring Information | Wood |
| InteriorFeatures Information | Balcony, Beamed Ceilings, Ceiling Fan(s), High Ceilings, Recessed Lighting, Tile Counters |
| DoorFeatures | Panel Doors, Sliding Doors |
| EntryLocation | front |
| Entry Level | 1 |
| Has Spa | Yes |
| SpaDescription | Association, Community |
| WindowFeatures | Plantation Shutters |
| SecuritySafety | Gated Community |
| Bathroom Information | Bathtub, Shower |
| Main Level Bedrooms | 0 |
| Main Level Bathrooms | 1 |
EXTERIOR FEATURES
| Roof | Tile |
| Has Pool | No |
| Pool | Association, Community |
| Has Patio | Yes |
| Patio | Covered |
| Has Fence | Yes |
| Fencing | Block |
WALKSCORE
MAP
MORTGAGE CALCULATOR
- Principal & Interest:
- Property Tax: $820
- Home Insurance:$119
- HOA Fees:$534
- Mortgage Insurance:
PRICE HISTORY
| Date | Event | Price |
| 07/05/2024 | Sold | $768,800 |
| 05/24/2024 | Price Change | $768,800 (-2.56%) |
| 04/26/2024 | Price Change | $765,000 (-3.04%) |
| 04/15/2024 | Listed | $789,000 |

Topfind Realty
REALTOR®
(844)-333-8033
Questions? Contact today.
Interested in buying or selling a home similar to 24522 Windsor Drive #a?
Valencia Similar Properties
Listing provided courtesy of Mary Ruiz, Realty Executives Homes. Based on information from California Regional Multiple Listing Service, Inc. as of #Date#. This information is for your personal, non-commercial use and may not be used for any purpose other than to identify prospective properties you may be interested in purchasing. Display of MLS data is usually deemed reliable but is NOT guaranteed accurate by the MLS. Buyers are responsible for verifying the accuracy of all information and should investigate the data themselves or retain appropriate professionals. Information from sources other than the Listing Agent may have been included in the MLS data. Unless otherwise specified in writing, Broker/Agent has not and will not verify any information obtained from other sources. The Broker/Agent providing the information contained herein may or may not have been the Listing and/or Selling Agent.
