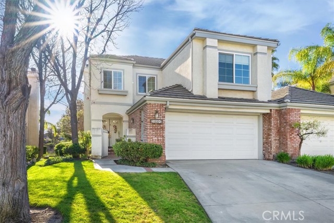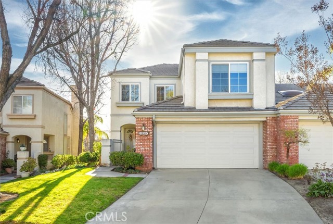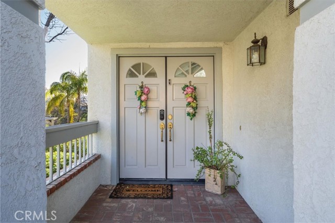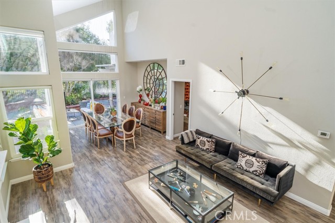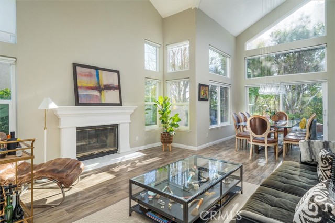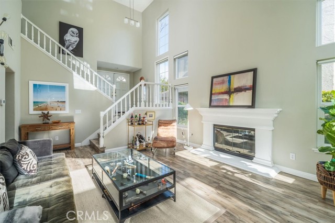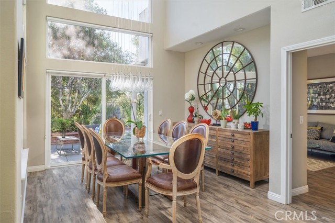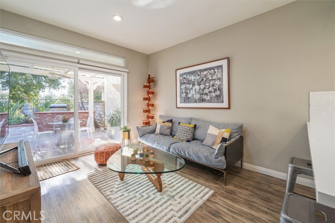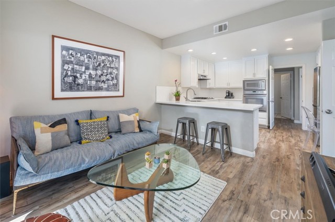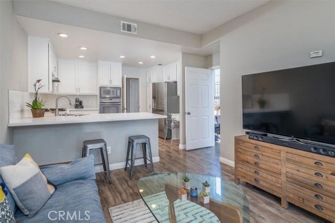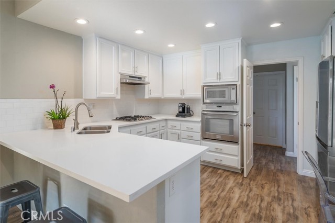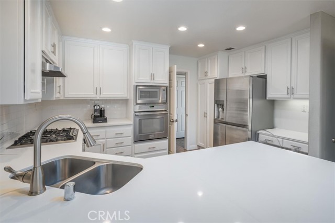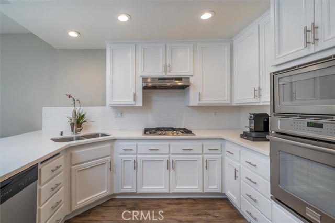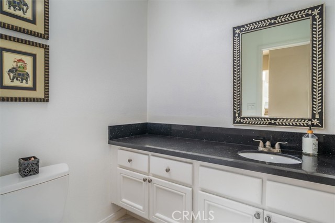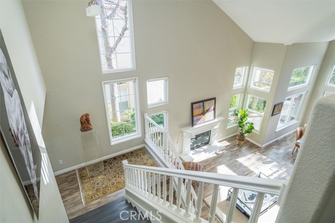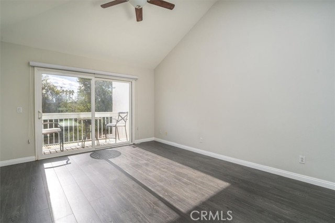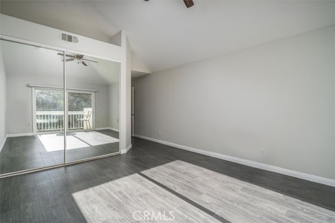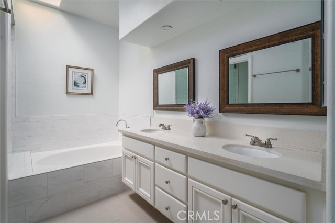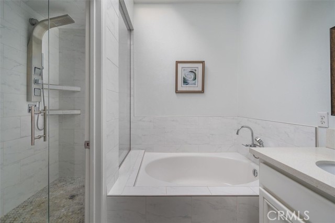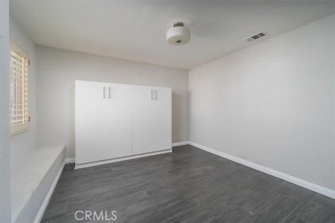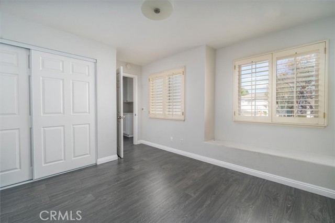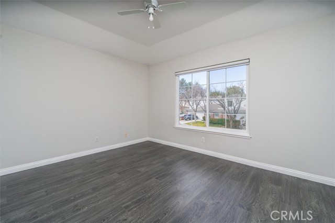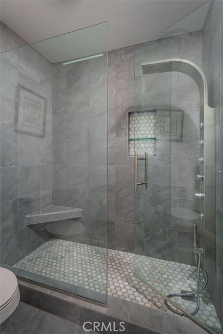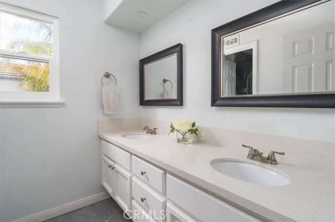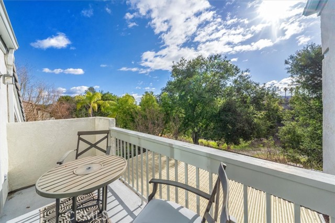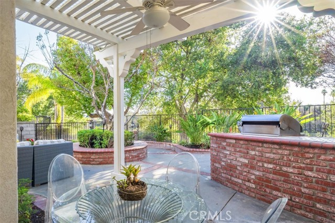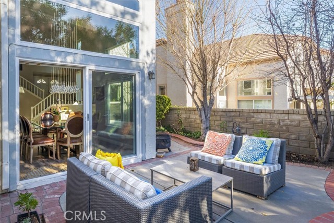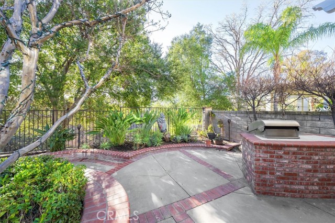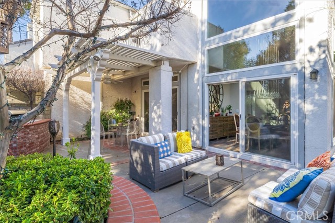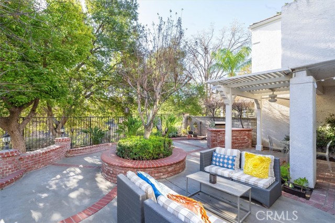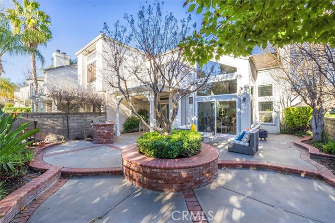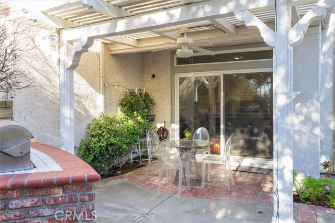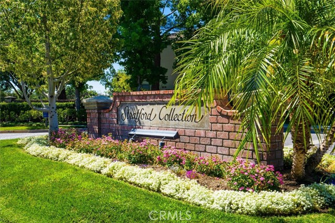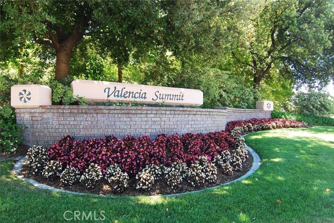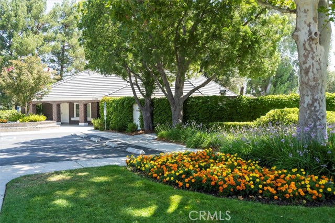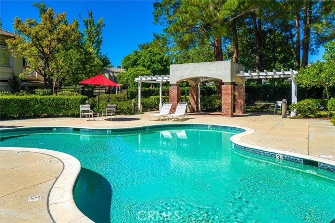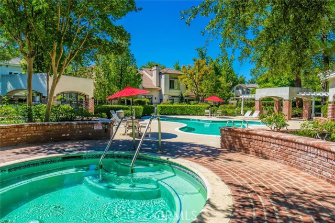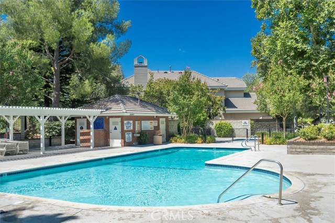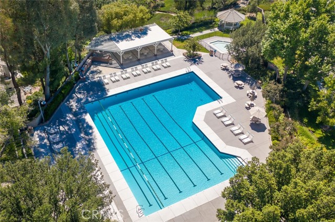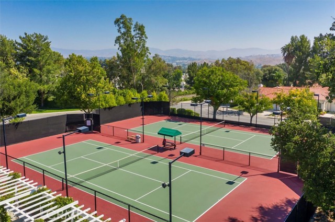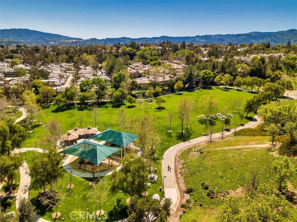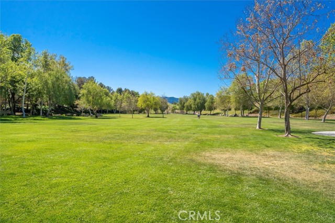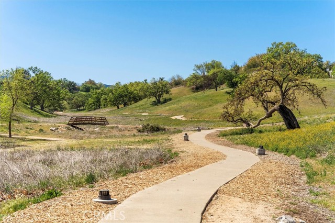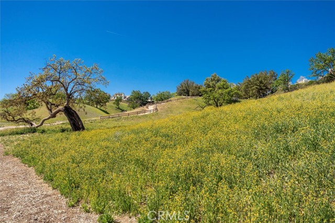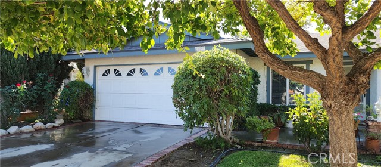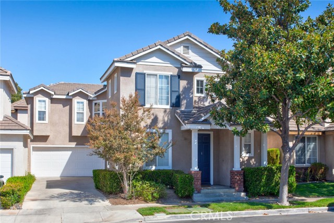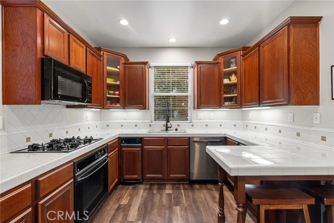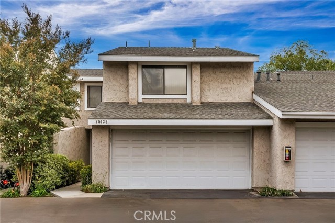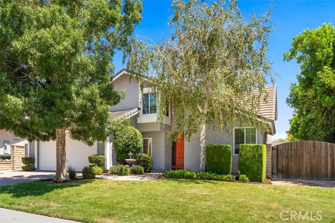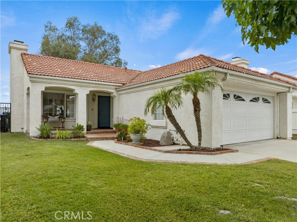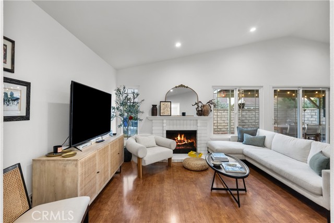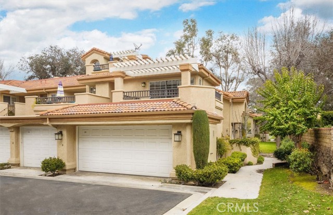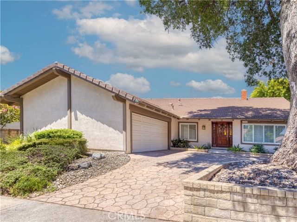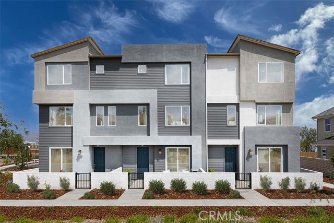24616 Brighton Drive #c
Valencia, CA 91355
Sold
24616 Brighton Drive #c
Valencia, CA 91355
Sold
SPECTACULAR VIEWS! Located in the prestigious gated community of the Stratford Collection, this highly desirable townhouse has GORGEOUS views of the Summit Park. Elegance abounds with soaring ceilings, designer lighting, easy-care hard surface flooring, a cozy fireplace, and custom Smith and Noble window coverings with convenient remote control. With stainless steel appliances, abundant storage, and an efficient layout, the kitchen is perfect for the home chef. There is fantastic indoor/outdoor flow from the large newer sliding glass doors. The master bedroom has a serene view and features a spa-like en suite bath. The secondary bedrooms are large and bright and the other two bathrooms have been completely updated with beautiful tiles and quartz countertops. Like a fine resort, the entertainer's backyard features a large patio area for enjoying outdoor grilling and dining, plus an easy-to-maintain, drought-tolerant perimeter garden. There is also a 2-car garage with plentiful storage. Other upgrades include newer windows. The association has incredible amenities including pools, spas, tennis courts, a clubhouse, and BBQ areas. The community is centrally located to the best that Valencia has to offer, including restaurants, shopping, easy freeway access, and award-winning Schools! NO MELLO ROOS!
PROPERTY INFORMATION
| MLS # | SR23028736 | Lot Size | 716,118 Sq. Ft. |
| HOA Fees | $532/Monthly | Property Type | Townhouse |
| Price | $ 790,000
Price Per SqFt: $ 427 |
DOM | 1012 Days |
| Address | 24616 Brighton Drive #c | Type | Residential |
| City | Valencia | Sq.Ft. | 1,850 Sq. Ft. |
| Postal Code | 91355 | Garage | 2 |
| County | Los Angeles | Year Built | 1989 |
| Bed / Bath | 3 / 2.5 | Parking | 2 |
| Built In | 1989 | Status | Closed |
| Sold Date | 2023-04-18 |
INTERIOR FEATURES
| Has Laundry | Yes |
| Laundry Information | Individual Room, Inside |
| Has Fireplace | Yes |
| Fireplace Information | Library |
| Has Appliances | Yes |
| Kitchen Appliances | Built-In Range, Disposal |
| Kitchen Area | Area, Breakfast Counter / Bar, Dining Room, In Kitchen |
| Has Heating | Yes |
| Heating Information | Central |
| Room Information | All Bedrooms Up, Kitchen, Laundry, Living Room, Master Bathroom, Master Bedroom, Master Suite |
| Has Cooling | Yes |
| Cooling Information | Central Air |
| InteriorFeatures Information | Cathedral Ceiling(s), Quartz Counters, Recessed Lighting |
| EntryLocation | ground |
| Has Spa | Yes |
| SpaDescription | Association |
| WindowFeatures | Custom Covering, Double Pane Windows, Low Emissivity Windows, Screens |
| SecuritySafety | Automatic Gate, Carbon Monoxide Detector(s), Gated Community, Smoke Detector(s) |
| Bathroom Information | Bathtub, Low Flow Shower, Low Flow Toilet(s), Shower, Shower in Tub, Exhaust fan(s), Remodeled |
| Main Level Bedrooms | 0 |
| Main Level Bathrooms | 1 |
EXTERIOR FEATURES
| Has Pool | No |
| Pool | Association |
| Has Patio | Yes |
| Patio | Patio, Rear Porch |
WALKSCORE
MAP
MORTGAGE CALCULATOR
- Principal & Interest:
- Property Tax: $843
- Home Insurance:$119
- HOA Fees:$532
- Mortgage Insurance:
PRICE HISTORY
| Date | Event | Price |
| 04/18/2023 | Sold | $815,000 |
| 04/13/2023 | Pending | $790,000 |
| 03/08/2023 | Active Under Contract | $790,000 |
| 02/24/2023 | Listed | $790,000 |

Topfind Realty
REALTOR®
(844)-333-8033
Questions? Contact today.
Interested in buying or selling a home similar to 24616 Brighton Drive #c?
Valencia Similar Properties
Listing provided courtesy of Kathryn Werner, Pinnacle Estate Properties, Inc.. Based on information from California Regional Multiple Listing Service, Inc. as of #Date#. This information is for your personal, non-commercial use and may not be used for any purpose other than to identify prospective properties you may be interested in purchasing. Display of MLS data is usually deemed reliable but is NOT guaranteed accurate by the MLS. Buyers are responsible for verifying the accuracy of all information and should investigate the data themselves or retain appropriate professionals. Information from sources other than the Listing Agent may have been included in the MLS data. Unless otherwise specified in writing, Broker/Agent has not and will not verify any information obtained from other sources. The Broker/Agent providing the information contained herein may or may not have been the Listing and/or Selling Agent.
