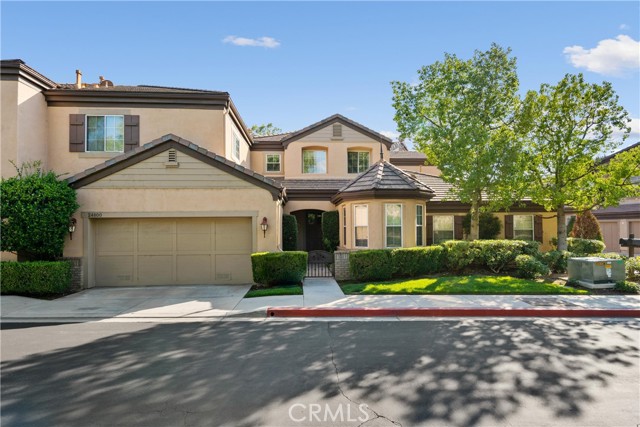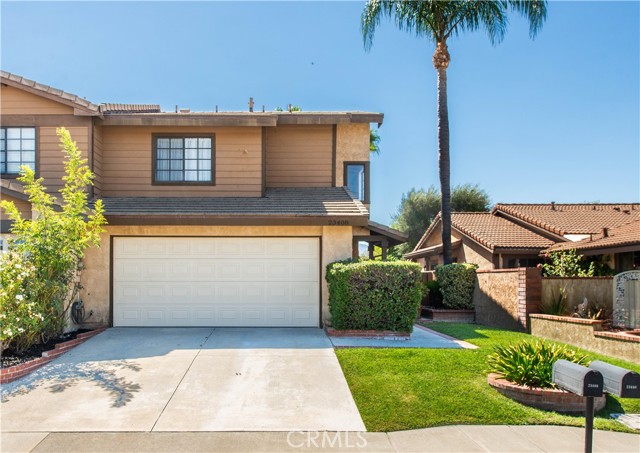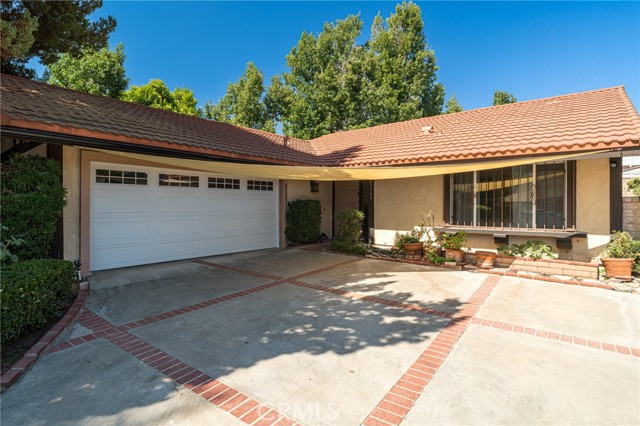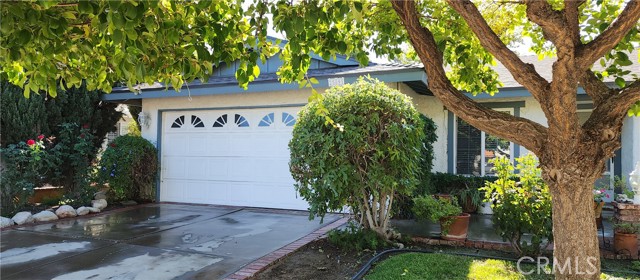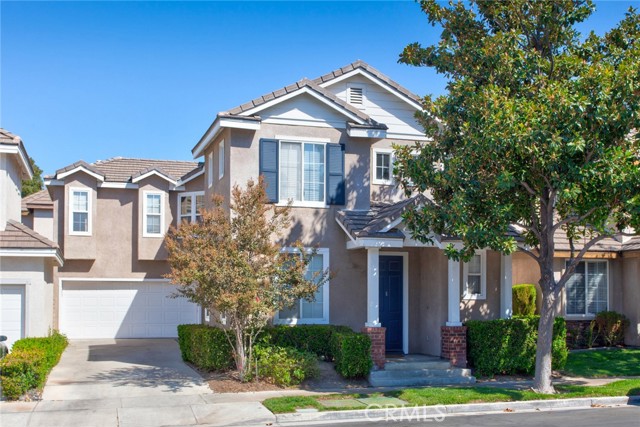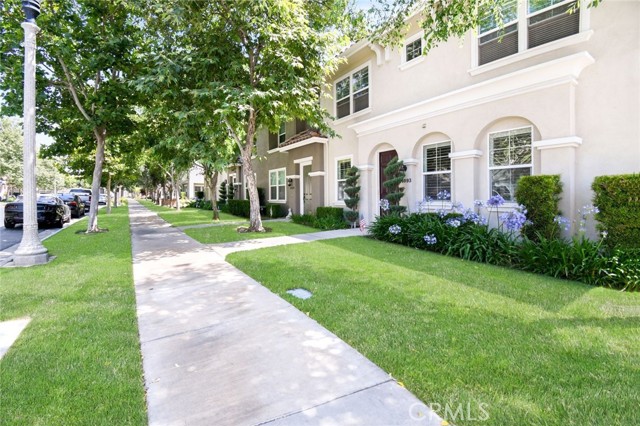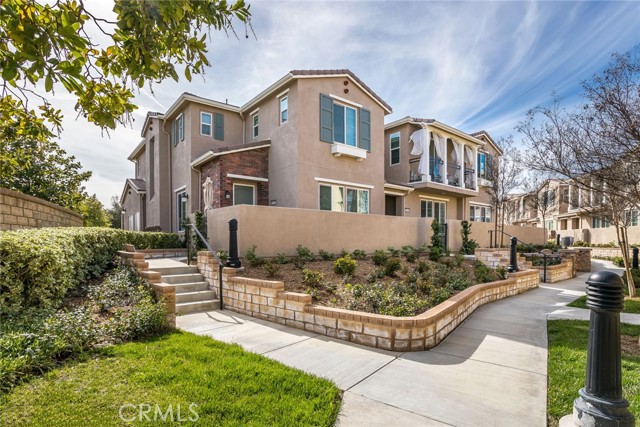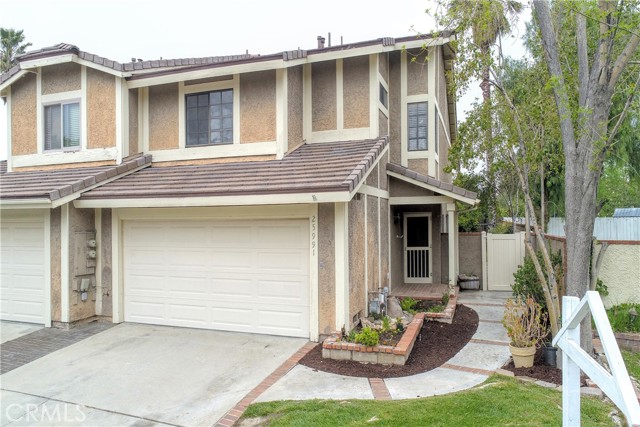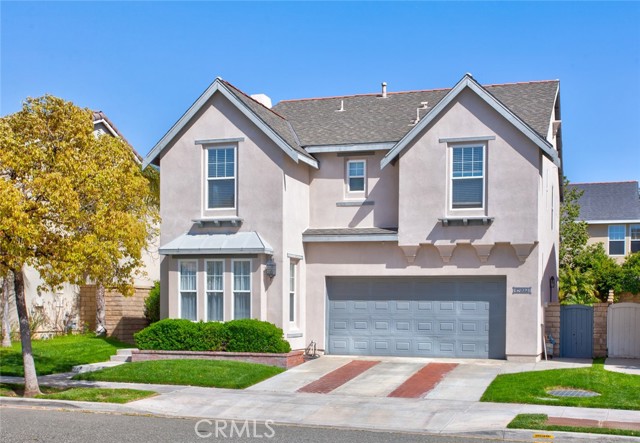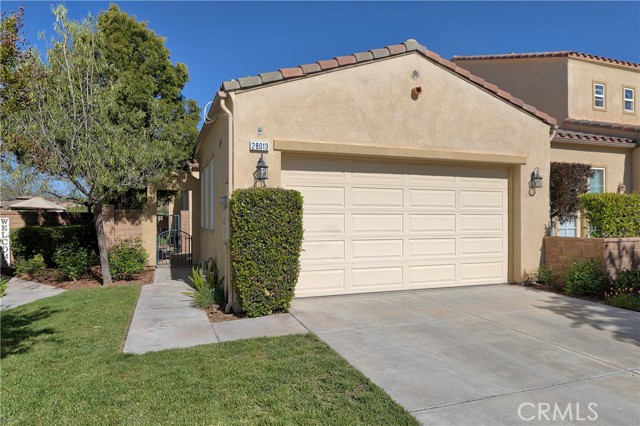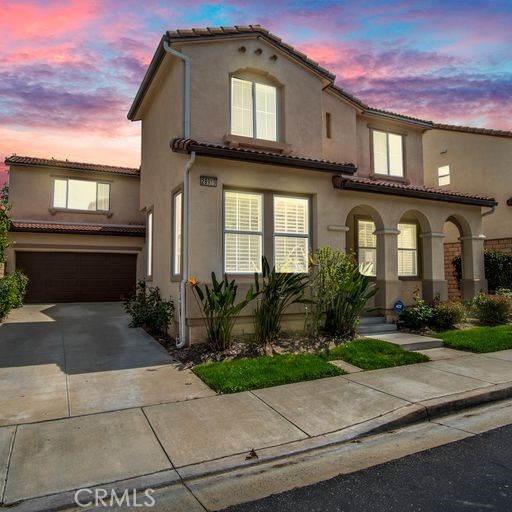24802 Avignon Drive
Valencia, CA 91355
Sold
Rare opportunity to own a 2 Bedroom and 2.5 Bathroom, Lofted townhouse located in one of the most sought-after communities in Valencia. Avignon's gated community is adjacent to the Valencia Country Club and within walking distance to the Town Center Mall. This townhome has beautiful views of the manicured interior gardens and its own gated private patio. The desirable floor plan has mostly shuttered windows, and cathedral ceilings in the large family room, which is centered by the fireplace and has direct access to the patio. The separate dining room has an arched pass through to the large galley kitchen which is bookended by a large dining nook. The ensuite Main Bedroom is downstairs with a huge, dual door, walk-in closet. It also features a private bathroom with double sinks and a vanity area, plus a separate garden tub and shower, fireplace, and direct access to the patio. Guests will enjoy the downstairs powder room with pedestal sink. A huge Secondary Bedroom upstairs also has a dual access bath and its own spacious walk-in closet. The stairs to the Loft feature a landing with seating and under seat shelving, while the Loft has beautiful oak shelving and its own window seats. The Loft could be used as a 3rd bedroom or home office. Additional property features include a direct access two-car garage with custom cabinetry and downstairs laundry room with included washer and dryer and sink. Must see to appreciate the serenity and privacy the Avignon community offers! Easy freeway access and a quick walk to all the amenities including a relaxing pool, spa, outdoor fireplace, and BBQ area.
PROPERTY INFORMATION
| MLS # | SR23171852 | Lot Size | 139,111 Sq. Ft. |
| HOA Fees | $528/Monthly | Property Type | Condominium |
| Price | $ 775,000
Price Per SqFt: $ 404 |
DOM | 780 Days |
| Address | 24802 Avignon Drive | Type | Residential |
| City | Valencia | Sq.Ft. | 1,919 Sq. Ft. |
| Postal Code | 91355 | Garage | 2 |
| County | Los Angeles | Year Built | 1998 |
| Bed / Bath | 2 / 2.5 | Parking | 2 |
| Built In | 1998 | Status | Closed |
| Sold Date | 2024-02-09 |
INTERIOR FEATURES
| Has Laundry | Yes |
| Laundry Information | Dryer Included, Individual Room, Inside, Washer Hookup, Washer Included |
| Has Fireplace | Yes |
| Fireplace Information | Living Room, Primary Bedroom, Gas |
| Has Appliances | Yes |
| Kitchen Appliances | Dishwasher, Electric Oven, Gas Cooktop, Gas Water Heater, Microwave, Refrigerator |
| Kitchen Information | Tile Counters |
| Kitchen Area | Area, Breakfast Nook, Dining Room, Separated |
| Has Heating | Yes |
| Heating Information | Central, Natural Gas |
| Room Information | Bonus Room, Family Room, Galley Kitchen, Great Room, Kitchen, Laundry, Living Room, Loft, Main Floor Bedroom, Main Floor Primary Bedroom, Primary Bathroom, Primary Bedroom, Primary Suite, Office, See Remarks, Walk-In Closet |
| Has Cooling | Yes |
| Cooling Information | Central Air, Electric |
| Flooring Information | Carpet, Tile |
| InteriorFeatures Information | Cathedral Ceiling(s), High Ceilings, Living Room Balcony, Tile Counters |
| EntryLocation | Street |
| Entry Level | 1 |
| Has Spa | Yes |
| SpaDescription | Association |
| SecuritySafety | Automatic Gate, Gated Community |
| Bathroom Information | Bathtub, Shower, Shower in Tub, Double Sinks in Primary Bath, Tile Counters, Vanity area |
| Main Level Bedrooms | 1 |
| Main Level Bathrooms | 2 |
EXTERIOR FEATURES
| FoundationDetails | Slab |
| Roof | Concrete |
| Has Pool | No |
| Pool | Association |
| Has Patio | Yes |
| Patio | Patio, Rear Porch |
| Has Fence | Yes |
| Fencing | Block |
WALKSCORE
MAP
MORTGAGE CALCULATOR
- Principal & Interest:
- Property Tax: $827
- Home Insurance:$119
- HOA Fees:$528
- Mortgage Insurance:
PRICE HISTORY
| Date | Event | Price |
| 02/09/2024 | Sold | $750,000 |
| 01/19/2024 | Pending | $775,000 |
| 11/20/2023 | Price Change | $775,000 (-2.52%) |
| 09/15/2023 | Listed | $795,000 |

Topfind Realty
REALTOR®
(844)-333-8033
Questions? Contact today.
Interested in buying or selling a home similar to 24802 Avignon Drive?
Valencia Similar Properties
Listing provided courtesy of Dean Cox, RE/MAX of Santa Clarita. Based on information from California Regional Multiple Listing Service, Inc. as of #Date#. This information is for your personal, non-commercial use and may not be used for any purpose other than to identify prospective properties you may be interested in purchasing. Display of MLS data is usually deemed reliable but is NOT guaranteed accurate by the MLS. Buyers are responsible for verifying the accuracy of all information and should investigate the data themselves or retain appropriate professionals. Information from sources other than the Listing Agent may have been included in the MLS data. Unless otherwise specified in writing, Broker/Agent has not and will not verify any information obtained from other sources. The Broker/Agent providing the information contained herein may or may not have been the Listing and/or Selling Agent.
