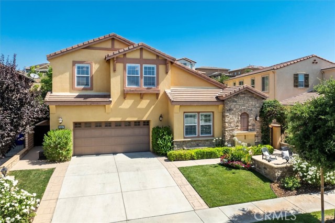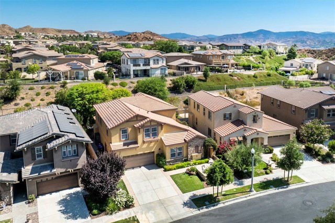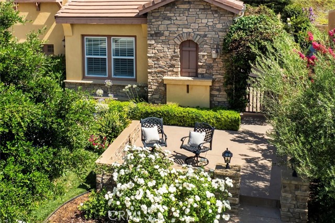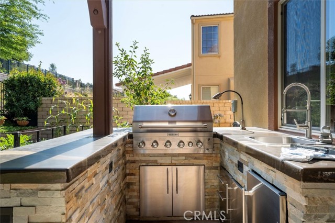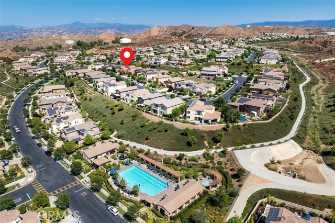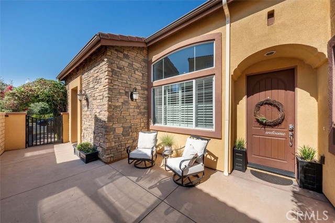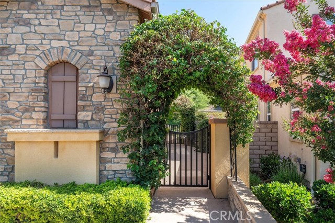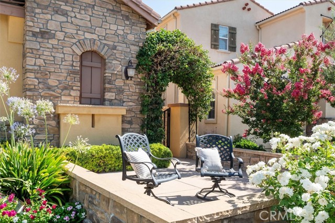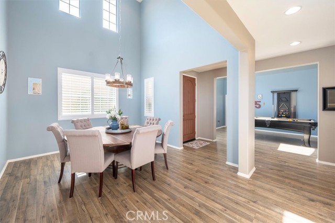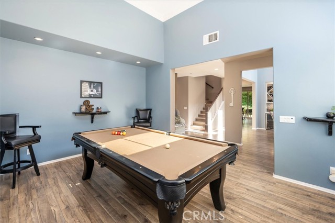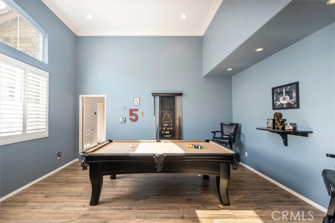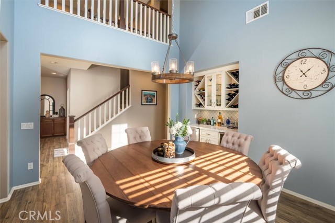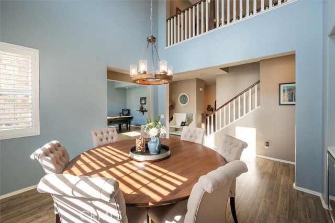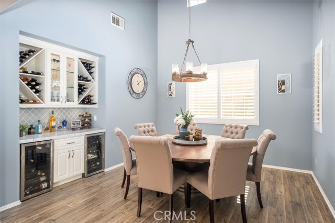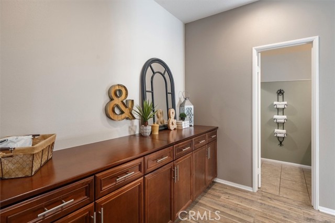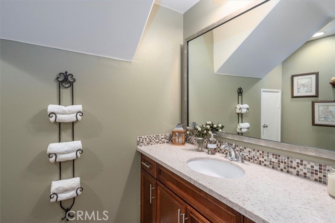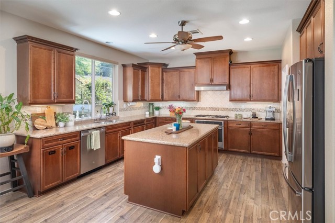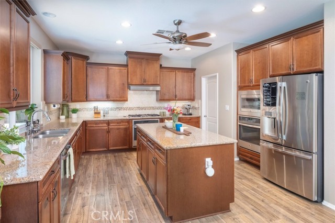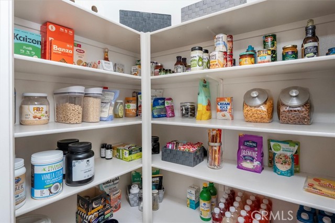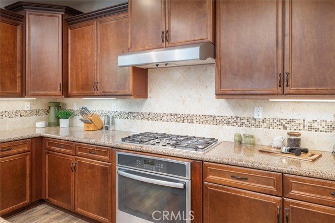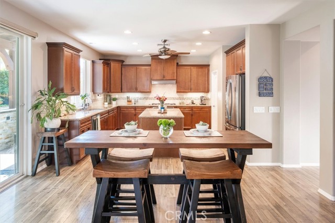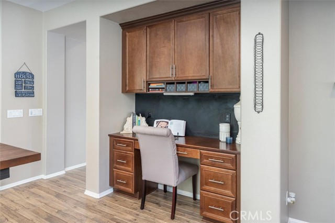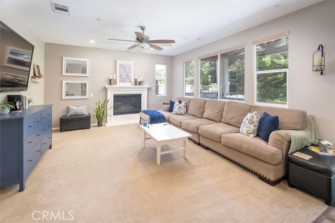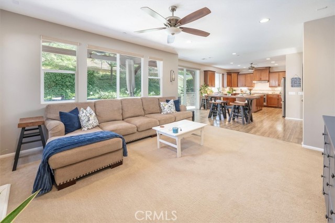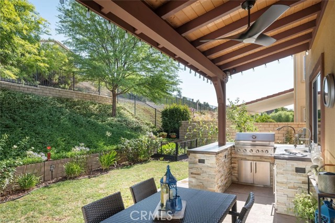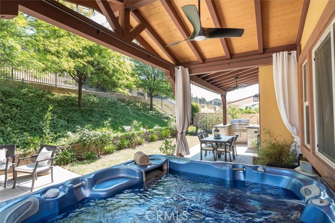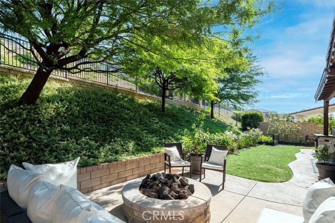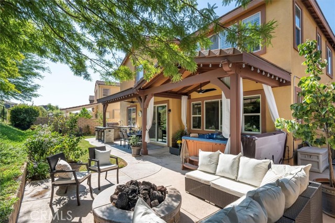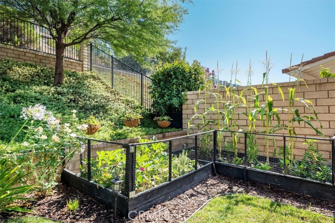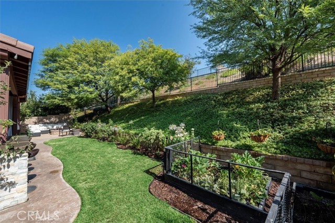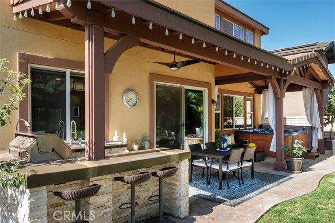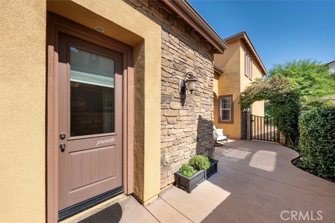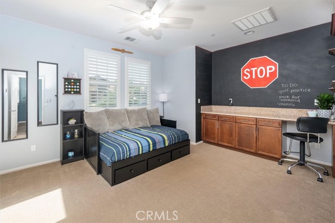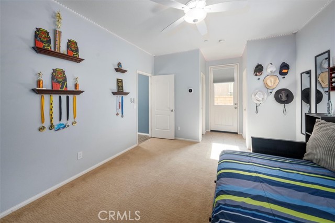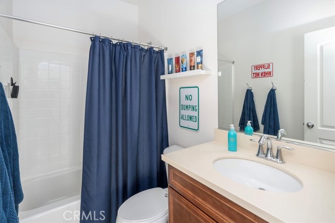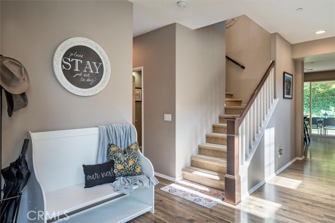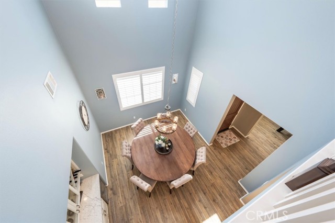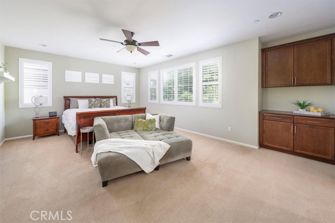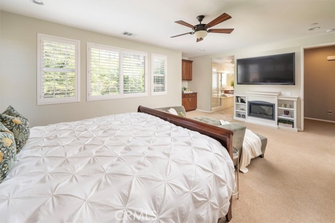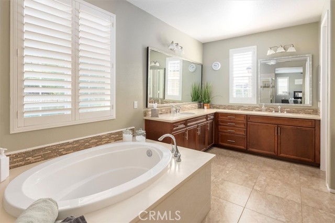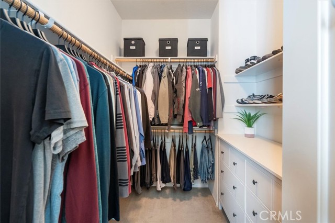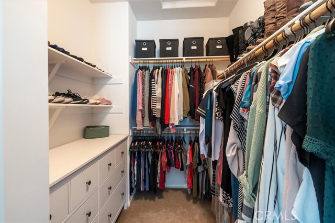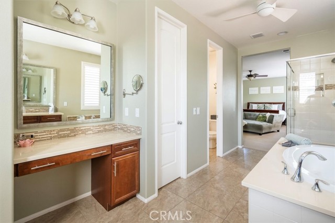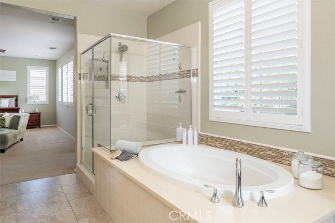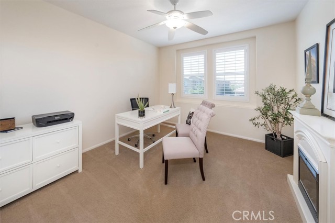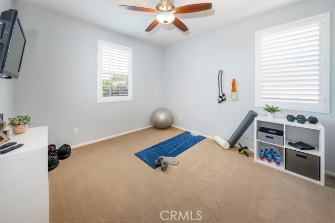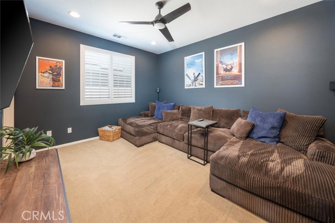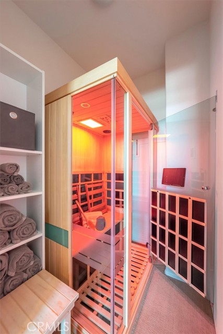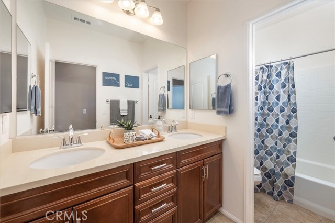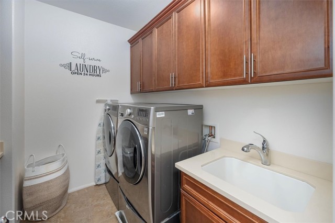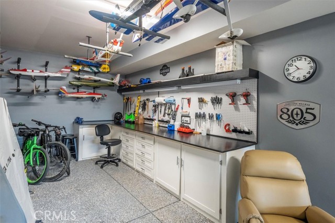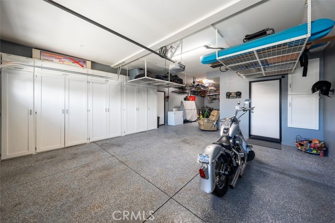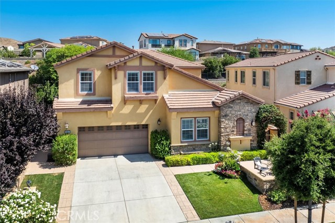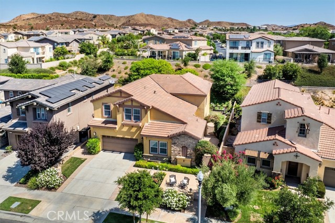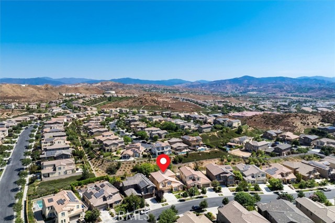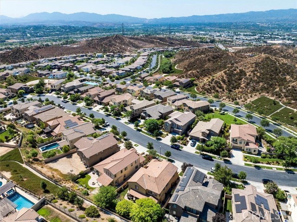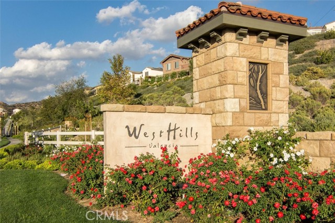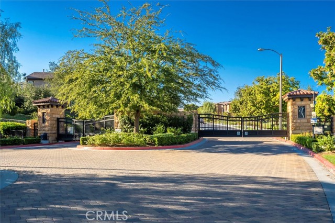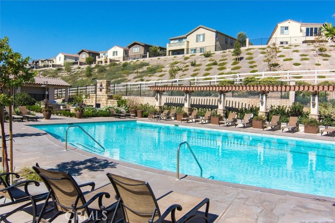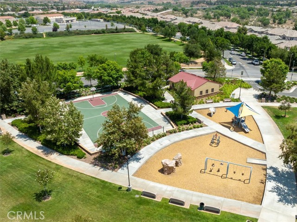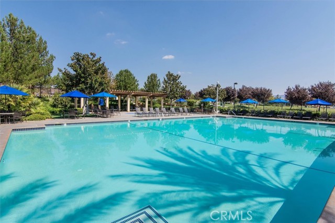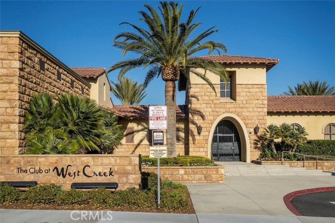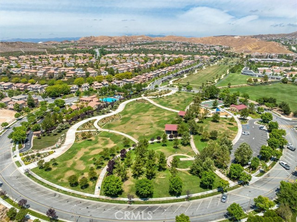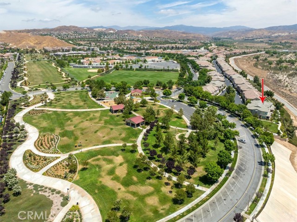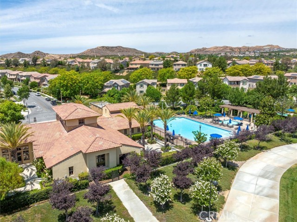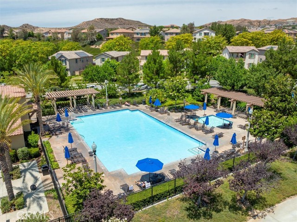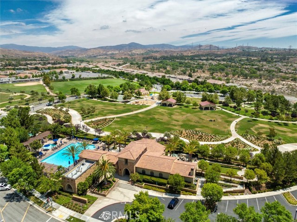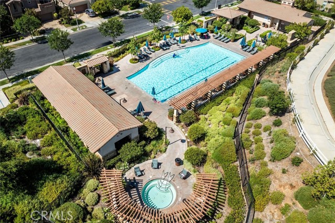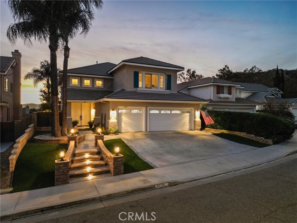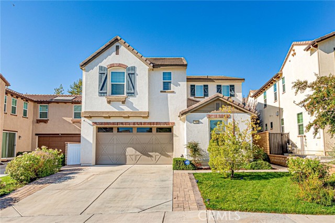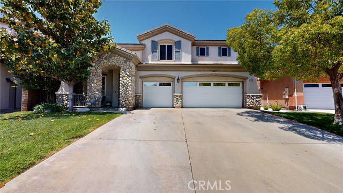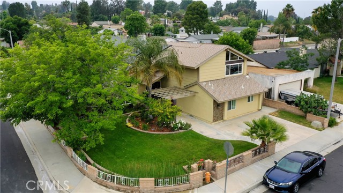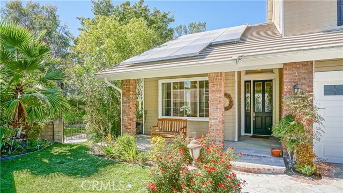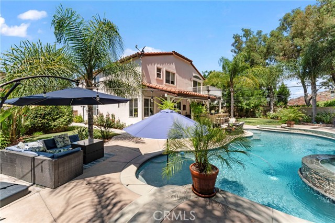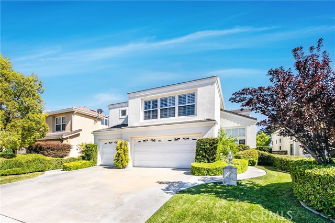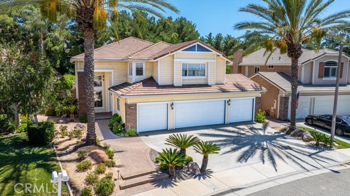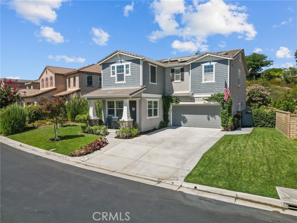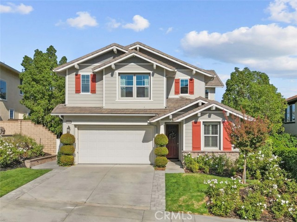24867 Carbon Lane
Valencia, CA 91354
Sold
Discover Your Dream Home! This gorgeous, newly built 5-bed, 3.5-bath home in beautiful Valencia offers luxurious living with an open floor concept, abundant natural light, high ceilings, and hardwood floors throughout. Located in the gated West Creek Community, this home boasts exceptional amenities and a vibrant neighborhood atmosphere. Enjoy the finest finishes, recessed LED lighting, and generously spacious living areas. The gourmet kitchen features top-of-the-line stainless steel appliances, granite counters, an island, and direct access to a stunning patio. The bright and spacious main bedroom includes a “his and hers” walk in closet, a vanity, dual sinks, a shower, and a soaker tub. The home also features equally spacious bedrooms and a casita, with most rooms featuring walk-in closets. Upgrades abound, including electronic keyless entry, Blink security cameras, a casita with an ensuite and separate entrance, and a custom bar with wine storage and dual fridges. Featuring a spacious 3-car garage features built-in cabinets, a dedicated work area, and pristine epoxy flooring, providing direct access to the interior utility area, leading to the guest bathroom and ultimately your amazing home. The backyard is an entertainer's dream, with a custom outdoor kitchen featuring a BBQ, sink, fridge, storage, and bar area, a firepit, an above-ground spa, updated landscaping, an extended patio, fruit trees, a garden, and a full-length custom patio cover. Additional features include a sauna in the workout room and custom master closets. Community amenities include a sparkling pool and jacuzzi. Experience the epitome of California living—this home is a true masterpiece waiting for you!
PROPERTY INFORMATION
| MLS # | SR24151815 | Lot Size | 7,510 Sq. Ft. |
| HOA Fees | $150/Monthly | Property Type | Single Family Residence |
| Price | $ 1,200,000
Price Per SqFt: $ 365 |
DOM | 400 Days |
| Address | 24867 Carbon Lane | Type | Residential |
| City | Valencia | Sq.Ft. | 3,286 Sq. Ft. |
| Postal Code | 91354 | Garage | 3 |
| County | Los Angeles | Year Built | 2014 |
| Bed / Bath | 5 / 3.5 | Parking | 3 |
| Built In | 2014 | Status | Closed |
| Sold Date | 2024-08-19 |
INTERIOR FEATURES
| Has Laundry | Yes |
| Laundry Information | Individual Room |
| Has Fireplace | Yes |
| Fireplace Information | Den, Dining Room, Family Room, Living Room, Primary Bedroom, Patio, Fire Pit |
| Has Appliances | Yes |
| Kitchen Appliances | Barbecue, Dishwasher, Double Oven, Gas Range, Gas Cooktop, Microwave |
| Kitchen Information | Kitchen Island, Walk-In Pantry |
| Kitchen Area | Breakfast Counter / Bar, In Family Room, Dining Room |
| Has Heating | Yes |
| Heating Information | Central |
| Room Information | Family Room, Formal Entry, Game Room, Guest/Maid's Quarters, Main Floor Primary Bedroom, Primary Suite, Sauna, Two Primaries, Walk-In Closet |
| Has Cooling | Yes |
| Cooling Information | Central Air |
| InteriorFeatures Information | In-Law Floorplan |
| EntryLocation | 1 |
| Entry Level | 1 |
| Has Spa | Yes |
| SpaDescription | Private, Above Ground |
| SecuritySafety | Carbon Monoxide Detector(s), Gated Community, Smoke Detector(s) |
| Bathroom Information | Shower, Shower in Tub, Closet in bathroom, Double sinks in bath(s), Double Sinks in Primary Bath, Exhaust fan(s), Main Floor Full Bath, Soaking Tub |
| Main Level Bedrooms | 1 |
| Main Level Bathrooms | 2 |
EXTERIOR FEATURES
| FoundationDetails | Slab |
| Has Pool | No |
| Pool | Association, Waterfall |
| Has Patio | Yes |
| Patio | Covered |
| Has Sprinklers | Yes |
WALKSCORE
MAP
MORTGAGE CALCULATOR
- Principal & Interest:
- Property Tax: $1,280
- Home Insurance:$119
- HOA Fees:$149.68
- Mortgage Insurance:
PRICE HISTORY
| Date | Event | Price |
| 08/19/2024 | Sold | $1,200,000 |
| 07/25/2024 | Listed | $1,200,000 |

Topfind Realty
REALTOR®
(844)-333-8033
Questions? Contact today.
Interested in buying or selling a home similar to 24867 Carbon Lane?
Valencia Similar Properties
Listing provided courtesy of Cynthia Lesinski, Real Broker. Based on information from California Regional Multiple Listing Service, Inc. as of #Date#. This information is for your personal, non-commercial use and may not be used for any purpose other than to identify prospective properties you may be interested in purchasing. Display of MLS data is usually deemed reliable but is NOT guaranteed accurate by the MLS. Buyers are responsible for verifying the accuracy of all information and should investigate the data themselves or retain appropriate professionals. Information from sources other than the Listing Agent may have been included in the MLS data. Unless otherwise specified in writing, Broker/Agent has not and will not verify any information obtained from other sources. The Broker/Agent providing the information contained herein may or may not have been the Listing and/or Selling Agent.
