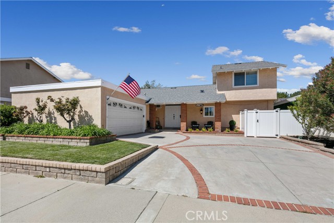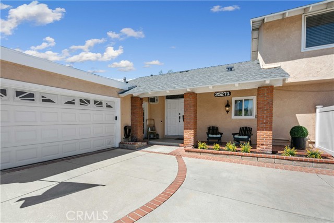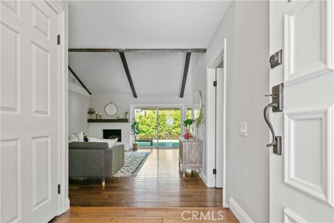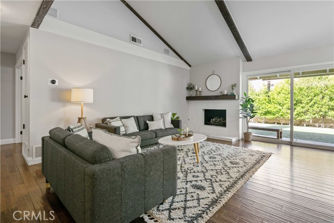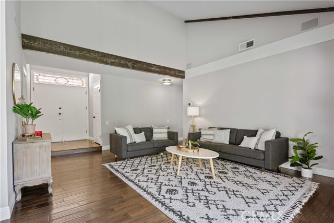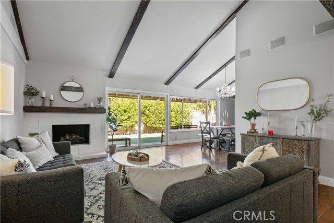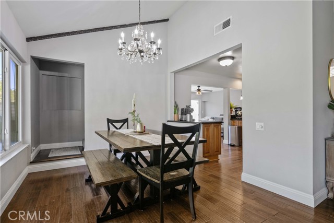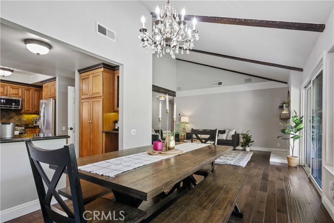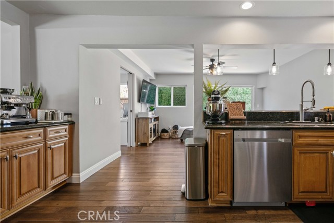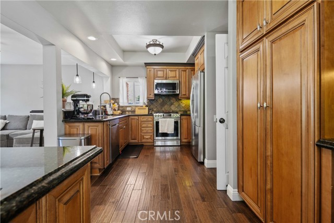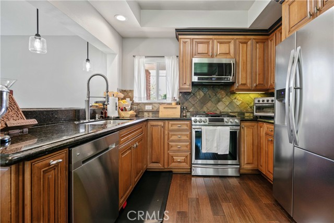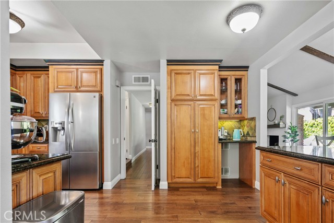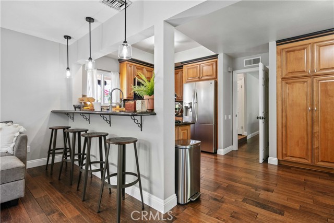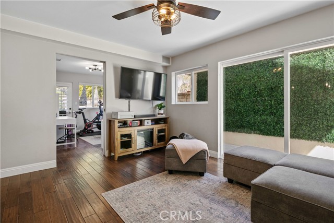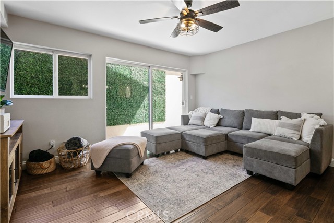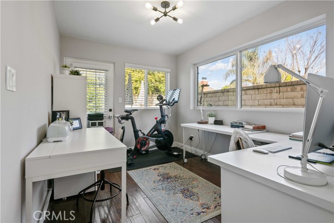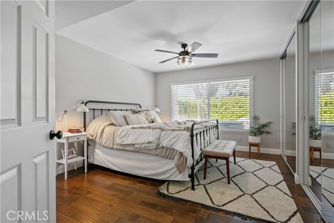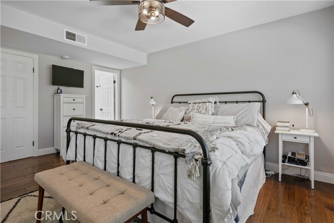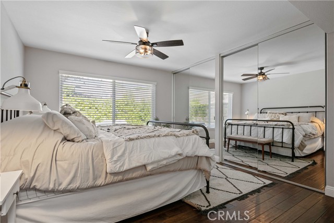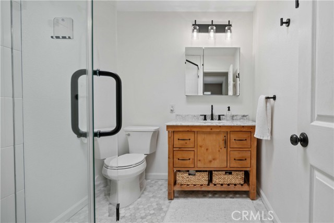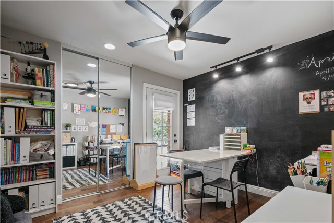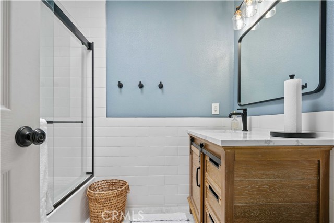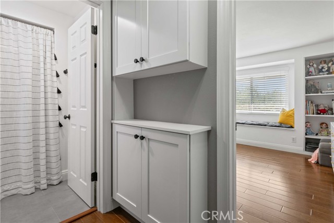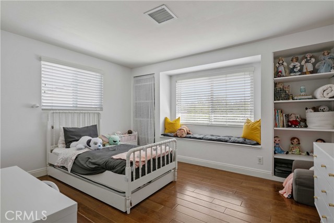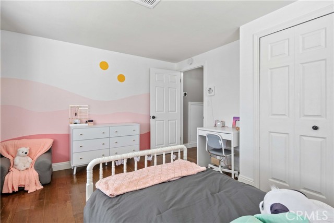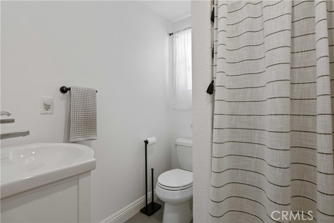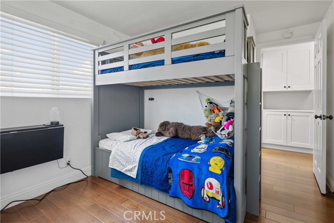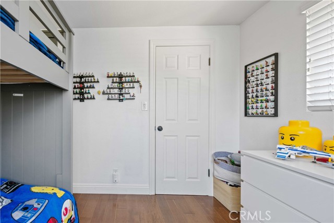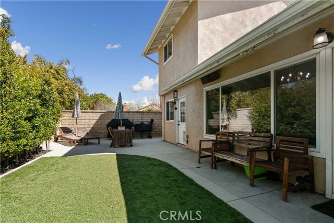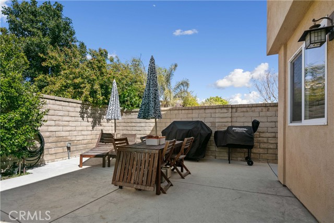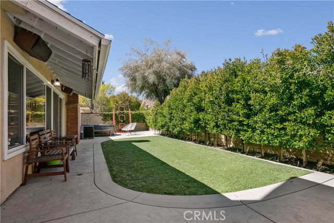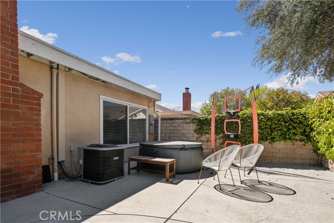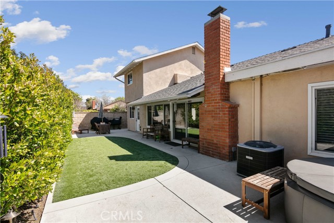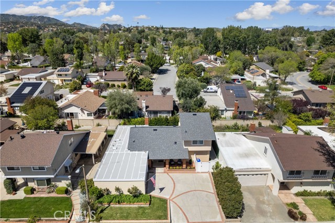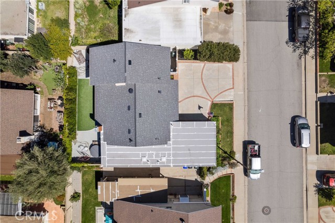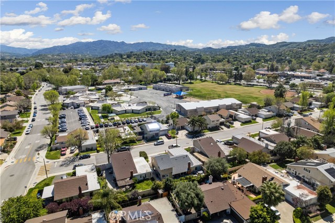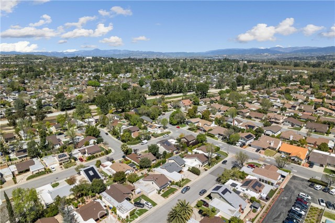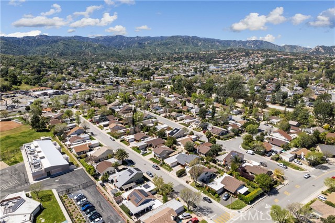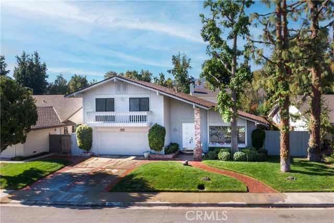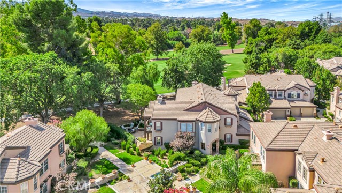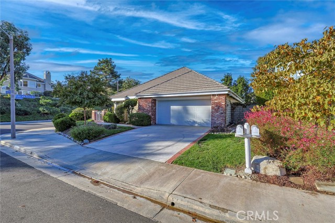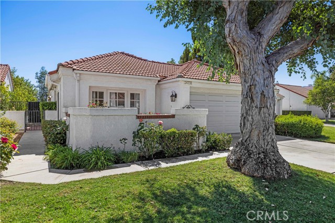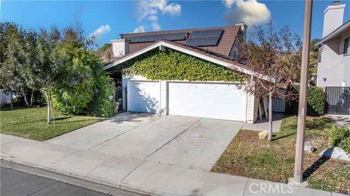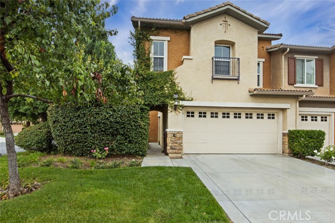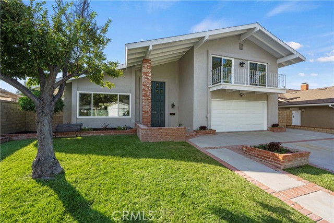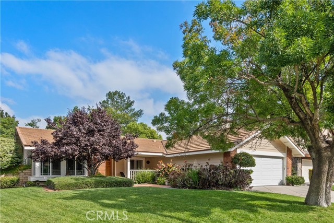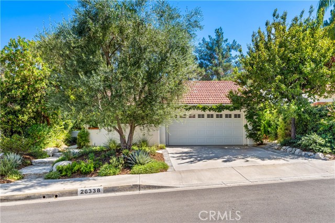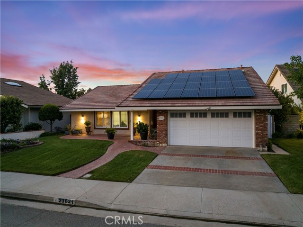25271 Via Valentina
Valencia, CA 91355
Sold
With almost all of the heavy lifting done to the major components of this expanded 5 bedroom Old Orchard sanctuary, including a newer roof, revamped HVAC and ducting, copper re-pipe, and more, this will undoubtedly be a great place to call HOME! Some of the great interior features of this turn-key stunner include: Open floorplan, Updated flooring throughout, Living room with soaring ceilings and gorgeous exposed beams, Cozy fireplace with mantle and great natural light, Dining space with views into the backyard, Open kitchen with granite counters, tile backsplash, stainless appliances, newer lighting fixtures, nook perfect for a coffee or wine bar and tons of cabinet space, French doors leading to DOWNSTAIRS primary bedroom, Primary bathroom with gorgeous skylight, tiled shower and upgraded vanity, Hall bathroom with tiled shower tub, updated vanity and another skylight, 2 additional bedrooms downstairs, Secluded staircase off dining area which leads up to the last 2 bedrooms, Upper level bathroom with standing shower and newer vanity, Entertainer's surround sound speakers to both the interior and exterior, Newer HVAC and ducting, Recently re-piped with copper plumbing, Newer toilets throughout, and so much more! Some of the great exterior features include: Newer roof, Low maintenance backyard with turf, beautiful hardscape, newer drainage and landscape lighting, Amazing curb appeal, 2 car direct access garage, Wide driveway perfect for multiple cars, Prime location on a cul-de-sac with close proximity to shopping, dining, freeway access, Old Orchard Elementary School/Old Orchard Park, HOA pool and clubhouse, Low HOA dues, No Mello Roos, and the list goes on! From upgraded systems to carefully considered details, this turnkey home embodies the essence of effortless living!
PROPERTY INFORMATION
| MLS # | SR24070364 | Lot Size | 4,877 Sq. Ft. |
| HOA Fees | $67/Monthly | Property Type | Single Family Residence |
| Price | $ 975,000
Price Per SqFt: $ 488 |
DOM | 492 Days |
| Address | 25271 Via Valentina | Type | Residential |
| City | Valencia | Sq.Ft. | 2,000 Sq. Ft. |
| Postal Code | 91355 | Garage | 2 |
| County | Los Angeles | Year Built | 1968 |
| Bed / Bath | 5 / 2 | Parking | 2 |
| Built In | 1968 | Status | Closed |
| Sold Date | 2024-05-23 |
INTERIOR FEATURES
| Has Laundry | Yes |
| Laundry Information | In Garage |
| Has Fireplace | Yes |
| Fireplace Information | Living Room |
| Has Heating | Yes |
| Heating Information | Central |
| Room Information | Family Room, Kitchen, Living Room, Main Floor Primary Bedroom |
| Has Cooling | Yes |
| Cooling Information | Central Air |
| EntryLocation | 1 |
| Entry Level | 1 |
| Has Spa | Yes |
| SpaDescription | Association |
| Main Level Bedrooms | 3 |
| Main Level Bathrooms | 2 |
EXTERIOR FEATURES
| Has Pool | No |
| Pool | Association |
WALKSCORE
MAP
MORTGAGE CALCULATOR
- Principal & Interest:
- Property Tax: $1,040
- Home Insurance:$119
- HOA Fees:$0
- Mortgage Insurance:
PRICE HISTORY
| Date | Event | Price |
| 04/10/2024 | Listed | $975,000 |

Topfind Realty
REALTOR®
(844)-333-8033
Questions? Contact today.
Interested in buying or selling a home similar to 25271 Via Valentina?
Valencia Similar Properties
Listing provided courtesy of Brandon Montemayor, RE/MAX of Santa Clarita. Based on information from California Regional Multiple Listing Service, Inc. as of #Date#. This information is for your personal, non-commercial use and may not be used for any purpose other than to identify prospective properties you may be interested in purchasing. Display of MLS data is usually deemed reliable but is NOT guaranteed accurate by the MLS. Buyers are responsible for verifying the accuracy of all information and should investigate the data themselves or retain appropriate professionals. Information from sources other than the Listing Agent may have been included in the MLS data. Unless otherwise specified in writing, Broker/Agent has not and will not verify any information obtained from other sources. The Broker/Agent providing the information contained herein may or may not have been the Listing and/or Selling Agent.
