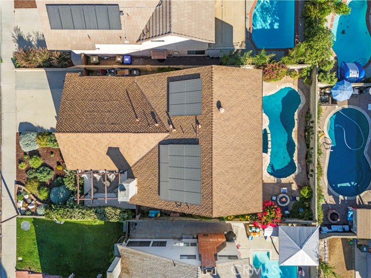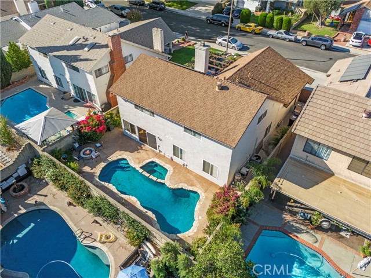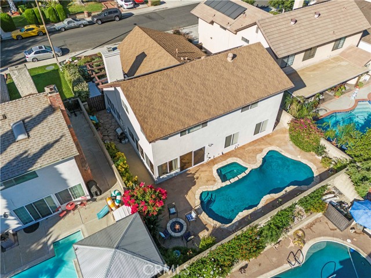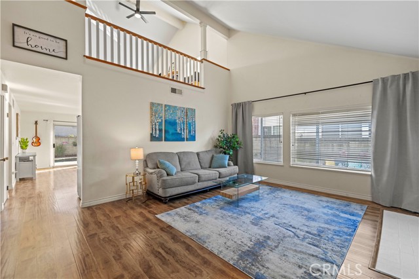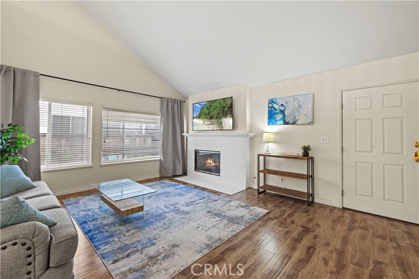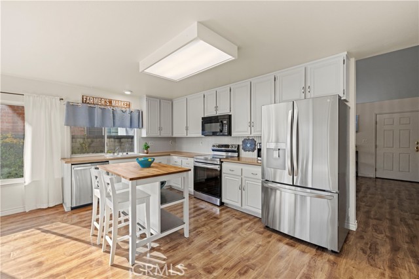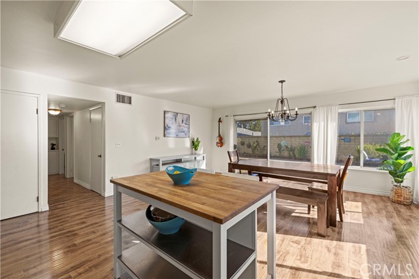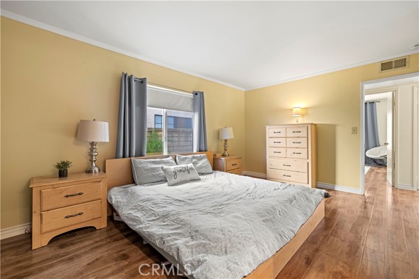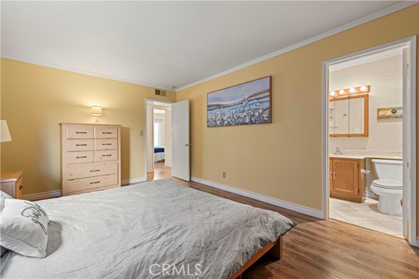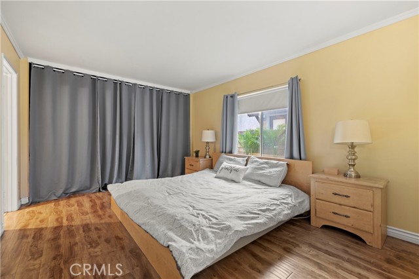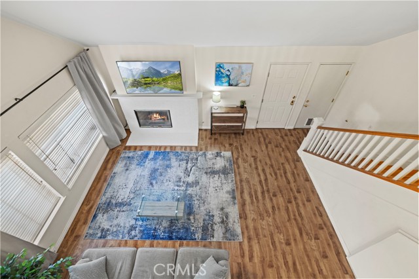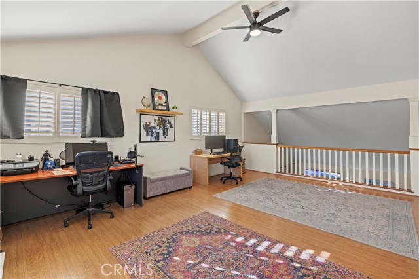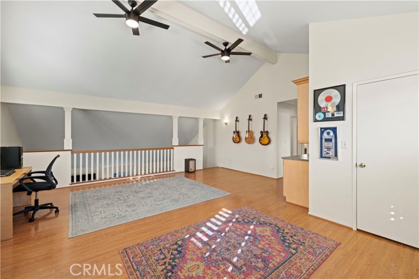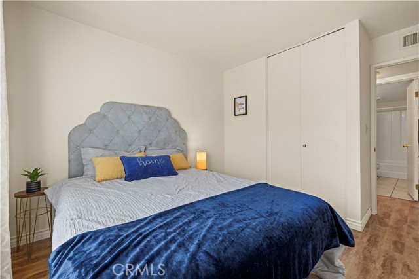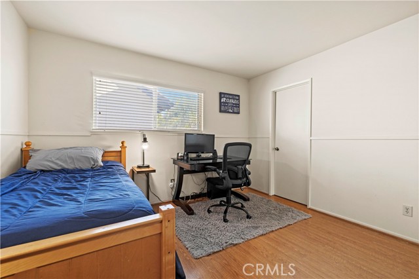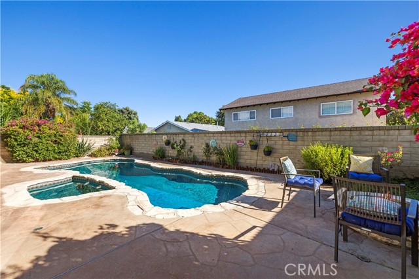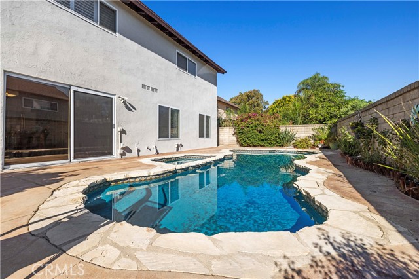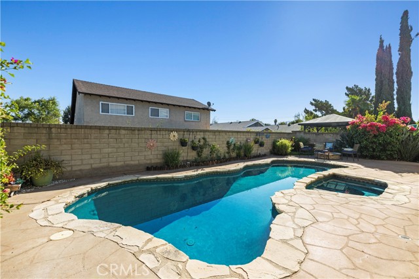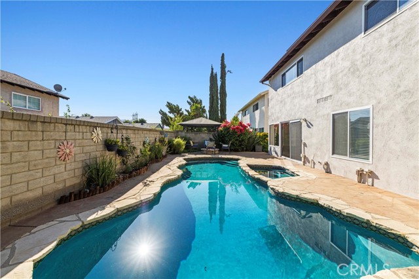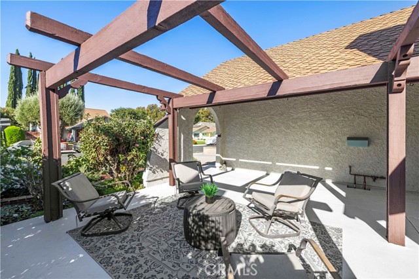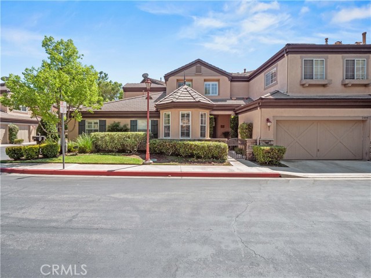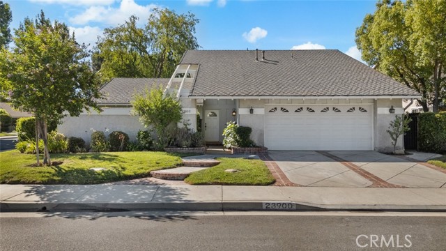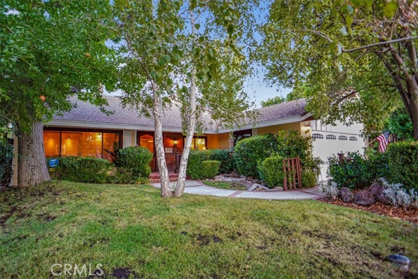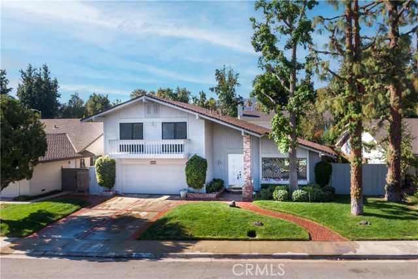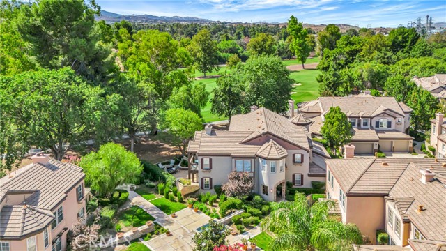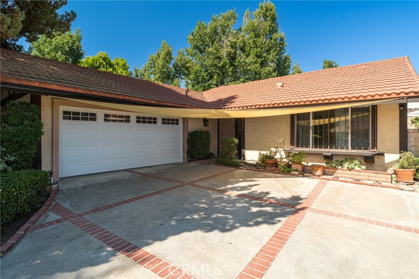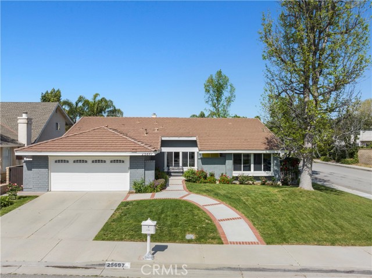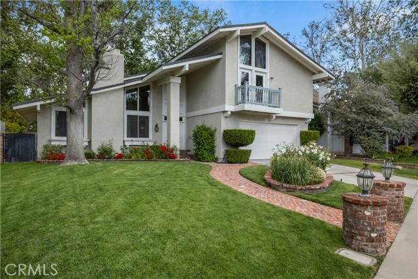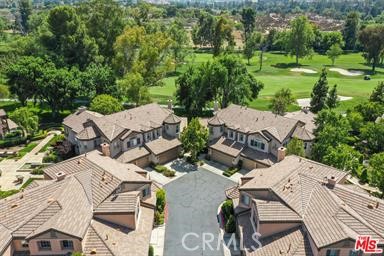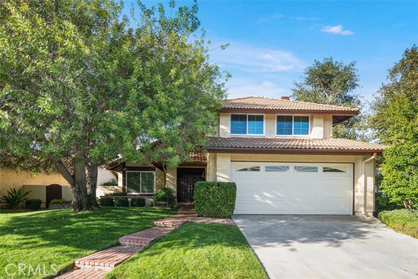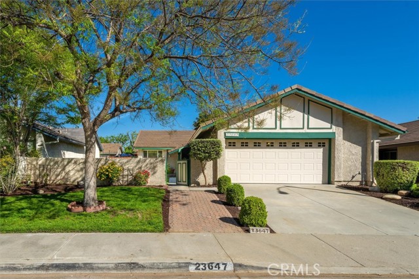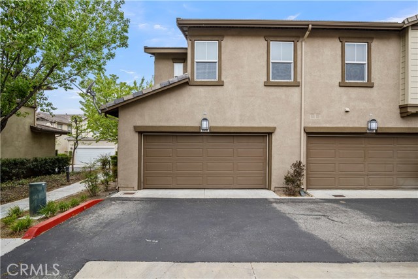25334 Via Ramon
Valencia, CA 91355
WELCOME TO YOUR DREAM HOME! Nestled on a serene cul-de-sac, this 5-bedroom 3-bath residence offers the perfect blend of luxury and comfort. Enjoy energy efficiency with owned solar panels, reducing your utility bills while keeping your home eco-friendly. As you enter, you'll be greeted by a spacious living area that flows seamlessly into a well-appointed kitchen, perfect for entertaining. The inviting master bedroom is conveniently located on the main floor along with a second bedroom down. Upstairs, a huge loft provides endless possibilities—whether for a playroom, home office, or media space. The additional bedrooms are generously sized, offering plenty of room for family and guests. Step outside to your private backyard oasis, complete with a sparkling pool, ideal for warm summer days and gatherings with friends and family. With ample outdoor space and a tranquil setting, this home is a true retreat.
PROPERTY INFORMATION
| MLS # | SR24217888 | Lot Size | 5,514 Sq. Ft. |
| HOA Fees | $0/Monthly | Property Type | Single Family Residence |
| Price | $ 900,000
Price Per SqFt: $ 393 |
DOM | 398 Days |
| Address | 25334 Via Ramon | Type | Residential |
| City | Valencia | Sq.Ft. | 2,289 Sq. Ft. |
| Postal Code | 91355 | Garage | 2 |
| County | Los Angeles | Year Built | 1971 |
| Bed / Bath | 5 / 3 | Parking | 2 |
| Built In | 1971 | Status | Active |
INTERIOR FEATURES
| Has Laundry | Yes |
| Laundry Information | In Garage |
| Has Fireplace | Yes |
| Fireplace Information | Family Room |
| Has Appliances | Yes |
| Kitchen Appliances | Dishwasher, Disposal, Gas Oven, Gas Range |
| Kitchen Information | Kitchen Island |
| Kitchen Area | Area, In Kitchen |
| Has Heating | Yes |
| Heating Information | Central |
| Room Information | Family Room, Kitchen, Living Room, Loft, Main Floor Bedroom, Main Floor Primary Bedroom, Primary Bathroom |
| Has Cooling | Yes |
| Cooling Information | Central Air |
| Flooring Information | Laminate, Tile |
| InteriorFeatures Information | Ceiling Fan(s), High Ceilings, Open Floorplan, Recessed Lighting, Two Story Ceilings |
| EntryLocation | Front |
| Entry Level | 1 |
| Has Spa | Yes |
| SpaDescription | Private, Heated, In Ground |
| Bathroom Information | Bathtub, Shower, Shower in Tub, Double sinks in bath(s), Separate tub and shower |
| Main Level Bedrooms | 2 |
| Main Level Bathrooms | 2 |
EXTERIOR FEATURES
| Roof | Composition |
| Has Pool | Yes |
| Pool | Private, Gas Heat, In Ground |
| Has Patio | Yes |
| Patio | Concrete |
| Has Fence | Yes |
| Fencing | Average Condition |
| Has Sprinklers | Yes |
WALKSCORE
MAP
MORTGAGE CALCULATOR
- Principal & Interest:
- Property Tax: $960
- Home Insurance:$119
- HOA Fees:$0
- Mortgage Insurance:
PRICE HISTORY
| Date | Event | Price |
| 11/13/2024 | Price Change (Relisted) | $900,000 (-5.26%) |
| 10/21/2024 | Listed | $950,000 |

Topfind Realty
REALTOR®
(844)-333-8033
Questions? Contact today.
Use a Topfind agent and receive a cash rebate of up to $9,000
Valencia Similar Properties
Listing provided courtesy of Eric White, RE/MAX of Santa Clarita. Based on information from California Regional Multiple Listing Service, Inc. as of #Date#. This information is for your personal, non-commercial use and may not be used for any purpose other than to identify prospective properties you may be interested in purchasing. Display of MLS data is usually deemed reliable but is NOT guaranteed accurate by the MLS. Buyers are responsible for verifying the accuracy of all information and should investigate the data themselves or retain appropriate professionals. Information from sources other than the Listing Agent may have been included in the MLS data. Unless otherwise specified in writing, Broker/Agent has not and will not verify any information obtained from other sources. The Broker/Agent providing the information contained herein may or may not have been the Listing and/or Selling Agent.


