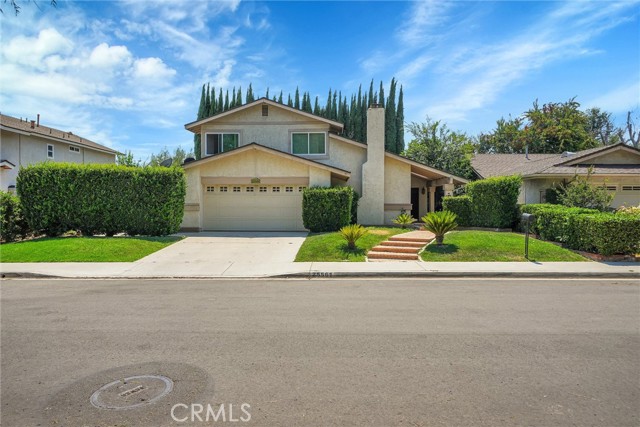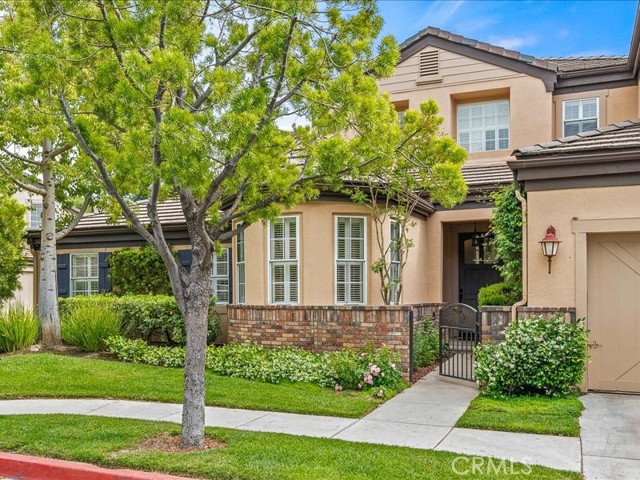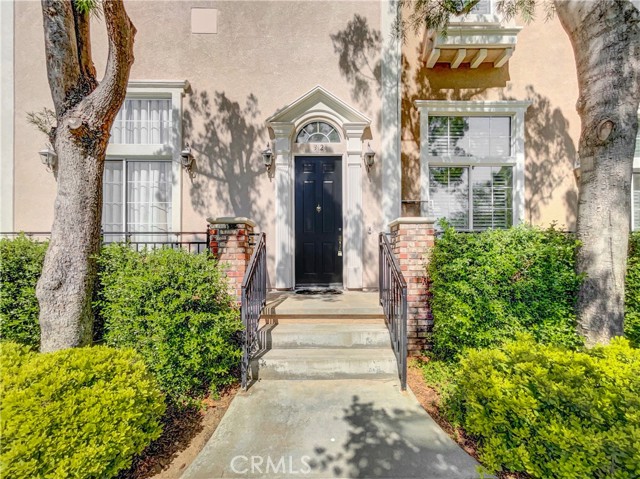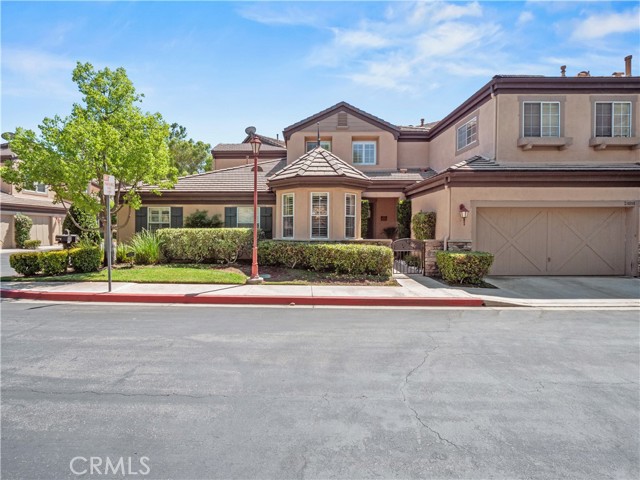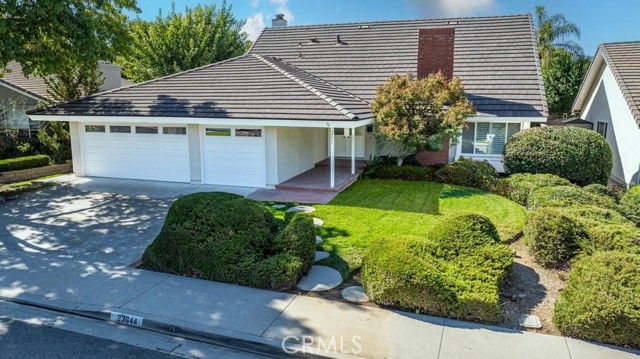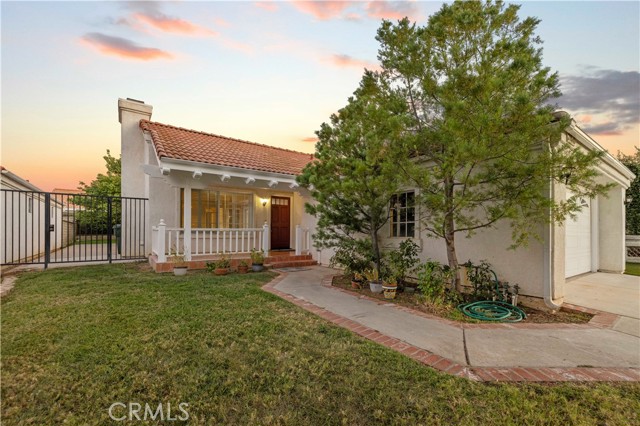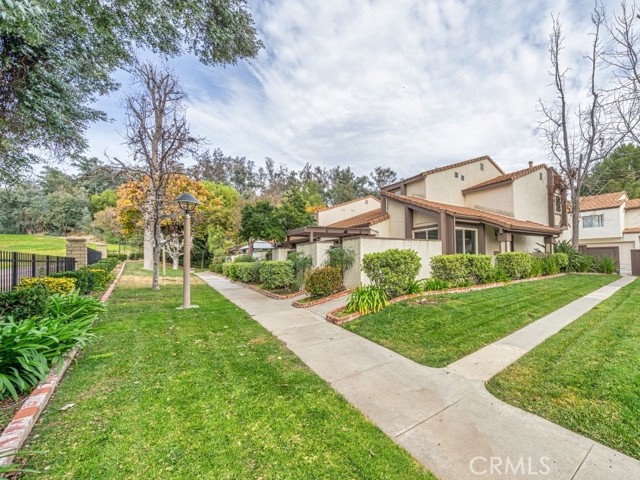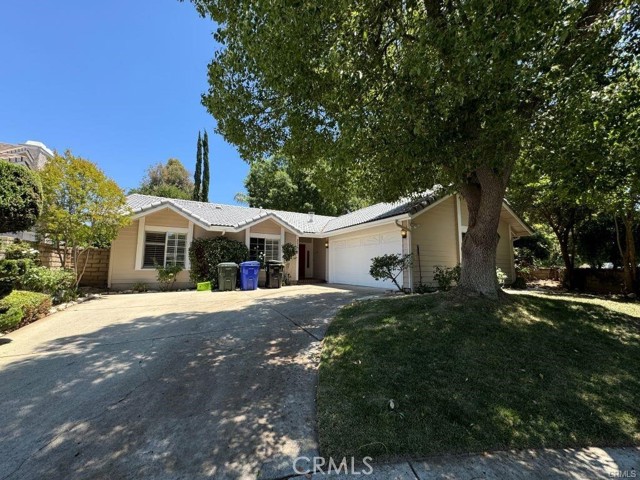25427 Via Labrada
Valencia, CA 91355
Welcome to your new home in the heart of Valencia! This charming two-story residence is nestled on a tranquil cul-de-sac, offering both privacy and convenience. The inviting step-down living room features a centered fireplace, perfect for cozy gatherings. Brand new furnace and air conditioning. The light-filled kitchen boasts generous counter space, an open layout, and a breakfast countertop ideal for casual dining. With four bedrooms and three bathrooms, this home includes a private upstairs primary suite with an oversized walk-in closet. Additionally, there is another primary bedroom downstairs with its en-suite bathroom, providing flexible living arrangements. Three more bedrooms are conveniently located on the main floor. Step outside to the beautiful backyard, where fruitful trees line the back fence. The space is designed for relaxation with a roofed patio cover and sunroom. There's also potential for a dog run or garden on the side of the home. The garage features ample storage cabinets. Perfectly positioned close to Valencia Town Center, beautiful parks, and award-winning schools, this home offers both charm and convenience. Don't miss your chance to make this lovely property your own!
PROPERTY INFORMATION
| MLS # | 24432886 | Lot Size | 5,381 Sq. Ft. |
| HOA Fees | $0/Monthly | Property Type | Single Family Residence |
| Price | $ 825,000
Price Per SqFt: $ 393 |
DOM | 459 Days |
| Address | 25427 Via Labrada | Type | Residential |
| City | Valencia | Sq.Ft. | 2,098 Sq. Ft. |
| Postal Code | 91355 | Garage | 2 |
| County | Los Angeles | Year Built | 1976 |
| Bed / Bath | 5 / 3 | Parking | 2 |
| Built In | 1976 | Status | Active |
INTERIOR FEATURES
| Has Laundry | Yes |
| Laundry Information | In Garage |
| Has Fireplace | Yes |
| Fireplace Information | Living Room, Decorative |
| Has Appliances | Yes |
| Kitchen Appliances | Dishwasher, Disposal, Refrigerator, Electric Oven, Electric Cooktop |
| Kitchen Information | Tile Counters |
| Kitchen Area | Dining Room, In Kitchen, Breakfast Counter / Bar |
| Has Heating | Yes |
| Heating Information | Central |
| Room Information | Attic, Sun, Walk-In Closet, Living Room, Primary Bathroom, Two Primaries |
| Has Cooling | Yes |
| Cooling Information | Central Air, Wall/Window Unit(s) |
| Flooring Information | Vinyl, Carpet |
| InteriorFeatures Information | Ceiling Fan(s), Pull Down Stairs to Attic |
| EntryLocation | Ground Level - no steps |
| Has Spa | No |
| SpaDescription | None |
| SecuritySafety | Carbon Monoxide Detector(s), Smoke Detector(s), Gated Community |
| Bathroom Information | Shower in Tub, Jetted Tub |
EXTERIOR FEATURES
| Roof | Shingle |
| Has Pool | No |
| Pool | None |
| Has Patio | Yes |
| Patio | Enclosed, Covered |
| Has Fence | Yes |
| Fencing | Wrought Iron, Block |
| Has Sprinklers | Yes |
WALKSCORE
MAP
MORTGAGE CALCULATOR
- Principal & Interest:
- Property Tax: $880
- Home Insurance:$119
- HOA Fees:$0
- Mortgage Insurance:
PRICE HISTORY
| Date | Event | Price |
| 08/29/2024 | Listed | $895,000 |

Topfind Realty
REALTOR®
(844)-333-8033
Questions? Contact today.
Use a Topfind agent and receive a cash rebate of up to $8,250
Valencia Similar Properties
Listing provided courtesy of Melissa Zee, Keller Williams Beverly Hills. Based on information from California Regional Multiple Listing Service, Inc. as of #Date#. This information is for your personal, non-commercial use and may not be used for any purpose other than to identify prospective properties you may be interested in purchasing. Display of MLS data is usually deemed reliable but is NOT guaranteed accurate by the MLS. Buyers are responsible for verifying the accuracy of all information and should investigate the data themselves or retain appropriate professionals. Information from sources other than the Listing Agent may have been included in the MLS data. Unless otherwise specified in writing, Broker/Agent has not and will not verify any information obtained from other sources. The Broker/Agent providing the information contained herein may or may not have been the Listing and/or Selling Agent.

























