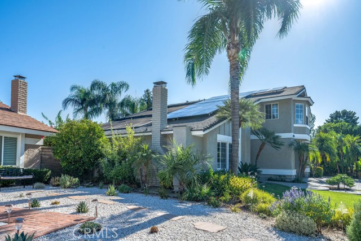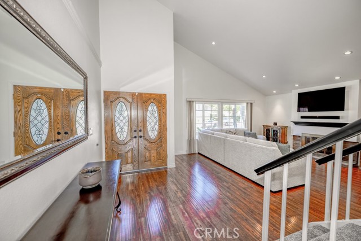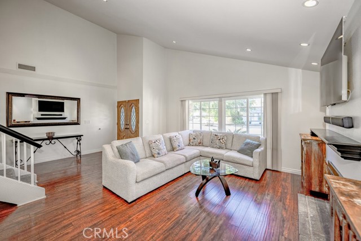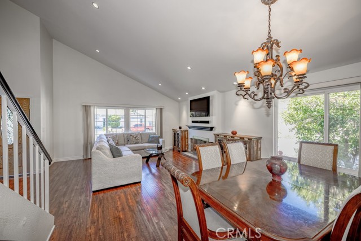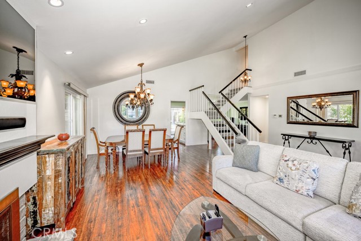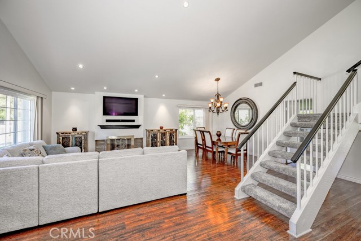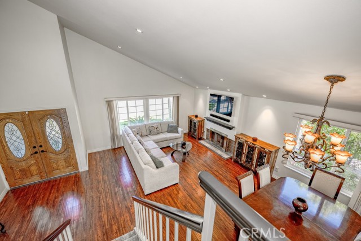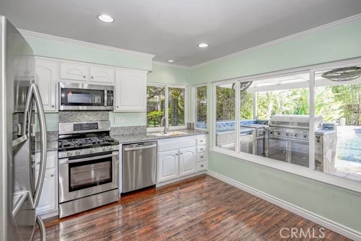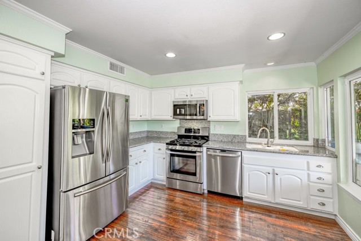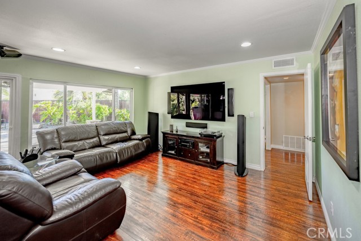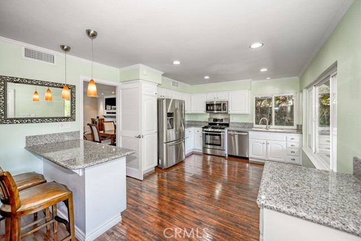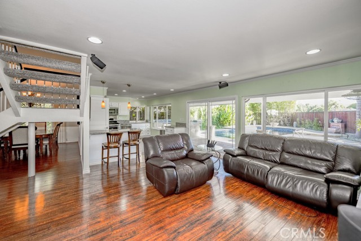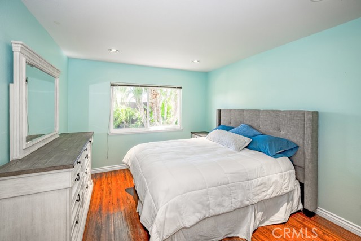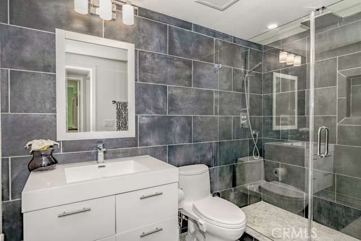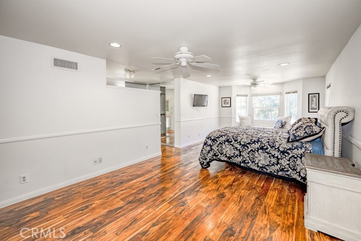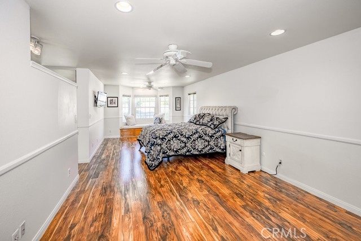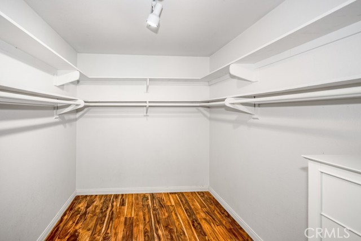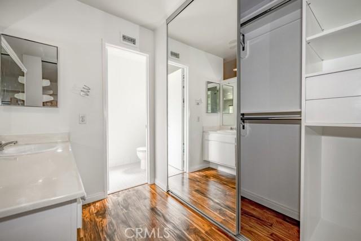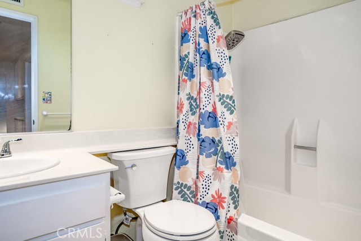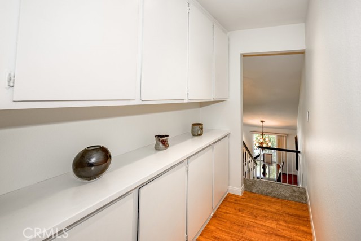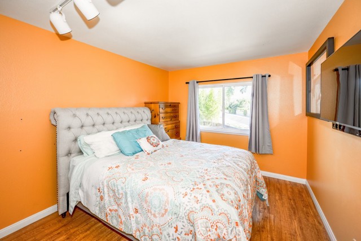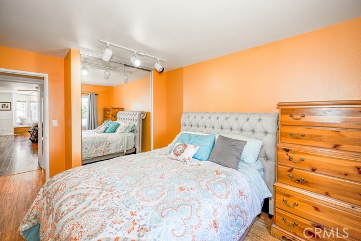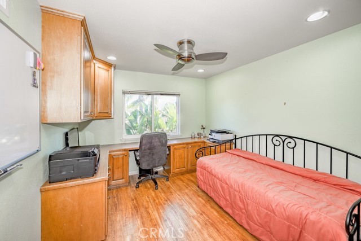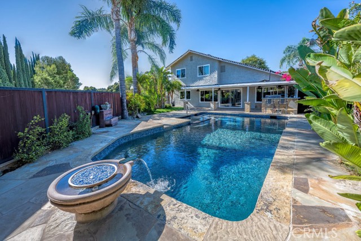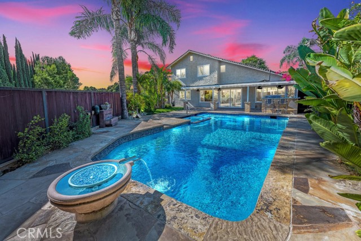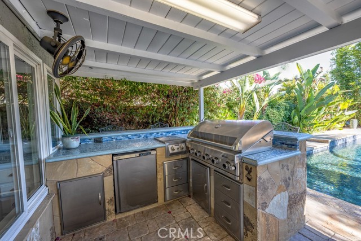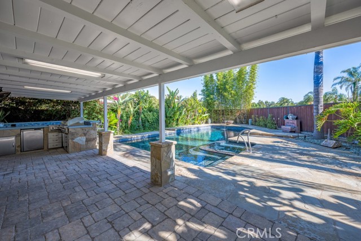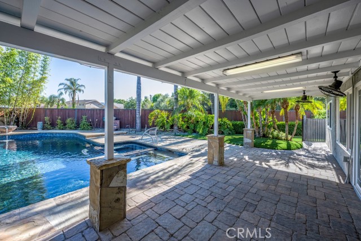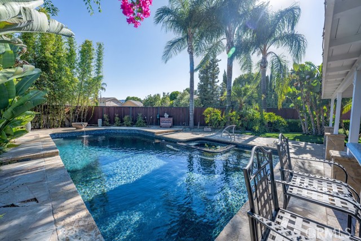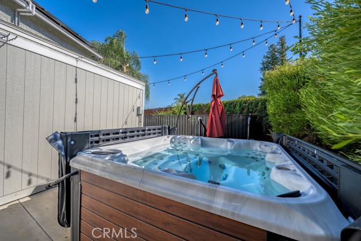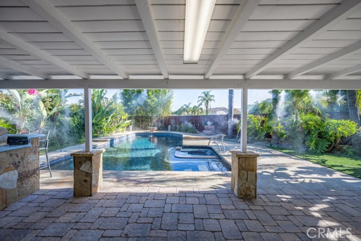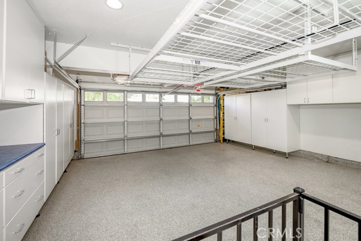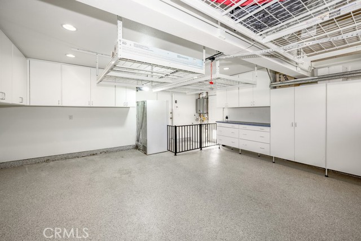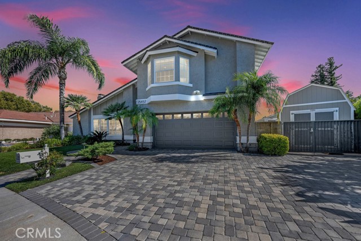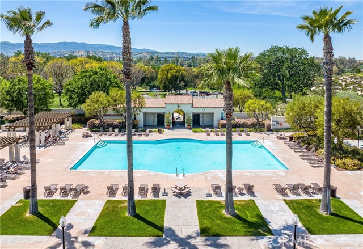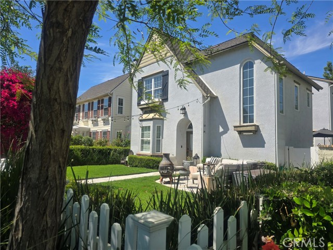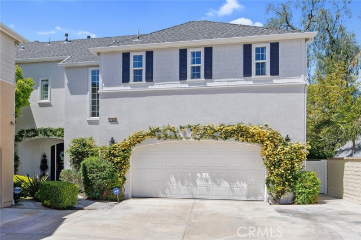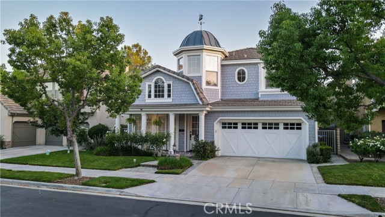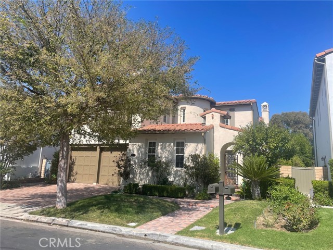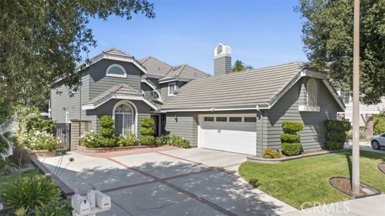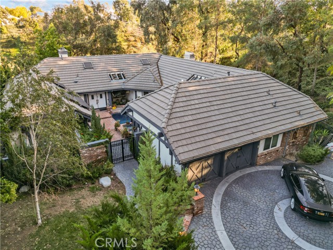25457 Langston Street
Valencia, CA 91355
Nestled in the heart of Central Valencia, this highly-upgraded home combines modern style with convenience. It boasts a fully-owned 40 panel solar system for optimal energy efficiency and a new three-zoned HVAC system, both easily controlled from your phone. Recently updated with fresh paint inside and out, the property includes a rare gated RV space with room for pop-outs with out HOA or Mello-Roos fees! Step inside to soaring vaulted ceilings and an open floor plan. The elegant staircase handrails and fireplace mantel are stained, adding warmth to the space. The kitchen boasts stainless steel appliances, white cabinetry and granite countertops, seamlessly flowing into the spacious family room. A downstairs bedroom includes a stunning renovated bathroom with an extended shower offering extra comfort. Upstairs, the expanded primary bedroom adds valuable square footage while a secondary bedroom serves as a home office with built-in cabinetry. The outdoor space features a remodeled pool with added bench seating, a sparkling finish, LED lighting, upscale landscaping and misters throughout the back yard. The garage offers plenty of storage and many home features are phone controlled! Can you imagine feeling tired after a long day and wanting the spa hot when you get home? This is just one of the features of this Tech Home. Conveniently located near restaurants, shopping and Henry Mayo Hospital. There are several parks and schools close by with miles of our beautiful Valencia Paseo System! This home is a must see!
PROPERTY INFORMATION
| MLS # | SR24187225 | Lot Size | 7,355 Sq. Ft. |
| HOA Fees | $0/Monthly | Property Type | Single Family Residence |
| Price | $ 1,250,000
Price Per SqFt: $ 552 |
DOM | 447 Days |
| Address | 25457 Langston Street | Type | Residential |
| City | Valencia | Sq.Ft. | 2,264 Sq. Ft. |
| Postal Code | 91355 | Garage | 2 |
| County | Los Angeles | Year Built | 1974 |
| Bed / Bath | 4 / 2 | Parking | 2 |
| Built In | 1974 | Status | Active |
INTERIOR FEATURES
| Has Laundry | Yes |
| Laundry Information | Gas Dryer Hookup, Inside, Washer Hookup |
| Has Fireplace | Yes |
| Fireplace Information | Living Room, Gas Starter, Wood Burning |
| Has Appliances | Yes |
| Kitchen Appliances | Dishwasher, Disposal, Gas Oven, Gas Range, Gas Water Heater, Microwave, Vented Exhaust Fan, Water Heater |
| Kitchen Information | Granite Counters, Kitchen Open to Family Room, Remodeled Kitchen, Self-closing drawers |
| Kitchen Area | Area, Dining Room |
| Has Heating | Yes |
| Heating Information | Forced Air, Natural Gas |
| Room Information | Family Room, Formal Entry, Kitchen, Laundry, Living Room, Main Floor Bedroom, Primary Bathroom, Primary Bedroom, See Remarks, Walk-In Closet |
| Has Cooling | Yes |
| Cooling Information | Central Air |
| Flooring Information | Carpet, Tile |
| InteriorFeatures Information | Beamed Ceilings, Block Walls, Ceiling Fan(s), Copper Plumbing Full, Granite Counters, High Ceilings, Open Floorplan, Recessed Lighting |
| DoorFeatures | Sliding Doors |
| EntryLocation | 1 |
| Entry Level | 1 |
| Has Spa | Yes |
| SpaDescription | Private, Gunite, Heated, In Ground |
| WindowFeatures | Blinds, Double Pane Windows, Screens |
| SecuritySafety | Carbon Monoxide Detector(s), Smoke Detector(s) |
| Bathroom Information | Bathtub, Low Flow Shower, Low Flow Toilet(s), Shower in Tub, Double Sinks in Primary Bath, Exhaust fan(s), Remodeled, Walk-in shower |
| Main Level Bedrooms | 1 |
| Main Level Bathrooms | 1 |
EXTERIOR FEATURES
| ExteriorFeatures | Lighting |
| Roof | Asphalt |
| Has Pool | Yes |
| Pool | Private, Gunite, Heated, Gas Heat, In Ground, Permits |
| Has Patio | Yes |
| Patio | Concrete, Covered, Slab |
| Has Fence | Yes |
| Fencing | Block, Wood |
| Has Sprinklers | Yes |
WALKSCORE
MAP
MORTGAGE CALCULATOR
- Principal & Interest:
- Property Tax: $1,333
- Home Insurance:$119
- HOA Fees:$0
- Mortgage Insurance:
PRICE HISTORY
| Date | Event | Price |
| 09/12/2024 | Listed | $1,250,000 |

Topfind Realty
REALTOR®
(844)-333-8033
Questions? Contact today.
Use a Topfind agent and receive a cash rebate of up to $12,500
Valencia Similar Properties
Listing provided courtesy of Dwight Hawkins, Realty Executives Homes. Based on information from California Regional Multiple Listing Service, Inc. as of #Date#. This information is for your personal, non-commercial use and may not be used for any purpose other than to identify prospective properties you may be interested in purchasing. Display of MLS data is usually deemed reliable but is NOT guaranteed accurate by the MLS. Buyers are responsible for verifying the accuracy of all information and should investigate the data themselves or retain appropriate professionals. Information from sources other than the Listing Agent may have been included in the MLS data. Unless otherwise specified in writing, Broker/Agent has not and will not verify any information obtained from other sources. The Broker/Agent providing the information contained herein may or may not have been the Listing and/or Selling Agent.

