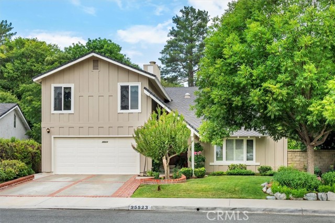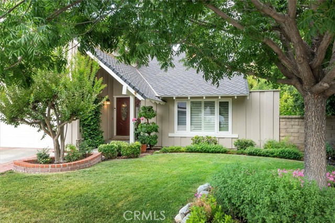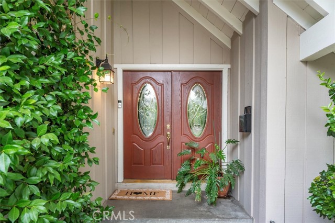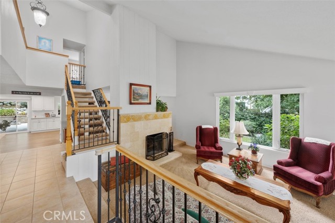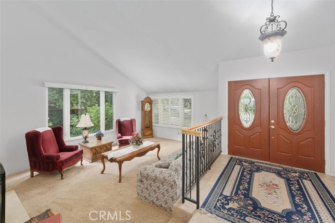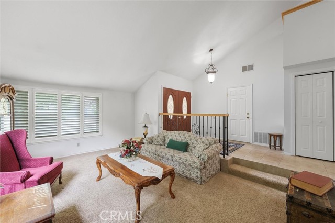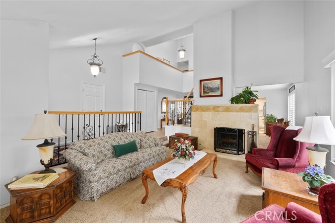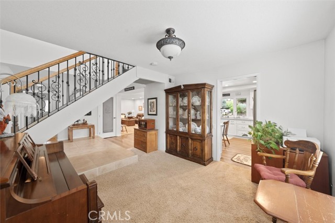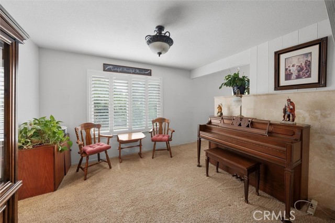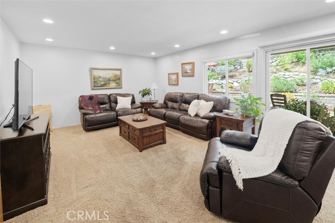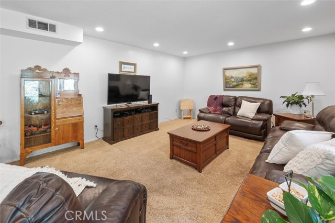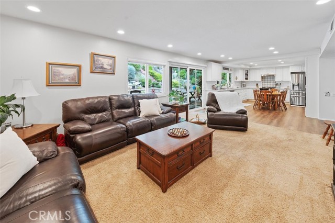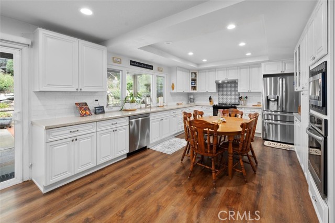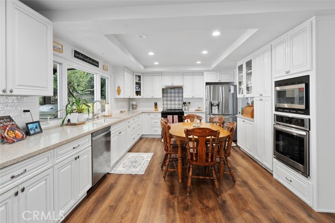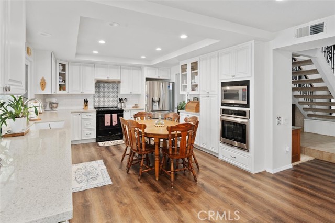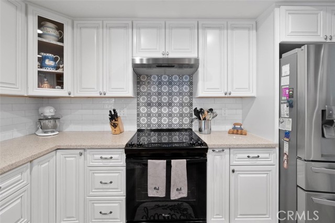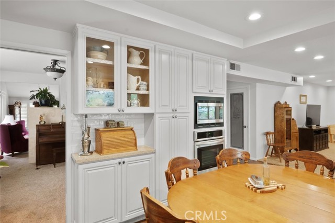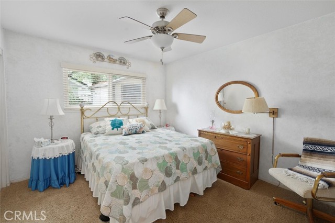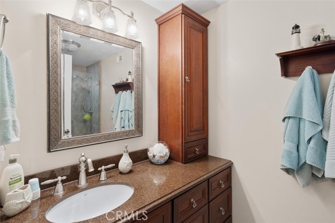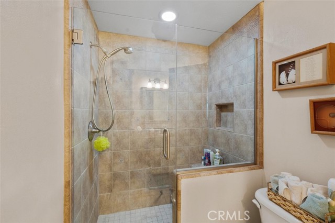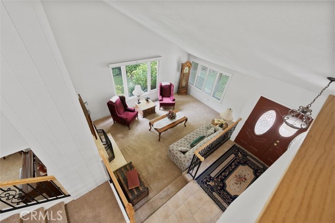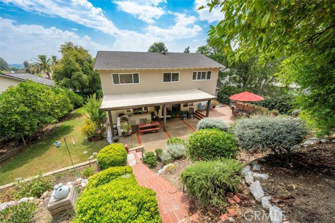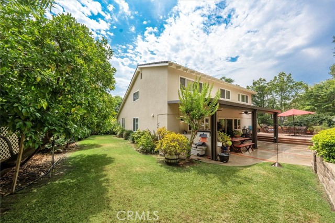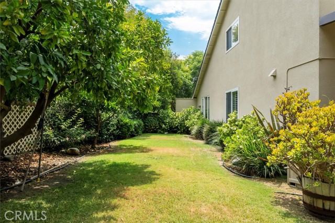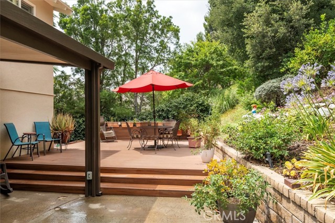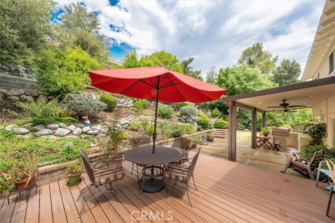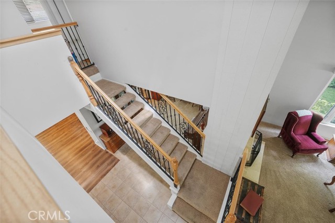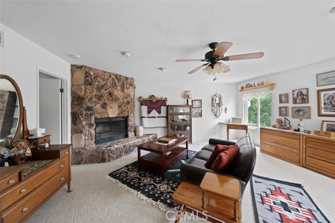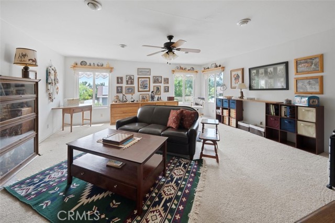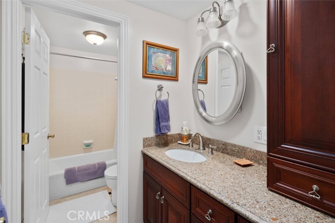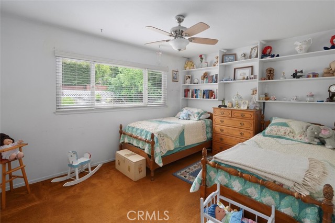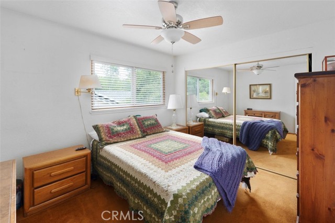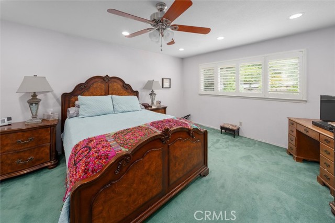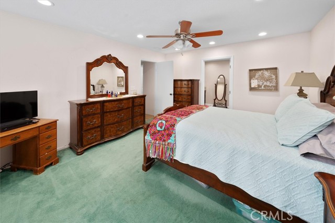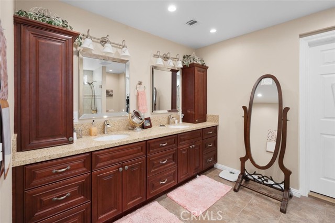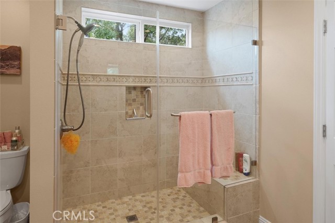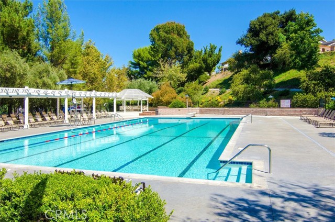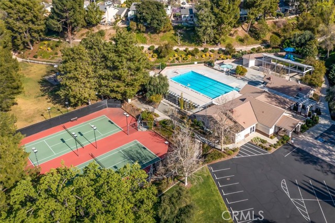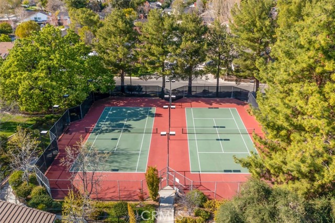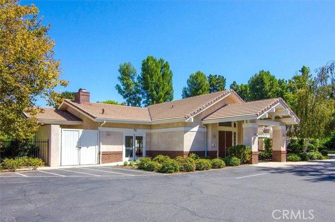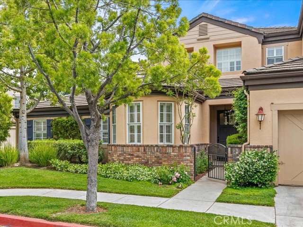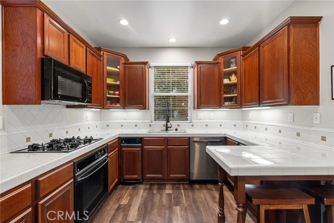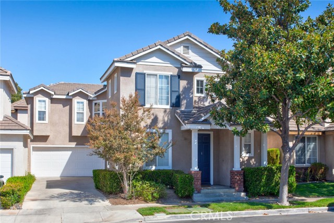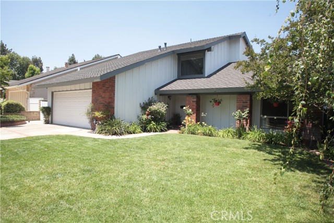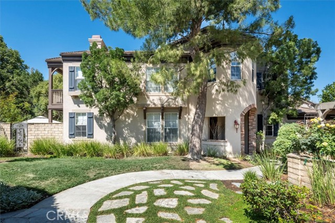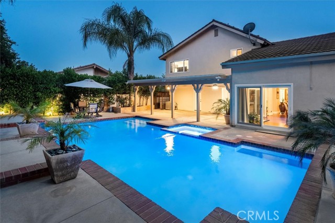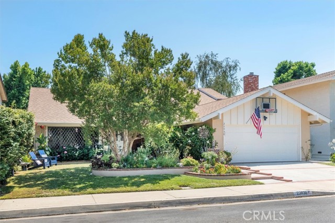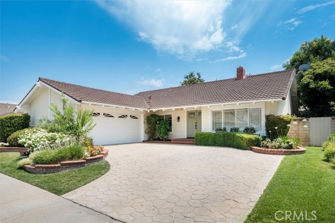25523 Via Brava
Valencia, CA 91355
Sold
This wonderful 2 story home located in the heart of Valencia is a must see. It is located on a cul-de-sac which is attached to the paseos that lead you to the many amenities this community has to offer. The Valencia Hills community features a pool, hot tub, tennis courts, clubhouse and a playground. The location is great for freeway access but at the same time, it's tucked away in a quiet, treelined community. The home boasts 5 bedrooms + a very large bonus room that can be used for game room, movie room, secondary family room, etc. It has a beautiful stone fire place to enjoy as well. As soon as you enter the home, you'll find the step down living room that also has a cozy fireplace. Straight ahead, you can't miss the beautifully remodeled kitchen. It is so charming and very bright. It has a ton of storage and 2 ovens. (One standing and one built in.) It's perfect for entertaining, especially since the kitchen is open to the family room and both lead right outside to the most serene backyard. The backyard is beautifully landscaped with lush greenery including many fruit trees. (nectarine, lemon, pomegranate, grapefruit and orange), as well as a covered patio with built in BBQ/kitchen. The home has 4 bedrooms upstairs and 1 located on the main floor with a full bathroom. Other features of this home are newly painted exterior, Dual A/C unit, plantation shutters, whole house fan, tankless water heater and whole house water filtration system, recessed lighting and ceiling fans in every bedroom. With one of the lowest HOA's in Santa Clarita and no Mello Roos, you truly do not want to miss this opportunity.
PROPERTY INFORMATION
| MLS # | SR24142690 | Lot Size | 11,770 Sq. Ft. |
| HOA Fees | $45/Monthly | Property Type | Single Family Residence |
| Price | $ 999,500
Price Per SqFt: $ 359 |
DOM | 316 Days |
| Address | 25523 Via Brava | Type | Residential |
| City | Valencia | Sq.Ft. | 2,788 Sq. Ft. |
| Postal Code | 91355 | Garage | 2 |
| County | Los Angeles | Year Built | 1968 |
| Bed / Bath | 5 / 3 | Parking | 2 |
| Built In | 1968 | Status | Closed |
| Sold Date | 2024-09-06 |
INTERIOR FEATURES
| Has Laundry | Yes |
| Laundry Information | In Garage |
| Has Fireplace | Yes |
| Fireplace Information | Bonus Room, Living Room |
| Has Appliances | Yes |
| Kitchen Appliances | Barbecue, Dishwasher, Electric Range, Gas Oven, Microwave, Tankless Water Heater |
| Kitchen Information | Kitchen Open to Family Room, Stone Counters, Walk-In Pantry |
| Kitchen Area | Dining Room |
| Has Heating | Yes |
| Heating Information | Central |
| Room Information | Bonus Room, Main Floor Bedroom |
| Has Cooling | Yes |
| Cooling Information | Central Air, Dual |
| InteriorFeatures Information | Attic Fan, Recessed Lighting |
| EntryLocation | main |
| Entry Level | 1 |
| Has Spa | Yes |
| SpaDescription | Association, Community, In Ground |
| WindowFeatures | Double Pane Windows |
| Main Level Bedrooms | 1 |
| Main Level Bathrooms | 1 |
EXTERIOR FEATURES
| ExteriorFeatures | Barbecue Private |
| Has Pool | No |
| Pool | Association, Community, In Ground |
| Has Patio | Yes |
| Patio | Covered, Patio |
WALKSCORE
MAP
MORTGAGE CALCULATOR
- Principal & Interest:
- Property Tax: $1,066
- Home Insurance:$119
- HOA Fees:$45
- Mortgage Insurance:
PRICE HISTORY
| Date | Event | Price |
| 09/06/2024 | Sold | $985,000 |
| 07/12/2024 | Listed | $999,500 |

Topfind Realty
REALTOR®
(844)-333-8033
Questions? Contact today.
Interested in buying or selling a home similar to 25523 Via Brava?
Valencia Similar Properties
Listing provided courtesy of Michael Hrezo, RE/MAX of Santa Clarita. Based on information from California Regional Multiple Listing Service, Inc. as of #Date#. This information is for your personal, non-commercial use and may not be used for any purpose other than to identify prospective properties you may be interested in purchasing. Display of MLS data is usually deemed reliable but is NOT guaranteed accurate by the MLS. Buyers are responsible for verifying the accuracy of all information and should investigate the data themselves or retain appropriate professionals. Information from sources other than the Listing Agent may have been included in the MLS data. Unless otherwise specified in writing, Broker/Agent has not and will not verify any information obtained from other sources. The Broker/Agent providing the information contained herein may or may not have been the Listing and/or Selling Agent.
