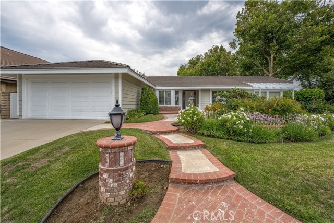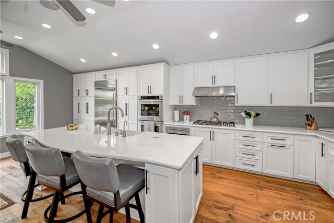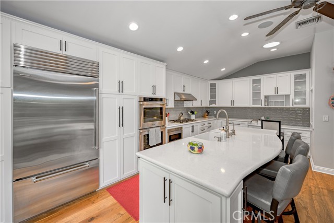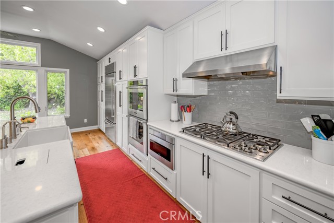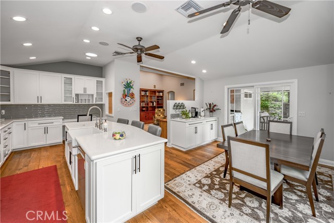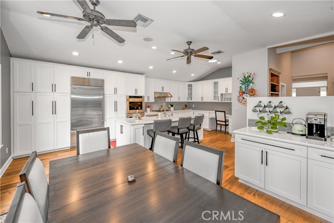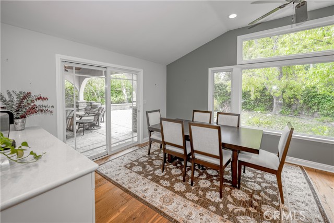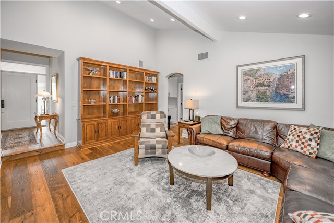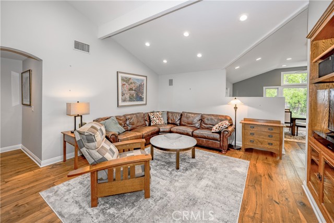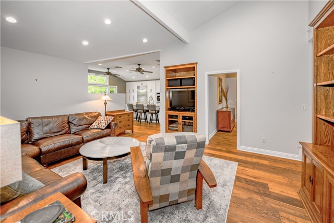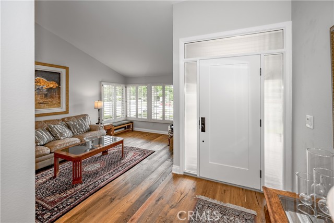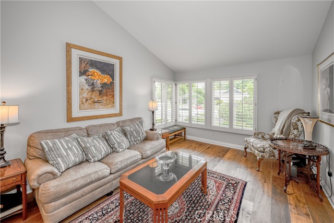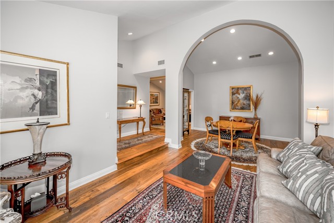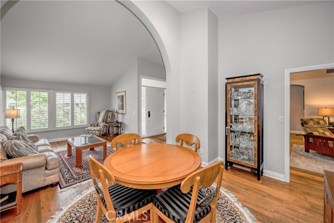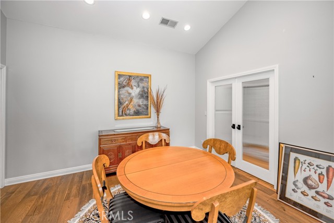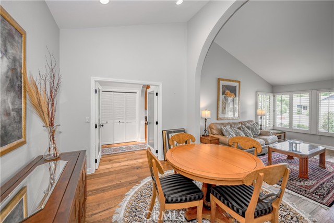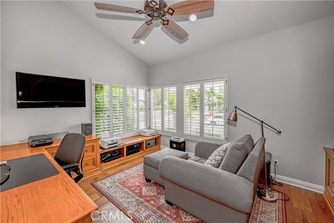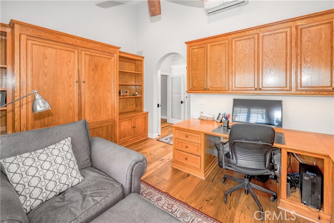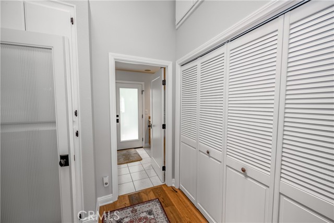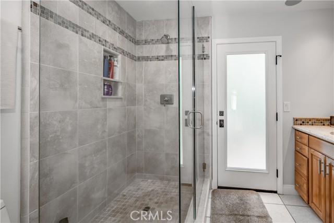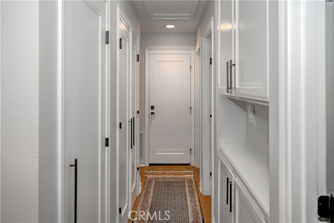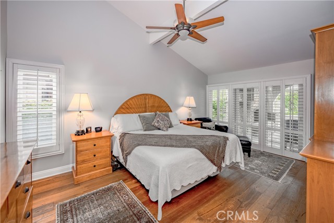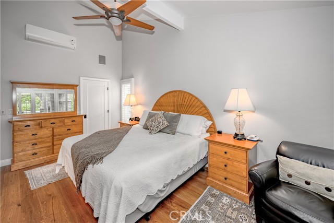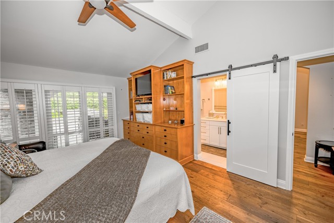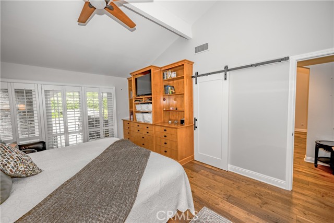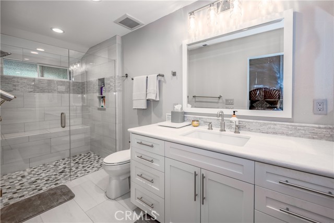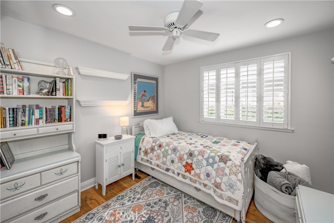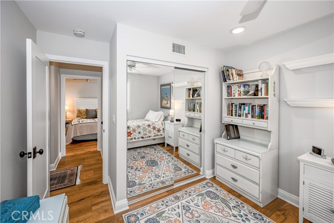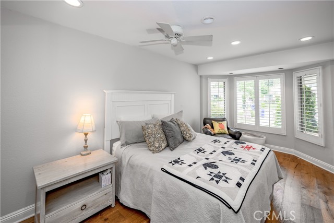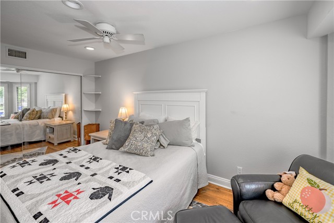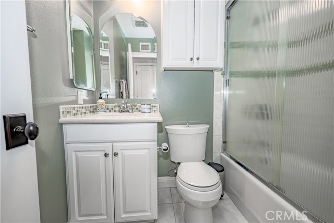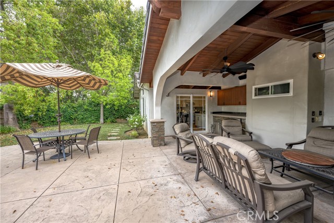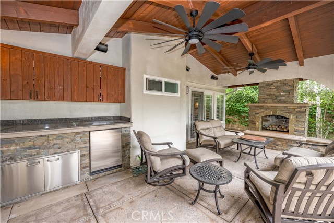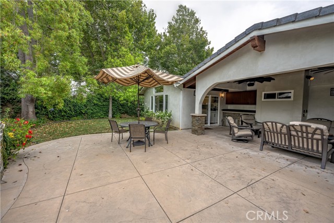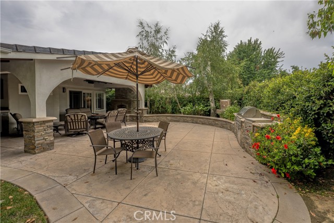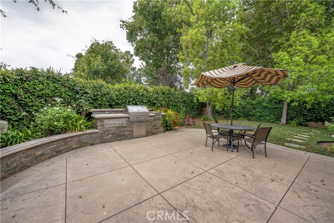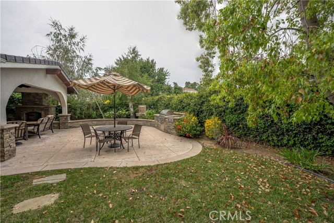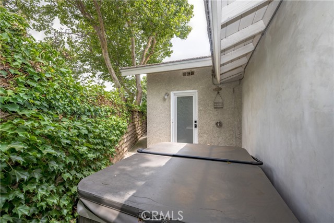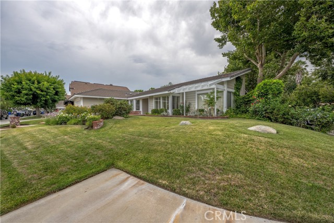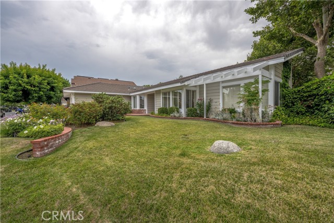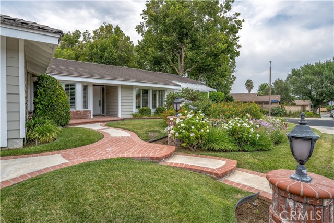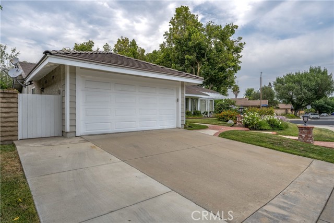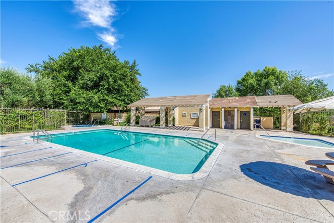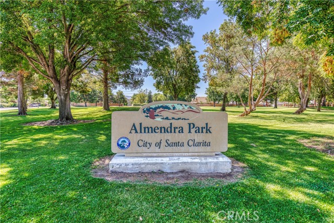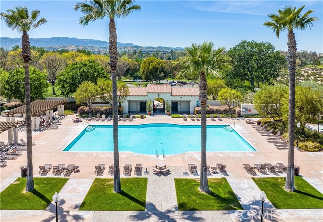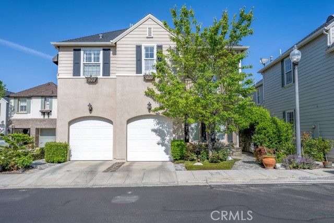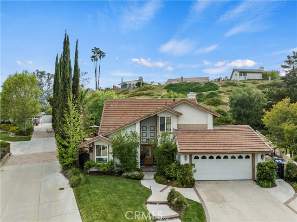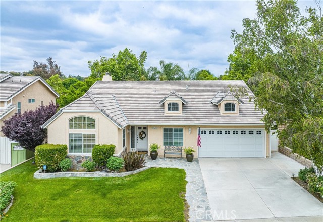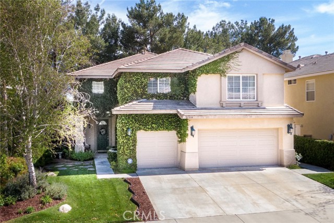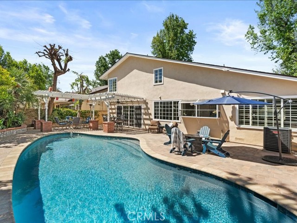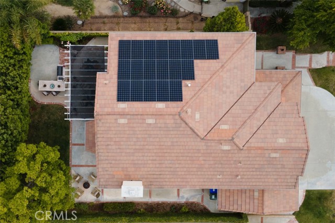25631 Serena Drive
Valencia, CA 91355
Sold
MULTI-GENERATIONAL LIVING IN A SPECTACULAR LOVELY REMODELED SINGLE STORY -LOCATED IN THE HEART OF VALENCIA WITH LOWEST OF HOA DUES! [WITH FANTASTIC REC CENTERS!] AND NO MELLO ROOS -->TRUE LOCATION LOCATION LOCATION!! THAT BOASTS MULTIPLE EASY FREEWAY ACCESSES, CLOSE TO HOSPITAL, VALENCIA TOWN CENTER, RESTAURANTS, MARKET, DRUG STORE, SCHOOLS, and SOUGHT-AFTER GOLF COURSES- NOT TO MENTION THE REKNOWN VALENCIA PASEO SYSTEM THAT CONNECTS TO SOUTH FORK INTERCITY TRAILS!! Truly the Gem you’ve been holding out for!! Welcome to this sweeping corner lot on a Cul-de-Sac street that has been impeccably upgraded from the curb to the back wall! With expanded driveway, newer exterior paint, gates, Custom Entry Door including Phantom Screen and custom exterior lighting -the Curb Appeal is Amazing! Interior boasts remarkable upgrades like dual-paned windows, hardwood flooring, whole housefan, recessed lighting, 3 solar tubes and skylight, upgraded bathrooms, plantation shutters -and more!! True Entertainers Delight floorplan with Formal Living and Dining Room PLUS spacious Family Room and Gorgeous Remodeled Kitchen that features Dual Pantry, Sub Zero Refrigerator, Dacor Oven and Stovetop, 9 foot Island, Quartz Counters with white Cabinets, under cabinet lighting and ceiling fans. Spacious Dining Area off Kitchen with 6 foot coffee bar, beautiful Custom Picture Window [with custom retractable exterior sunshade!] and sliding door with Phantom Screen to STUNNING Covered Patio that boasts Outdoor Kitchen with BBQ, warming Drawer, refrigerator, ceiling fans, Sound System,Custom Water Fountain, Infratech Infrared Radiant Heater and Custom Fireplace, to enjoy year round! Charming Backyard wraps around to Jacuzzi and Outdoor Shower with private access [with Phantom Screen] to Custom Added extra Living space [perfect for Next Gen Living! Or Home Office Space] that includes step in shower and full bathroom amenities, Closet storage, custom built-ins and Spacious Living area with extensive built-in cabinetry, Ductless Air Unit and Custom Queen Murphy Bed- All this that closes off to main living space with Custom Double Doors for privacy! Additional 2 Spacious Bedrooms, Full Hallway/Guest Bathroom and Main Suite with walk-in closet, custom built-ins, Ductless Air Unit, Glass Slider to Covered Backyard Patio space and Remodeled EnSuite Bathroom with expanded step in shower and Vanity Area. Hurry this Gem won’t last long!! LOCATION LOCATION LOCATION CENTRAL VALENCIA LIVING!
PROPERTY INFORMATION
| MLS # | SR24144057 | Lot Size | 7,562 Sq. Ft. |
| HOA Fees | $63/Monthly | Property Type | Single Family Residence |
| Price | $ 1,150,000
Price Per SqFt: $ 492 |
DOM | 509 Days |
| Address | 25631 Serena Drive | Type | Residential |
| City | Valencia | Sq.Ft. | 2,336 Sq. Ft. |
| Postal Code | 91355 | Garage | 2 |
| County | Los Angeles | Year Built | 1980 |
| Bed / Bath | 4 / 3 | Parking | 2 |
| Built In | 1980 | Status | Closed |
| Sold Date | 2024-09-04 |
INTERIOR FEATURES
| Has Laundry | Yes |
| Laundry Information | Gas & Electric Dryer Hookup, In Garage, Washer Hookup |
| Has Fireplace | Yes |
| Fireplace Information | Outside, Patio, Gas, Gas Starter, Raised Hearth |
| Has Appliances | Yes |
| Kitchen Appliances | Convection Oven, Dishwasher, Double Oven, Freezer, Disposal, Gas Oven, Gas Cooktop, Microwave, Refrigerator, Self Cleaning Oven, Vented Exhaust Fan, Water Heater |
| Kitchen Information | Built-in Trash/Recycling, Kitchen Island, Kitchen Open to Family Room, Quartz Counters, Remodeled Kitchen, Self-closing cabinet doors, Self-closing drawers |
| Kitchen Area | Area, Breakfast Counter / Bar, Breakfast Nook, Dining Room |
| Has Heating | Yes |
| Heating Information | Central, Ductless |
| Room Information | All Bedrooms Down, Bonus Room, Family Room, Kitchen, Living Room, Main Floor Bedroom, Main Floor Primary Bedroom, Primary Bathroom, Primary Bedroom, Primary Suite, Office, Separate Family Room, Walk-In Closet |
| Has Cooling | Yes |
| Cooling Information | Central Air, Ductless, Whole House Fan |
| Flooring Information | Tile, Wood |
| InteriorFeatures Information | Attic Fan, Built-in Features, Ceiling Fan(s), High Ceilings, In-Law Floorplan, Open Floorplan, Pantry, Quartz Counters, Recessed Lighting, Storage, Wired for Sound |
| DoorFeatures | Mirror Closet Door(s), Panel Doors, Sliding Doors |
| EntryLocation | Front level |
| Entry Level | 1 |
| Has Spa | Yes |
| SpaDescription | Private, Association, Above Ground, In Ground |
| WindowFeatures | Double Pane Windows, Screens, Shutters, Skylight(s) |
| SecuritySafety | Carbon Monoxide Detector(s), Smoke Detector(s) |
| Bathroom Information | Bathtub, Shower, Shower in Tub, Double Sinks in Primary Bath, Exhaust fan(s), Main Floor Full Bath, Quartz Counters, Remodeled, Upgraded, Vanity area, Walk-in shower |
| Main Level Bedrooms | 4 |
| Main Level Bathrooms | 3 |
EXTERIOR FEATURES
| ExteriorFeatures | Barbecue Private, Lighting, Rain Gutters |
| Roof | Concrete |
| Has Pool | No |
| Pool | Association, In Ground |
| Has Patio | Yes |
| Patio | Concrete, Covered, Patio, Patio Open, Slab |
| Has Fence | Yes |
| Fencing | Block |
| Has Sprinklers | Yes |
WALKSCORE
MAP
MORTGAGE CALCULATOR
- Principal & Interest:
- Property Tax: $1,227
- Home Insurance:$119
- HOA Fees:$63
- Mortgage Insurance:
PRICE HISTORY
| Date | Event | Price |
| 09/04/2024 | Sold | $1,125,000 |
| 08/02/2024 | Active Under Contract | $1,150,000 |
| 07/14/2024 | Listed | $1,150,000 |

Topfind Realty
REALTOR®
(844)-333-8033
Questions? Contact today.
Interested in buying or selling a home similar to 25631 Serena Drive?
Valencia Similar Properties
Listing provided courtesy of Albert Rodriguez, Equity Union. Based on information from California Regional Multiple Listing Service, Inc. as of #Date#. This information is for your personal, non-commercial use and may not be used for any purpose other than to identify prospective properties you may be interested in purchasing. Display of MLS data is usually deemed reliable but is NOT guaranteed accurate by the MLS. Buyers are responsible for verifying the accuracy of all information and should investigate the data themselves or retain appropriate professionals. Information from sources other than the Listing Agent may have been included in the MLS data. Unless otherwise specified in writing, Broker/Agent has not and will not verify any information obtained from other sources. The Broker/Agent providing the information contained herein may or may not have been the Listing and/or Selling Agent.
