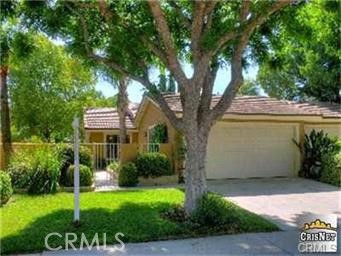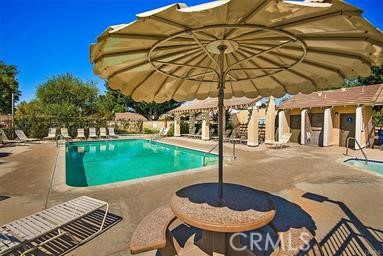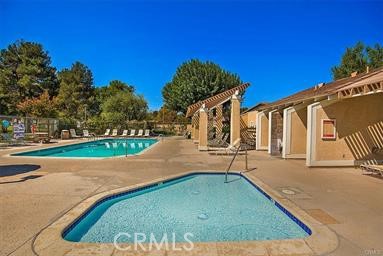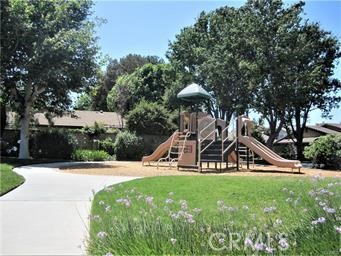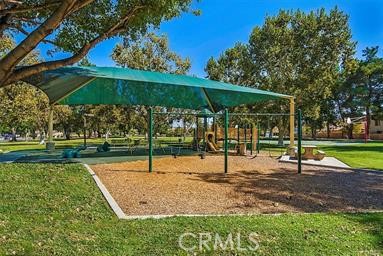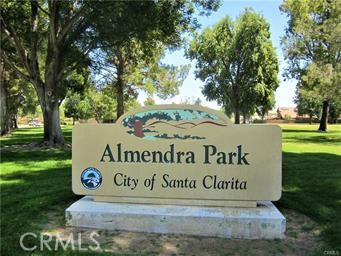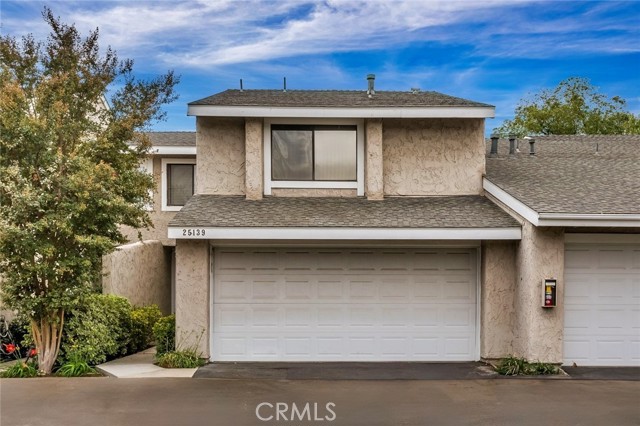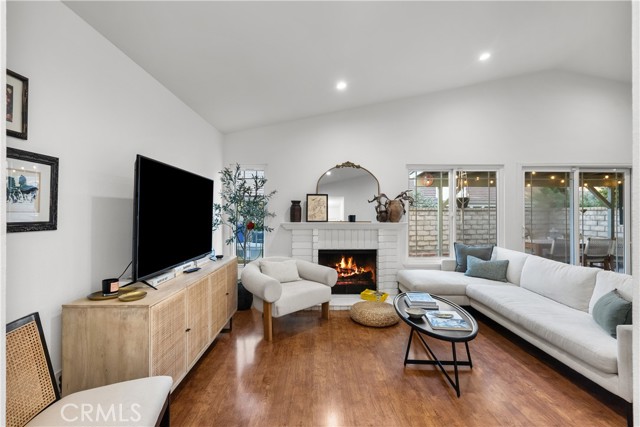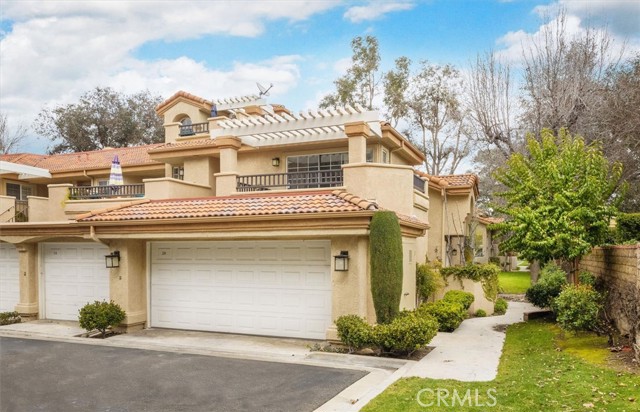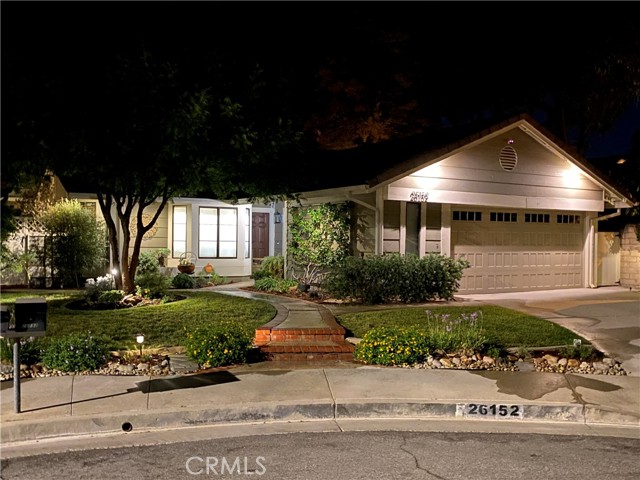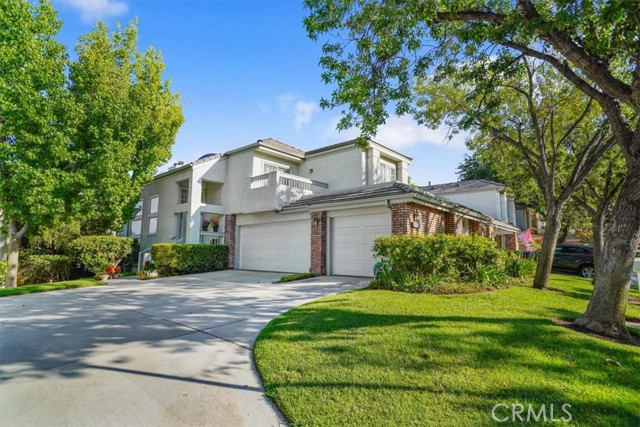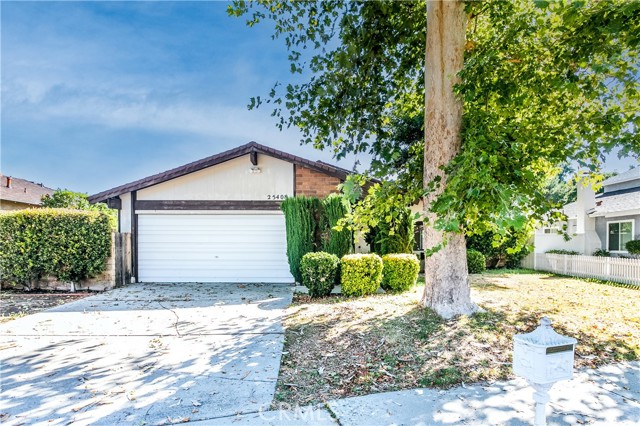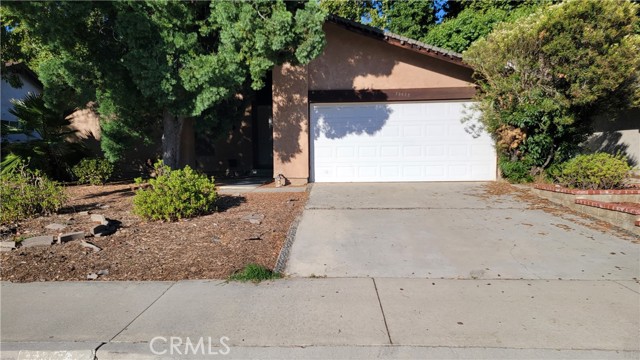25657 Almendra Drive
Valencia, CA 91355
Sold
Check out the great location of this sought after Sunrise home located behind Granery Square in the heart of Valencia! Step into the gated private courtyard of this 3 bedroom + 2 bath single story home with over 1,000 sq ft of living space. Large eat-in dining area off of the kitchen that has lots of white cabinets with direct access into the attached 2 car garage. The home is pre-wired for surround sound with ceiling fans and crown molding. The main bedroom has its own bath and a slider leading to the nice sized private backyard. Third bedroom is an office/den with no closet that is open to the living room with sliding barn door to close it off for privacy. The den has the option of easily becoming a third bedroom. Mature landscaped backyard with patio cover. Close proximity to association pools, playground, award winning schools, parks and miles of walking trails on the paseo system. Within a short walking distance, you'll find restaurants, shopping, Henry Mayo Hospital is nearby as well as Valencia Town Center Mall and public transportation. It doesn't get much better than this especially with the Low HOA and NO MELLO ROOS! Call today to schedule your appointment to view this wonderful home!
PROPERTY INFORMATION
| MLS # | SR23095258 | Lot Size | 3,874 Sq. Ft. |
| HOA Fees | $62/Monthly | Property Type | Single Family Residence |
| Price | $ 699,900
Price Per SqFt: $ 688 |
DOM | 838 Days |
| Address | 25657 Almendra Drive | Type | Residential |
| City | Valencia | Sq.Ft. | 1,018 Sq. Ft. |
| Postal Code | 91355 | Garage | 2 |
| County | Los Angeles | Year Built | 1981 |
| Bed / Bath | 3 / 2 | Parking | 2 |
| Built In | 1981 | Status | Closed |
| Sold Date | 2023-07-31 |
INTERIOR FEATURES
| Has Laundry | Yes |
| Laundry Information | Gas Dryer Hookup, In Garage, Washer Hookup |
| Has Fireplace | No |
| Fireplace Information | None |
| Has Appliances | Yes |
| Kitchen Appliances | Dishwasher, Disposal, Gas Oven, Gas Range, Gas Cooktop, Microwave, Water Heater |
| Kitchen Area | Breakfast Nook, In Kitchen |
| Has Heating | Yes |
| Heating Information | Central |
| Room Information | All Bedrooms Down, Kitchen, Living Room |
| Has Cooling | Yes |
| Cooling Information | Central Air |
| Flooring Information | Carpet, Tile |
| InteriorFeatures Information | Ceiling Fan(s), Recessed Lighting |
| EntryLocation | Side |
| Entry Level | 1 |
| Has Spa | Yes |
| SpaDescription | Association, Community |
| SecuritySafety | Carbon Monoxide Detector(s), Smoke Detector(s) |
| Bathroom Information | Bathtub, Double Sinks in Primary Bath, Exhaust fan(s), Walk-in shower |
| Main Level Bedrooms | 1 |
| Main Level Bathrooms | 1 |
EXTERIOR FEATURES
| Roof | Tile |
| Has Pool | No |
| Pool | Association, Community, In Ground |
| Has Patio | Yes |
| Patio | Covered, Slab |
| Has Fence | Yes |
| Fencing | Wood |
| Has Sprinklers | Yes |
WALKSCORE
MAP
MORTGAGE CALCULATOR
- Principal & Interest:
- Property Tax: $747
- Home Insurance:$119
- HOA Fees:$62
- Mortgage Insurance:
PRICE HISTORY
| Date | Event | Price |
| 07/11/2023 | Pending | $699,900 |
| 06/16/2023 | Active Under Contract | $699,900 |
| 06/03/2023 | Listed | $699,900 |

Topfind Realty
REALTOR®
(844)-333-8033
Questions? Contact today.
Interested in buying or selling a home similar to 25657 Almendra Drive?
Valencia Similar Properties
Listing provided courtesy of Albert Leone, Westridge Realty. Based on information from California Regional Multiple Listing Service, Inc. as of #Date#. This information is for your personal, non-commercial use and may not be used for any purpose other than to identify prospective properties you may be interested in purchasing. Display of MLS data is usually deemed reliable but is NOT guaranteed accurate by the MLS. Buyers are responsible for verifying the accuracy of all information and should investigate the data themselves or retain appropriate professionals. Information from sources other than the Listing Agent may have been included in the MLS data. Unless otherwise specified in writing, Broker/Agent has not and will not verify any information obtained from other sources. The Broker/Agent providing the information contained herein may or may not have been the Listing and/or Selling Agent.
