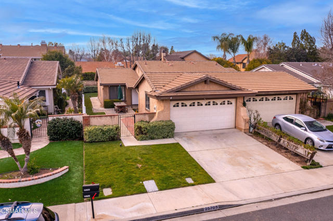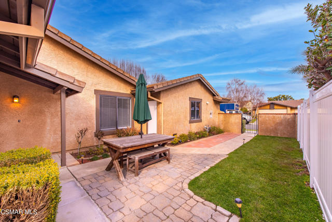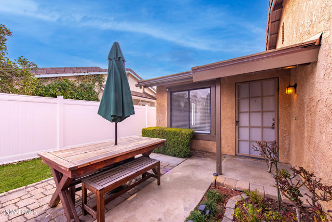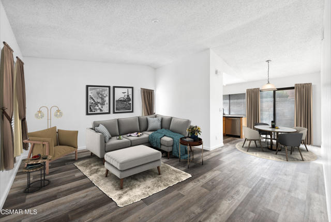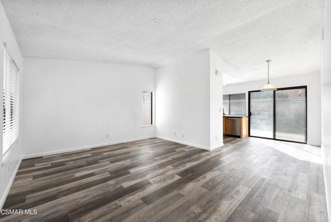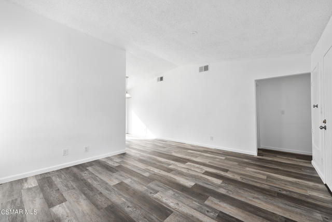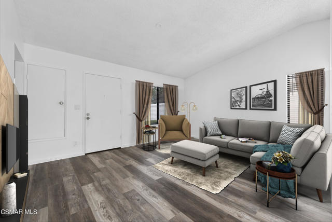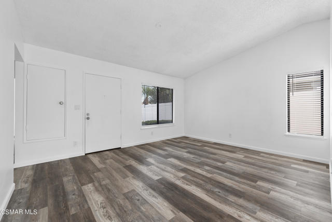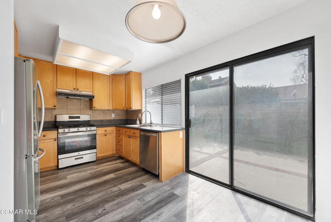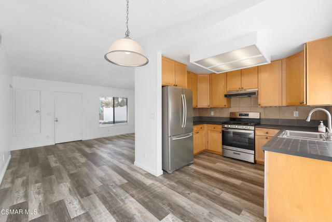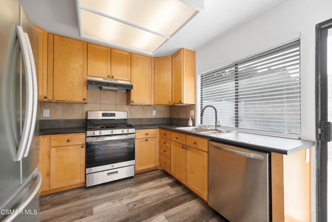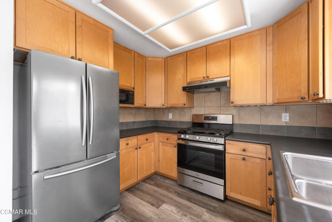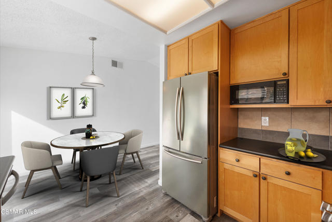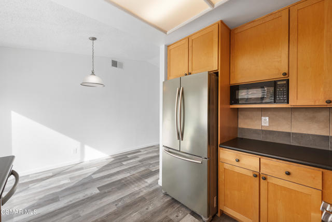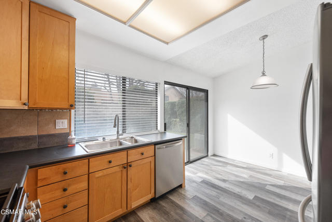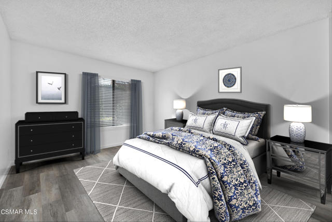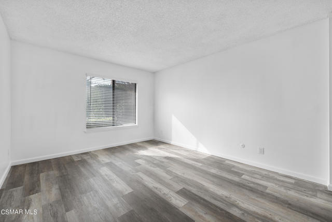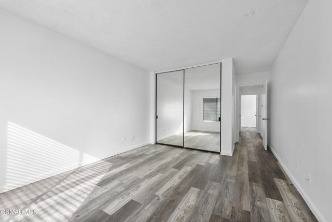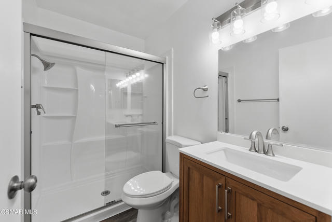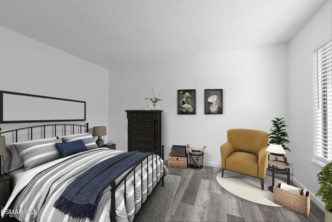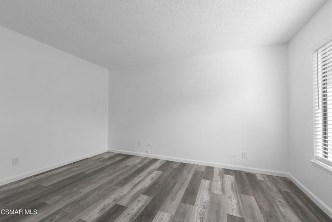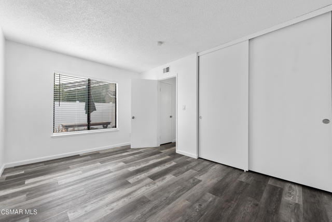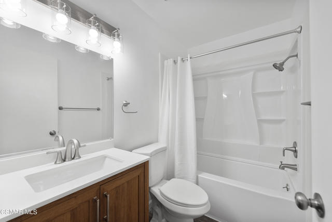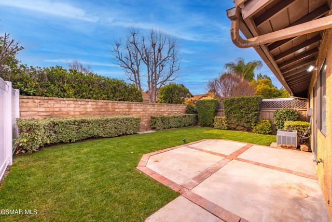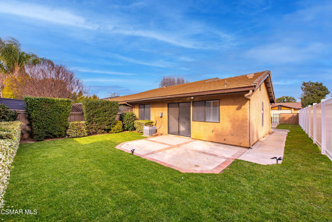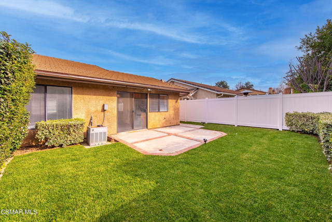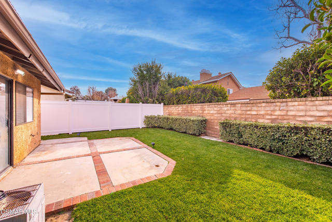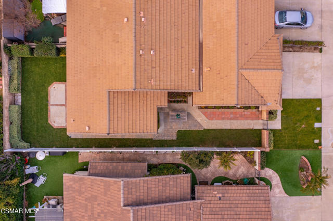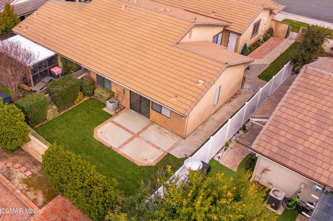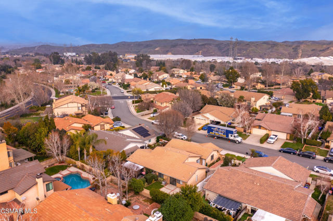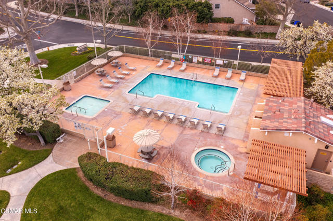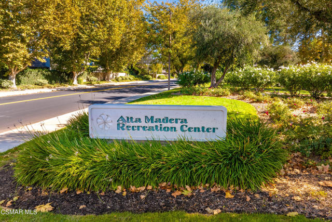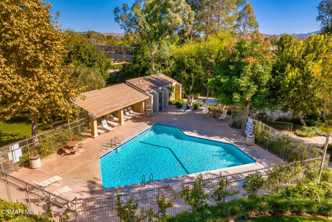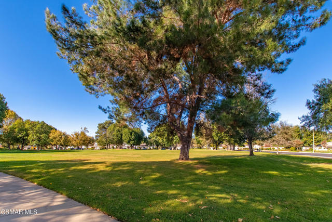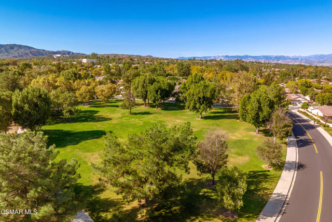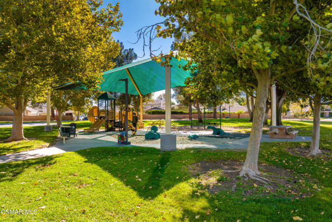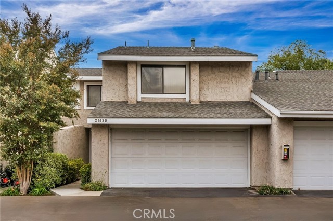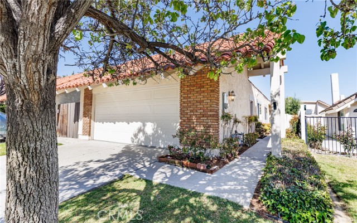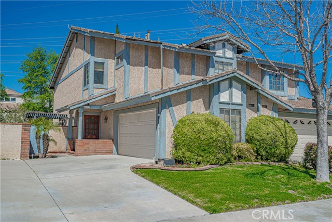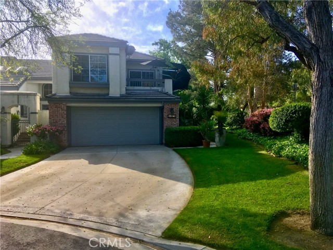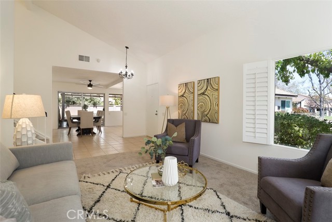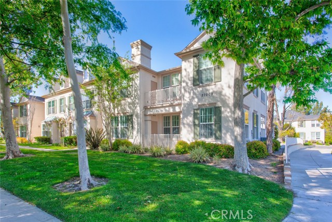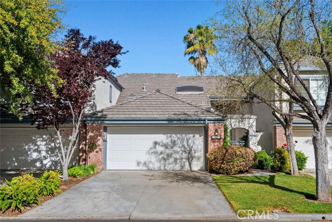25705 Leticia Drive
Valencia, CA 91355
Sold
Exceptional single story attached home with a private courtyard entrance located in the highly sought-after Sunrise community of Santa Clarita! This turnkey two-bedroom, two-bathroom home features the desirable Daybreak model and offers the perfect blend of comfort, convenience, and style. As you step inside, you'll be greeted by a light and bright interior complemented by updated flooring throughout. The modern kitchen is equipped with stainless steel appliances, including a dishwasher, range hood, microwave, refrigerator, and a stainless sink. Adjacent to the kitchen is a cozy breakfast nook with a slider leading to the brick ribboned patio and a grassy backyard, perfect for enjoying morning coffee or hosting outdoor gatherings. There are two spacious bedrooms including a primary bedroom with a 3/4 bath with a double-wide shower, and a thoughtfully designed secondary bedroom with a hall bathroom with a shower-over-tub, providing flexibility and convenience. This home is adorned with upgrades galore, showcasing meticulous attention to detail and a commitment to quality living. For added convenience, a 2-car direct-access garage with laundry hookups awaits, ensuring ease of everyday living. Outside the confines of this lovely townhome, you'll have access to an array of community amenities, including association pools, playgrounds, and top-rated schools, catering to every lifestyle need. Additionally, the property is conveniently situated in close proximity to a park and nearby walking trails along the paseo system, inviting you to embrace an active outdoor lifestyle. Moreover, the location offers easy access to a myriad of dining options, shopping destinations, Henry Mayo Hospital, and the Valencia Town Mall, ensuring that entertainment and essential services are always within reach. Don't miss the opportunity to make this exceptional property your new home sweet home! Low HOA and no Mello Roos.
PROPERTY INFORMATION
| MLS # | 224000615 | Lot Size | 3,592 Sq. Ft. |
| HOA Fees | $65/Monthly | Property Type | Single Family Residence |
| Price | $ 679,900
Price Per SqFt: $ 787 |
DOM | 643 Days |
| Address | 25705 Leticia Drive | Type | Residential |
| City | Valencia | Sq.Ft. | 864 Sq. Ft. |
| Postal Code | 91355 | Garage | 2 |
| County | Los Angeles | Year Built | 1982 |
| Bed / Bath | 2 / 1 | Parking | 2 |
| Built In | 1982 | Status | Closed |
| Sold Date | 2024-04-16 |
INTERIOR FEATURES
| Has Laundry | Yes |
| Laundry Information | Gas Dryer Hookup, In Garage |
| Has Fireplace | No |
| Has Appliances | Yes |
| Kitchen Appliances | Dishwasher, Disposal, Gas Cooking, Refrigerator, Microwave, Range Hood |
| Kitchen Area | Breakfast Nook |
| Has Heating | Yes |
| Heating Information | Natural Gas, Forced Air |
| Room Information | Main Floor Bedroom, Primary Bathroom, Living Room, Primary Bedroom |
| Has Cooling | Yes |
| Cooling Information | Central Air |
| Flooring Information | Laminate |
| InteriorFeatures Information | Cathedral Ceiling(s), High Ceilings, Open Floorplan, Storage |
| DoorFeatures | Sliding Doors |
| EntryLocation | Ground Level w/Steps |
| Entry Level | 1 |
| Has Spa | Yes |
| SpaDescription | In Ground, Association |
| WindowFeatures | Blinds |
| SecuritySafety | Carbon Monoxide Detector(s), Smoke Detector(s) |
| Bathroom Information | Remodeled, Shower in Tub, Shower |
EXTERIOR FEATURES
| Roof | Tile |
| Has Pool | No |
| Pool | Fenced, Association, In Ground |
| Has Patio | Yes |
| Patio | Concrete, Patio Open |
| Has Fence | Yes |
| Fencing | Block |
| Has Sprinklers | Yes |
WALKSCORE
MAP
MORTGAGE CALCULATOR
- Principal & Interest:
- Property Tax: $725
- Home Insurance:$119
- HOA Fees:$65
- Mortgage Insurance:
PRICE HISTORY
| Date | Event | Price |
| 02/20/2024 | Listed | $679,900 |

Topfind Realty
REALTOR®
(844)-333-8033
Questions? Contact today.
Interested in buying or selling a home similar to 25705 Leticia Drive?
Valencia Similar Properties
Listing provided courtesy of Alex Gandel, Pinnacle Estate Properties, Inc.. Based on information from California Regional Multiple Listing Service, Inc. as of #Date#. This information is for your personal, non-commercial use and may not be used for any purpose other than to identify prospective properties you may be interested in purchasing. Display of MLS data is usually deemed reliable but is NOT guaranteed accurate by the MLS. Buyers are responsible for verifying the accuracy of all information and should investigate the data themselves or retain appropriate professionals. Information from sources other than the Listing Agent may have been included in the MLS data. Unless otherwise specified in writing, Broker/Agent has not and will not verify any information obtained from other sources. The Broker/Agent providing the information contained herein may or may not have been the Listing and/or Selling Agent.
