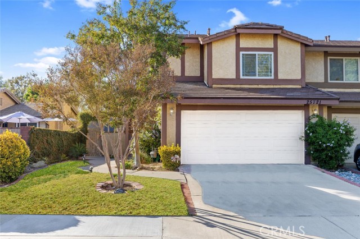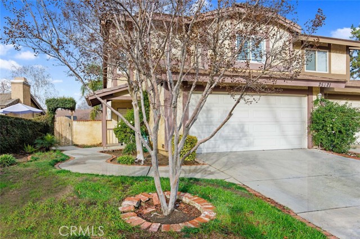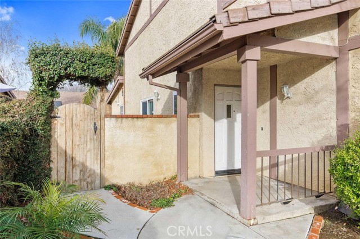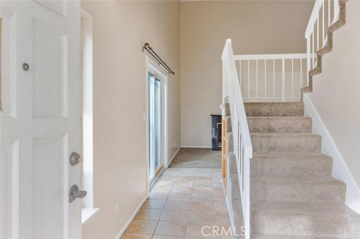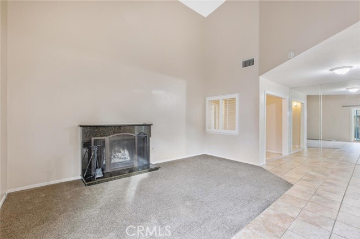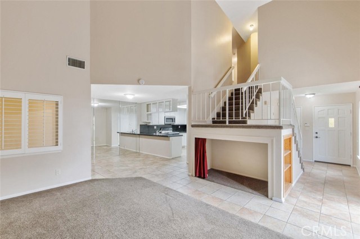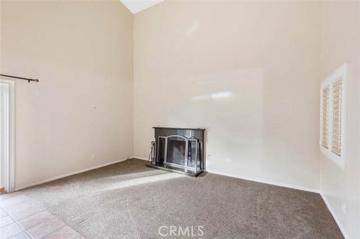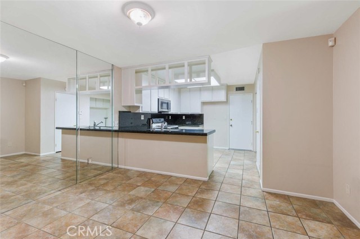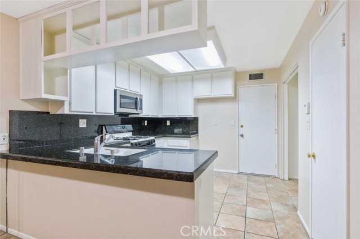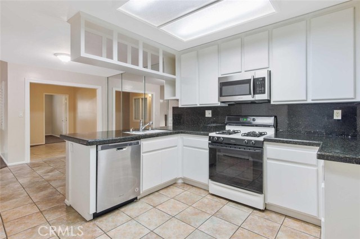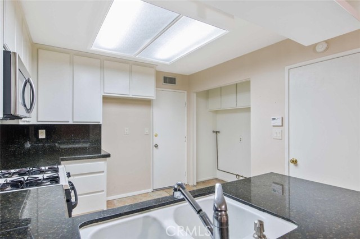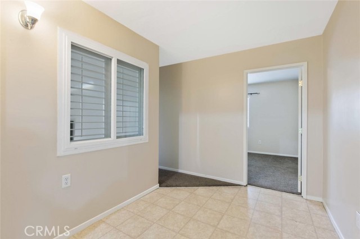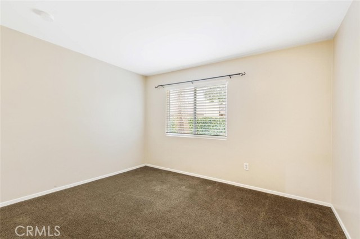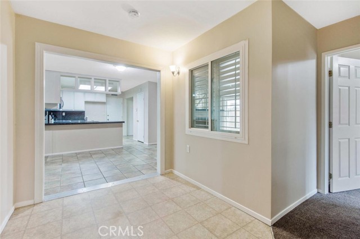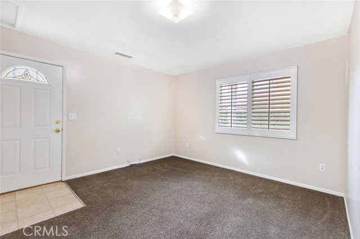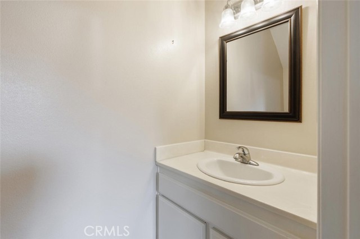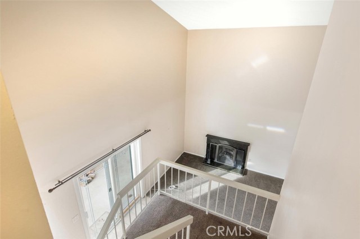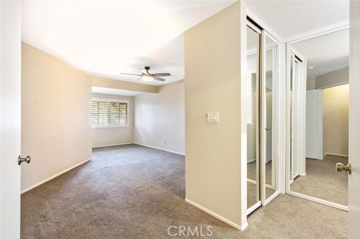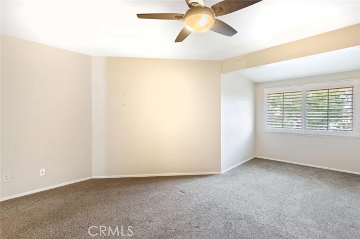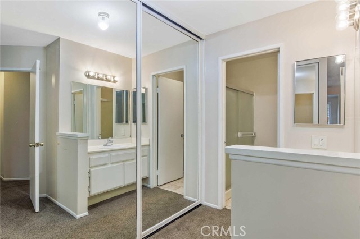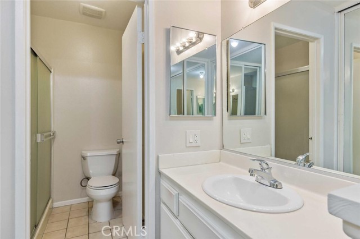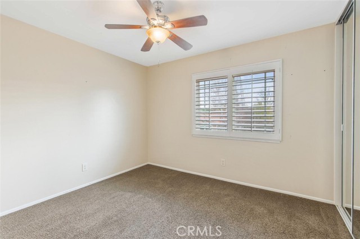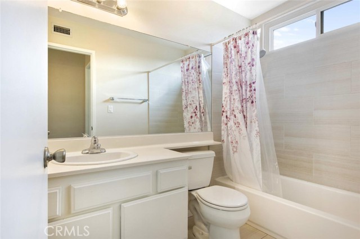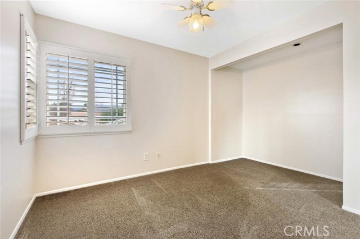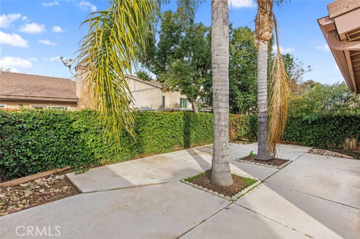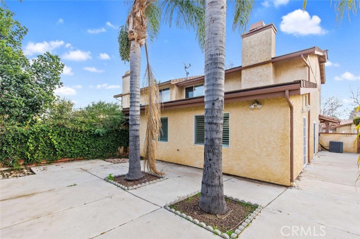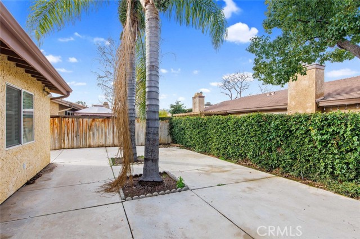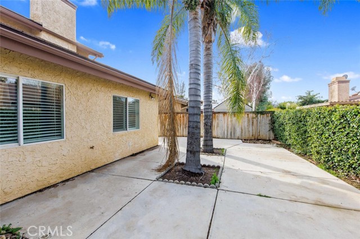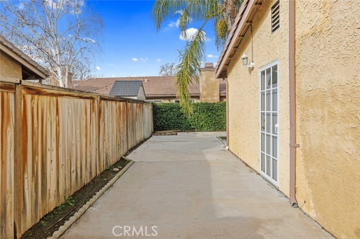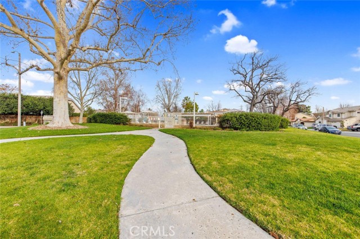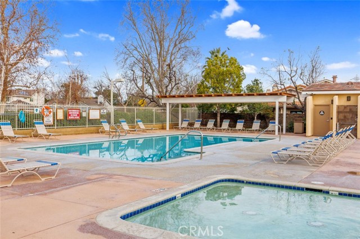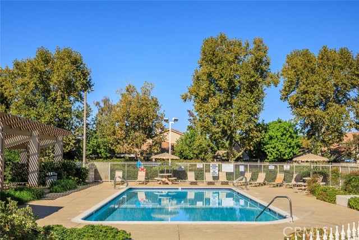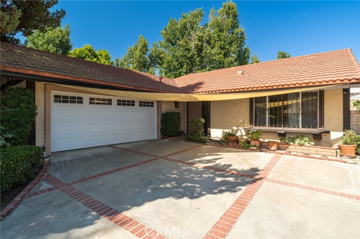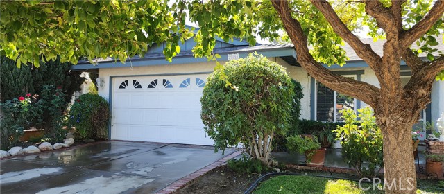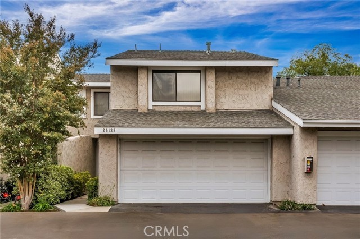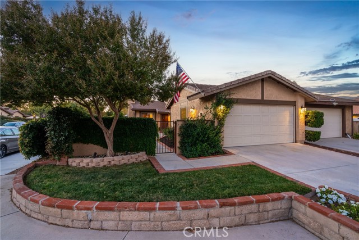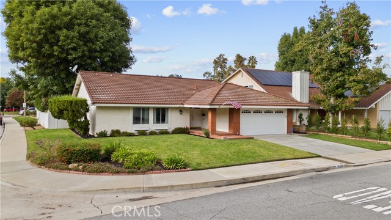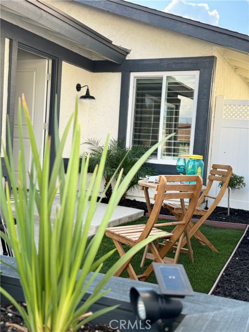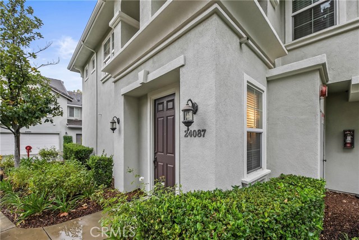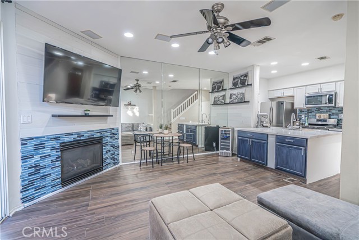25721 Lupita Drive
Valencia, CA 91355
Sold
Charming 3 bedroom PLUS 2 downstairs additional rooms, 2.5 bath with indoor laundry, two story Valencia Sunrise Duplex. The largest of the Sunrise homes, this model boasts a phenomenal floor plan with vaulted ceilings, open family room complete with cozy fireplace and sliding doors to the wrap around patio. The two additional downstairs rooms could easily function as additional bedrooms or ideal home office or guest room, one even has it’s own private entrance! The kitchen has white cabinets, granite counter tops and a large pantry all open to the dining and family room areas. Upstairs you’ll find the primary bedroom with private en-suite bathroom and retreat area and two additional bedrooms adjacent to the spacious hall bath. A two car garage with cabinets and plenty of overhead storage, laundry closet in the kitchen, and beautiful backyard patio complete this home. You can’t beat this Valencia location with access to Paseos, beautiful Parks, community pool, shopping and dining nearby, easy freeway access, No Mello Roos & Incredibly Low HOA.
PROPERTY INFORMATION
| MLS # | SR22197664 | Lot Size | 3,722 Sq. Ft. |
| HOA Fees | $60/Monthly | Property Type | Single Family Residence |
| Price | $ 699,000
Price Per SqFt: $ 358 |
DOM | 1006 Days |
| Address | 25721 Lupita Drive | Type | Residential |
| City | Valencia | Sq.Ft. | 1,954 Sq. Ft. |
| Postal Code | 91355 | Garage | 2 |
| County | Los Angeles | Year Built | 1983 |
| Bed / Bath | 3 / 2.5 | Parking | 2 |
| Built In | 1983 | Status | Closed |
| Sold Date | 2023-02-24 |
INTERIOR FEATURES
| Has Laundry | Yes |
| Laundry Information | In Closet |
| Has Fireplace | Yes |
| Fireplace Information | Family Room |
| Has Appliances | Yes |
| Kitchen Appliances | Dishwasher, Gas & Electric Range, Microwave |
| Kitchen Information | Granite Counters, Kitchen Open to Family Room |
| Kitchen Area | Area, Breakfast Counter / Bar |
| Has Heating | Yes |
| Heating Information | Central |
| Room Information | All Bedrooms Up, Kitchen |
| Has Cooling | Yes |
| Cooling Information | Central Air |
| Flooring Information | Carpet, Tile |
| InteriorFeatures Information | Ceiling Fan(s), Granite Counters, High Ceilings, Open Floorplan, Two Story Ceilings |
| DoorFeatures | Sliding Doors |
| Has Spa | Yes |
| SpaDescription | Association |
| WindowFeatures | Blinds, Shutters, Skylight(s) |
| Bathroom Information | Shower in Tub |
| Main Level Bedrooms | 2 |
| Main Level Bathrooms | 1 |
EXTERIOR FEATURES
| Has Pool | No |
| Pool | Association |
| Has Patio | Yes |
| Patio | Concrete |
WALKSCORE
MAP
MORTGAGE CALCULATOR
- Principal & Interest:
- Property Tax: $746
- Home Insurance:$119
- HOA Fees:$60
- Mortgage Insurance:
PRICE HISTORY
| Date | Event | Price |
| 02/24/2023 | Sold | $700,000 |
| 01/13/2023 | Relisted | $699,000 |
| 10/27/2022 | Listed | $699,000 |

Topfind Realty
REALTOR®
(844)-333-8033
Questions? Contact today.
Interested in buying or selling a home similar to 25721 Lupita Drive?
Valencia Similar Properties
Listing provided courtesy of Bri King, Prime Real Estate. Based on information from California Regional Multiple Listing Service, Inc. as of #Date#. This information is for your personal, non-commercial use and may not be used for any purpose other than to identify prospective properties you may be interested in purchasing. Display of MLS data is usually deemed reliable but is NOT guaranteed accurate by the MLS. Buyers are responsible for verifying the accuracy of all information and should investigate the data themselves or retain appropriate professionals. Information from sources other than the Listing Agent may have been included in the MLS data. Unless otherwise specified in writing, Broker/Agent has not and will not verify any information obtained from other sources. The Broker/Agent providing the information contained herein may or may not have been the Listing and/or Selling Agent.
