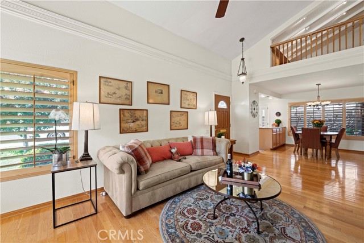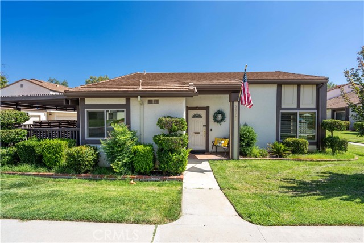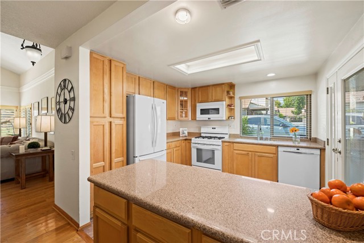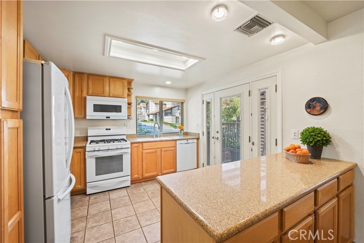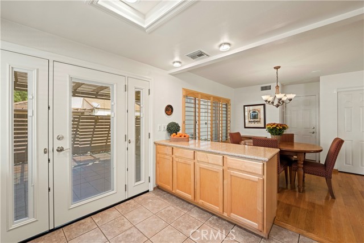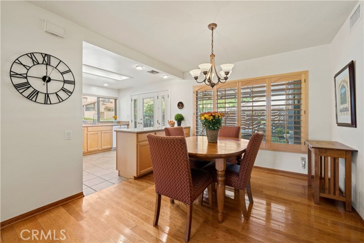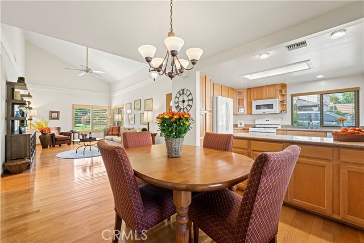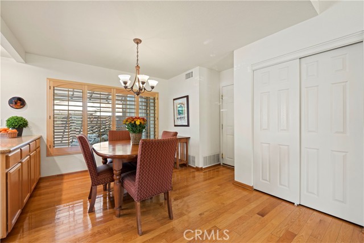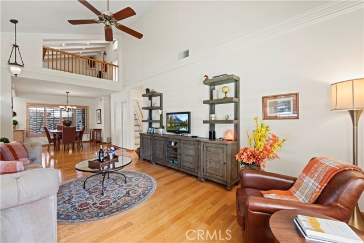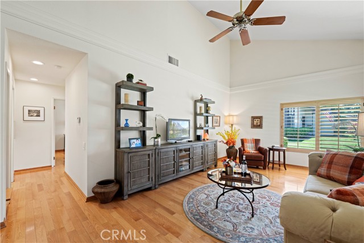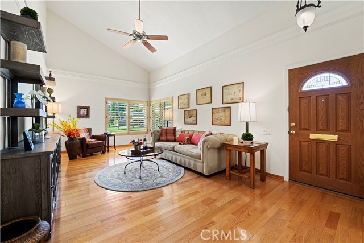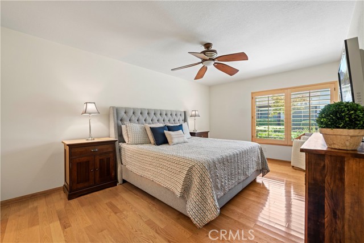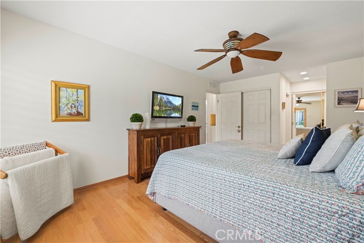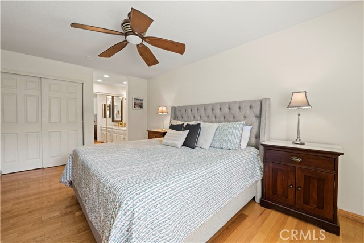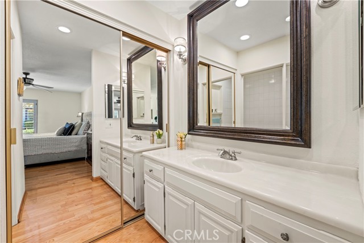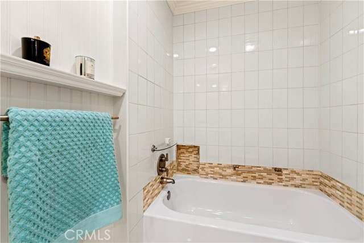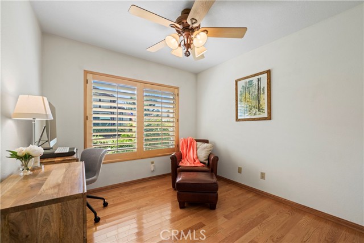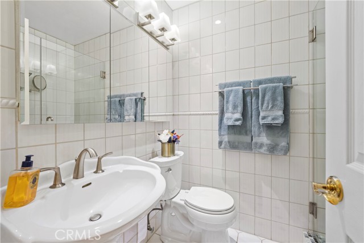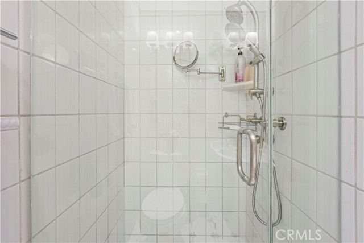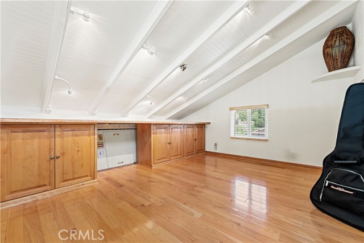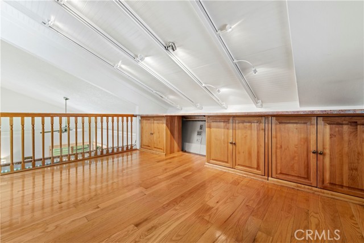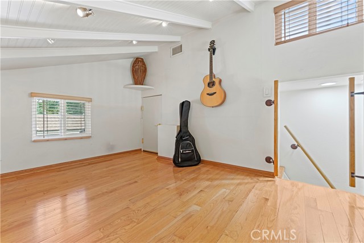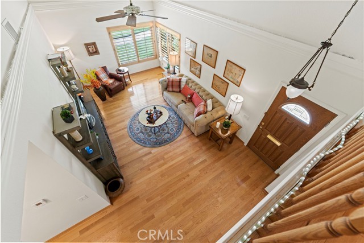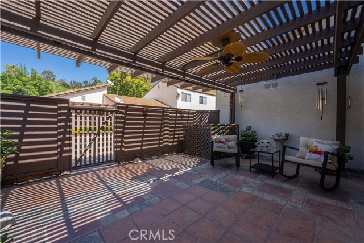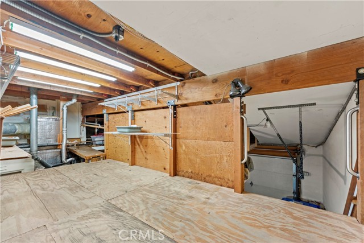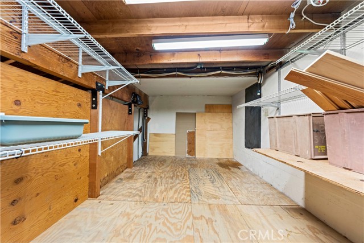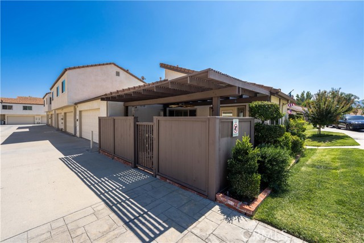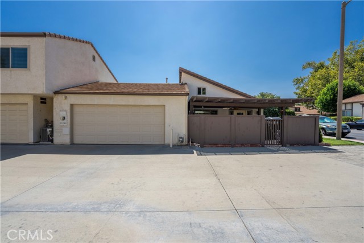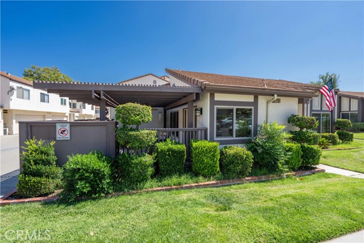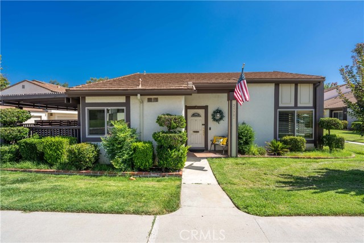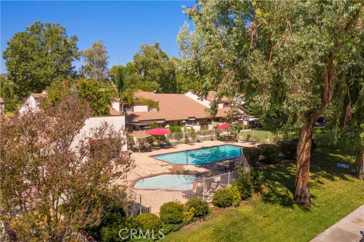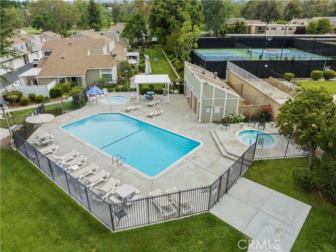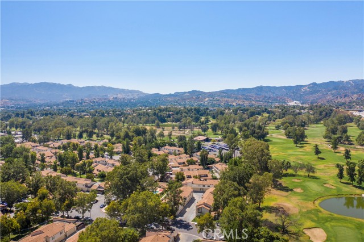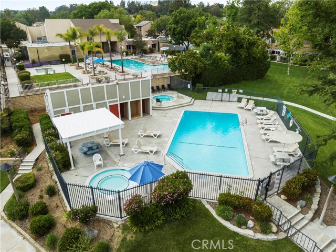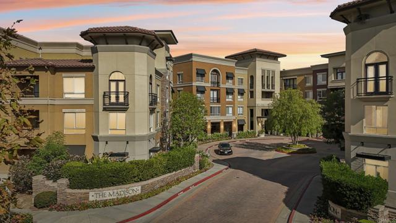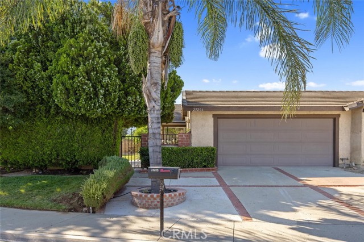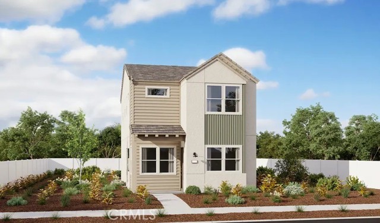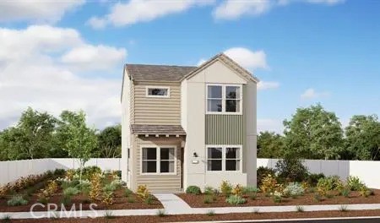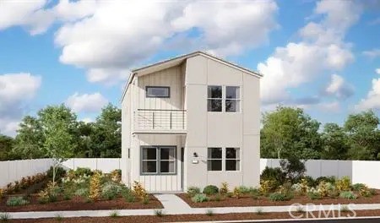25780 Vista Fairways Drive
Valencia, CA 91355
Sold
25780 Vista Fairways Drive
Valencia, CA 91355
Sold
Move In Ready, End Unit Townhome, in the highly desired Fairways community of Valencia. Step into this light and bright home with gorgeous, real hardwood floors, plantation shutters and open floor plan. The kitchen with shaker cabinets and quartz counters, includes all the appliances, and opens to a large dining room, and also to the large patio with covering and ceiling fan. Attached to the dining room there’s a sprawling living room for all your entertaining. Down the hallway you’ll find your first full bathroom and bedroom, and the large master bedroom suite with two large closets, and beautiful updated en-suite. This mostly single-story home also features a whole house Reverse Osmosis system for your water, and 2 lofts; one in the home with a built-in desk and storage and one above the garage. There is direct access from the dining room into the 2-car garage and this is where you will find the washer & dryer, both included in the sale of the home. This home truly shows pride of ownership. The Fairways community has beautiful greenbelts throughout the neighborhood and many wonderful amenities; 3 pools/spas, tennis & basketball courts, a playground area, and security patrol. Schools, shopping, restaurants, and the 5 freeways are all within a 1-mile radius.
PROPERTY INFORMATION
| MLS # | SR23114643 | Lot Size | N/A |
| HOA Fees | $340/Monthly | Property Type | Townhouse |
| Price | $ 607,000
Price Per SqFt: $ 576 |
DOM | 815 Days |
| Address | 25780 Vista Fairways Drive | Type | Residential |
| City | Valencia | Sq.Ft. | 1,054 Sq. Ft. |
| Postal Code | 91355 | Garage | 2 |
| County | Los Angeles | Year Built | 1972 |
| Bed / Bath | 2 / 2 | Parking | 2 |
| Built In | 1972 | Status | Closed |
| Sold Date | 2023-10-31 |
INTERIOR FEATURES
| Has Laundry | Yes |
| Laundry Information | Dryer Included, In Garage, Washer Included |
| Has Fireplace | No |
| Fireplace Information | None |
| Has Appliances | Yes |
| Kitchen Appliances | Dishwasher, Gas Range, Microwave, Water Purifier |
| Kitchen Information | Quartz Counters |
| Kitchen Area | Dining Room |
| Has Heating | Yes |
| Heating Information | Central |
| Room Information | All Bedrooms Down, Kitchen, Living Room, Loft, Main Floor Primary Bedroom, See Remarks |
| Has Cooling | Yes |
| Cooling Information | Central Air |
| Flooring Information | Tile, Wood |
| InteriorFeatures Information | Ceiling Fan(s), Open Floorplan, Quartz Counters, Storage |
| EntryLocation | Front |
| Entry Level | 1 |
| Has Spa | Yes |
| SpaDescription | Association, In Ground |
| WindowFeatures | Plantation Shutters |
| Bathroom Information | Shower in Tub, Linen Closet/Storage, Main Floor Full Bath, Privacy toilet door, Vanity area, Walk-in shower |
| Main Level Bedrooms | 2 |
| Main Level Bathrooms | 2 |
EXTERIOR FEATURES
| Has Pool | No |
| Pool | Community, In Ground |
| Has Patio | Yes |
| Patio | Covered, Patio |
WALKSCORE
MAP
MORTGAGE CALCULATOR
- Principal & Interest:
- Property Tax: $647
- Home Insurance:$119
- HOA Fees:$340
- Mortgage Insurance:
PRICE HISTORY
| Date | Event | Price |
| 10/31/2023 | Sold | $607,000 |
| 09/15/2023 | Sold | $607,000 |

Topfind Realty
REALTOR®
(844)-333-8033
Questions? Contact today.
Interested in buying or selling a home similar to 25780 Vista Fairways Drive?
Valencia Similar Properties
Listing provided courtesy of Cynthia Russo, Engel & Volkers Santa Clarita. Based on information from California Regional Multiple Listing Service, Inc. as of #Date#. This information is for your personal, non-commercial use and may not be used for any purpose other than to identify prospective properties you may be interested in purchasing. Display of MLS data is usually deemed reliable but is NOT guaranteed accurate by the MLS. Buyers are responsible for verifying the accuracy of all information and should investigate the data themselves or retain appropriate professionals. Information from sources other than the Listing Agent may have been included in the MLS data. Unless otherwise specified in writing, Broker/Agent has not and will not verify any information obtained from other sources. The Broker/Agent providing the information contained herein may or may not have been the Listing and/or Selling Agent.
