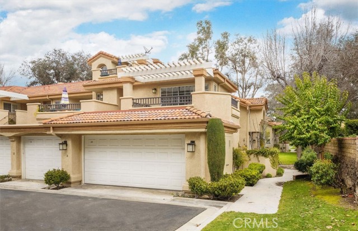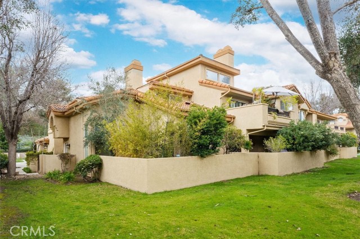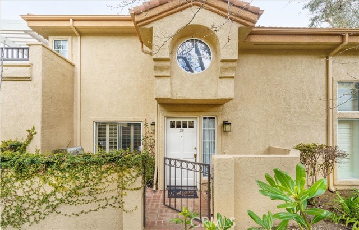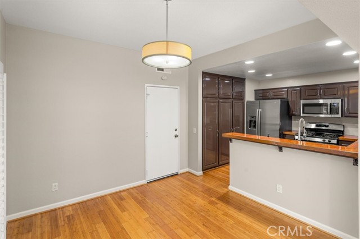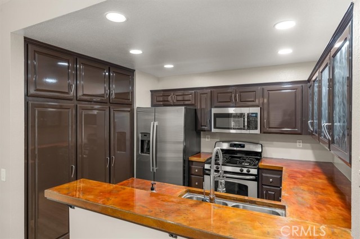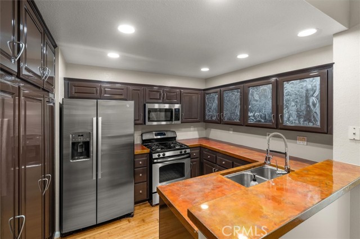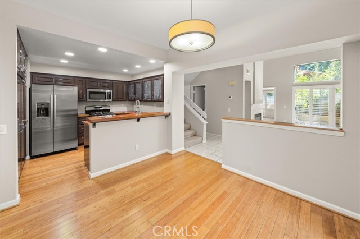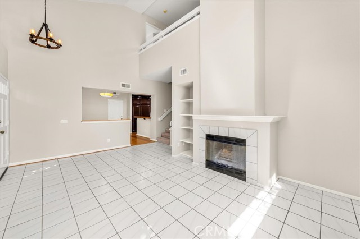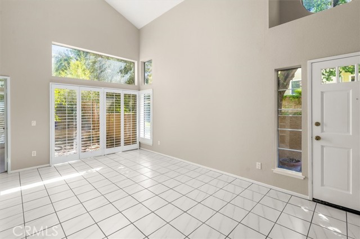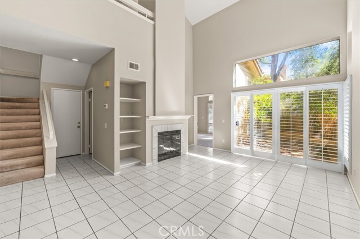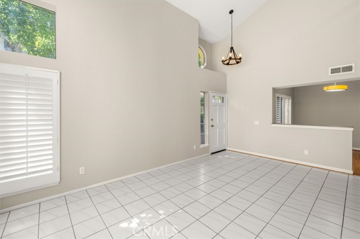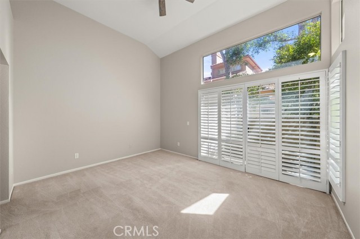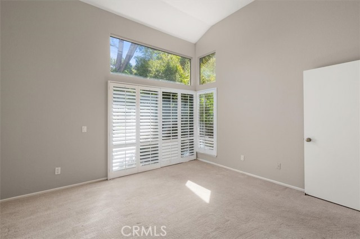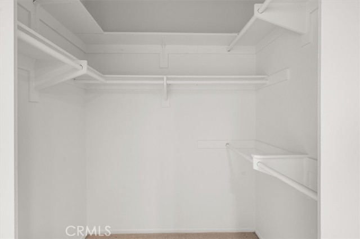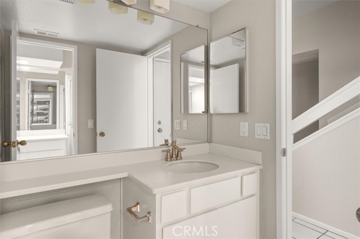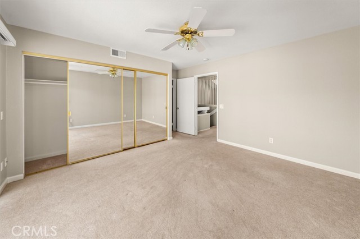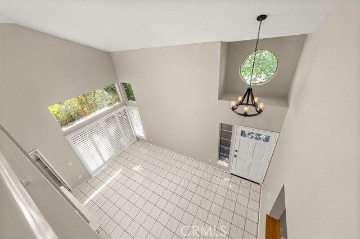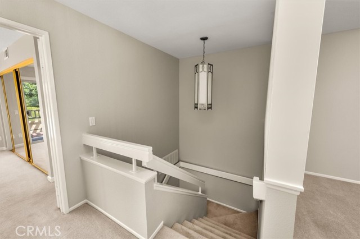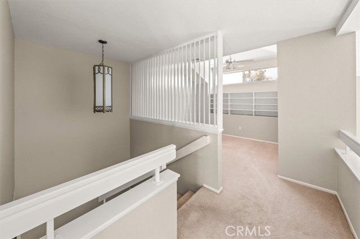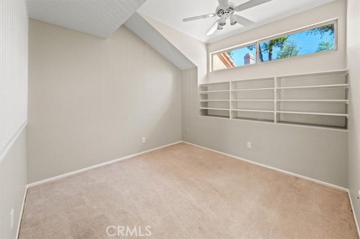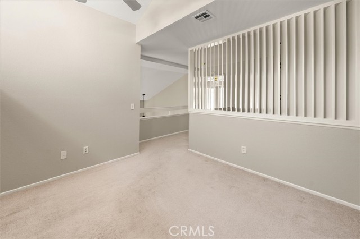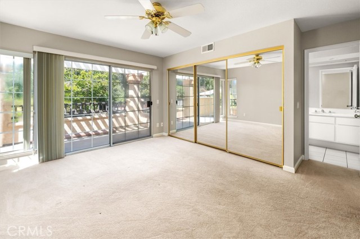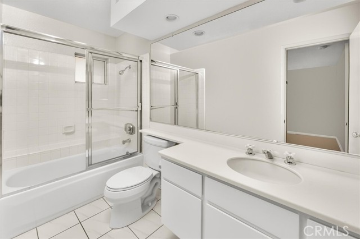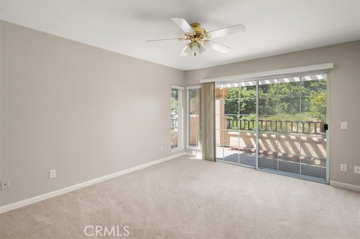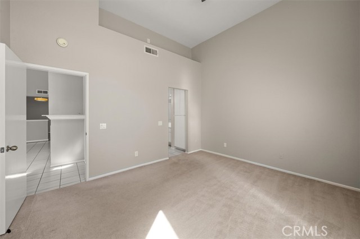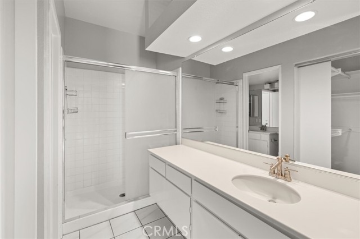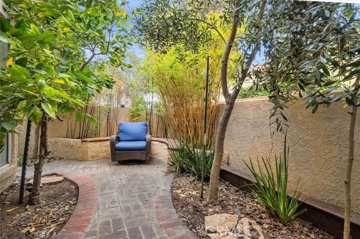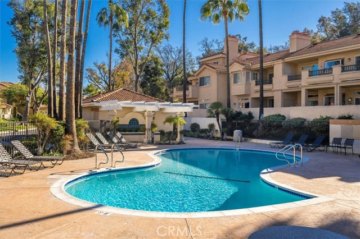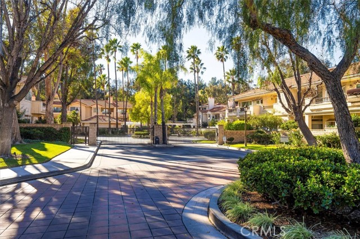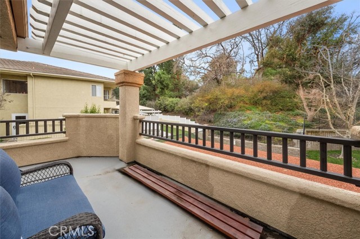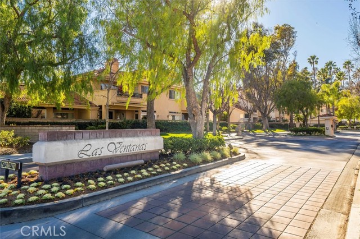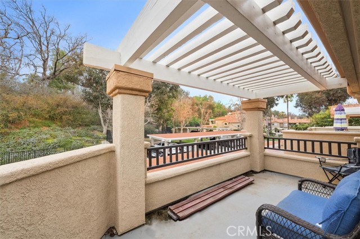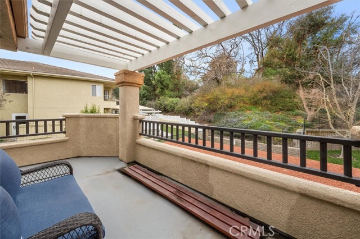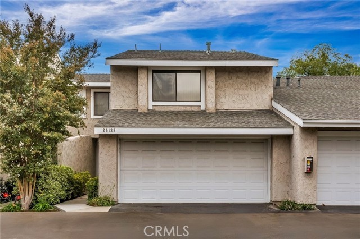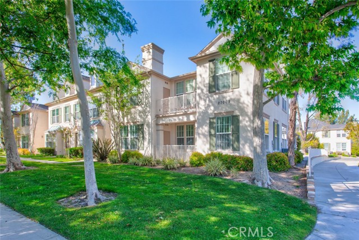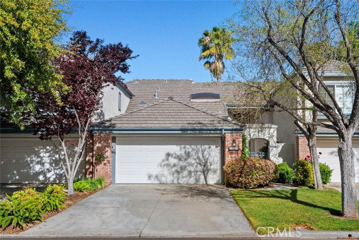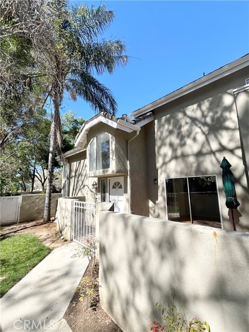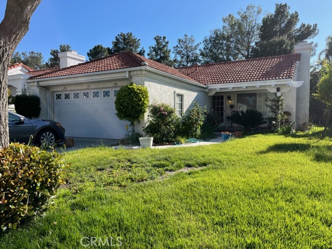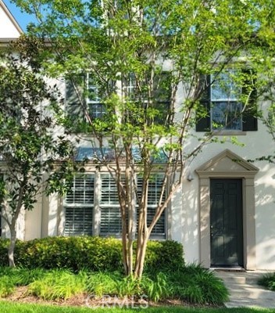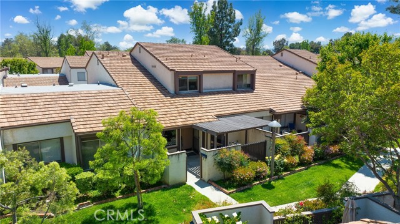25847 Mcbean #26
Valencia, CA 91355
Sold
BACK ON THE MARKET.....Welcome to this well maintained town home in the popular gated "Las Ventanas Community". This end unit (only one adjoining wall) is located at the rear of the complex in a very private location overlooking a greenbelt area. The unit is 1488 sf with two master en suites - one down and one up as well as a loft, perfect for a work space, or some have closed the loft area off making a third bedroom. The remodeled kitchen adjacent to the dining area has richly stained cabinetry, stained concrete counter tops and stainless appliances. There's hard surface flooring (a combination of bamboo and tile) in the downstairs living areas. You'll find patio access off the dining and living areas as well as the downstairs master bedroom. The patio area finished in cobblestones has built-in planters is lushly landscaped providing ample privacy. Proceeding to the upper level, the hall area overlooks the living area which allows for ample natural light. The loft is partitioned off with a privacy wall and has built in shelving. The upstairs master en suite, presently used as a den, has access to a nice size balcony with a wood slat patio cover. The home has also been upgraded with white plantation shutters. Unlike most units, this town home model has direct access to a two car garage where you'll find the laundry area. Another plus is the newer heating and a/c. The complex has a pool/spa area centrally located in the complex. The walk-ability factor is another plus as shopping, dining, coffee and banking all within a short walk. Also close proximity to College of the Canyons, CALARTS and the 5 Freeway. A great opportunity for those looking for town home living in a great community.
PROPERTY INFORMATION
| MLS # | SR23152195 | Lot Size | 642,859 Sq. Ft. |
| HOA Fees | $380/Monthly | Property Type | Townhouse |
| Price | $ 649,999
Price Per SqFt: $ 437 |
DOM | 830 Days |
| Address | 25847 Mcbean #26 | Type | Residential |
| City | Valencia | Sq.Ft. | 1,488 Sq. Ft. |
| Postal Code | 91355 | Garage | 2 |
| County | Los Angeles | Year Built | 1988 |
| Bed / Bath | 2 / 2 | Parking | 2 |
| Built In | 1988 | Status | Closed |
| Sold Date | 2023-09-22 |
INTERIOR FEATURES
| Has Laundry | Yes |
| Laundry Information | In Garage |
| Has Fireplace | Yes |
| Fireplace Information | Living Room |
| Has Appliances | Yes |
| Kitchen Appliances | Dishwasher, Disposal, Gas Range |
| Kitchen Area | Area, In Kitchen |
| Has Heating | Yes |
| Heating Information | Central |
| Room Information | Den, Kitchen, Living Room, Main Floor Bedroom, Primary Suite |
| Has Cooling | Yes |
| Cooling Information | Central Air |
| Flooring Information | Laminate |
| InteriorFeatures Information | Cathedral Ceiling(s) |
| DoorFeatures | Mirror Closet Door(s) |
| EntryLocation | Ground Level |
| Entry Level | 1 |
| Has Spa | Yes |
| SpaDescription | Association |
| SecuritySafety | Automatic Gate |
| Bathroom Information | Shower, Shower in Tub |
| Main Level Bedrooms | 1 |
| Main Level Bathrooms | 1 |
EXTERIOR FEATURES
| FoundationDetails | Slab |
| Roof | Tile |
| Has Pool | No |
| Pool | Association |
| Has Patio | Yes |
| Patio | Concrete, Patio |
WALKSCORE
MAP
MORTGAGE CALCULATOR
- Principal & Interest:
- Property Tax: $693
- Home Insurance:$119
- HOA Fees:$380
- Mortgage Insurance:
PRICE HISTORY
| Date | Event | Price |
| 09/22/2023 | Sold | $645,000 |
| 08/18/2023 | Sold | $649,999 |

Topfind Realty
REALTOR®
(844)-333-8033
Questions? Contact today.
Interested in buying or selling a home similar to 25847 Mcbean #26?
Valencia Similar Properties
Listing provided courtesy of Michael Tagliere, Legacy Street Real Estate. Based on information from California Regional Multiple Listing Service, Inc. as of #Date#. This information is for your personal, non-commercial use and may not be used for any purpose other than to identify prospective properties you may be interested in purchasing. Display of MLS data is usually deemed reliable but is NOT guaranteed accurate by the MLS. Buyers are responsible for verifying the accuracy of all information and should investigate the data themselves or retain appropriate professionals. Information from sources other than the Listing Agent may have been included in the MLS data. Unless otherwise specified in writing, Broker/Agent has not and will not verify any information obtained from other sources. The Broker/Agent providing the information contained herein may or may not have been the Listing and/or Selling Agent.
