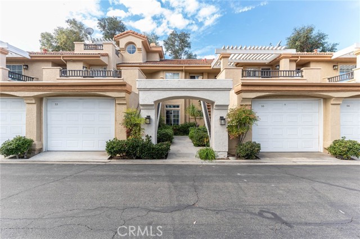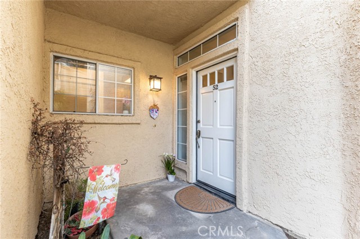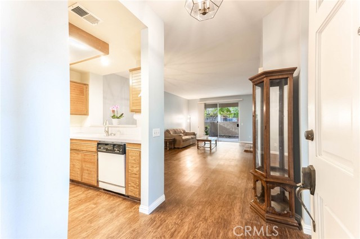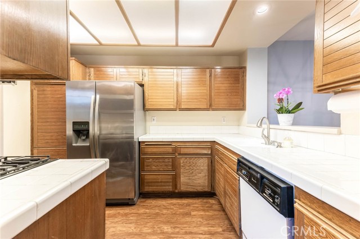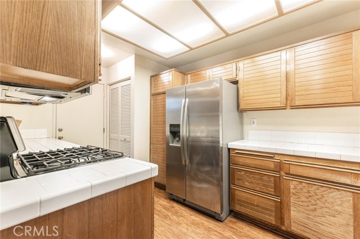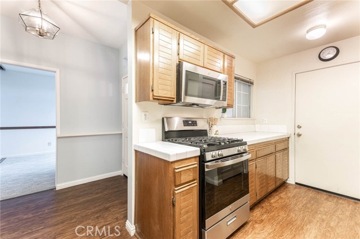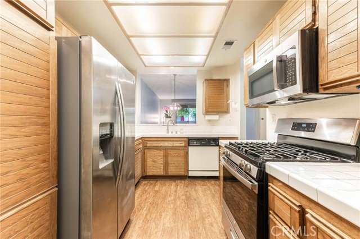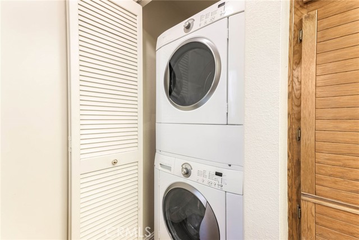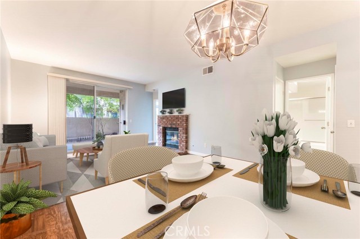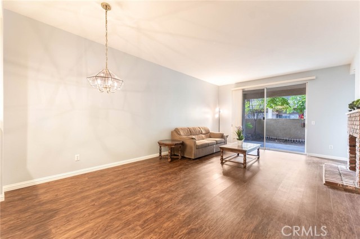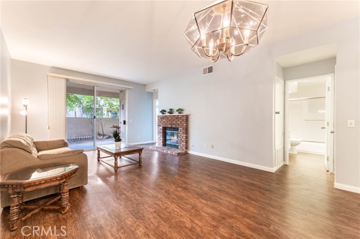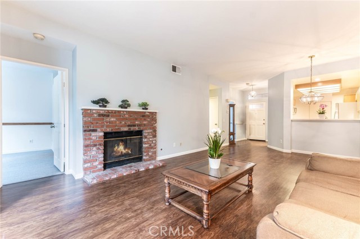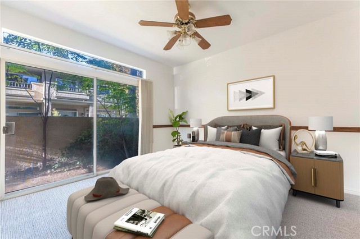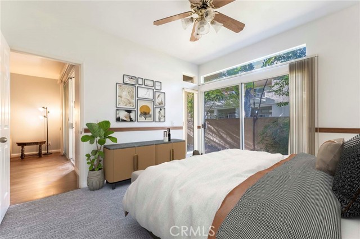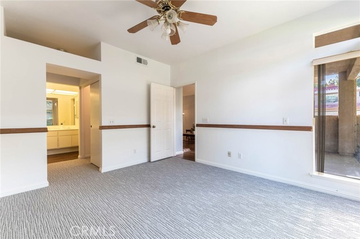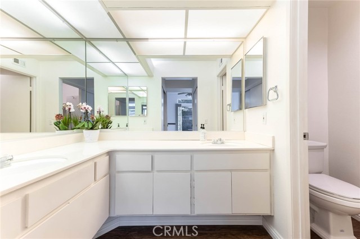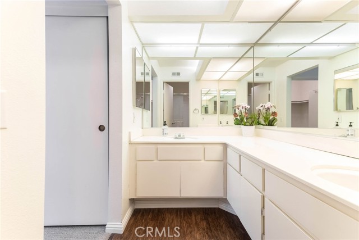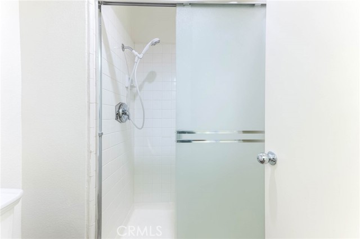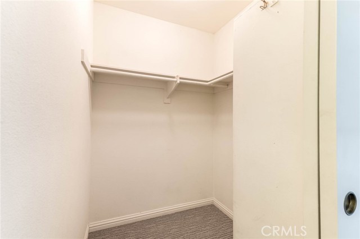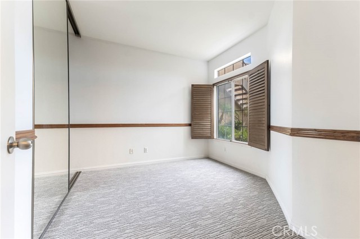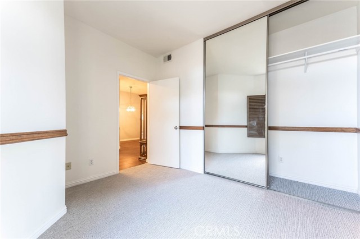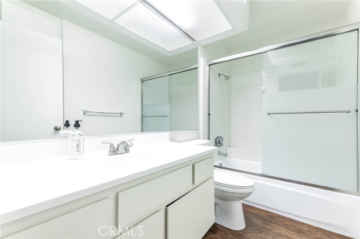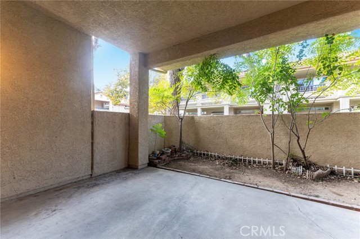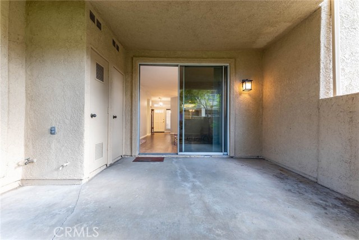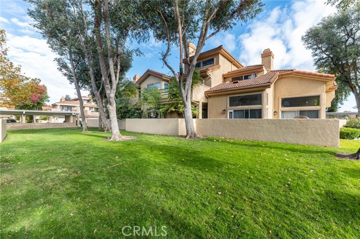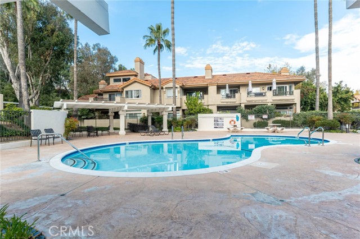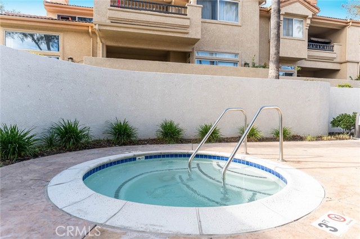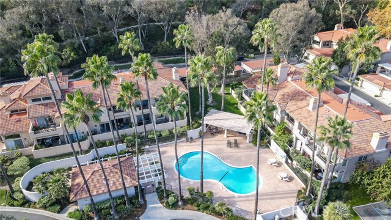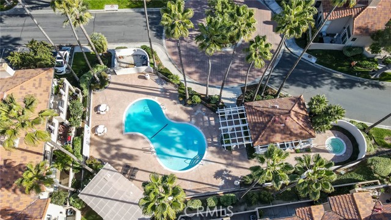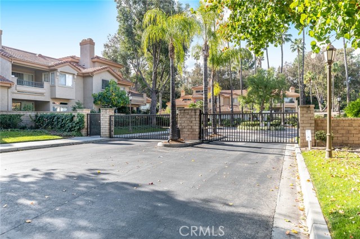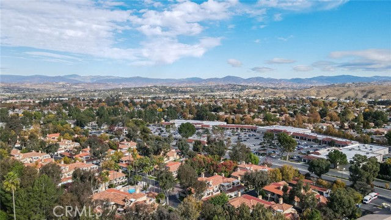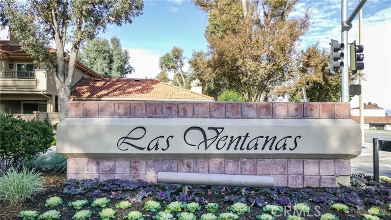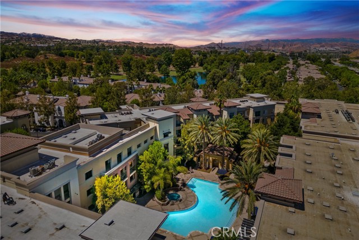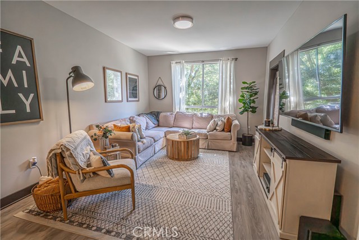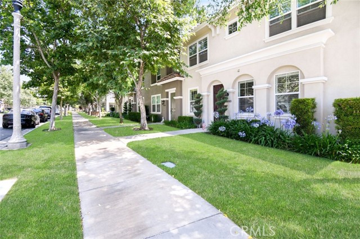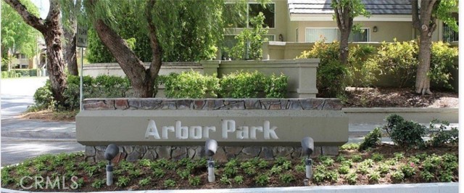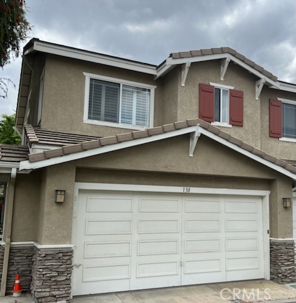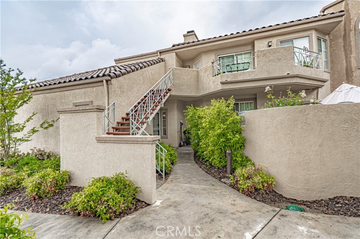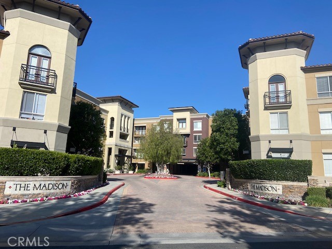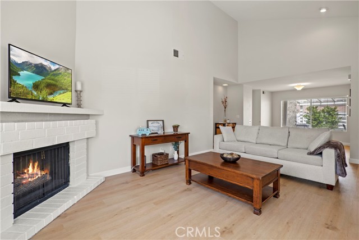25873 Mcbean Parkway #52
Valencia, CA 91355
Sold
Welcome to your new home in the heart of Valencia! This charming, move-in ready 2 bed, 2 bath condo offers a perfect blend of comfort and convenience. Nestled in the well-maintained gated community of Las Ventanas, this property presents a fantastic opportunity for homeownership or investment. This home boasts an open floorplan, 2 well-sized bedrooms including a primary bedroom with en-suite bath and walk-in closet, outdoor private patio, and easy access to some of Valencia's best amenities. The kitchen is generously sized with refrigerator, dishwasher, washer & dryer, and new stove/oven and over-the-range microwave are included. This home is within walking distance to markets, cafes, restaurants, banks, and pharmacies located in Granary Square Shopping Center. Henry Mayo Newhall Hospital, College of the Canyons, CalArts, and local parks and schools are all nearby. Community amenities include pool and spa, and is gated for your security and peace of mind. The property comes with an attached one-car garage and one covered, assigned carport space as well as several visitor parking spots. Ample updates have been made such as new appliances, refurbished HVAC, new paint, carpets, closet doors, and much more. Look no further!
PROPERTY INFORMATION
| MLS # | SR23217898 | Lot Size | 643,068 Sq. Ft. |
| HOA Fees | $420/Monthly | Property Type | Condominium |
| Price | $ 495,000
Price Per SqFt: $ 537 |
DOM | 567 Days |
| Address | 25873 Mcbean Parkway #52 | Type | Residential |
| City | Valencia | Sq.Ft. | 922 Sq. Ft. |
| Postal Code | 91355 | Garage | 1 |
| County | Los Angeles | Year Built | 1988 |
| Bed / Bath | 2 / 2 | Parking | 2 |
| Built In | 1988 | Status | Closed |
| Sold Date | 2024-01-12 |
INTERIOR FEATURES
| Has Laundry | Yes |
| Laundry Information | Dryer Included, Inside, Washer Included |
| Has Fireplace | Yes |
| Fireplace Information | Living Room |
| Has Appliances | Yes |
| Kitchen Appliances | Dishwasher, Gas Oven, Gas Cooktop, Microwave, Refrigerator, Water Heater |
| Kitchen Information | Kitchen Open to Family Room, Tile Counters |
| Kitchen Area | Area |
| Has Heating | Yes |
| Heating Information | Central |
| Room Information | Living Room, Primary Bathroom, Primary Bedroom, Primary Suite, See Remarks, Walk-In Closet |
| Has Cooling | Yes |
| Cooling Information | Central Air |
| Flooring Information | Carpet, Laminate |
| InteriorFeatures Information | Open Floorplan, Tile Counters |
| EntryLocation | Front Door |
| Entry Level | 1 |
| Has Spa | Yes |
| SpaDescription | Association, Community |
| SecuritySafety | Gated Community |
| Bathroom Information | Bathtub, Shower, Shower in Tub, Double Sinks in Primary Bath |
| Main Level Bedrooms | 2 |
| Main Level Bathrooms | 2 |
EXTERIOR FEATURES
| Has Pool | No |
| Pool | Association, Community |
| Has Patio | Yes |
| Patio | Concrete, Patio |
WALKSCORE
MAP
MORTGAGE CALCULATOR
- Principal & Interest:
- Property Tax: $528
- Home Insurance:$119
- HOA Fees:$420
- Mortgage Insurance:
PRICE HISTORY
| Date | Event | Price |
| 01/12/2024 | Sold | $525,000 |
| 12/30/2023 | Pending | $495,000 |
| 12/25/2023 | Relisted | $495,000 |
| 11/30/2023 | Listed | $495,000 |

Topfind Realty
REALTOR®
(844)-333-8033
Questions? Contact today.
Interested in buying or selling a home similar to 25873 Mcbean Parkway #52?
Valencia Similar Properties
Listing provided courtesy of Setrag Avakian, Rodeo Realty. Based on information from California Regional Multiple Listing Service, Inc. as of #Date#. This information is for your personal, non-commercial use and may not be used for any purpose other than to identify prospective properties you may be interested in purchasing. Display of MLS data is usually deemed reliable but is NOT guaranteed accurate by the MLS. Buyers are responsible for verifying the accuracy of all information and should investigate the data themselves or retain appropriate professionals. Information from sources other than the Listing Agent may have been included in the MLS data. Unless otherwise specified in writing, Broker/Agent has not and will not verify any information obtained from other sources. The Broker/Agent providing the information contained herein may or may not have been the Listing and/or Selling Agent.

